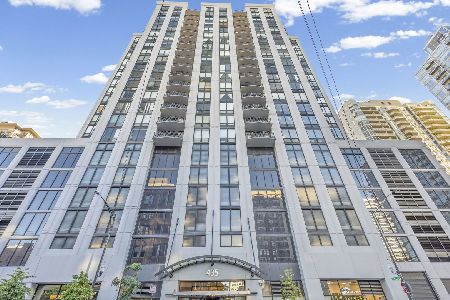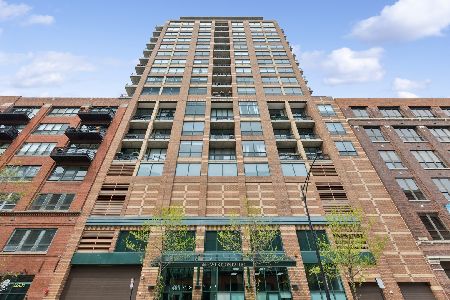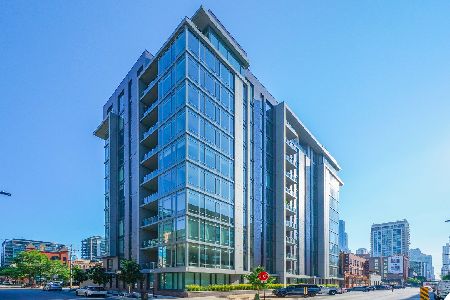375 Erie Street, Near North Side, Chicago, Illinois 60654
$400,000
|
Sold
|
|
| Status: | Closed |
| Sqft: | 1,100 |
| Cost/Sqft: | $355 |
| Beds: | 2 |
| Baths: | 1 |
| Year Built: | 1900 |
| Property Taxes: | $6,224 |
| Days On Market: | 2921 |
| Lot Size: | 0,00 |
Description
Spacious 1100 square foot 2BR/1BA timber loft with exposed brick walls with balcony perfect for grilling. Unit features hardwood floors, large windows, and a fireplace. Balcony faces north and east offering city views. The open kitchen has stainless steel appliances, granite counters, and an island with breakfast bar. Both bedrooms are loft style without full-height walls or windows. Both bedrooms have an Elfa closet system. The bathroom has a double vanity and a combo tub/shower with sliding glass doors. Unit also features include in-unit laundry, and gas forced heat & central air. One deeded garage parking spot is available conveniently located on the same floor for an additional $30k. Building amenities include a doorman, sundeck and exercise room in adjacent 435 W. Erie. No rental cap and pet friendly. Quick walk to CTA Brown line at Superior.
Property Specifics
| Condos/Townhomes | |
| 6 | |
| — | |
| 1900 | |
| None | |
| — | |
| No | |
| — |
| Cook | |
| — | |
| 430 / Monthly | |
| Water,Insurance,Doorman,Exercise Facilities,Exterior Maintenance,Scavenger | |
| Public | |
| Public Sewer | |
| 09816904 | |
| 17091270391153 |
Nearby Schools
| NAME: | DISTRICT: | DISTANCE: | |
|---|---|---|---|
|
Grade School
Ogden Elementary School |
299 | — | |
|
Middle School
Ogden Elementary School |
299 | Not in DB | |
|
High School
Wells Community Academy Senior H |
299 | Not in DB | |
Property History
| DATE: | EVENT: | PRICE: | SOURCE: |
|---|---|---|---|
| 21 May, 2009 | Sold | $321,000 | MRED MLS |
| 13 Apr, 2009 | Under contract | $299,000 | MRED MLS |
| 16 Mar, 2009 | Listed for sale | $299,000 | MRED MLS |
| 28 Feb, 2018 | Sold | $400,000 | MRED MLS |
| 19 Dec, 2017 | Under contract | $390,000 | MRED MLS |
| 13 Dec, 2017 | Listed for sale | $390,000 | MRED MLS |
Room Specifics
Total Bedrooms: 2
Bedrooms Above Ground: 2
Bedrooms Below Ground: 0
Dimensions: —
Floor Type: Carpet
Full Bathrooms: 1
Bathroom Amenities: Double Sink
Bathroom in Basement: —
Rooms: No additional rooms
Basement Description: None
Other Specifics
| 1 | |
| — | |
| — | |
| Balcony | |
| — | |
| COMMON | |
| — | |
| None | |
| Hardwood Floors, Laundry Hook-Up in Unit | |
| Range, Microwave, Dishwasher, Refrigerator, Washer, Dryer, Disposal | |
| Not in DB | |
| — | |
| — | |
| Bike Room/Bike Trails, Door Person, Elevator(s), Exercise Room, Storage | |
| Gas Log |
Tax History
| Year | Property Taxes |
|---|---|
| 2009 | $3,090 |
| 2018 | $6,224 |
Contact Agent
Nearby Similar Homes
Contact Agent
Listing Provided By
@properties









