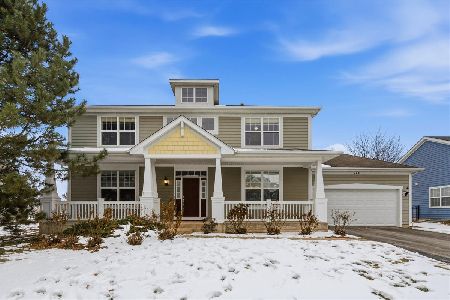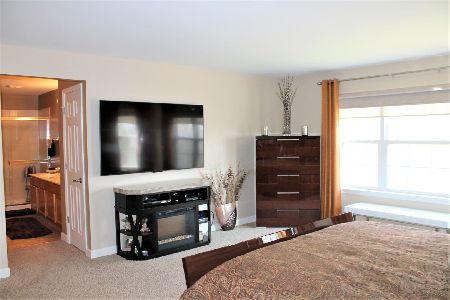375 Fountain Avenue, Elgin, Illinois 60124
$368,000
|
Sold
|
|
| Status: | Closed |
| Sqft: | 3,496 |
| Cost/Sqft: | $106 |
| Beds: | 4 |
| Baths: | 3 |
| Year Built: | 2006 |
| Property Taxes: | $11,081 |
| Days On Market: | 2772 |
| Lot Size: | 0,24 |
Description
Stunning Bright and Sunny 4 bedroom! The first floor has lots of room for family and entertaining with Living-dining room combo. Large windows boasting tons of natural light and gleaming hardwood floors. Office with double doors right off LR that can keep private or open. Large kitchen has island and plenty of space for kitchen table and flows into the family room featuring custom stone gas fireplace as a lovely focal point! 1st-floor laundry wrap up the first floor. Upstairs opens up to a lofted area that can be used an additional family room or playroom you name it. Master bedroom has a walk-in closet and en-suite with whirlpool tub, separate shower, and double vanity sink. 3 additional bedrooms on 2nd floor with shared bathroom. Partially finished the basement for more entertaining/living space. Backyard backs up to protected wetlands and mature tree line. This home is truly spectacular!
Property Specifics
| Single Family | |
| — | |
| — | |
| 2006 | |
| Full | |
| — | |
| No | |
| 0.24 |
| Kane | |
| — | |
| 300 / Annual | |
| Other | |
| Public | |
| Public Sewer | |
| 10034478 | |
| 0619279005 |
Nearby Schools
| NAME: | DISTRICT: | DISTANCE: | |
|---|---|---|---|
|
Grade School
Prairie View Grade School |
301 | — | |
|
Middle School
Prairie Knolls Middle School |
301 | Not in DB | |
|
High School
Central High School |
301 | Not in DB | |
Property History
| DATE: | EVENT: | PRICE: | SOURCE: |
|---|---|---|---|
| 11 Sep, 2018 | Sold | $368,000 | MRED MLS |
| 1 Aug, 2018 | Under contract | $369,500 | MRED MLS |
| 30 Jul, 2018 | Listed for sale | $369,500 | MRED MLS |
Room Specifics
Total Bedrooms: 4
Bedrooms Above Ground: 4
Bedrooms Below Ground: 0
Dimensions: —
Floor Type: Carpet
Dimensions: —
Floor Type: Carpet
Dimensions: —
Floor Type: Carpet
Full Bathrooms: 3
Bathroom Amenities: Whirlpool,Separate Shower,Double Sink,Full Body Spray Shower
Bathroom in Basement: 0
Rooms: Foyer,Eating Area,Office,Loft
Basement Description: Partially Finished
Other Specifics
| 2 | |
| — | |
| Asphalt,Concrete | |
| — | |
| — | |
| 10555 | |
| — | |
| Full | |
| Hardwood Floors, First Floor Laundry | |
| Double Oven, Range, Microwave, Dishwasher, Refrigerator, Freezer, Washer, Dryer, Disposal | |
| Not in DB | |
| Clubhouse, Tennis Courts, Dock, Sidewalks | |
| — | |
| — | |
| Gas Log, Gas Starter |
Tax History
| Year | Property Taxes |
|---|---|
| 2018 | $11,081 |
Contact Agent
Nearby Similar Homes
Nearby Sold Comparables
Contact Agent
Listing Provided By
Redfin Corporation











