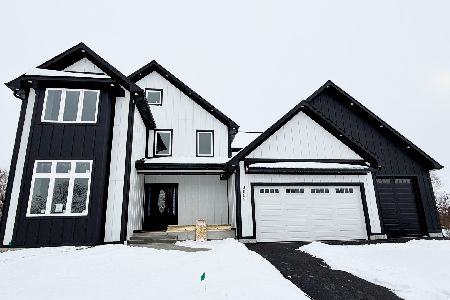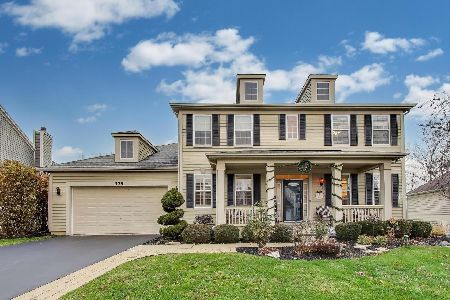379 Fountain Avenue, Elgin, Illinois 60124
$470,000
|
Sold
|
|
| Status: | Closed |
| Sqft: | 3,656 |
| Cost/Sqft: | $130 |
| Beds: | 5 |
| Baths: | 4 |
| Year Built: | 2006 |
| Property Taxes: | $10,544 |
| Days On Market: | 1753 |
| Lot Size: | 0,24 |
Description
This Elegant Corliss Home Shows Like a Model and Feels Like Home. Located in the Highly Regarded Providence Subdivision and 301 Burlington School District. This 5 Bedrooms, (5th is an In-Law Suite), 7 Walk In Closets, 3 1/2 Bathrooms, 3 Car Tandem Garage Home Features a Very Welcoming Front Porch, Traditional Living and Dining Rooms with Classical Window Shutters, Gleaming Hardwood Floors, First Floor Den, A Large Family Room with a Cozy Stone Fire Place, A Sizeable Gourmet Kitchen with 42" Maple Cabinets, Stainless Steel Appliances, Island, Granite Counter Tops and Stone Back Splash, First Floor Laundry/Mudroom. The Master Suite Features 2 Walk In Closets, Master Bath Features Walk In Shower with Body Sprays and 2 Linen Closets. The Full Finished Walk Out Basement Features a 5th Bedroom (In Law Suite), Walk In Closet, Private Bath and Plenty of Storage. The Sizeable Backyard Features a Generous Deck Overlooking the Yard and Nature. Providence Features a Clubhouse, Tennis Courts, Walking and Biking Trails and Winding Boulevards, This is a Must See Home! ***Association is Only $300 per Year!
Property Specifics
| Single Family | |
| — | |
| — | |
| 2006 | |
| Full,Walkout | |
| CORLISS | |
| No | |
| 0.24 |
| Kane | |
| Providence | |
| 0 / Not Applicable | |
| None | |
| Public | |
| Public Sewer | |
| 11046278 | |
| 0619279007 |
Nearby Schools
| NAME: | DISTRICT: | DISTANCE: | |
|---|---|---|---|
|
Grade School
Prairie View Grade School |
301 | — | |
|
Middle School
Prairie Knolls Middle School |
301 | Not in DB | |
|
High School
Central High School |
301 | Not in DB | |
Property History
| DATE: | EVENT: | PRICE: | SOURCE: |
|---|---|---|---|
| 11 Jun, 2021 | Sold | $470,000 | MRED MLS |
| 22 Apr, 2021 | Under contract | $474,900 | MRED MLS |
| 7 Apr, 2021 | Listed for sale | $474,900 | MRED MLS |
| 15 Jan, 2026 | Sold | $625,000 | MRED MLS |
| 8 Dec, 2025 | Under contract | $625,000 | MRED MLS |
| 3 Dec, 2025 | Listed for sale | $625,000 | MRED MLS |
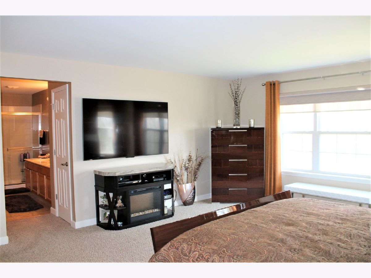
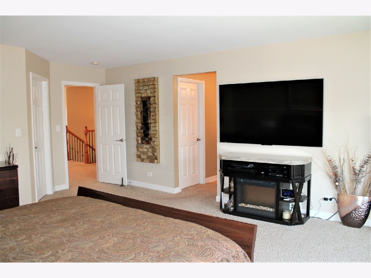
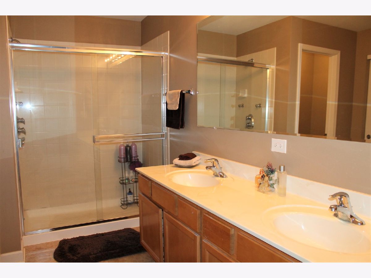
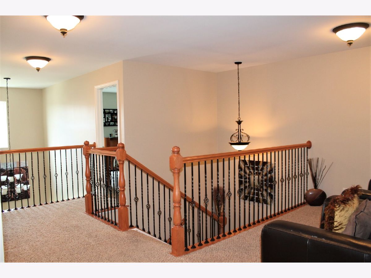
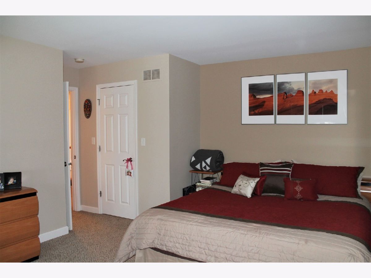
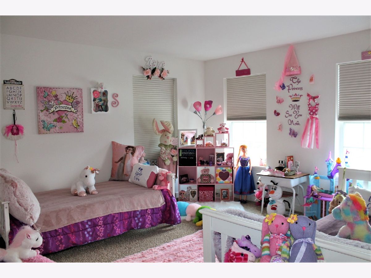
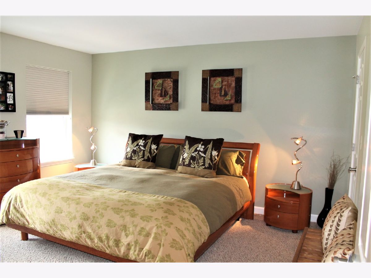
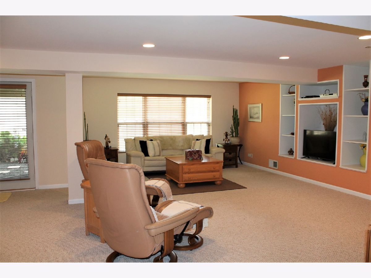
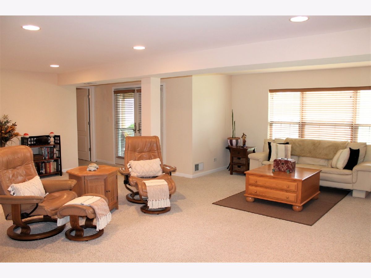
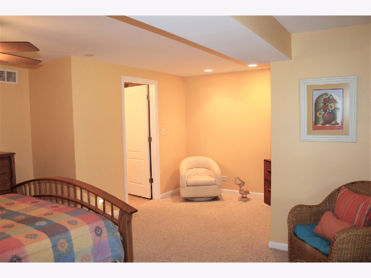
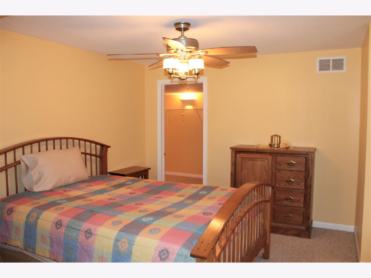
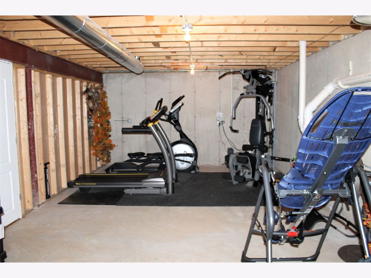
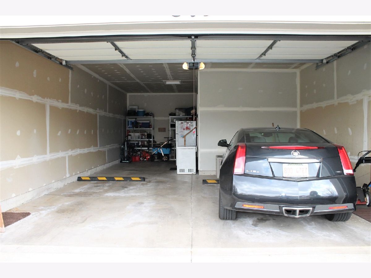
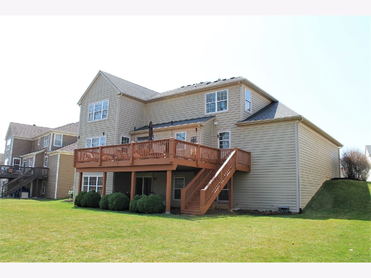
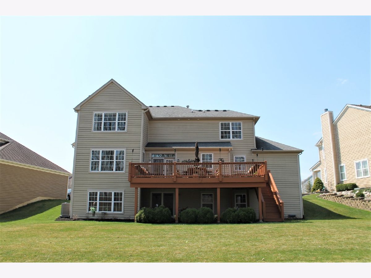
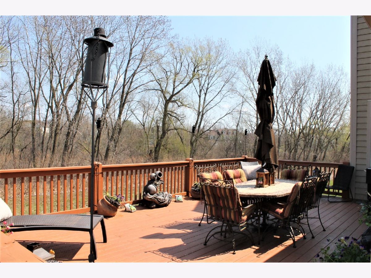
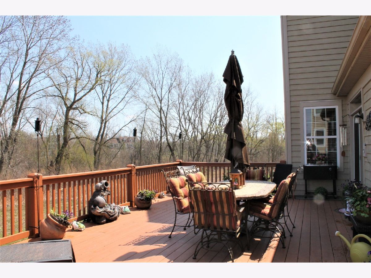
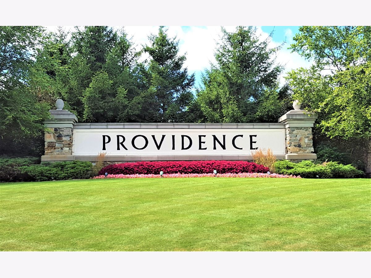
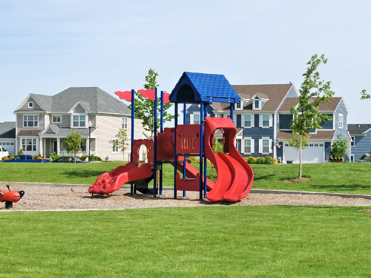
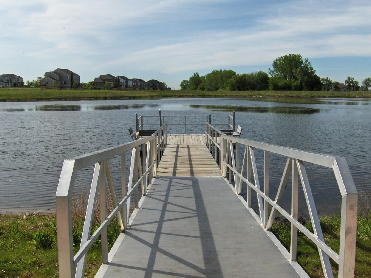
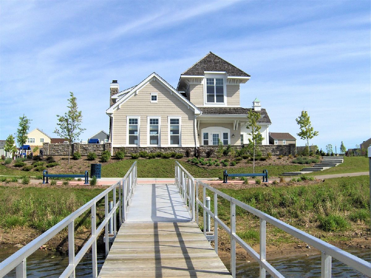
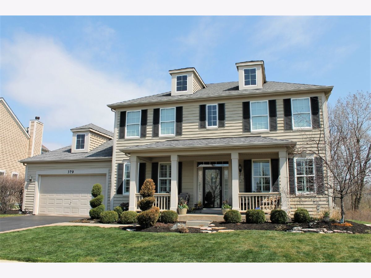
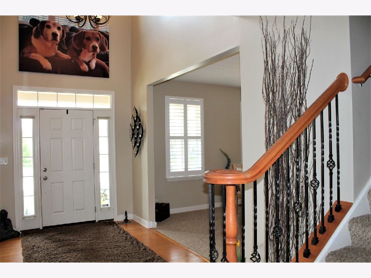
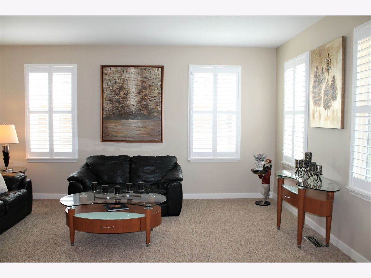
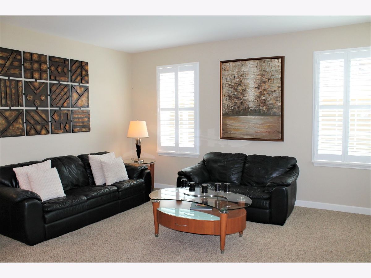
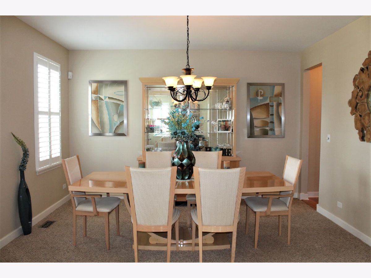
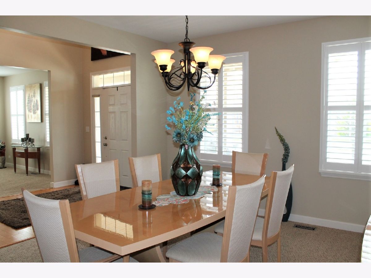
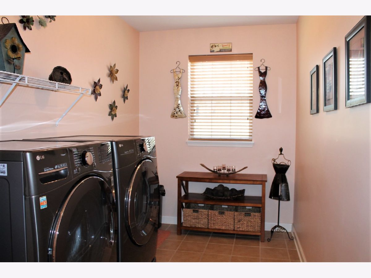
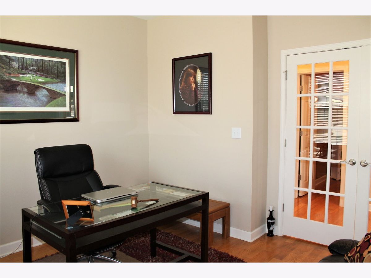
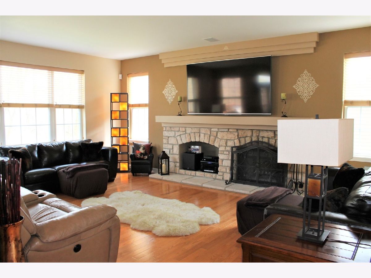
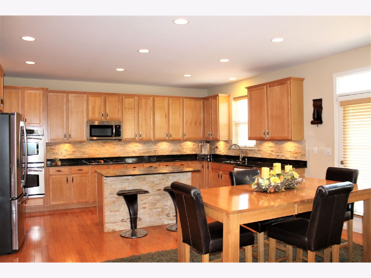
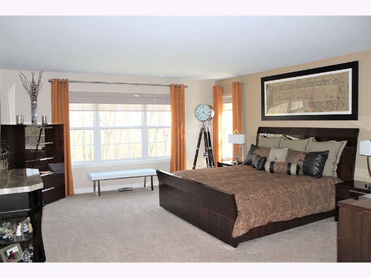
Room Specifics
Total Bedrooms: 5
Bedrooms Above Ground: 5
Bedrooms Below Ground: 0
Dimensions: —
Floor Type: Carpet
Dimensions: —
Floor Type: Carpet
Dimensions: —
Floor Type: Carpet
Dimensions: —
Floor Type: —
Full Bathrooms: 4
Bathroom Amenities: Double Sink,Full Body Spray Shower
Bathroom in Basement: 1
Rooms: Bedroom 5,Breakfast Room,Den,Foyer
Basement Description: Finished
Other Specifics
| 3 | |
| Concrete Perimeter | |
| Asphalt | |
| Deck, Porch, Storms/Screens | |
| — | |
| 10635 | |
| — | |
| Full | |
| Hardwood Floors, In-Law Arrangement, First Floor Laundry, Walk-In Closet(s), Granite Counters, Separate Dining Room | |
| Double Oven, Microwave, Dishwasher, Refrigerator, Washer, Dryer, Disposal, Stainless Steel Appliance(s), Cooktop | |
| Not in DB | |
| Clubhouse, Park, Tennis Court(s), Lake, Curbs, Sidewalks, Street Lights, Street Paved | |
| — | |
| — | |
| Gas Starter |
Tax History
| Year | Property Taxes |
|---|---|
| 2021 | $10,544 |
| 2026 | $13,829 |
Contact Agent
Nearby Similar Homes
Nearby Sold Comparables
Contact Agent
Listing Provided By
Street Side Realty LLC


