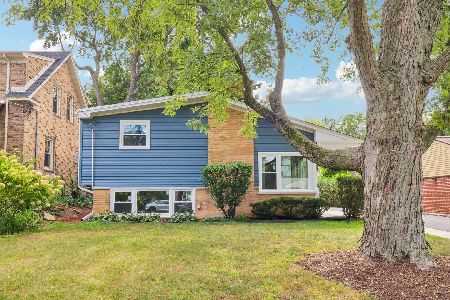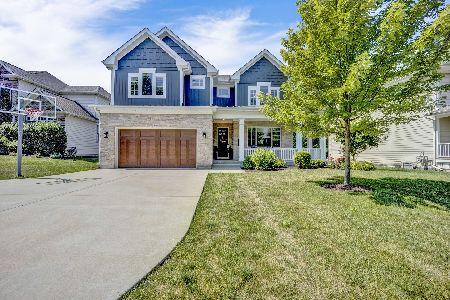375 Saint Charles Road, Glen Ellyn, Illinois 60137
$937,550
|
Sold
|
|
| Status: | Closed |
| Sqft: | 5,335 |
| Cost/Sqft: | $182 |
| Beds: | 4 |
| Baths: | 5 |
| Year Built: | 2015 |
| Property Taxes: | $20,605 |
| Days On Market: | 1707 |
| Lot Size: | 0,24 |
Description
Stunning home overlooking a wildlife sanctuary! This luxurious but casually elegant Glen Ellyn home is a showstopper! Prepare to be impressed from the moment you walk through the front door and see the 10 ft. ceilings throughout, 8 ft. doors/doorways, beautiful moldings and gleaming bamboo floors which can withstand water, kids, pets and anything you can throw at them. The first floor features an office with wainscot and French doors located away from the living spaces for privacy. The elegant dining room boasts wainscot, transom windows and new light fixture. Everyday life and entertaining is made easy in the gorgeous chef's kitchen featuring custom cabinetry, granite countertops, a large kitchen island with seating, Thermador gas range with hood, double oven and updated lighting. The kitchen is open to a breakfast area and the comfortable & modern great room which offers a gas fireplace with stone surround, built-in shelving, Bang & Olufsen 5.1 surround sound and gorgeous windows overlooking the wildlife sanctuary. Outdoor entertaining is easy on the expanded patio which features a firepit (with natural gas line to house) and an outdoor kitchen including a grill with rotisserie and a wood fire pizza oven. The second floor is just as beautiful and also boasts gorgeous bamboo floors, 10 ft ceilings & 8 ft doors/doorways. The master suite is a relaxing oasis featuring a large, professionally designed walk-in closet with custom shelving, drawers and hanging space; and a large master bath with a double vanity, soaking tub, walk in shower and water closet. The 2nd floor includes 3 more bedrooms, all with true walk-in closets and ceiling fan lights, plus the coveted 2nd floor laundry room with custom cabinets, granite counters & a laundry sink. The second & third bedrooms feature a "jack & jill" style bathroom with a double vanity, granite counters, custom cabinetry and tub/shower combo while the 4th bedroom offers its own private bathroom with custom vanity, granite counters & a walk in shower. This home has even more living space in the finished lower level with high ceilings and luxury vinyl plank flooring. The family room/game room is spacious enough for a TV area complete with Bang & Olufsen 7.1 surround sound, a pub table and all of the table games to keep both kids and adults entertained. Overnight guests will appreciate the privacy of the spacious bedroom with large closets and a full bathroom which boasts an extra large walk-in shower. Walk to elementary school and parks. Conveniently located to town, restaurants, shopping and all that Glen Ellyn has to offer. Don't miss this incredible home!
Property Specifics
| Single Family | |
| — | |
| Traditional | |
| 2015 | |
| Full | |
| — | |
| No | |
| 0.24 |
| Du Page | |
| — | |
| 0 / Not Applicable | |
| None | |
| Lake Michigan | |
| Public Sewer | |
| 11101637 | |
| 0503416026 |
Nearby Schools
| NAME: | DISTRICT: | DISTANCE: | |
|---|---|---|---|
|
Grade School
Churchill Elementary School |
41 | — | |
|
Middle School
Hadley Junior High School |
41 | Not in DB | |
|
High School
Glenbard West High School |
87 | Not in DB | |
Property History
| DATE: | EVENT: | PRICE: | SOURCE: |
|---|---|---|---|
| 15 May, 2015 | Sold | $849,900 | MRED MLS |
| 15 Apr, 2015 | Under contract | $849,900 | MRED MLS |
| — | Last price change | $834,500 | MRED MLS |
| 11 Sep, 2014 | Listed for sale | $834,500 | MRED MLS |
| 30 Jul, 2021 | Sold | $937,550 | MRED MLS |
| 3 Jun, 2021 | Under contract | $969,000 | MRED MLS |
| 26 May, 2021 | Listed for sale | $969,000 | MRED MLS |
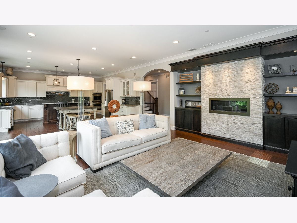
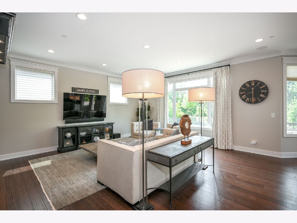
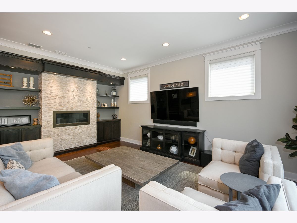
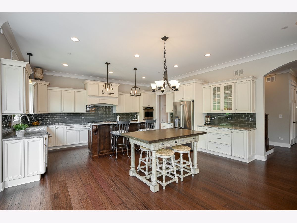
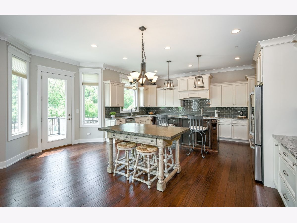
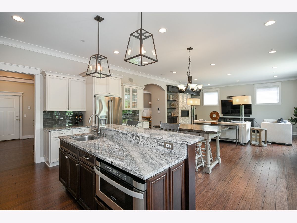
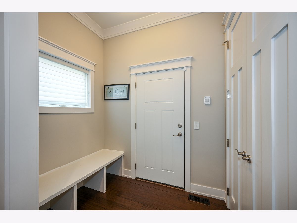
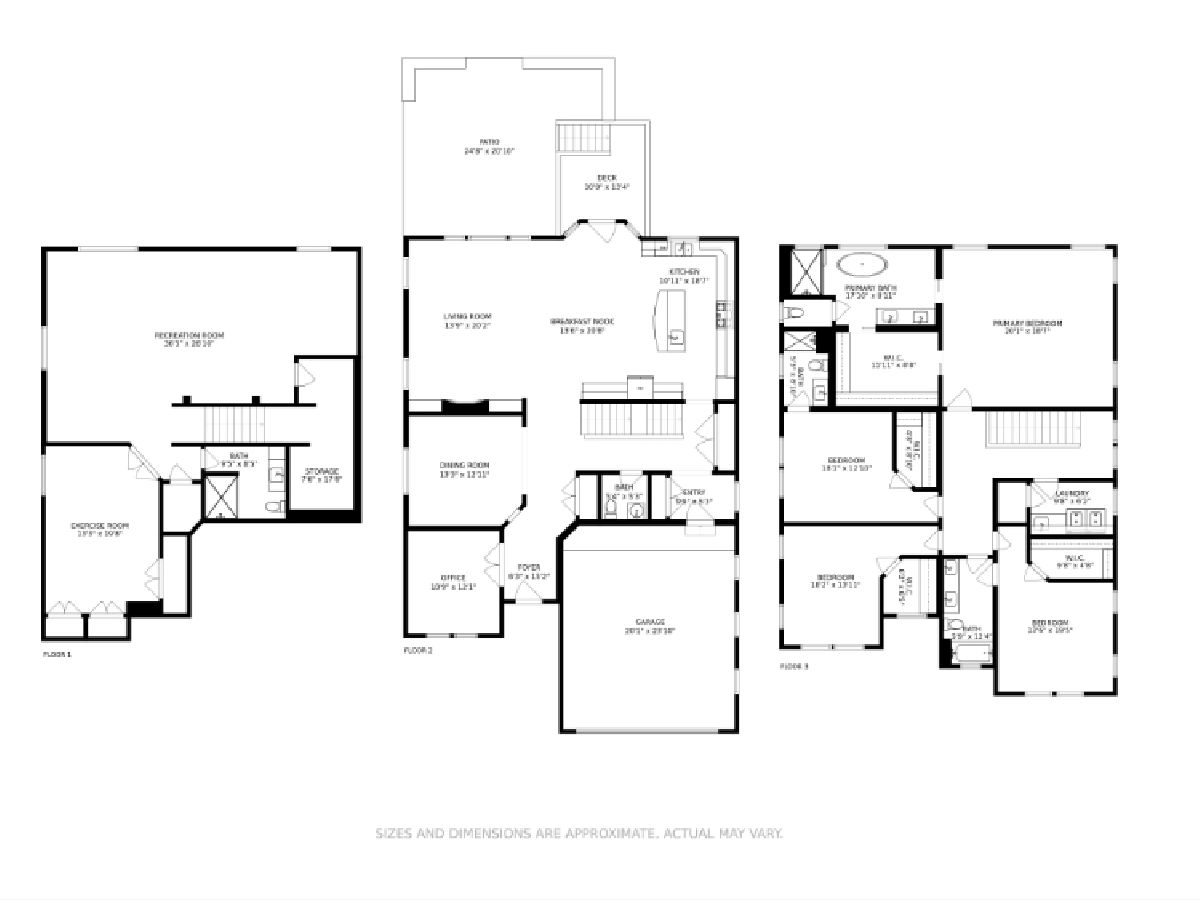
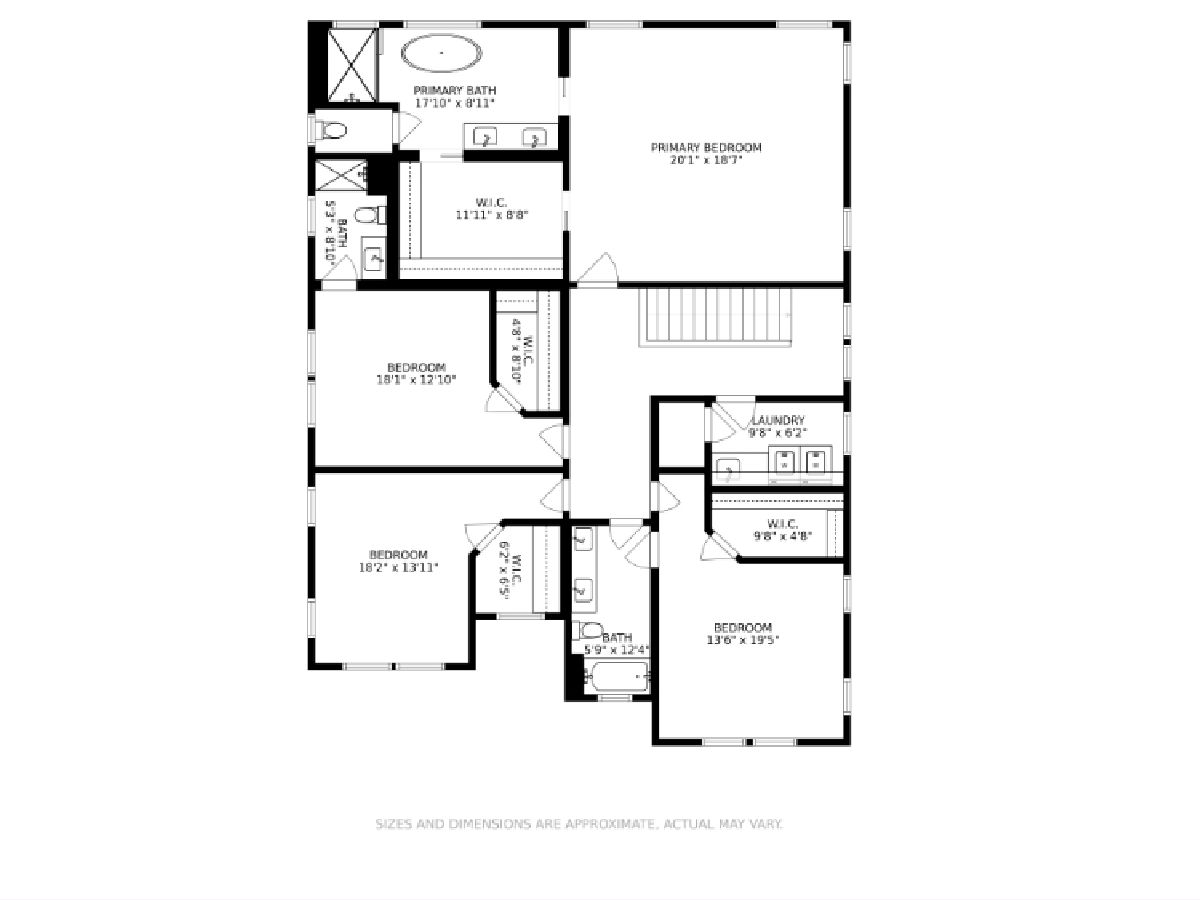
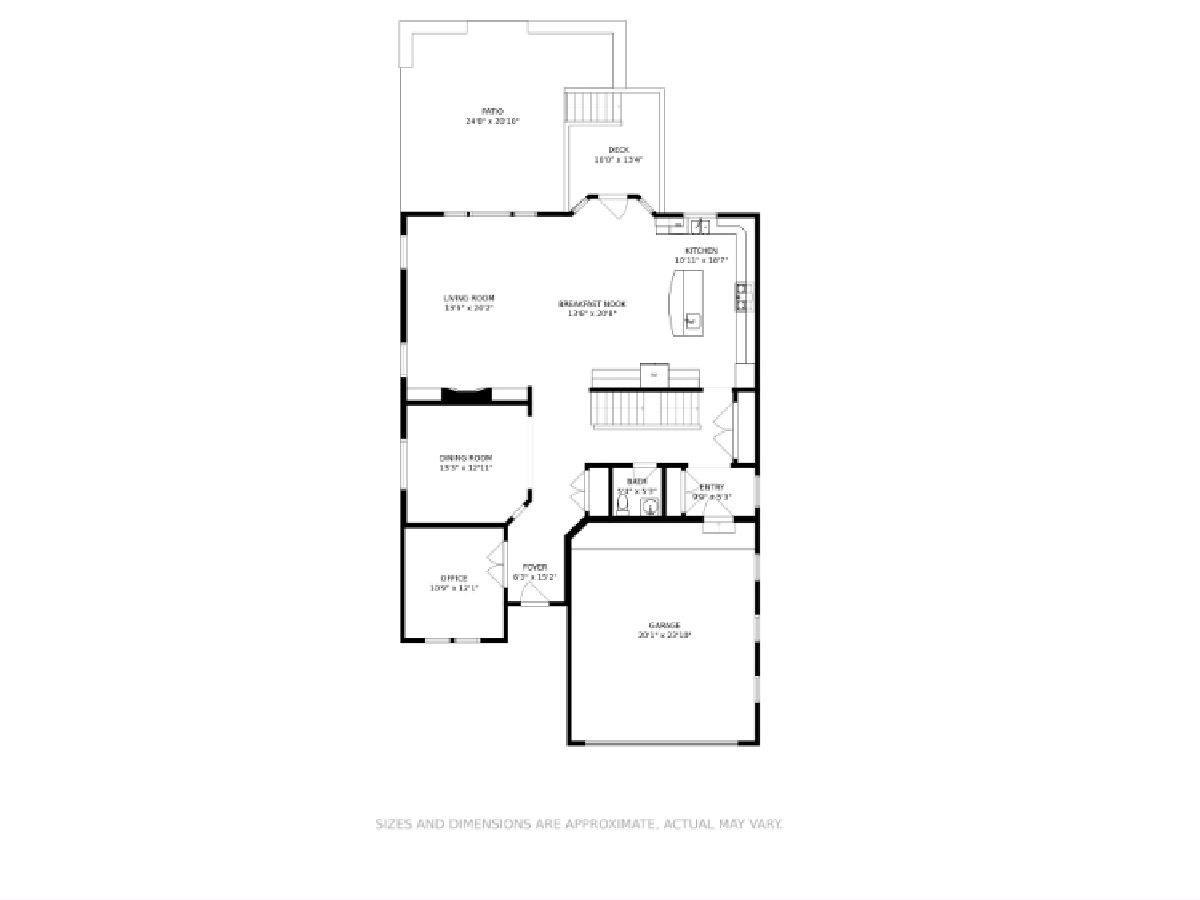
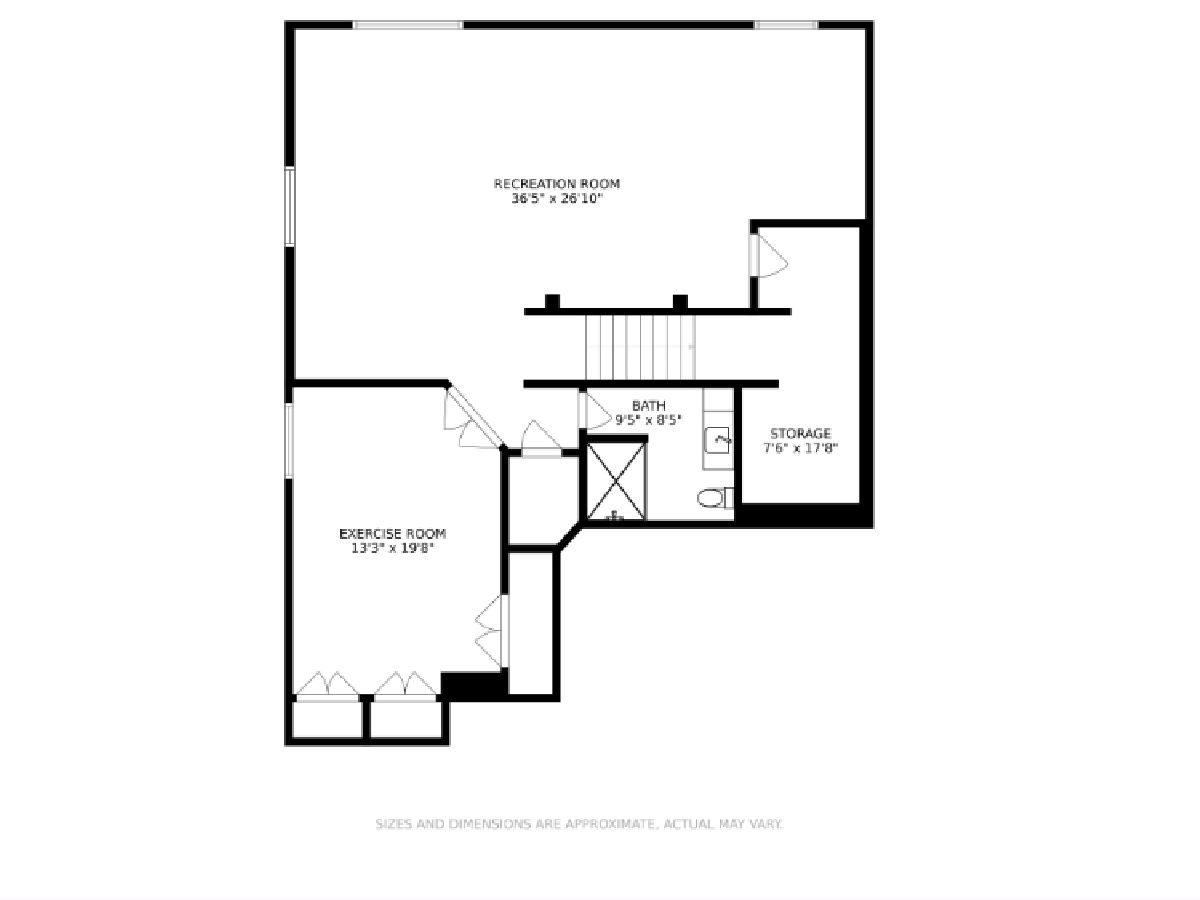
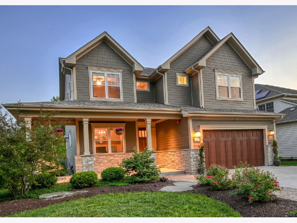
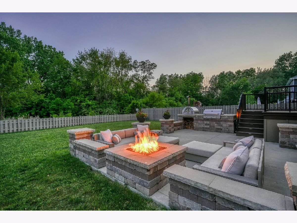
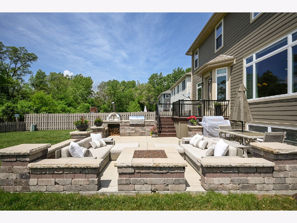
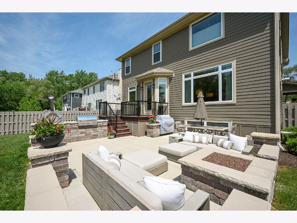
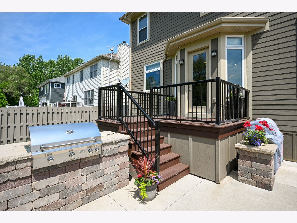
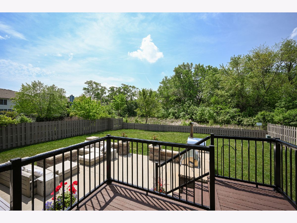
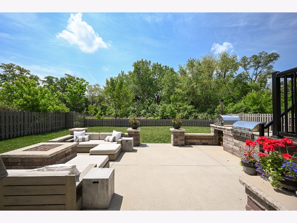
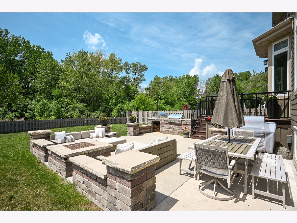
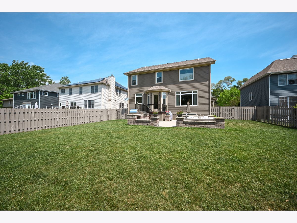
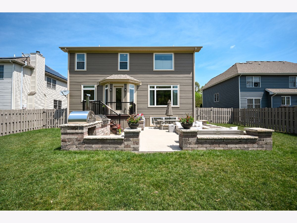
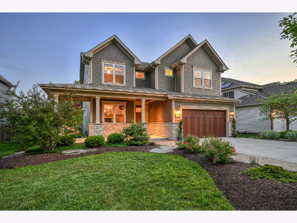
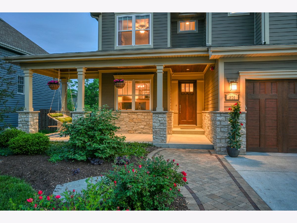
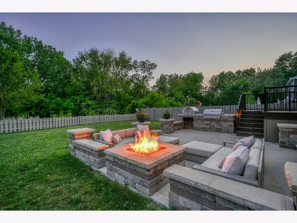
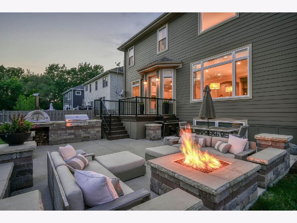
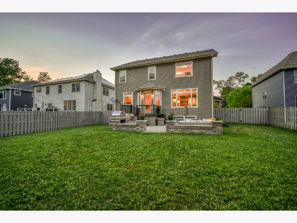
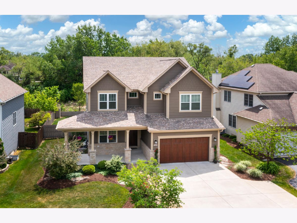
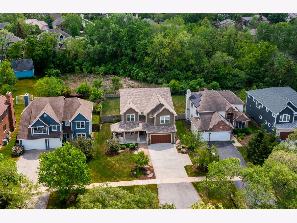
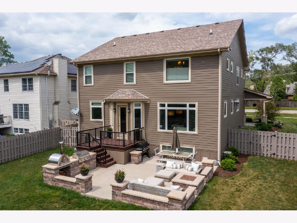
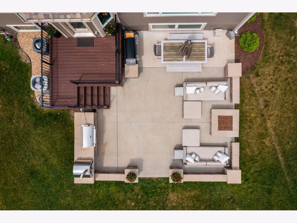
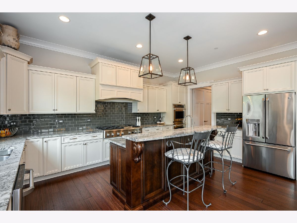
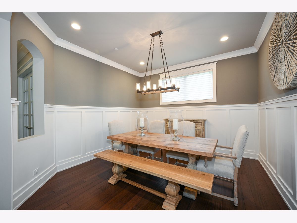
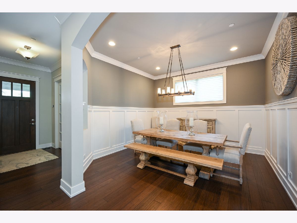
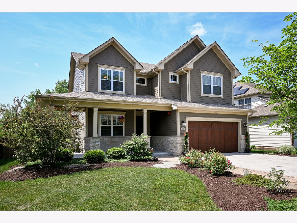
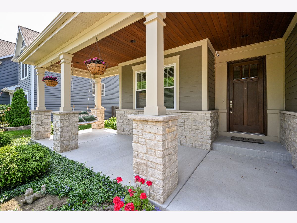
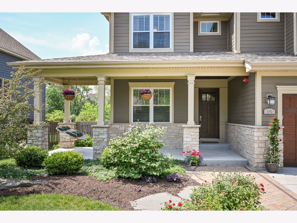
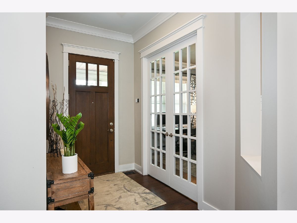
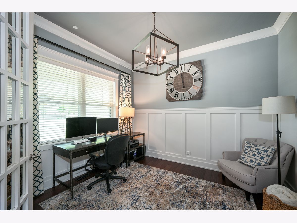
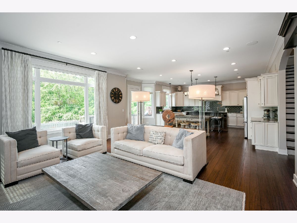
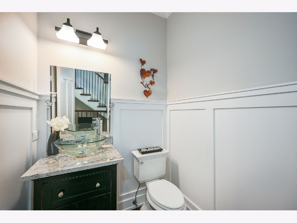
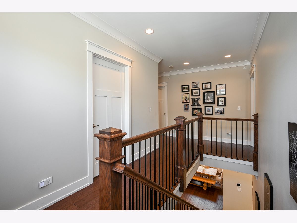
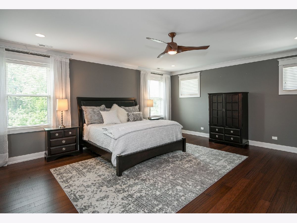
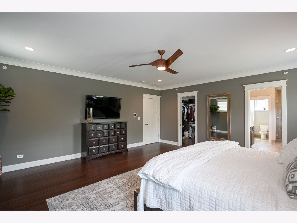
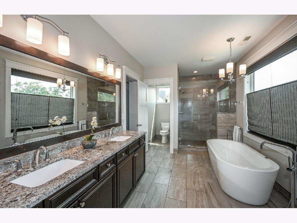
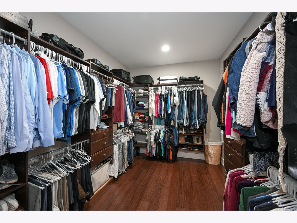
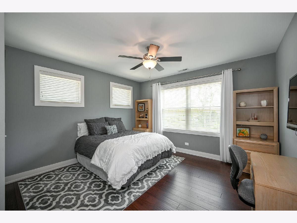
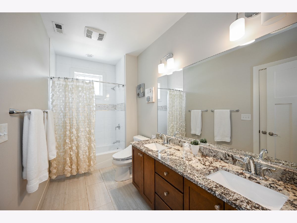
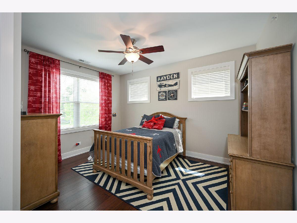
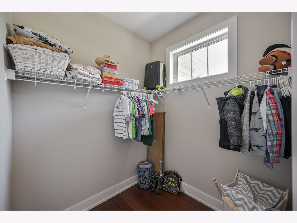
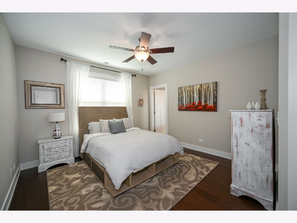
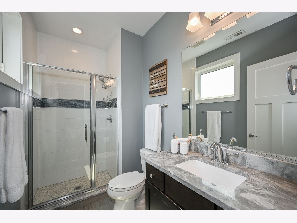
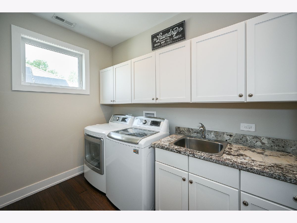
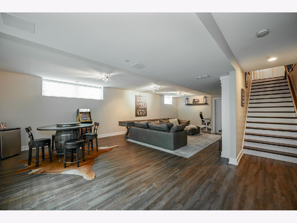
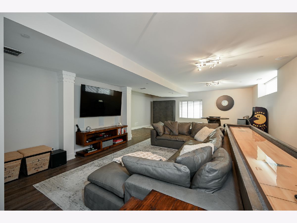
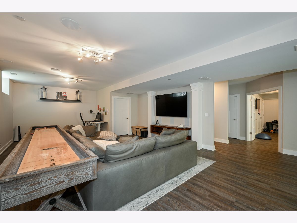
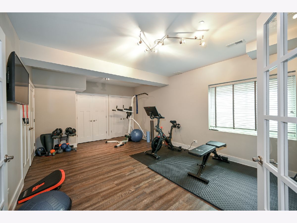
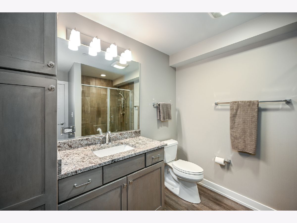
Room Specifics
Total Bedrooms: 5
Bedrooms Above Ground: 4
Bedrooms Below Ground: 1
Dimensions: —
Floor Type: Hardwood
Dimensions: —
Floor Type: Hardwood
Dimensions: —
Floor Type: Hardwood
Dimensions: —
Floor Type: —
Full Bathrooms: 5
Bathroom Amenities: Separate Shower,Double Sink,Soaking Tub
Bathroom in Basement: 1
Rooms: Bedroom 5,Office,Great Room,Family Room,Storage,Walk In Closet,Mud Room
Basement Description: Finished
Other Specifics
| 2 | |
| Concrete Perimeter | |
| Concrete | |
| Patio, Porch, Outdoor Grill, Fire Pit | |
| Nature Preserve Adjacent | |
| 66X158X66X158 | |
| — | |
| Full | |
| Hardwood Floors, Second Floor Laundry | |
| Double Oven, Microwave, Dishwasher, Refrigerator, Washer, Dryer, Disposal, Stainless Steel Appliance(s), Range Hood, Gas Cooktop | |
| Not in DB | |
| Park, Sidewalks, Street Lights, Street Paved | |
| — | |
| — | |
| Gas Log |
Tax History
| Year | Property Taxes |
|---|---|
| 2021 | $20,605 |
Contact Agent
Nearby Similar Homes
Nearby Sold Comparables
Contact Agent
Listing Provided By
RE/MAX Suburban


