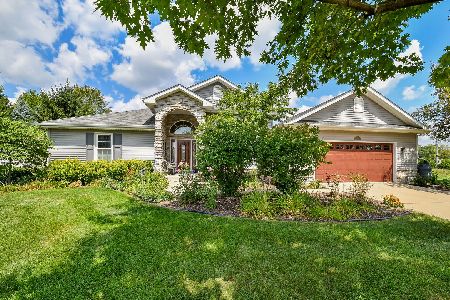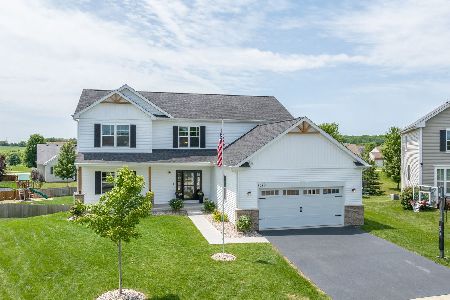375 Sutton Street, Yorkville, Illinois 60560
$282,500
|
Sold
|
|
| Status: | Closed |
| Sqft: | 2,405 |
| Cost/Sqft: | $118 |
| Beds: | 3 |
| Baths: | 2 |
| Year Built: | 2006 |
| Property Taxes: | $0 |
| Days On Market: | 2415 |
| Lot Size: | 0,29 |
Description
This brick Ranch style home will leave you speechless with the impeccable attention to detail, care & finishes! Be greeted in a large open foyer, leading to arched doorways & large family room with vaulted ceilings, brick gas or wood burning fireplace & large windows...opening to a gourmet kitchen complete with island, stainless appliances included a double oven, with large eat-in table space. Don't forget the sun room with wall-to-wall windows, custom plantation shutters & access to outdoor brick paver patio & firepit. Private dining room with custom trim work. Oversized master bedroom is complete with large windows & private master bathroom with double sink, whirlpool tub, shower & walk-in closet. Two generous size secondary rooms & full bathroom. FULL basement is waiting your finishing touches, to add even more living square footage! Three car heated garage! Separate laundry room off the garage. You will not be disappointed!
Property Specifics
| Single Family | |
| — | |
| Ranch | |
| 2006 | |
| Full | |
| — | |
| No | |
| 0.29 |
| Kendall | |
| — | |
| 368 / Annual | |
| Other | |
| Public | |
| Public Sewer | |
| 10408264 | |
| 0509181007 |
Property History
| DATE: | EVENT: | PRICE: | SOURCE: |
|---|---|---|---|
| 16 Jul, 2019 | Sold | $282,500 | MRED MLS |
| 10 Jun, 2019 | Under contract | $284,900 | MRED MLS |
| 7 Jun, 2019 | Listed for sale | $284,900 | MRED MLS |
Room Specifics
Total Bedrooms: 3
Bedrooms Above Ground: 3
Bedrooms Below Ground: 0
Dimensions: —
Floor Type: Carpet
Dimensions: —
Floor Type: Carpet
Full Bathrooms: 2
Bathroom Amenities: —
Bathroom in Basement: 0
Rooms: Eating Area,Sun Room,Foyer
Basement Description: Unfinished
Other Specifics
| 3 | |
| — | |
| Asphalt | |
| Patio, Storms/Screens, Fire Pit | |
| — | |
| 156X64X143X106 | |
| — | |
| Full | |
| Hardwood Floors, First Floor Bedroom, First Floor Laundry, First Floor Full Bath, Walk-In Closet(s) | |
| Double Oven, Microwave, Dishwasher, Refrigerator, Washer, Dryer, Disposal, Stainless Steel Appliance(s) | |
| Not in DB | |
| Sidewalks, Street Lights, Street Paved | |
| — | |
| — | |
| Wood Burning, Gas Log |
Tax History
| Year | Property Taxes |
|---|
Contact Agent
Nearby Similar Homes
Nearby Sold Comparables
Contact Agent
Listing Provided By
@properties









