375 Wilkins Drive, Des Plaines, Illinois 60016
$449,900
|
Sold
|
|
| Status: | Closed |
| Sqft: | 2,376 |
| Cost/Sqft: | $189 |
| Beds: | 4 |
| Baths: | 5 |
| Year Built: | 1961 |
| Property Taxes: | $8,558 |
| Days On Market: | 1674 |
| Lot Size: | 0,26 |
Description
Amazing*Elegant*Renovated Home in Wonderful Brentwood Neighborhood! 3275 Sq Ft of Luxury Living with Finished basement! Open Floor Plan! Inviting Foyer with a few steps up to Gorgeous Living room with Picture Window, Vaulted Ceiling , Custom Fireplace and 2 Skylights, opens to Dining Room and Modern Kitchen with Custom Cedar Wood Canadian cabinets, SS appliances, Corian C-Top , Lazy Susan overlooking Family room with Bar, Wine Cooler and Bay window. Large Primary Suite with Sitting room, Door to Large Deck 18x11 for romantic Breakfast ,Bay window, Ensuite Bathroom with Custom Italian Vanity .Main Floor Office/ bedroom. Gorgeous powder room with custom vanity and vessel, Entertainment room with sliding door to Awesome private open sun room/ porch and Fabulous patio 21x20 with summer kitchen, porcelain tile floor, SS Gas Grill , Granite ! 3rd Level-Second Primary Suite with Ensuite full gorgeous remodeled Bathroom.2 more bedrooms and and Guest Bathroom with Double sink and Tub. Finished huge basement with family room, Second full kitchen. Entertainment Room , Full bathroom with Shower and Canadian cedar with extra power heater - wet/dry Sauna! All new windows except Picture window in Living room. Green - split heating and cooling system 9 units,- Hypoallergenic ductless system. Energy sufficient-2015. Furnace- 2015. Water Heater -2015.2 Airconditioners-2015. 2 Sump pumps(1-2019) and backup Sump pump. Flood control system by America's Best, Inc-2017.Per Empire Company Solar agreement monthly payment -$126. Electrical panel and all wirings- 2015.2 car oversized Detached garage 22x22 and Long Concrete Driveway! Incredible house for entertainment. Close to Parks, Transportation, Expressways, Shopping! Great Schools! Great Solar and Green House!
Property Specifics
| Single Family | |
| — | |
| Tri-Level | |
| 1961 | |
| Full | |
| TRI-LEVEL WITH SUB-BASEMEN | |
| No | |
| 0.26 |
| Cook | |
| Brentwood | |
| 0 / Not Applicable | |
| None | |
| Lake Michigan,Public | |
| Public Sewer | |
| 11125254 | |
| 08132130010000 |
Nearby Schools
| NAME: | DISTRICT: | DISTANCE: | |
|---|---|---|---|
|
Grade School
Brentwood Elementary School |
59 | — | |
|
Middle School
Friendship Junior High School |
59 | Not in DB | |
|
High School
Elk Grove High School |
214 | Not in DB | |
Property History
| DATE: | EVENT: | PRICE: | SOURCE: |
|---|---|---|---|
| 2 Oct, 2015 | Sold | $275,000 | MRED MLS |
| 25 Jul, 2015 | Under contract | $285,000 | MRED MLS |
| — | Last price change | $309,900 | MRED MLS |
| 19 Jan, 2015 | Listed for sale | $309,900 | MRED MLS |
| 31 Aug, 2021 | Sold | $449,900 | MRED MLS |
| 25 Jun, 2021 | Under contract | $449,900 | MRED MLS |
| 16 Jun, 2021 | Listed for sale | $449,900 | MRED MLS |
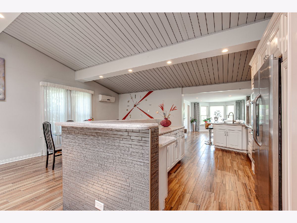
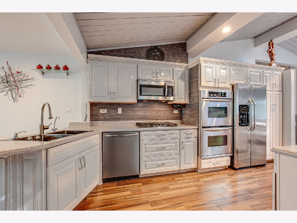
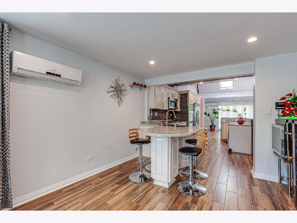
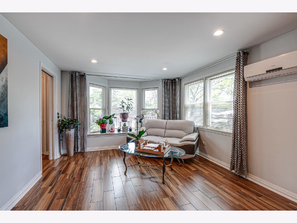
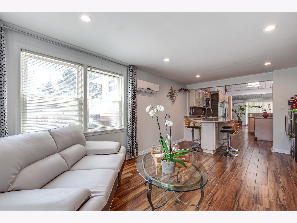
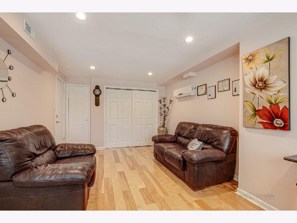
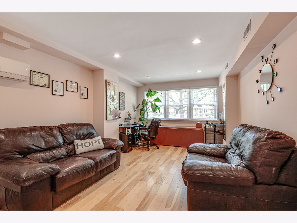
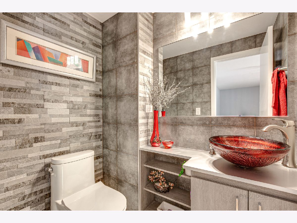
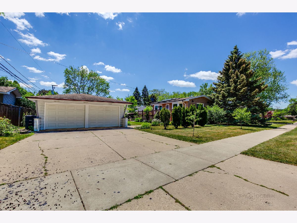
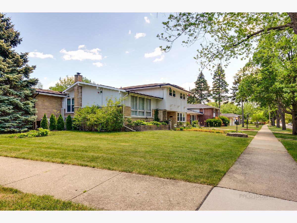
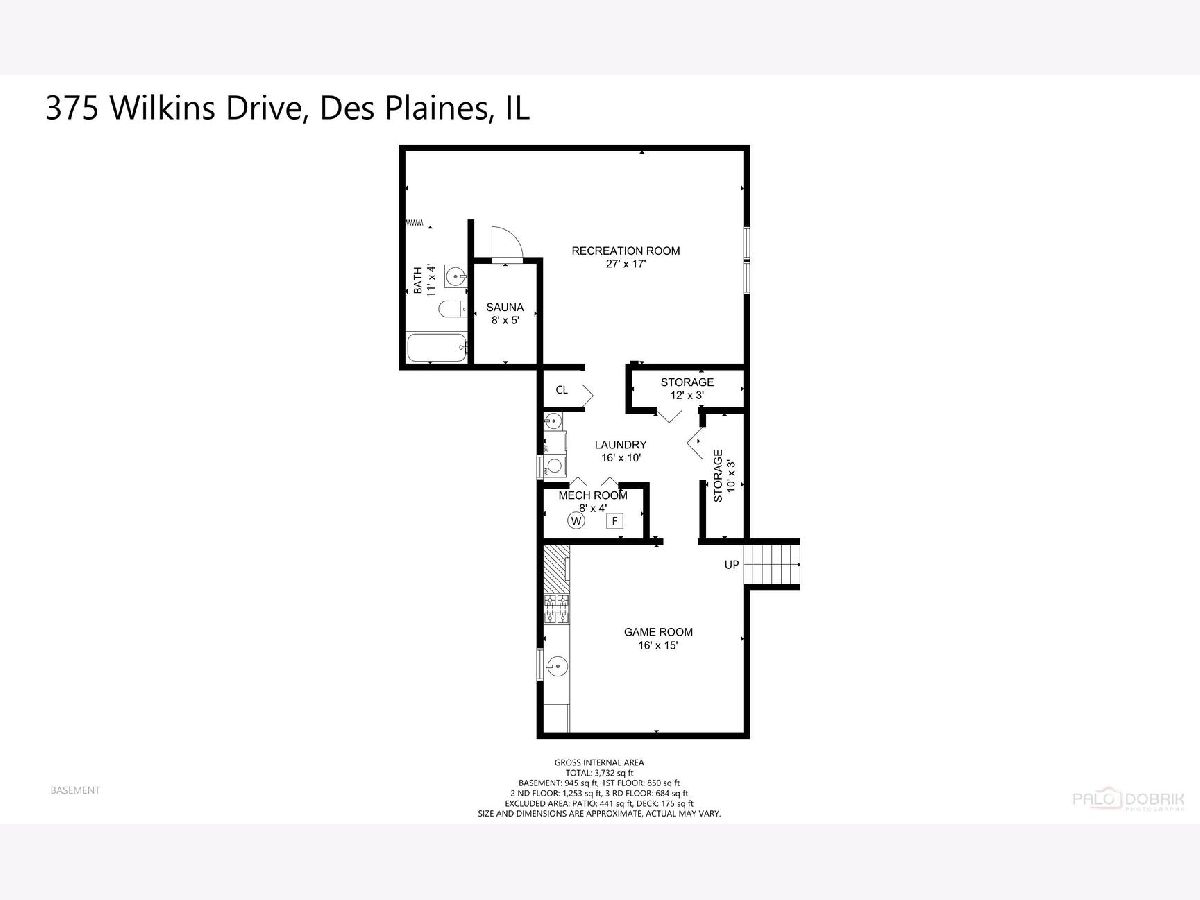
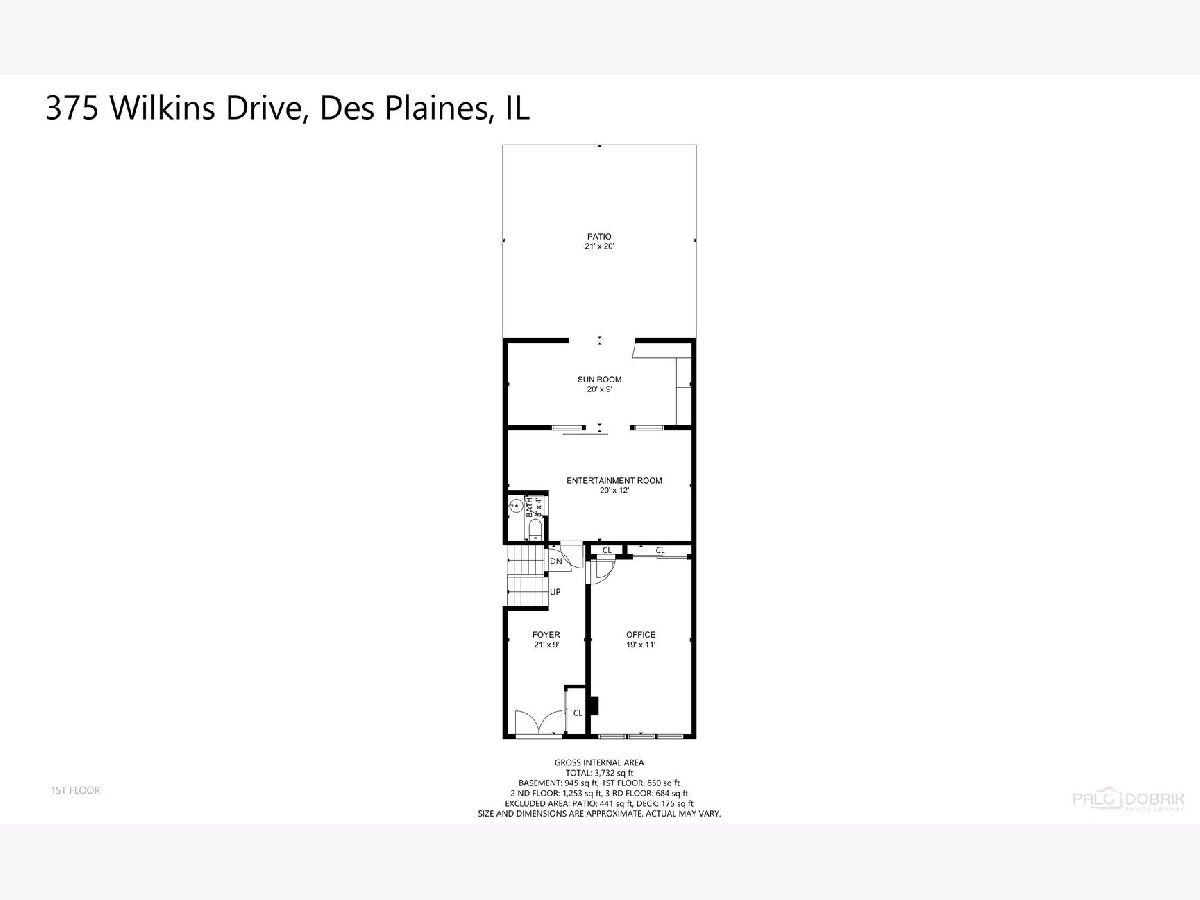
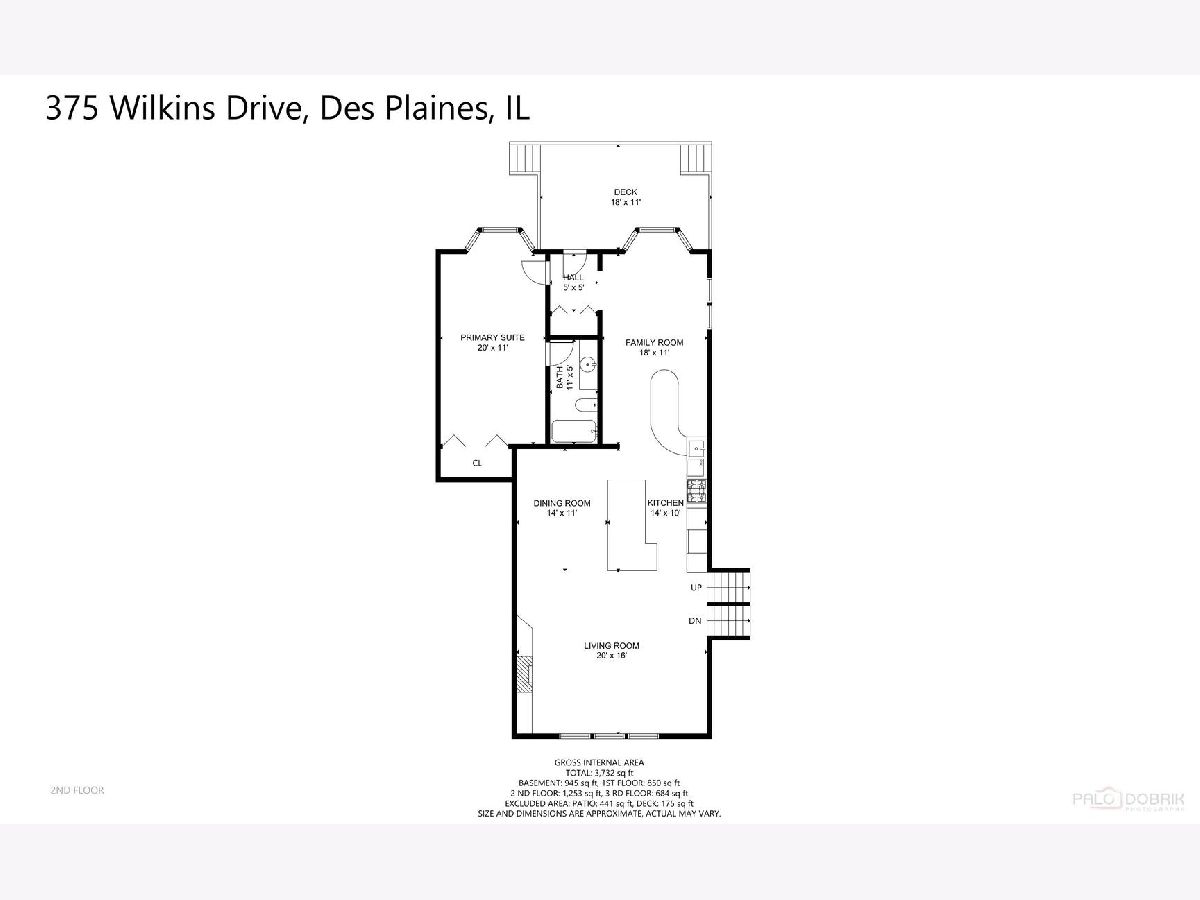
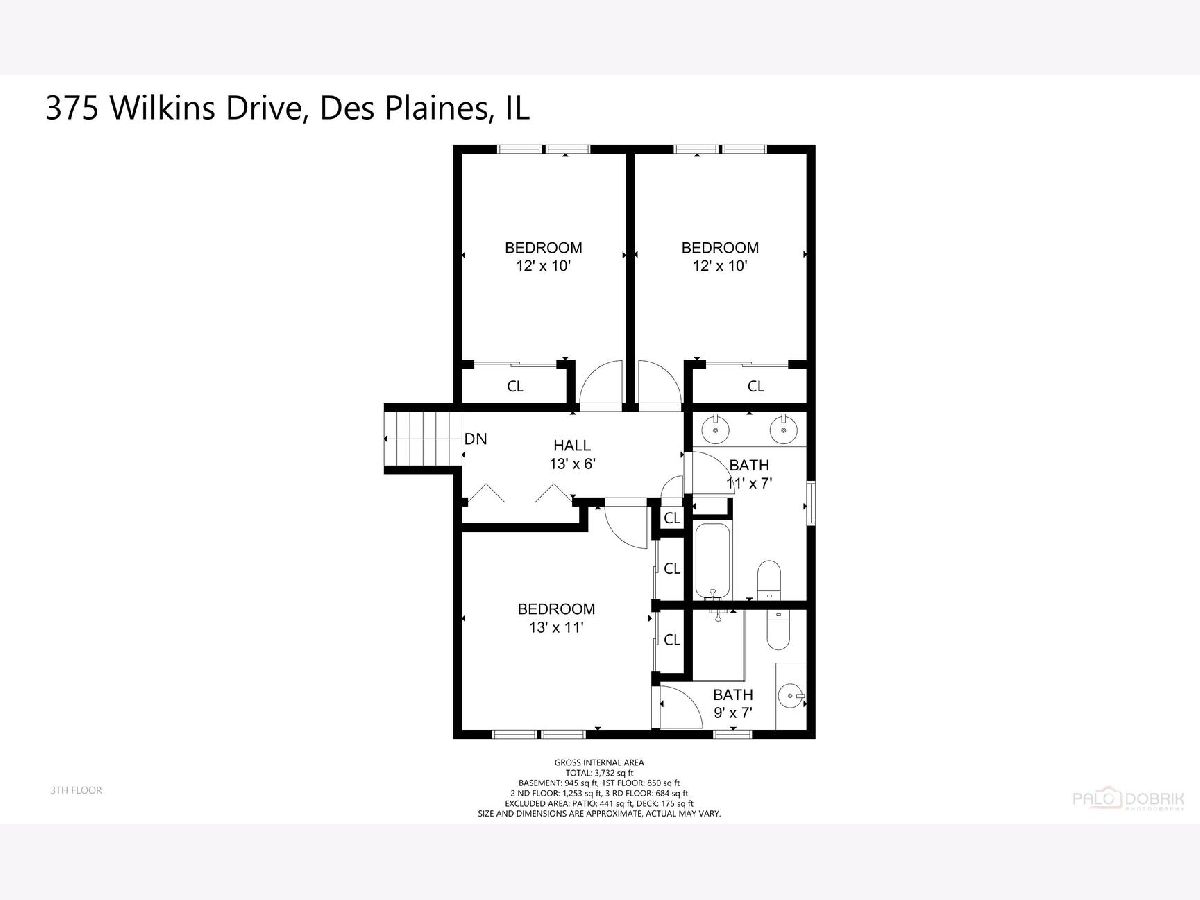
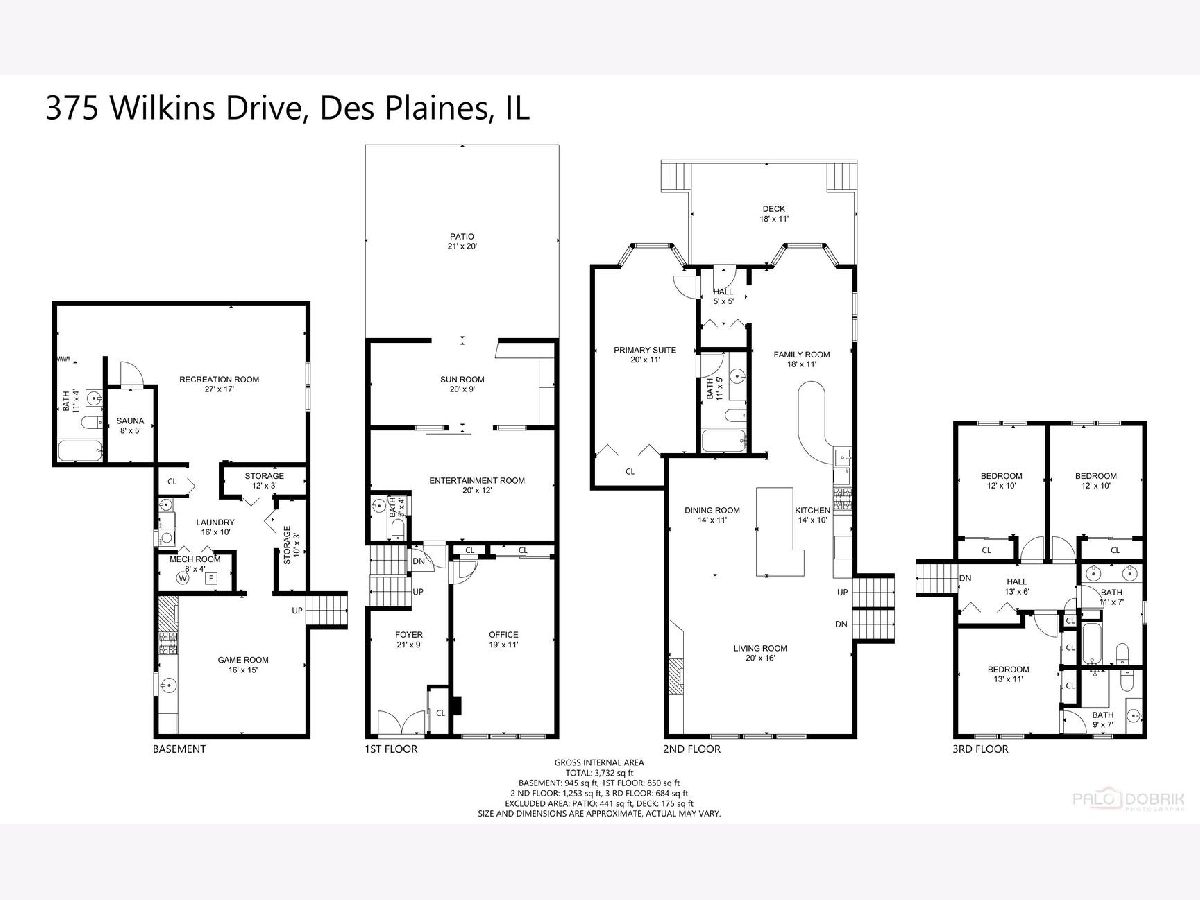
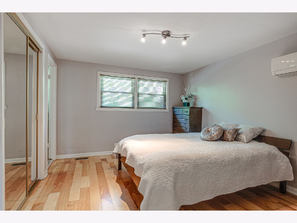
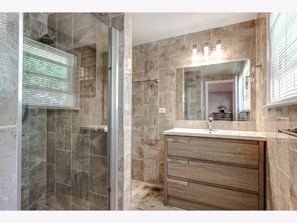
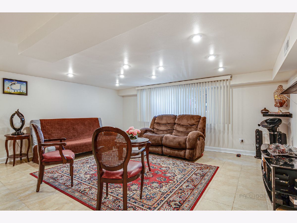
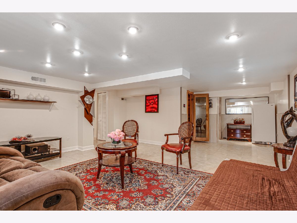
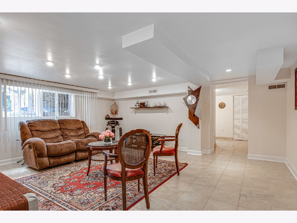
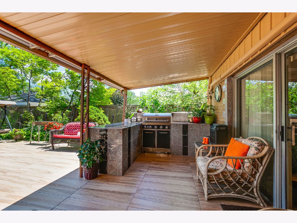
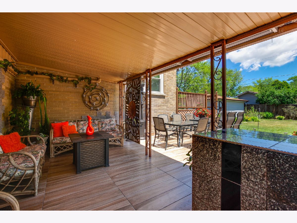
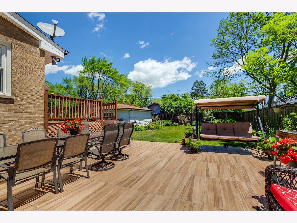
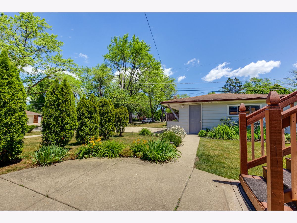
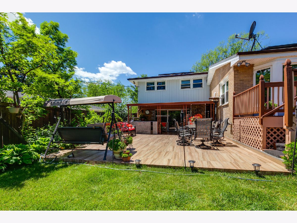
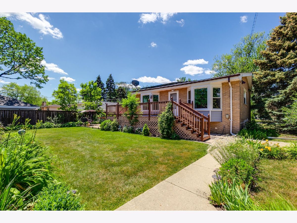
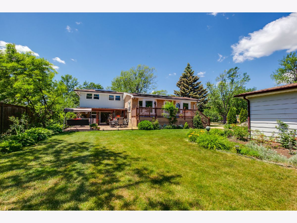
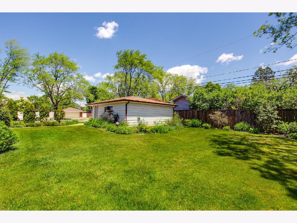
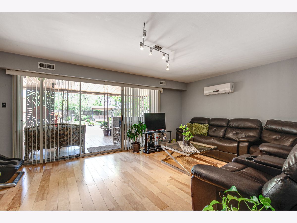
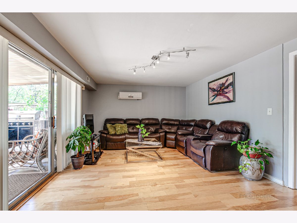
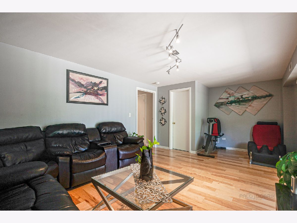
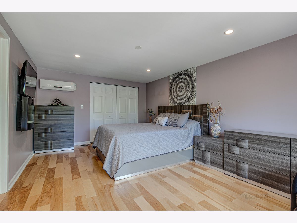
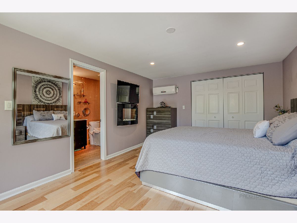
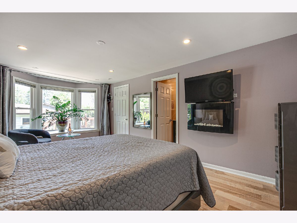
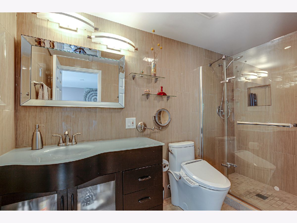
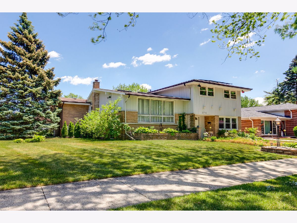
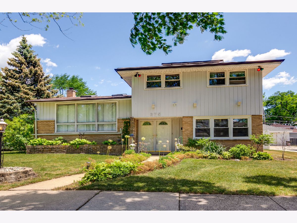
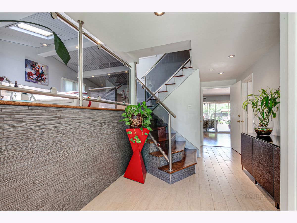
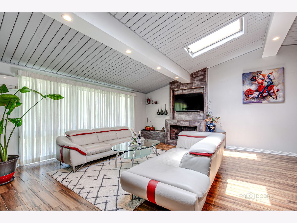
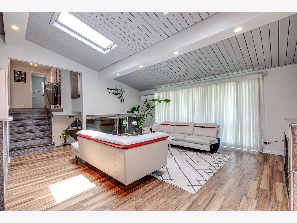
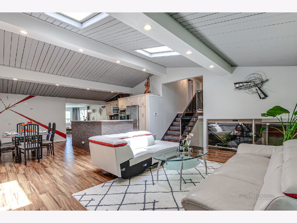
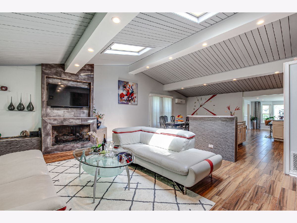
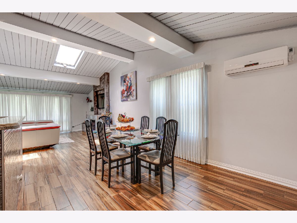
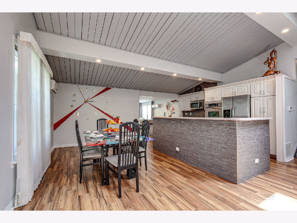
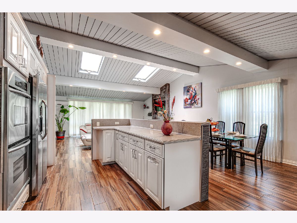
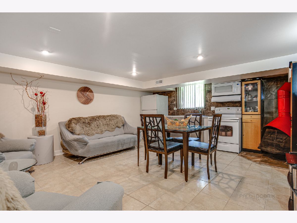
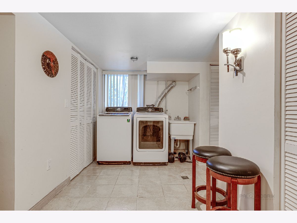
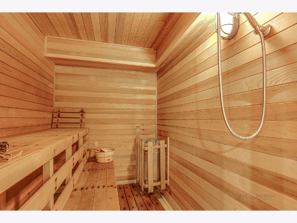
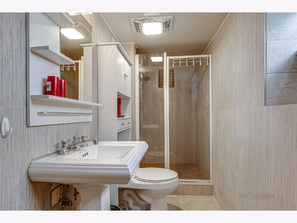
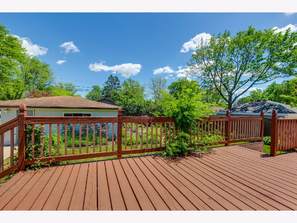
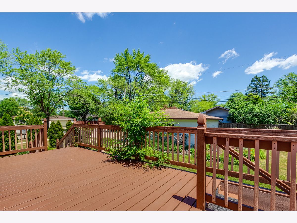
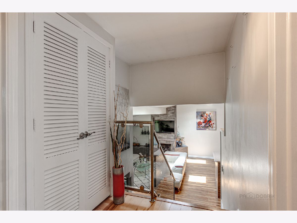
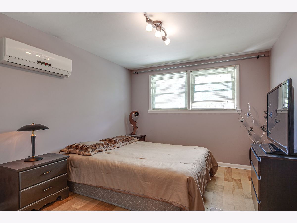
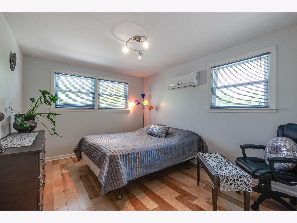
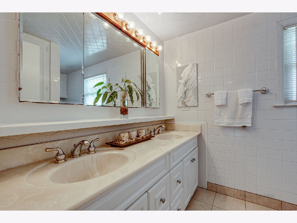
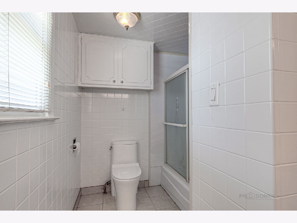
Room Specifics
Total Bedrooms: 4
Bedrooms Above Ground: 4
Bedrooms Below Ground: 0
Dimensions: —
Floor Type: Wood Laminate
Dimensions: —
Floor Type: Wood Laminate
Dimensions: —
Floor Type: Wood Laminate
Full Bathrooms: 5
Bathroom Amenities: Bidet
Bathroom in Basement: 1
Rooms: Foyer,Deck,Office,Recreation Room,Family Room,Sun Room,Other Room
Basement Description: Finished,Sub-Basement,Bathroom Rough-In,Egress Window,Rec/Family Area
Other Specifics
| 2 | |
| Concrete Perimeter | |
| Concrete | |
| Deck, Patio, Porch, Storms/Screens | |
| Garden,Outdoor Lighting,Sidewalks | |
| 76X148X97X143 | |
| Unfinished | |
| Full | |
| Vaulted/Cathedral Ceilings, Skylight(s), Sauna/Steam Room, Bar-Dry, Wood Laminate Floors, First Floor Bedroom, Coffered Ceiling(s), Open Floorplan, Some Window Treatmnt, Dining Combo, Drapes/Blinds | |
| Double Oven, Microwave, Dishwasher, Refrigerator, Washer, Dryer, Disposal, Stainless Steel Appliance(s), Wine Refrigerator | |
| Not in DB | |
| Park, Curbs, Sidewalks, Street Lights, Street Paved | |
| — | |
| — | |
| Gas Log, Gas Starter |
Tax History
| Year | Property Taxes |
|---|---|
| 2015 | $7,472 |
| 2021 | $8,558 |
Contact Agent
Nearby Similar Homes
Nearby Sold Comparables
Contact Agent
Listing Provided By
Gold & Azen Realty










