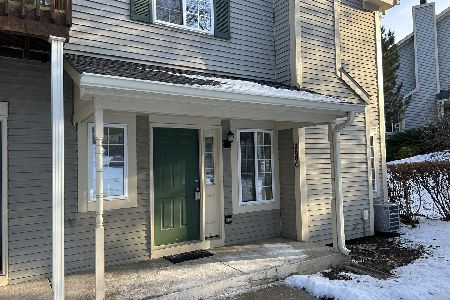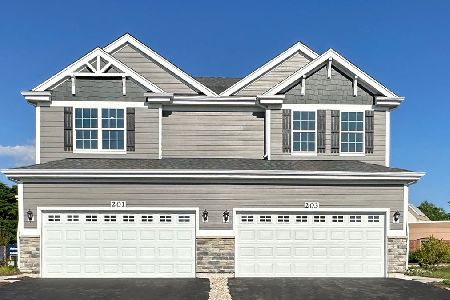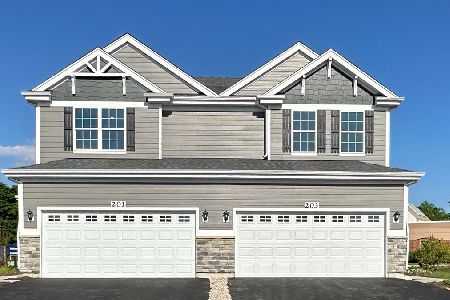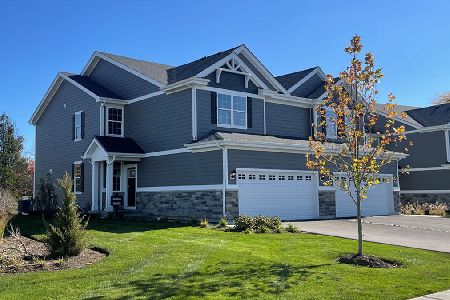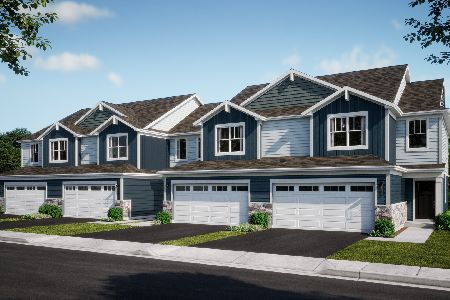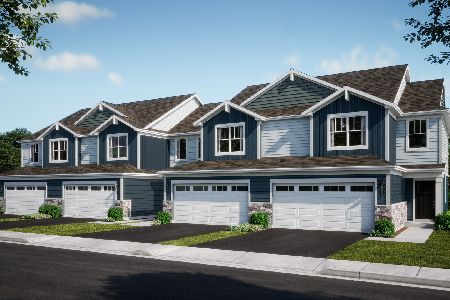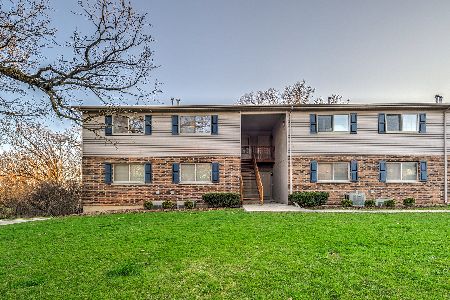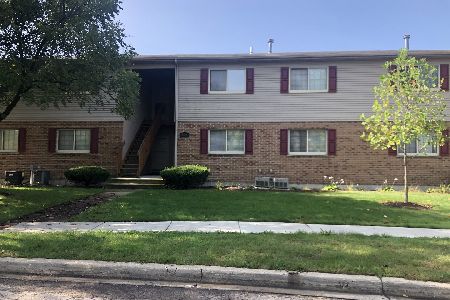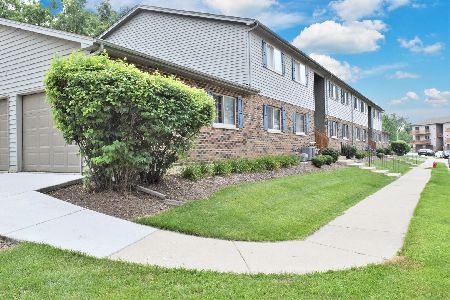375 Woodridge Circle, South Elgin, Illinois 60177
$133,500
|
Sold
|
|
| Status: | Closed |
| Sqft: | 1,116 |
| Cost/Sqft: | $122 |
| Beds: | 2 |
| Baths: | 2 |
| Year Built: | 1993 |
| Property Taxes: | $3,495 |
| Days On Market: | 2089 |
| Lot Size: | 0,00 |
Description
ST. CHARLES SCHOOLS! Beautiful, So Light & Bright! 2 bedroom, 2 Full Bath Ranch, 2nd Story Condo features a Unique Open floor plan, Unlike the Others! Updated Bathrooms and Newer Ceramic Tile in Kitchen/Dining Combo with Large Pantry Closet & Two Sliding Glass Doors Open to Balcony overlooking Wooded Area- Volume Ceilings, & Cozy Gas Fireplace in Comfortable Great Room. Ceramic Tiled Foyer lead to Front & Rear Entrances-Huge Master Bedroom with Private bath and Abundant Closet Space! Nice sized 2nd Bedroom and Full Hall Bath. In-unit laundry includes washer and dryer. Garage and Storage Space! Enjoy Lovely Open Green Space surrounded by Wooded Area yet in a FANTASTIC LOCATION, convenient to every Amenity- Metra, I-90 and RT. 20. East access to Stearns Road Bridge. Enjoy nearby bike/running path and the Fox River. Just minutes to downtown St. Charles, South Elgin and Randall Road Corridor. This Unit Surpasses All Others - Must See!
Property Specifics
| Condos/Townhomes | |
| 1 | |
| — | |
| 1993 | |
| None | |
| — | |
| No | |
| — |
| Kane | |
| Woodridge | |
| 140 / Monthly | |
| Insurance,Exterior Maintenance,Lawn Care,Scavenger,Snow Removal | |
| Public | |
| Public Sewer | |
| 10742957 | |
| 0902104038 |
Nearby Schools
| NAME: | DISTRICT: | DISTANCE: | |
|---|---|---|---|
|
Grade School
Anderson Elementary School |
303 | — | |
|
Middle School
Haines Middle School |
303 | Not in DB | |
|
High School
St Charles North High School |
303 | Not in DB | |
Property History
| DATE: | EVENT: | PRICE: | SOURCE: |
|---|---|---|---|
| 20 Mar, 2017 | Under contract | $0 | MRED MLS |
| 7 Mar, 2017 | Listed for sale | $0 | MRED MLS |
| 18 Sep, 2020 | Sold | $133,500 | MRED MLS |
| 15 Jun, 2020 | Under contract | $136,500 | MRED MLS |
| 10 Jun, 2020 | Listed for sale | $136,500 | MRED MLS |
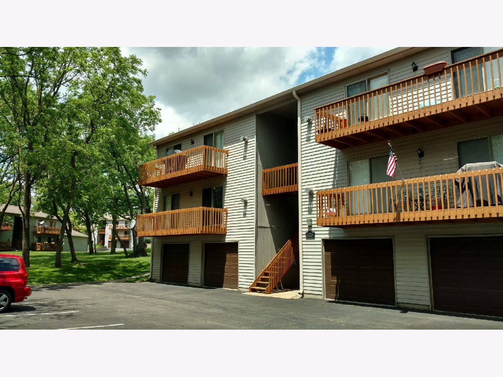
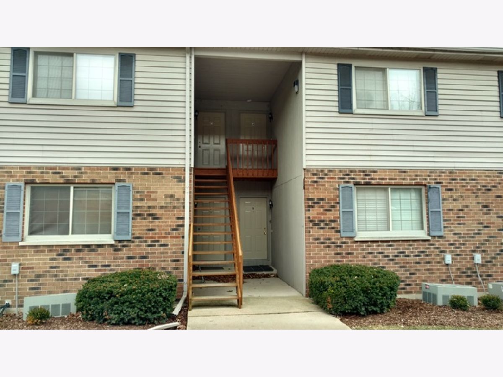
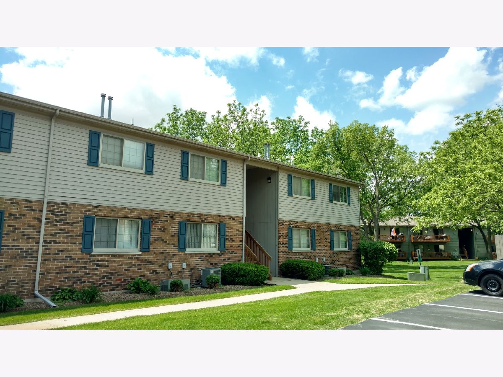
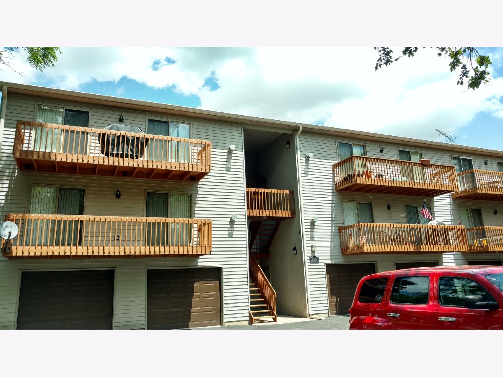
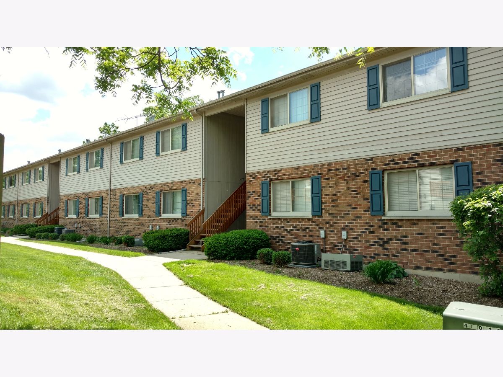
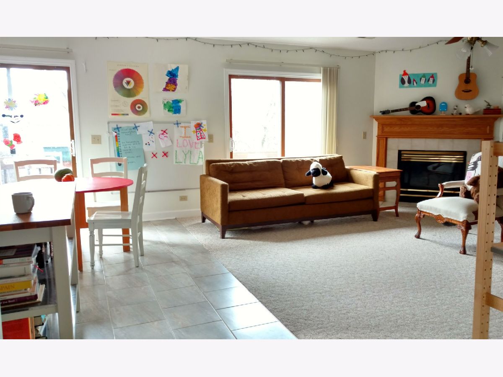
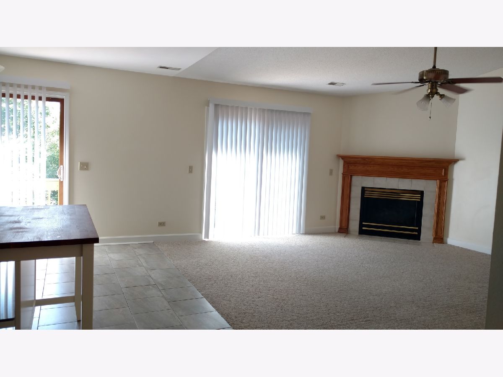
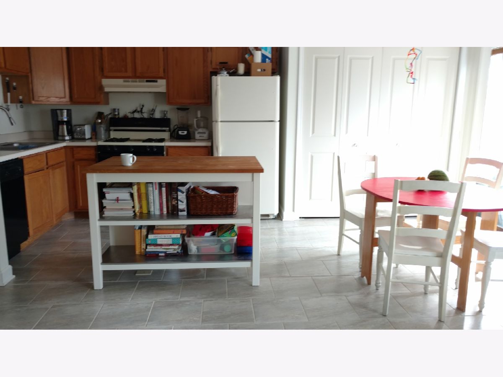
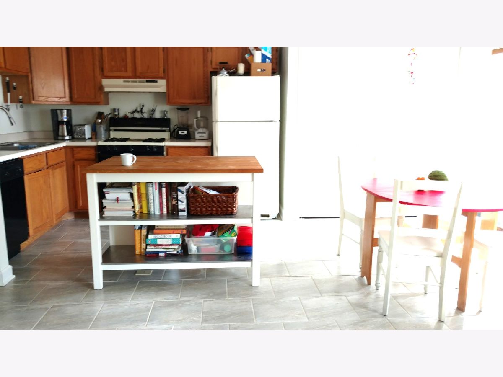
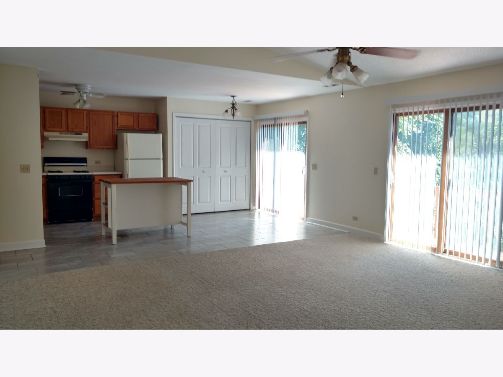
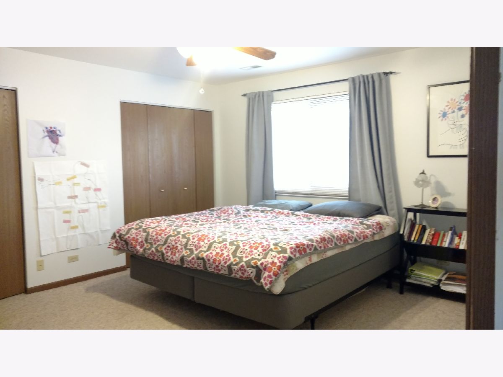
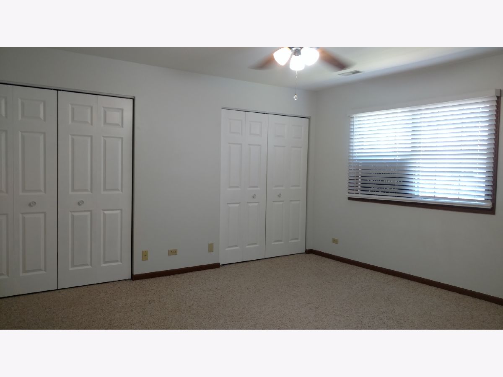
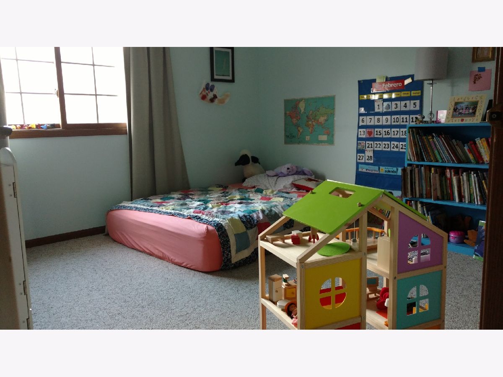
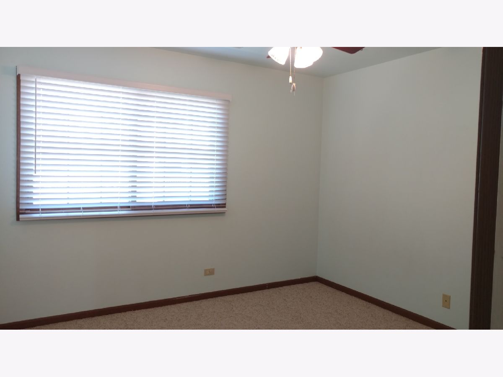
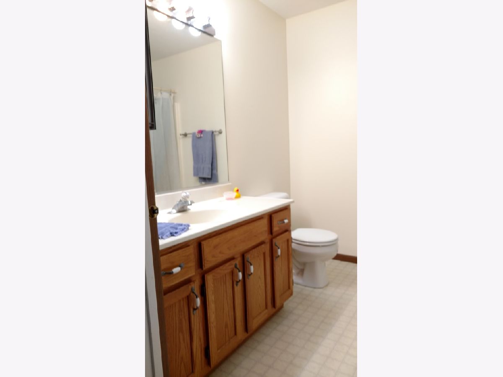
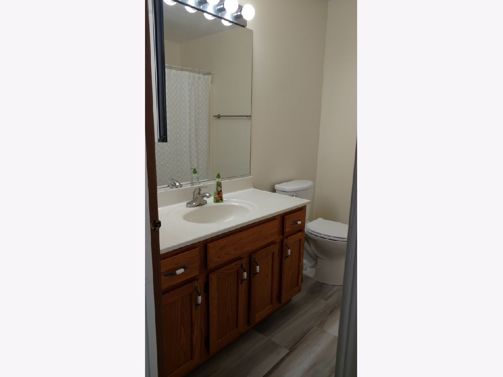
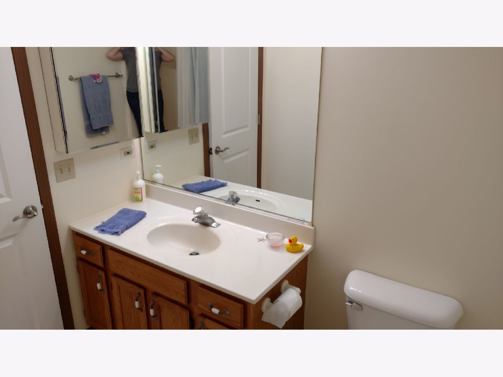
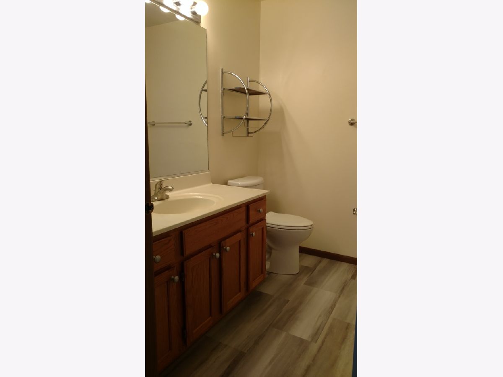
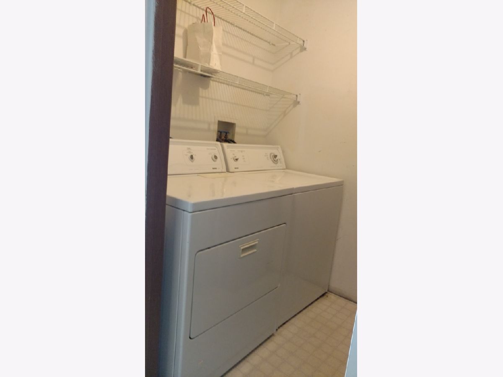
Room Specifics
Total Bedrooms: 2
Bedrooms Above Ground: 2
Bedrooms Below Ground: 0
Dimensions: —
Floor Type: Carpet
Full Bathrooms: 2
Bathroom Amenities: —
Bathroom in Basement: 0
Rooms: Foyer,Balcony/Porch/Lanai
Basement Description: None
Other Specifics
| 2 | |
| Concrete Perimeter | |
| Asphalt | |
| Balcony, Storms/Screens, Cable Access | |
| Common Grounds,Wooded | |
| COMMON | |
| — | |
| Full | |
| Vaulted/Cathedral Ceilings, First Floor Bedroom, First Floor Laundry, First Floor Full Bath, Laundry Hook-Up in Unit, Storage | |
| Range, Microwave, Dishwasher, Refrigerator, Washer, Dryer, Disposal | |
| Not in DB | |
| — | |
| — | |
| Bike Room/Bike Trails, Storage | |
| Gas Log, Gas Starter, Includes Accessories |
Tax History
| Year | Property Taxes |
|---|---|
| 2020 | $3,495 |
Contact Agent
Nearby Similar Homes
Nearby Sold Comparables
Contact Agent
Listing Provided By
Fox Valley Real Estate

