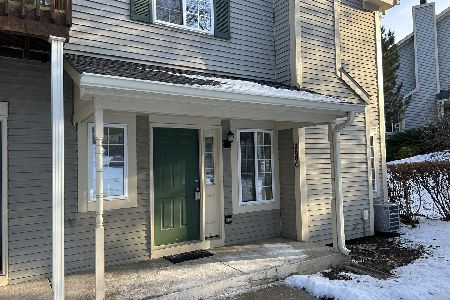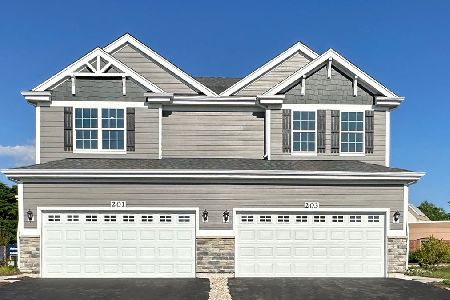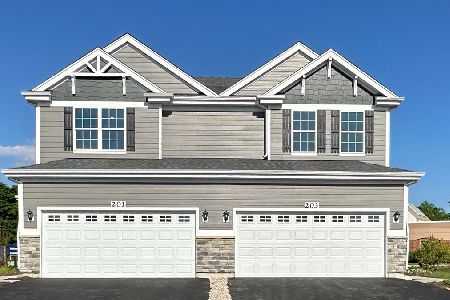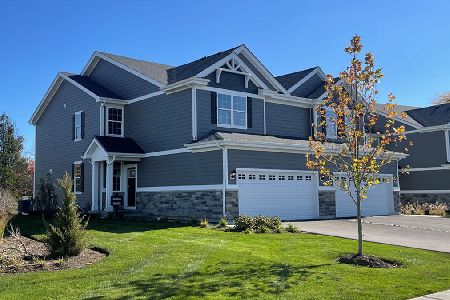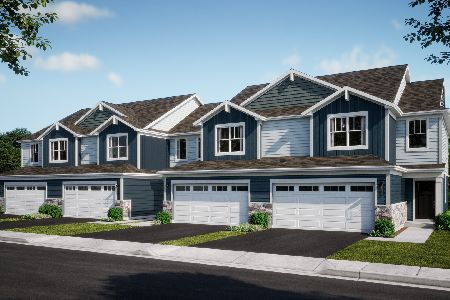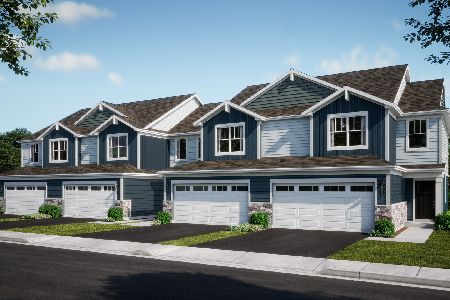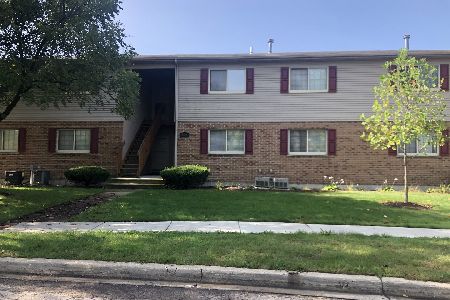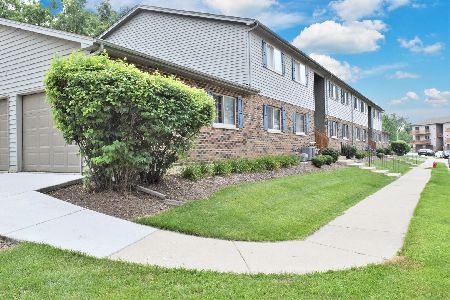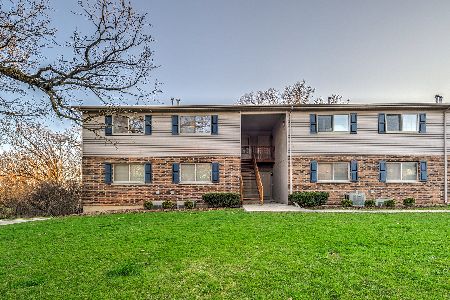375 Woodridge Circle, South Elgin, Illinois 60177
$159,900
|
Sold
|
|
| Status: | Closed |
| Sqft: | 1,116 |
| Cost/Sqft: | $143 |
| Beds: | 2 |
| Baths: | 2 |
| Year Built: | 1995 |
| Property Taxes: | $3,214 |
| Days On Market: | 1733 |
| Lot Size: | 0,00 |
Description
Don't miss this completely updated 2 bedroom condo located in Woodridge subdivision in South Elgin, within the St Charles school district. This great open concept floor plan features; a spacious living room with stone fireplace, slider to the balcony and great views of the picturesque wooded outdoor space. The dining area with another slider to the balcony opens to kitchen with 42 inch cabinets, stainless steal appliances, newer dishwasher (2018), and a island/breakfast bar. Down the hall is a master bedroom with an updated en-suite bath with granite counters and beautiful tiling with accents in the tub. There is an additional bedroom with ample closet space and another updated full bath. Convenient in-unit laundry room with cabinets for storage too! Relax on the large balcony overlooking the peaceful, wooded common area. New Lennox HVAC system in 2018. New water heater and dishwasher in 2020. Located close to the Fox River and Fox River Trail. Enjoy all that South Elgin has to offer, but with highly rated St Charles Schools. Nothing to do but move in!
Property Specifics
| Condos/Townhomes | |
| 2 | |
| — | |
| 1995 | |
| None | |
| — | |
| No | |
| — |
| Kane | |
| Woodridge | |
| 141 / Monthly | |
| Lawn Care,Scavenger,Snow Removal | |
| Public | |
| Public Sewer | |
| 11106961 | |
| 0902104041 |
Nearby Schools
| NAME: | DISTRICT: | DISTANCE: | |
|---|---|---|---|
|
Grade School
Anderson Elementary School |
303 | — | |
|
Middle School
Wredling Middle School |
303 | Not in DB | |
|
High School
St Charles North High School |
303 | Not in DB | |
Property History
| DATE: | EVENT: | PRICE: | SOURCE: |
|---|---|---|---|
| 30 Jun, 2021 | Sold | $159,900 | MRED MLS |
| 7 Jun, 2021 | Under contract | $159,900 | MRED MLS |
| 1 Jun, 2021 | Listed for sale | $159,900 | MRED MLS |
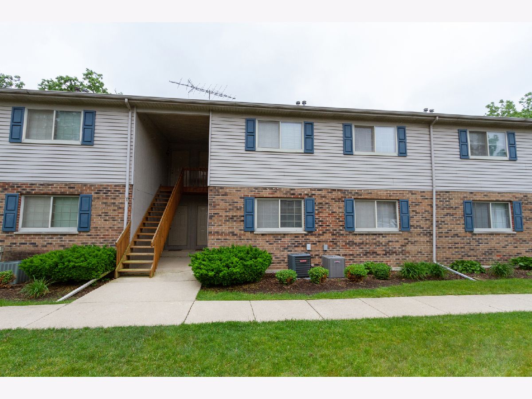
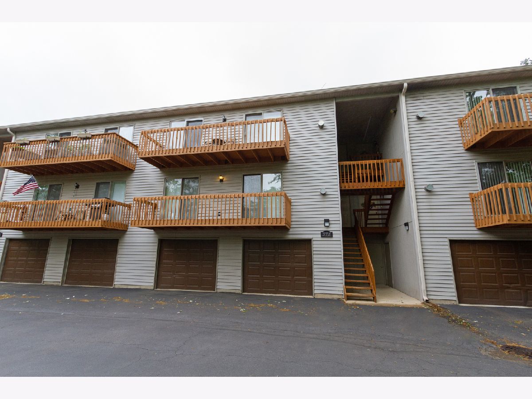
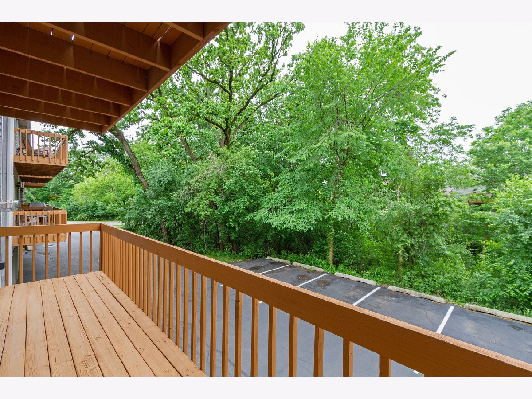
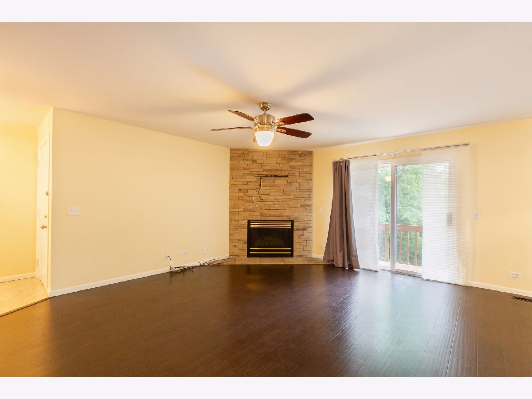
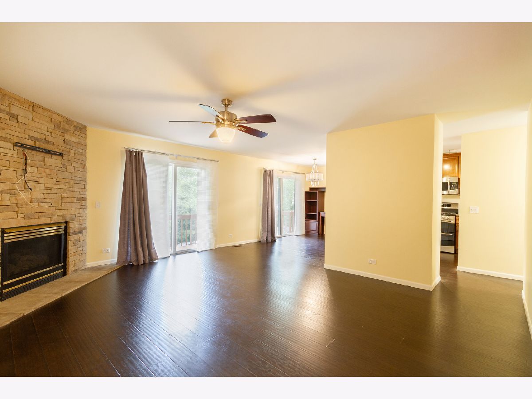
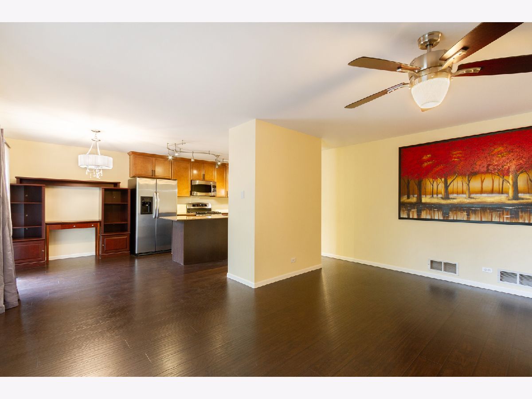
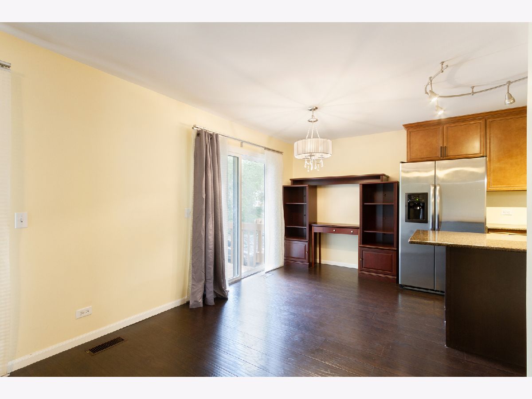
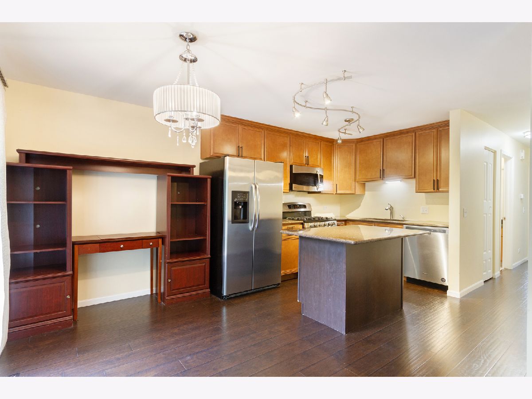
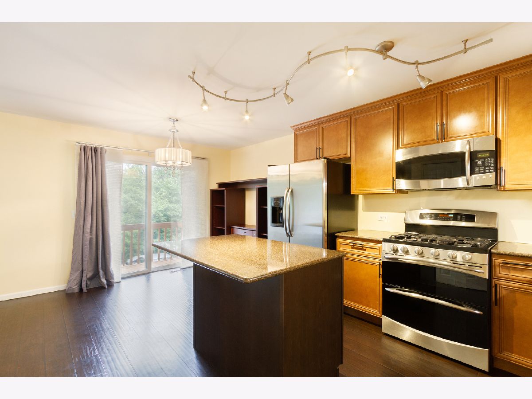
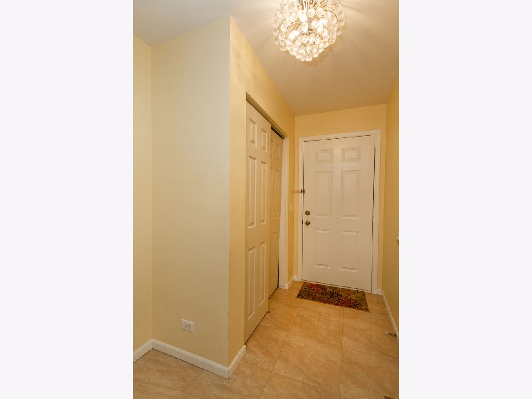
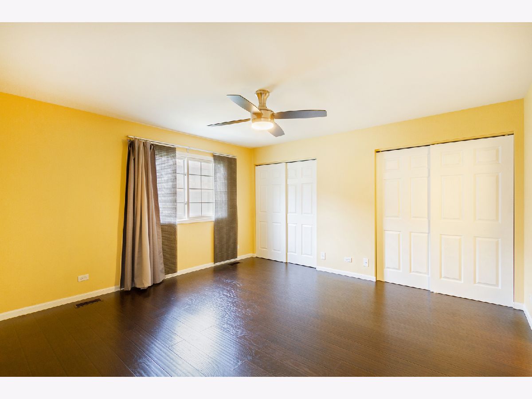
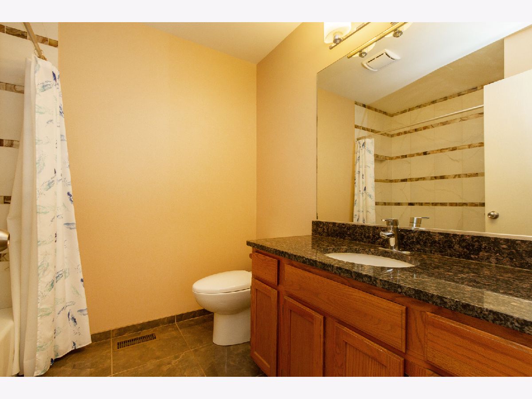
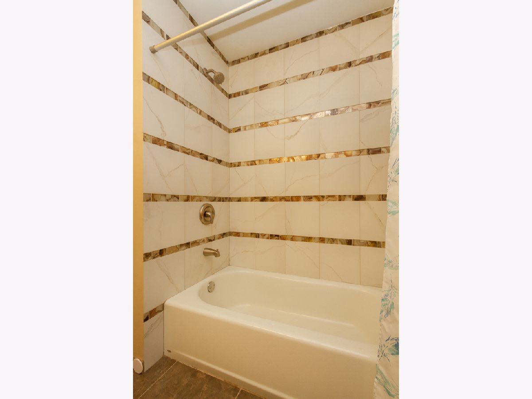
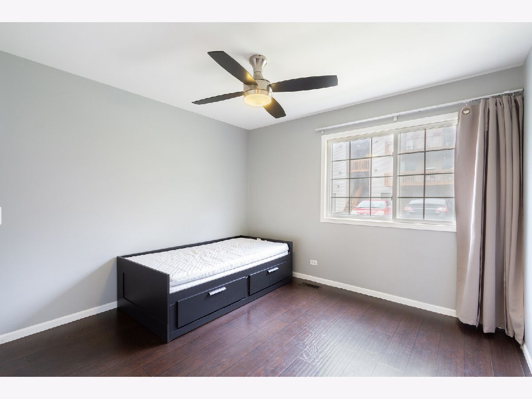
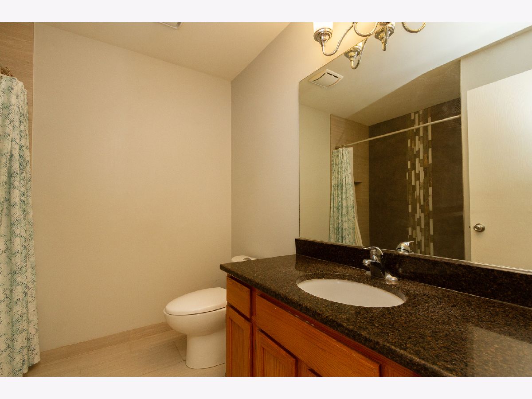
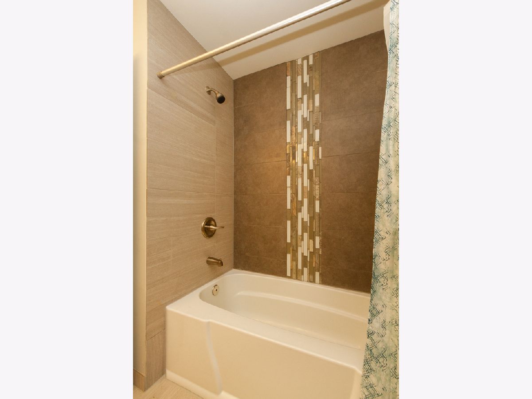
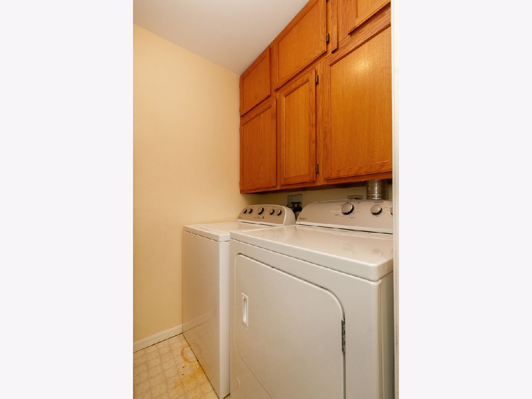
Room Specifics
Total Bedrooms: 2
Bedrooms Above Ground: 2
Bedrooms Below Ground: 0
Dimensions: —
Floor Type: Wood Laminate
Full Bathrooms: 2
Bathroom Amenities: —
Bathroom in Basement: 0
Rooms: No additional rooms
Basement Description: Slab
Other Specifics
| 2 | |
| Concrete Perimeter | |
| Asphalt | |
| Balcony, Storms/Screens | |
| — | |
| COMMON | |
| — | |
| Full | |
| Wood Laminate Floors, Laundry Hook-Up in Unit | |
| Range, Microwave, Dishwasher, Refrigerator, Washer, Dryer, Disposal | |
| Not in DB | |
| — | |
| — | |
| — | |
| Gas Log |
Tax History
| Year | Property Taxes |
|---|---|
| 2021 | $3,214 |
Contact Agent
Nearby Similar Homes
Nearby Sold Comparables
Contact Agent
Listing Provided By
RE/MAX Suburban

