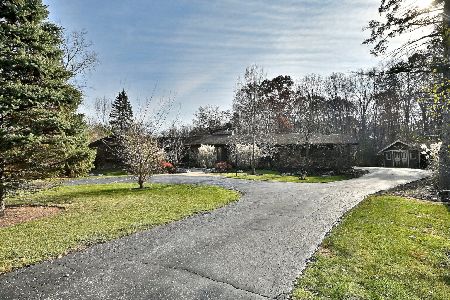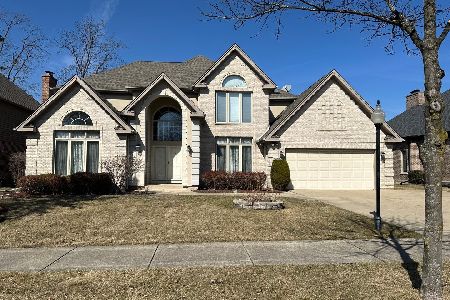3750 Timbers Edge Lane, Glenview, Illinois 60025
$720,000
|
Sold
|
|
| Status: | Closed |
| Sqft: | 3,600 |
| Cost/Sqft: | $208 |
| Beds: | 4 |
| Baths: | 4 |
| Year Built: | 1993 |
| Property Taxes: | $15,306 |
| Days On Market: | 2777 |
| Lot Size: | 0,00 |
Description
Beautiful all brick colonial home located on a quiet cul-de-sac in the unique Timbers Edge community built by Elliott Builder. The home features a welcoming, impressive 2-story foyer, vaulted ceilings, 4 bedrooms, 3.1 baths with generous room sizes. Hardwood floors on the 1st and 2nd floors. Big kitchen with spacious eating area overlooks the deck and perennial backyard, granite counters, island, and stainless -steel appliances. Comfortable family room with vaulted/cathedral ceiling with floor to ceiling stone fireplace is adjacent to the kitchen. Plus the first-floor office/library room. Full finished basement with great recreation room, wet bar with granite counter top, huge spacious office/game room with beveled glass French double door. Paver brick driveway. Fenced yard. Great house in a great location. Nestled at the edge of the forest preserve with access to the bike trail.
Property Specifics
| Single Family | |
| — | |
| Colonial | |
| 1993 | |
| Full | |
| COLONIAL | |
| No | |
| — |
| Cook | |
| Timbers Edge | |
| 500 / Annual | |
| None | |
| Lake Michigan | |
| Public Sewer | |
| 09980888 | |
| 04304130070000 |
Property History
| DATE: | EVENT: | PRICE: | SOURCE: |
|---|---|---|---|
| 29 Feb, 2008 | Sold | $815,000 | MRED MLS |
| 28 Dec, 2007 | Under contract | $899,000 | MRED MLS |
| 12 Dec, 2007 | Listed for sale | $899,000 | MRED MLS |
| 6 Sep, 2018 | Sold | $720,000 | MRED MLS |
| 16 Jun, 2018 | Under contract | $749,900 | MRED MLS |
| 11 Jun, 2018 | Listed for sale | $749,900 | MRED MLS |
Room Specifics
Total Bedrooms: 4
Bedrooms Above Ground: 4
Bedrooms Below Ground: 0
Dimensions: —
Floor Type: Hardwood
Dimensions: —
Floor Type: Hardwood
Dimensions: —
Floor Type: Hardwood
Full Bathrooms: 4
Bathroom Amenities: Whirlpool,Separate Shower,Double Sink
Bathroom in Basement: 1
Rooms: Office,Breakfast Room,Den,Recreation Room
Basement Description: Finished
Other Specifics
| 2 | |
| Concrete Perimeter | |
| Brick | |
| Deck | |
| Cul-De-Sac | |
| 80X125 | |
| — | |
| Full | |
| Skylight(s), Bar-Wet, Hardwood Floors, First Floor Laundry | |
| Range, Dishwasher, Refrigerator, Washer, Dryer, Disposal | |
| Not in DB | |
| — | |
| — | |
| — | |
| Gas Starter |
Tax History
| Year | Property Taxes |
|---|---|
| 2008 | $10,659 |
| 2018 | $15,306 |
Contact Agent
Nearby Similar Homes
Nearby Sold Comparables
Contact Agent
Listing Provided By
Top Realty, Inc






