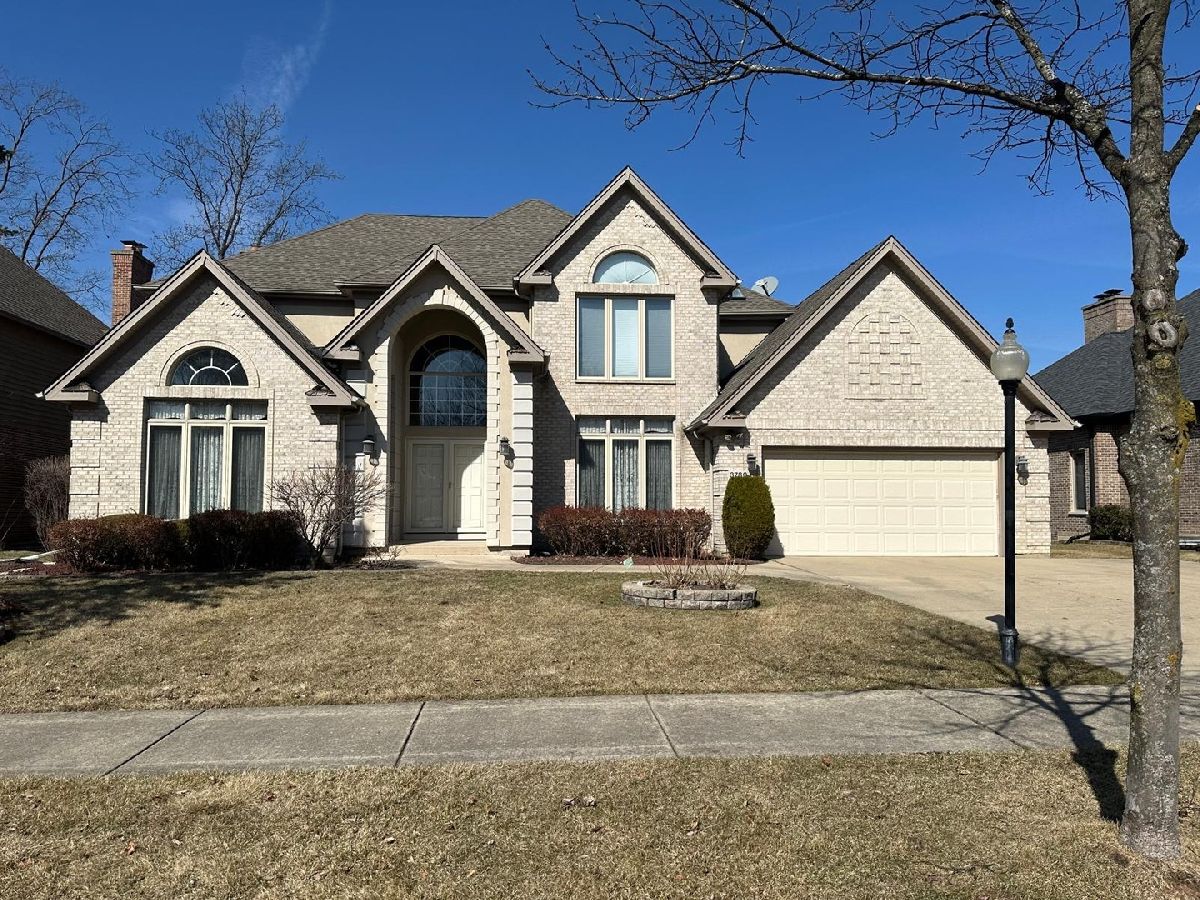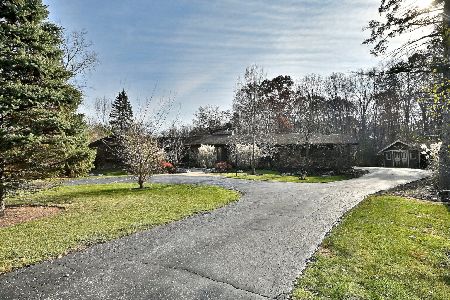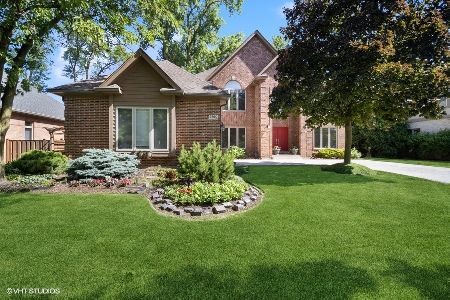3780 Timbers Edge Lane, Glenview, Illinois 60025
$1,055,000
|
Sold
|
|
| Status: | Closed |
| Sqft: | 3,613 |
| Cost/Sqft: | $291 |
| Beds: | 4 |
| Baths: | 5 |
| Year Built: | 1995 |
| Property Taxes: | $13,793 |
| Days On Market: | 306 |
| Lot Size: | 0,23 |
Description
Welcome to this prestigious residence located in The Timbers Edge. This home, featuring 5 bedrooms and 4.5 bathrooms, boasts over 5,000 square feet of living space. As you enter through the grand two-story foyer, you'll be greeted by sweeping views of the elegant formal dining room and the spacious living room, both perfect for hosting guests. The gourmet kitchen, complete with an island, adjoins a breakfast area where you can enjoy your meals. A transitional wet bar leads to the grand family room, which features a fireplace and recessed lighting, making it an ideal setting for entertaining. Upstairs, the luxurious primary suite offers a private sitting area for relaxation, a spacious ensuite bathroom with skylights, and is complete with a soaking tub, dual vanity, a separate shower, and a massive walk-in closet. Three additional large bedrooms provide ample space for family and guests, with two full bathrooms featuring skylights. The fully finished basement includes a bar and recreation room, perfect for hosting gatherings. It also has a bedroom and bathroom, making it ideal for guest visits. Conveniently located near transportation, shopping, dining, and forest preserves, this home is situated within award-winning School Districts 34 & 225! Don't miss this opportunity to make this property your new home.
Property Specifics
| Single Family | |
| — | |
| — | |
| 1995 | |
| — | |
| — | |
| No | |
| 0.23 |
| Cook | |
| — | |
| 600 / Annual | |
| — | |
| — | |
| — | |
| 12313878 | |
| 04304130040000 |
Property History
| DATE: | EVENT: | PRICE: | SOURCE: |
|---|---|---|---|
| 21 May, 2025 | Sold | $1,055,000 | MRED MLS |
| 21 Mar, 2025 | Under contract | $1,050,000 | MRED MLS |
| 17 Mar, 2025 | Listed for sale | $1,050,000 | MRED MLS |





































Room Specifics
Total Bedrooms: 5
Bedrooms Above Ground: 4
Bedrooms Below Ground: 1
Dimensions: —
Floor Type: —
Dimensions: —
Floor Type: —
Dimensions: —
Floor Type: —
Dimensions: —
Floor Type: —
Full Bathrooms: 5
Bathroom Amenities: Whirlpool,Separate Shower
Bathroom in Basement: 1
Rooms: —
Basement Description: —
Other Specifics
| 2 | |
| — | |
| — | |
| — | |
| — | |
| 80X125 | |
| — | |
| — | |
| — | |
| — | |
| Not in DB | |
| — | |
| — | |
| — | |
| — |
Tax History
| Year | Property Taxes |
|---|---|
| 2025 | $13,793 |
Contact Agent
Nearby Similar Homes
Nearby Sold Comparables
Contact Agent
Listing Provided By
LITS Realty LLC






