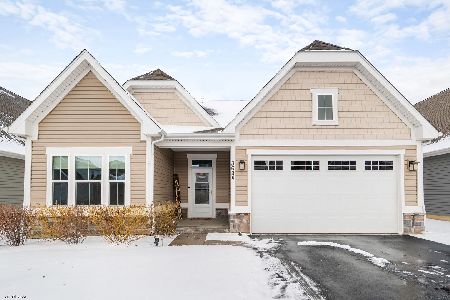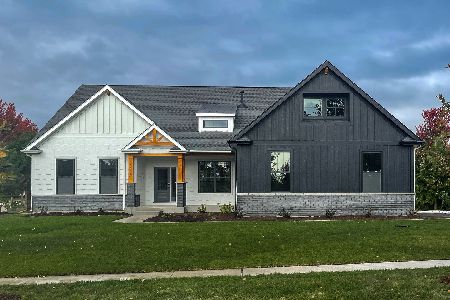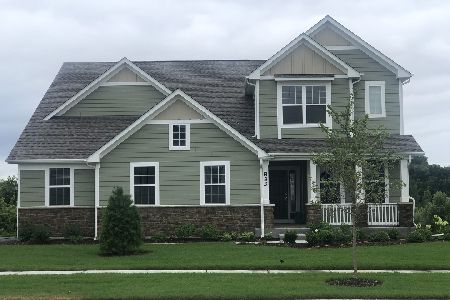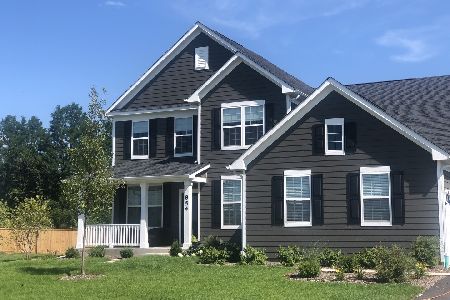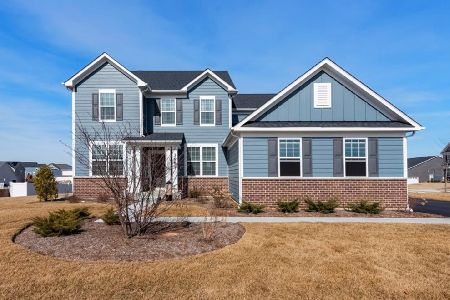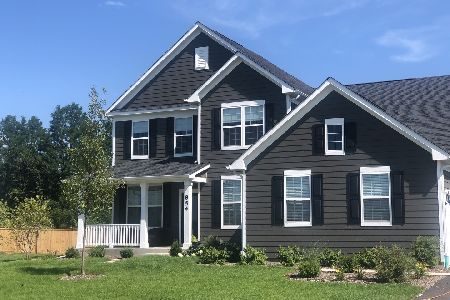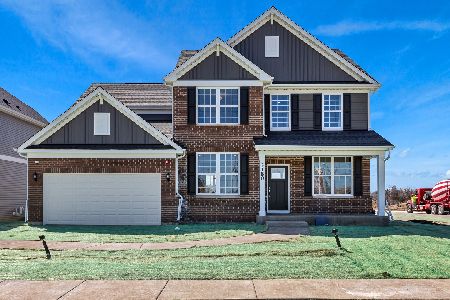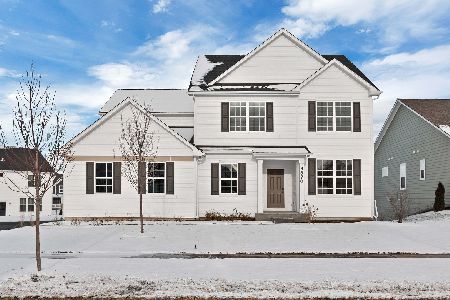3751 Peregrine Drive, Elgin, Illinois 60124
$490,263
|
Sold
|
|
| Status: | Closed |
| Sqft: | 2,897 |
| Cost/Sqft: | $170 |
| Beds: | 4 |
| Baths: | 3 |
| Year Built: | 2023 |
| Property Taxes: | $0 |
| Days On Market: | 1085 |
| Lot Size: | 0,30 |
Description
Summergate is a new community in Chasewood at Highland Woods in top-rated Central School District 301! Live in an established high-end clubhouse community and enjoy all the community amenities including swimming pool, fitness center, hot tub, splash park, tennis, basketball and volleyball courts, 5 miles of hiking and biking trails, 7 parks and playgrounds plus top-rated on site elementary school! We offer 4 beautiful floor plans to choose from! The Greenfield is a 4 bedroom, 2 full and one-half bath family home with open concept living. Some included features are a spacious full-size basement, 9' ceilings on the first floor, and smart home technology wiring. As you enter the large foyer, your flex room is on the right - you can use this as a 5th bedroom, den, office or playroom - your choice! The spacious great room is open to the casual eating area and kitchen for easy entertaining! Your kitchen has a large island and pantry plus Whirlpool appliances. Enjoy the convenience of a first floor laundry room off the owner's entry. You have a home office off the kitchen, perfect for homework or grocery lists. Escape to your owner's suite on the 2nd floor with private bath featuring raised vanity with quartz counters and a full shower with glass door. Completing the 2nd floor are three additional bedrooms, a large loft and full bath. This Greenfield features a bright airy sunroom, SS appliances with granite counters and exterior vent. Homesite 182.
Property Specifics
| Single Family | |
| — | |
| — | |
| 2023 | |
| — | |
| GREENFIELD | |
| No | |
| 0.3 |
| Kane | |
| Chasewood At Highland Woods | |
| 73 / Monthly | |
| — | |
| — | |
| — | |
| 11713699 | |
| 0502483005 |
Nearby Schools
| NAME: | DISTRICT: | DISTANCE: | |
|---|---|---|---|
|
Grade School
Country Trails Elementary School |
301 | — | |
|
Middle School
Central Middle School |
301 | Not in DB | |
|
High School
Central High School |
301 | Not in DB | |
|
Alternate Junior High School
Prairie Knolls Middle School |
— | Not in DB | |
Property History
| DATE: | EVENT: | PRICE: | SOURCE: |
|---|---|---|---|
| 18 Aug, 2023 | Sold | $490,263 | MRED MLS |
| 6 Feb, 2023 | Under contract | $492,310 | MRED MLS |
| 6 Feb, 2023 | Listed for sale | $492,310 | MRED MLS |
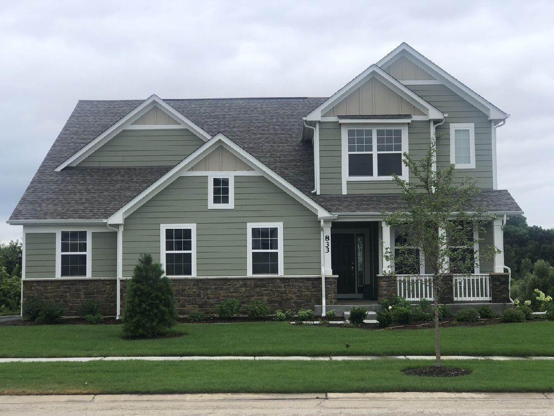
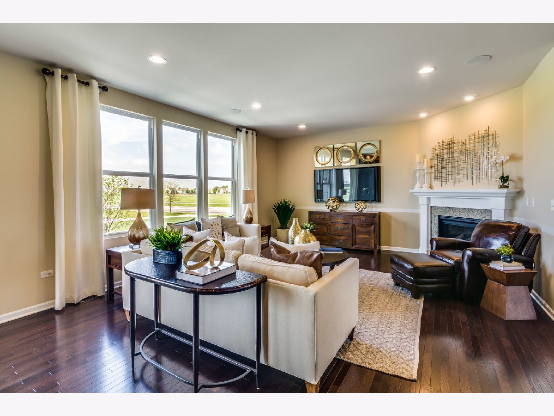
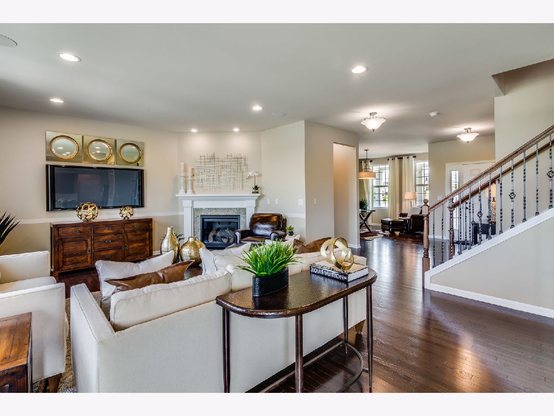
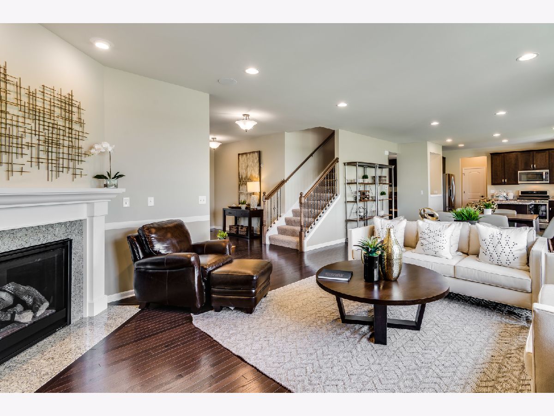
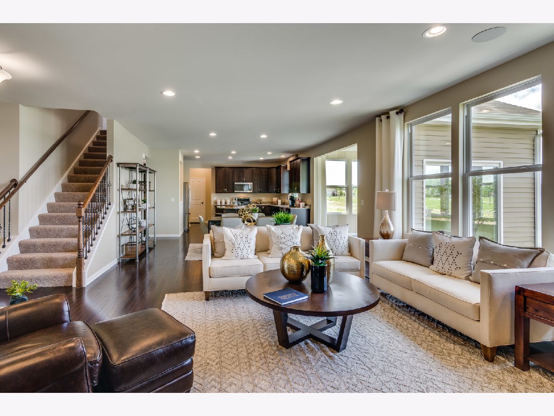
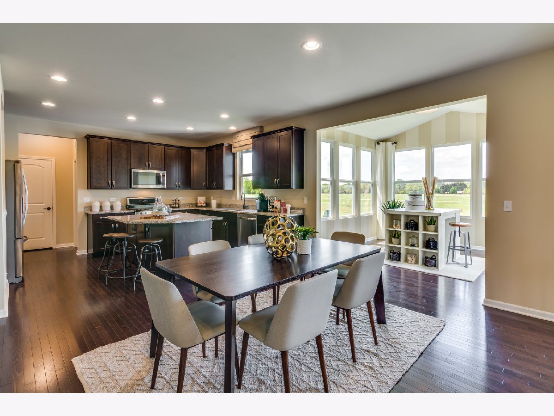
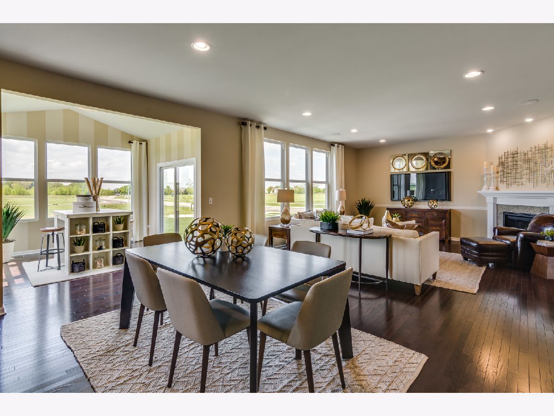
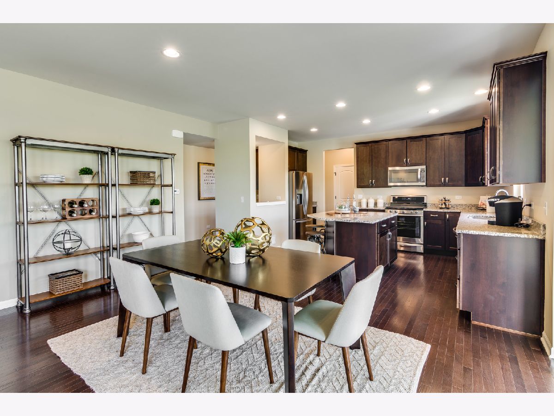
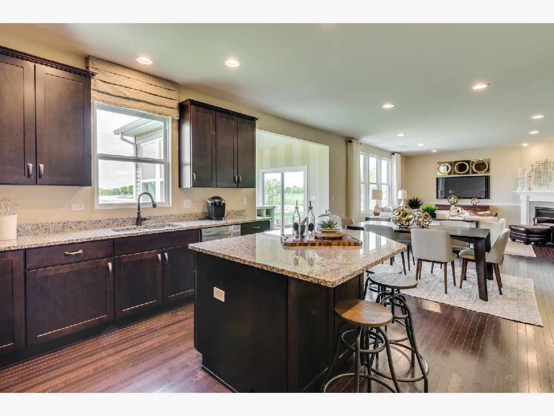
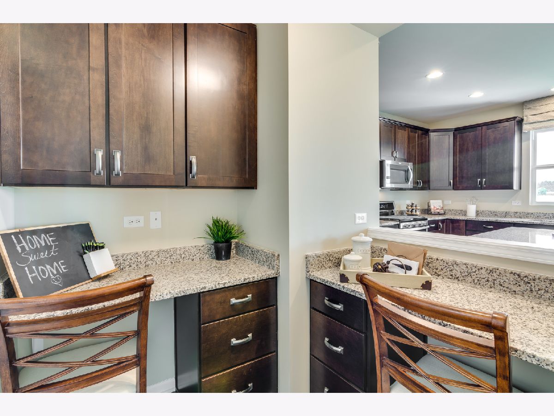
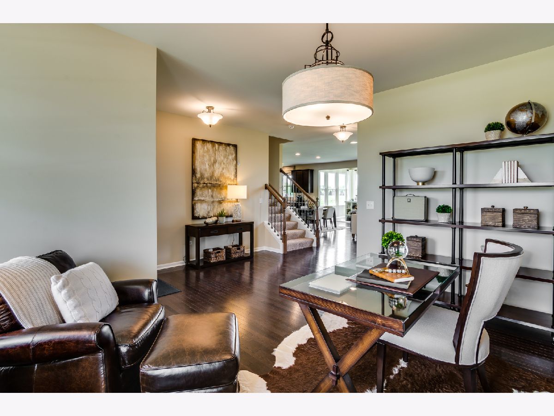
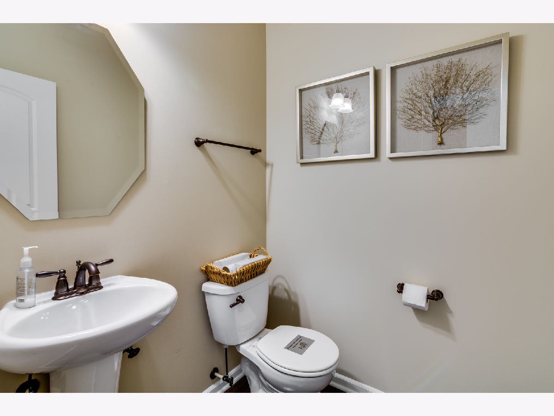
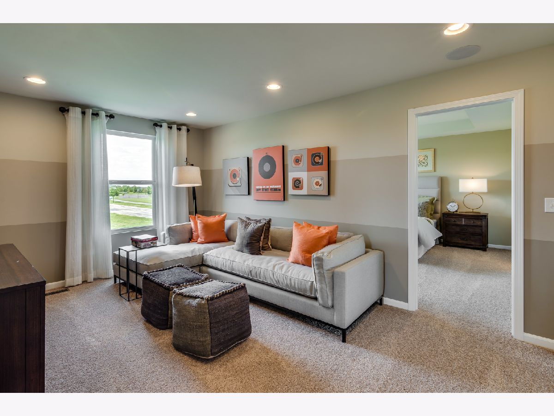
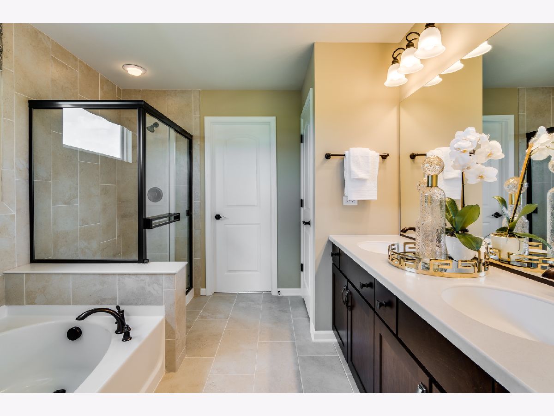
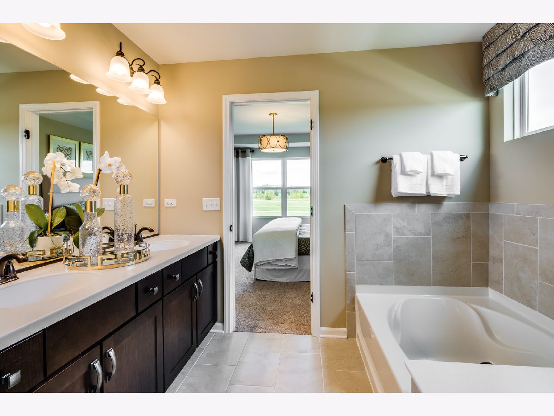
Room Specifics
Total Bedrooms: 4
Bedrooms Above Ground: 4
Bedrooms Below Ground: 0
Dimensions: —
Floor Type: —
Dimensions: —
Floor Type: —
Dimensions: —
Floor Type: —
Full Bathrooms: 3
Bathroom Amenities: Separate Shower,Double Sink
Bathroom in Basement: 0
Rooms: —
Basement Description: Unfinished
Other Specifics
| 3 | |
| — | |
| Asphalt | |
| — | |
| — | |
| 12825 | |
| — | |
| — | |
| — | |
| — | |
| Not in DB | |
| — | |
| — | |
| — | |
| — |
Tax History
| Year | Property Taxes |
|---|
Contact Agent
Nearby Similar Homes
Nearby Sold Comparables
Contact Agent
Listing Provided By
Twin Vines Real Estate Svcs


