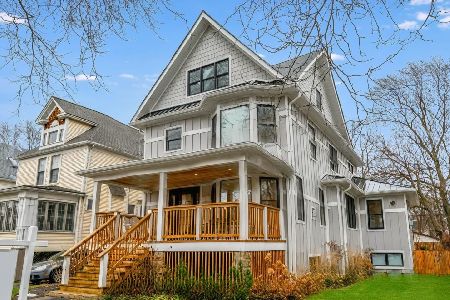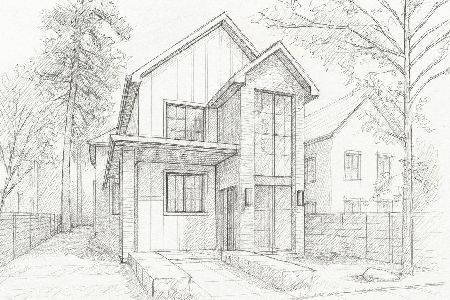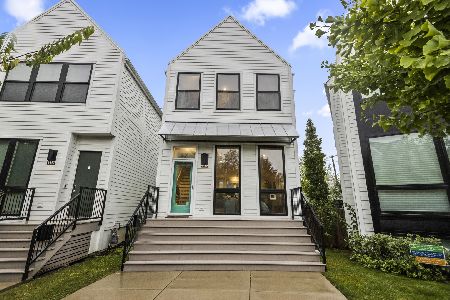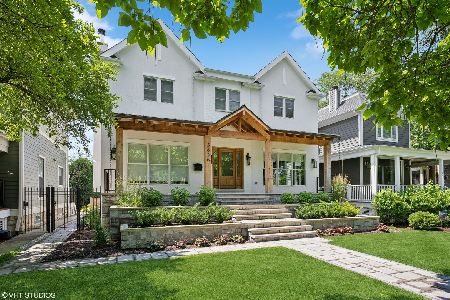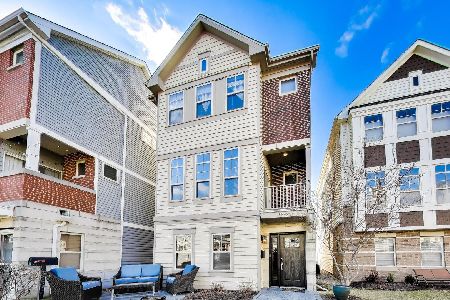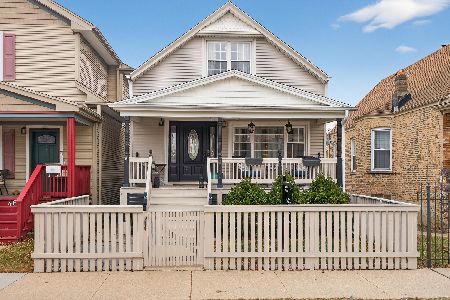3753 Lowell Avenue, Irving Park, Chicago, Illinois 60641
$1,175,000
|
Sold
|
|
| Status: | Closed |
| Sqft: | 4,070 |
| Cost/Sqft: | $307 |
| Beds: | 5 |
| Baths: | 5 |
| Year Built: | 1910 |
| Property Taxes: | $2,977 |
| Days On Market: | 1883 |
| Lot Size: | 0,12 |
Description
Just Finished and Ready for New Homeowners! This classic Chicago 4-Square has been rebuilt and reimagined into a brand new home. Located in the heart of lovely Old Irving Park, just walking distance to the Disney II Magnet Elementary School, this one of a kind home is situated on an oversized 35 x 145 lot with tons of outdoor yard space. A well thought out layout includes a 20' expansion to make room for all the features a new homeowner is looking for without sacrificing the much desired back yard. Behind the new classic facade that blends seamlessly with the streetscape, everything is brand new including the floorplan, systems and finishes. Features include a dedicated entry foyer that flows into great entertaining space. Open to a large family room, the kitchen includes Bosch stainless appliances, an oversized center island with breakfast bar seating, a large pantry closet and rear mud room. The kitchen and family room lead out to the deck, fenced backyard and 2 car garage. 4 bedrooms and 3 baths on the 2nd level which include a luxurious master suite with walk-in closet and sophisticated spa bath and laundry room. The finished lower level has a rec room, 5th en-suite bedroom, a second laundry room, a mud room and ample storage. Top end finishes include, aluminum clad wood windows, solid core doors, Emtek hardware, hardwood flooring, Hansgrohe fixtures, gas vented fireplace and Bosch appliances. Easy access to the highway, public transportation and downtown Chicago. Walking distance to abundant local amenities! Easy to show!
Property Specifics
| Single Family | |
| — | |
| American 4-Sq. | |
| 1910 | |
| Full,English | |
| — | |
| No | |
| 0.12 |
| Cook | |
| Old Irving | |
| — / Not Applicable | |
| None | |
| Lake Michigan,Public | |
| Public Sewer | |
| 10962474 | |
| 13222140020000 |
Nearby Schools
| NAME: | DISTRICT: | DISTANCE: | |
|---|---|---|---|
|
Grade School
Scammon Elementary School |
299 | — | |
|
Middle School
Scammon Elementary School |
299 | Not in DB | |
|
High School
Schurz High School |
299 | Not in DB | |
|
Alternate Elementary School
Disney Ii Elementary Magnet Scho |
— | Not in DB | |
|
Alternate Junior High School
Disney Ii Elementary Magnet Scho |
— | Not in DB | |
|
Alternate High School
Disney Ii Magnet High School |
— | Not in DB | |
Property History
| DATE: | EVENT: | PRICE: | SOURCE: |
|---|---|---|---|
| 21 Jun, 2019 | Sold | $440,000 | MRED MLS |
| 21 May, 2019 | Under contract | $496,500 | MRED MLS |
| — | Last price change | $535,000 | MRED MLS |
| 5 Apr, 2019 | Listed for sale | $535,000 | MRED MLS |
| 12 Mar, 2021 | Sold | $1,175,000 | MRED MLS |
| 30 Jan, 2021 | Under contract | $1,249,000 | MRED MLS |
| 4 Jan, 2021 | Listed for sale | $1,249,000 | MRED MLS |
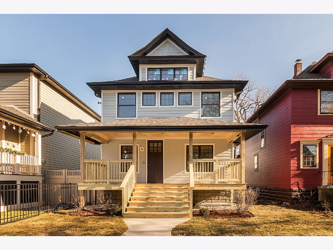
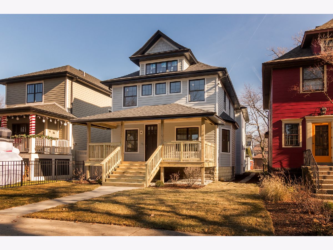
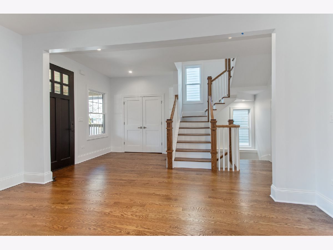
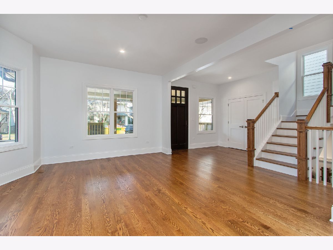
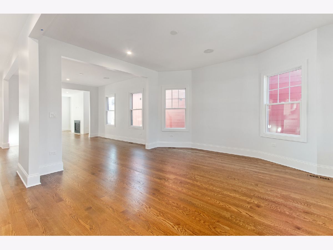
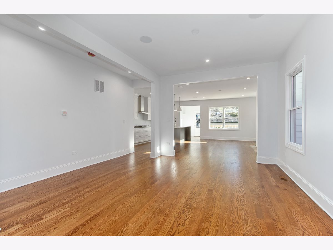
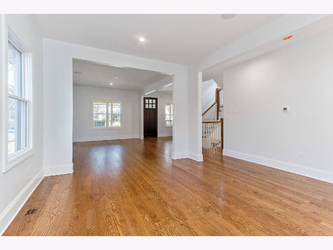
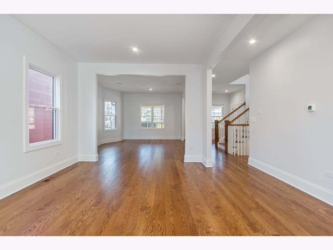
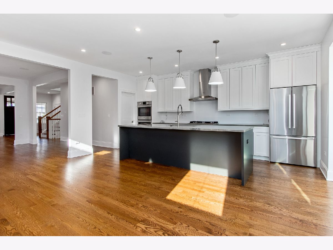
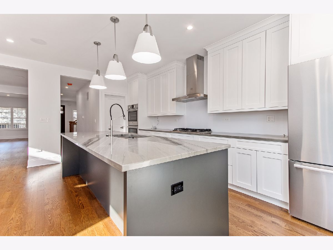
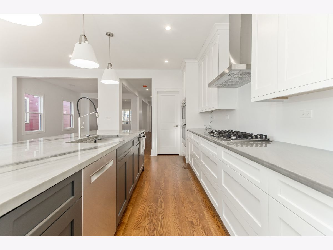
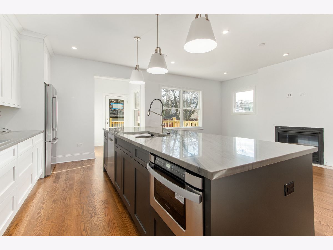
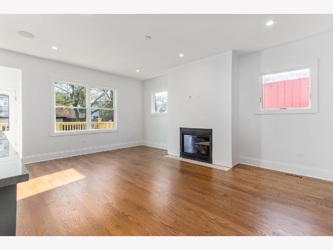
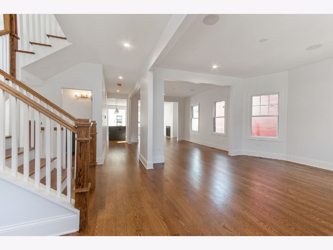
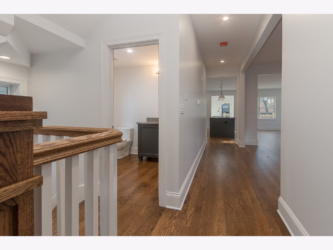
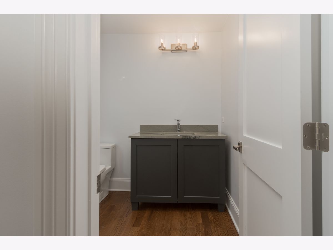
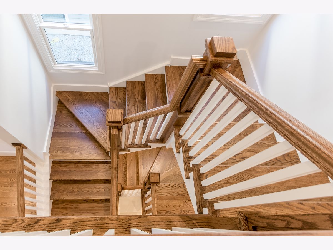
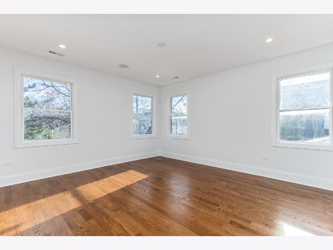
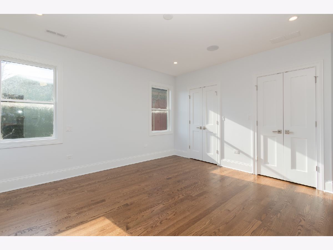
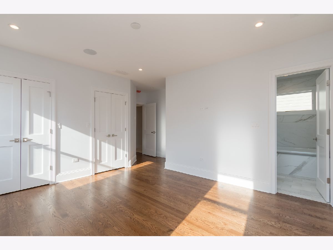
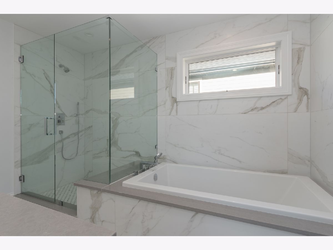
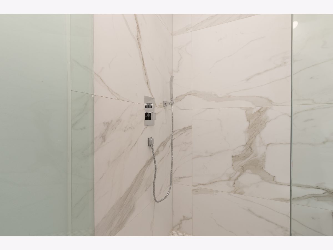
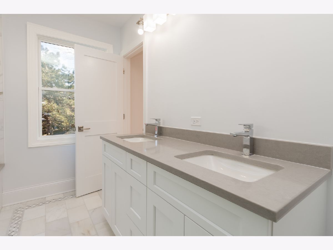
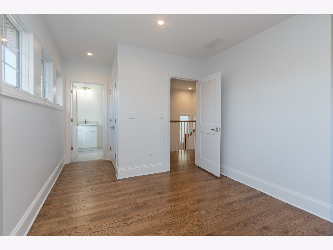
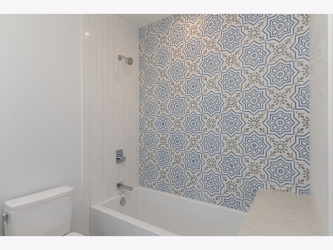
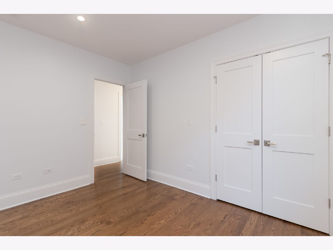
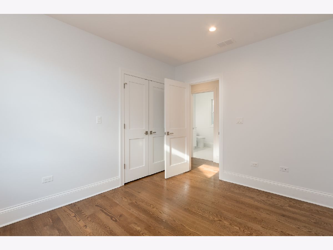
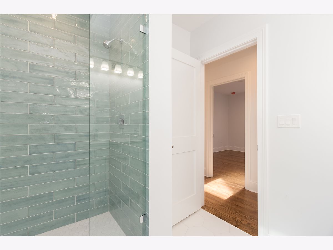
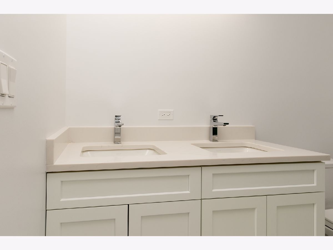
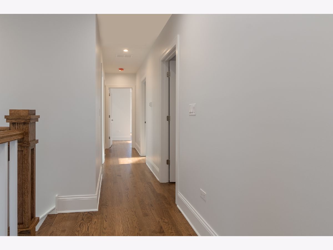
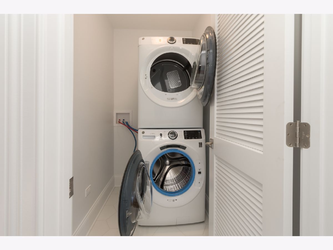
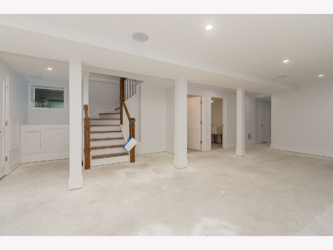
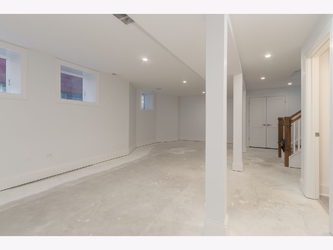
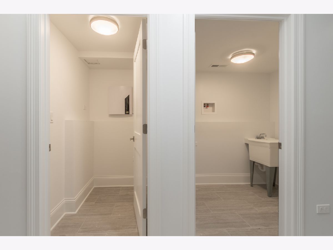
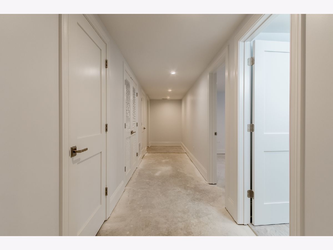
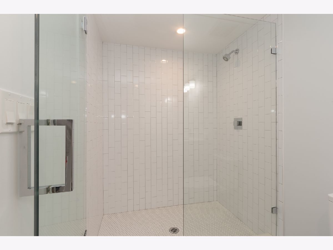
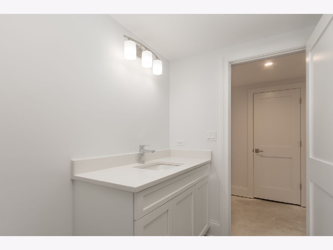
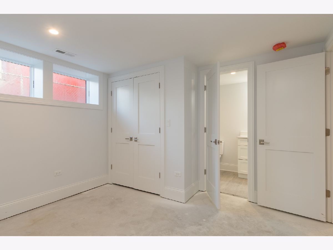
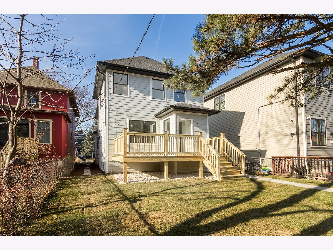
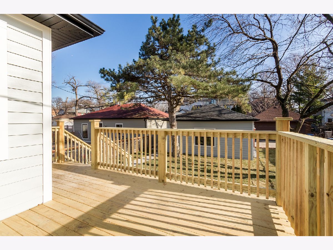
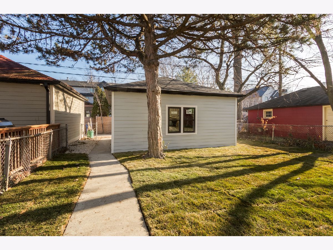
Room Specifics
Total Bedrooms: 5
Bedrooms Above Ground: 5
Bedrooms Below Ground: 0
Dimensions: —
Floor Type: Hardwood
Dimensions: —
Floor Type: Hardwood
Dimensions: —
Floor Type: Hardwood
Dimensions: —
Floor Type: —
Full Bathrooms: 5
Bathroom Amenities: Separate Shower,Double Sink,Soaking Tub
Bathroom in Basement: 1
Rooms: Bedroom 5,Foyer,Mud Room,Pantry,Recreation Room
Basement Description: Finished,Exterior Access,Rec/Family Area,Sleeping Area,Storage Space
Other Specifics
| 2 | |
| Concrete Perimeter | |
| Off Alley | |
| Deck, Porch, Storms/Screens | |
| Fenced Yard,Partial Fencing | |
| 35 X 145 | |
| Full,Pull Down Stair,Unfinished | |
| Full | |
| Hardwood Floors, Heated Floors, Second Floor Laundry, Walk-In Closet(s), Open Floorplan, Separate Dining Room | |
| Double Oven, Microwave, Dishwasher, High End Refrigerator, Washer, Dryer, Disposal, Stainless Steel Appliance(s), Cooktop, Range Hood, Gas Cooktop | |
| Not in DB | |
| Park, Curbs, Sidewalks, Street Lights, Street Paved | |
| — | |
| — | |
| Gas Log, Heatilator |
Tax History
| Year | Property Taxes |
|---|---|
| 2019 | $3,139 |
| 2021 | $2,977 |
Contact Agent
Nearby Similar Homes
Nearby Sold Comparables
Contact Agent
Listing Provided By
Jameson Sotheby's Intl Realty

