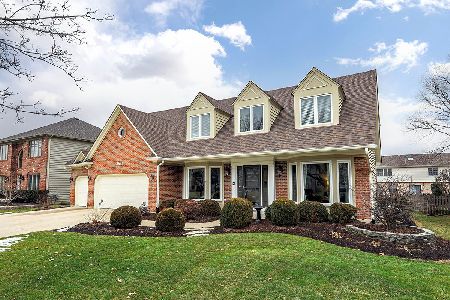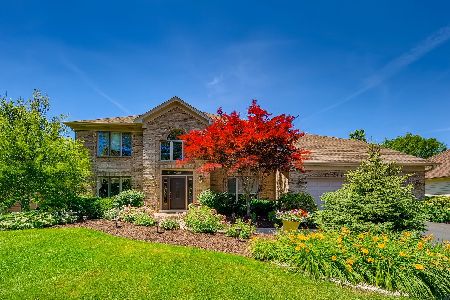3755 Parador Drive, Naperville, Illinois 60540
$467,000
|
Sold
|
|
| Status: | Closed |
| Sqft: | 2,668 |
| Cost/Sqft: | $176 |
| Beds: | 4 |
| Baths: | 3 |
| Year Built: | 1993 |
| Property Taxes: | $9,890 |
| Days On Market: | 1934 |
| Lot Size: | 0,23 |
Description
BEAUTIFUL CUSTOM HOME, THREE CAR GARAGE W HEATER & EPOXY FLOORS IN SOUGHT AFTER SUBDIVISION! Great curb appeal, open two story foyer w view of oak railed loft, formal living OR dining room, custom mission style doors on first floor office, open kitchen w white cabinets, granite, backsplash, ss appliances & new patio doors lead to 20 x 17 deck, open family room w beautiful wood burning/gas starter fireplace. Throughout hardwood floors, new carpet, fresh paint, molding & loads of natural light. Master suite w 12' cathedral ceilings, two HUGE walk-in closets over garage, second floor laundry, luxury bath w whirlpool tub & separate shower, nice sized bedrooms w large closets, library loft, linen closet. Full open finished basement w manufactured wood floors PLUS 23 x 20 storage room. Professionally landscaped, sprinkler system & more! Don't miss the three car heated garage w concrete drive - great space! WELCOME HOME!
Property Specifics
| Single Family | |
| — | |
| Traditional | |
| 1993 | |
| Full | |
| CUSTOM | |
| No | |
| 0.23 |
| Will | |
| Rose Hill Farms | |
| 150 / Annual | |
| Insurance | |
| Public | |
| Public Sewer | |
| 10931720 | |
| 0701114030250000 |
Nearby Schools
| NAME: | DISTRICT: | DISTANCE: | |
|---|---|---|---|
|
Grade School
Patterson Elementary School |
204 | — | |
|
Middle School
Crone Middle School |
204 | Not in DB | |
|
High School
Neuqua Valley High School |
204 | Not in DB | |
Property History
| DATE: | EVENT: | PRICE: | SOURCE: |
|---|---|---|---|
| 25 Feb, 2021 | Sold | $467,000 | MRED MLS |
| 15 Nov, 2020 | Under contract | $469,999 | MRED MLS |
| 12 Nov, 2020 | Listed for sale | $469,999 | MRED MLS |
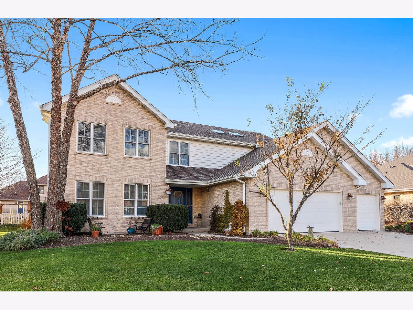
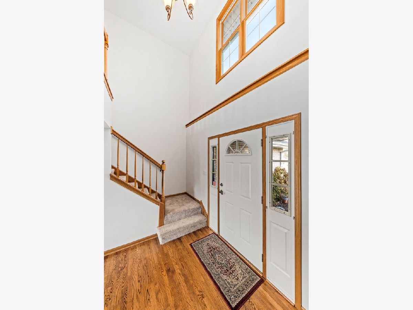
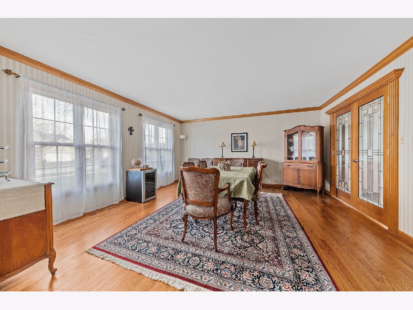
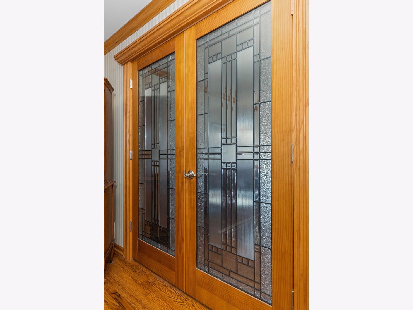
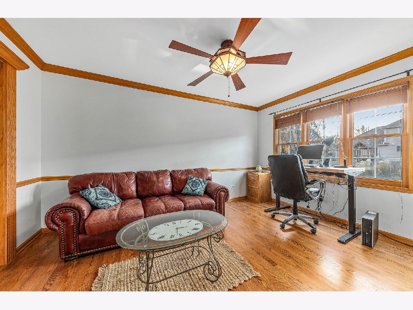
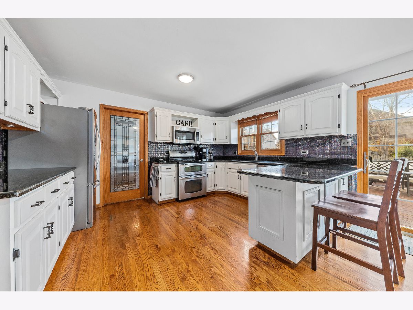
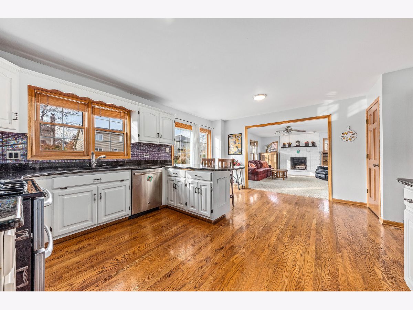
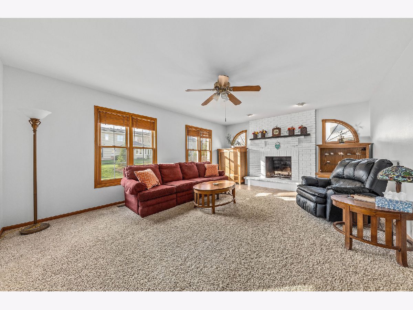
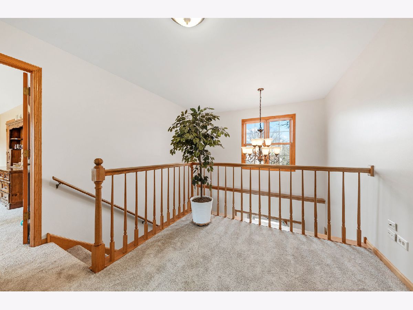
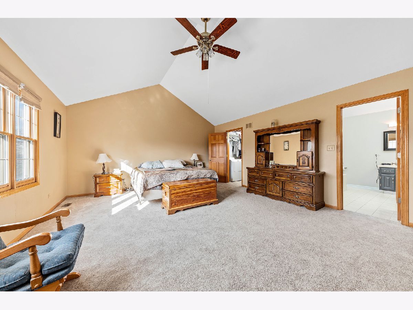
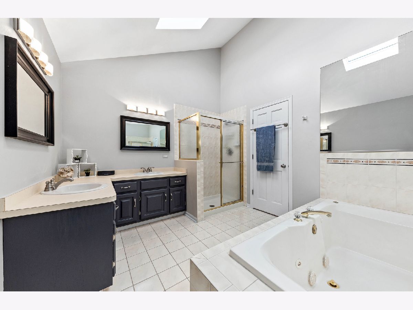
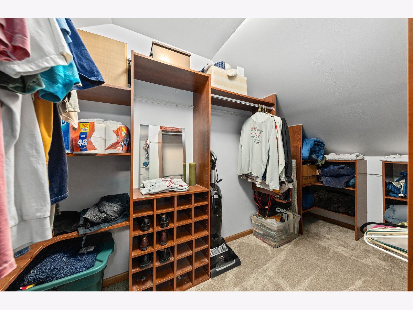
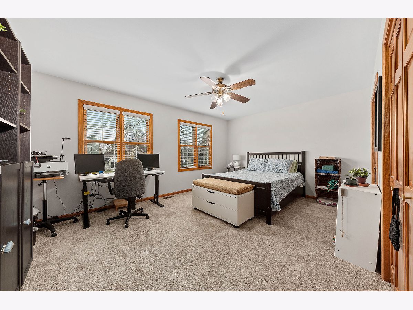
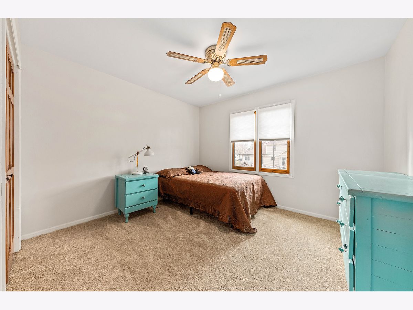
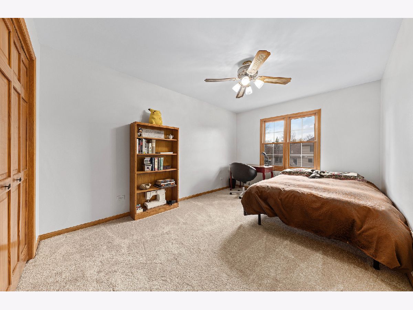
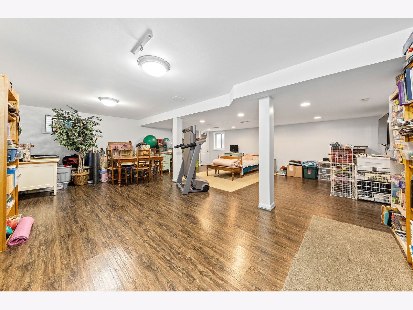
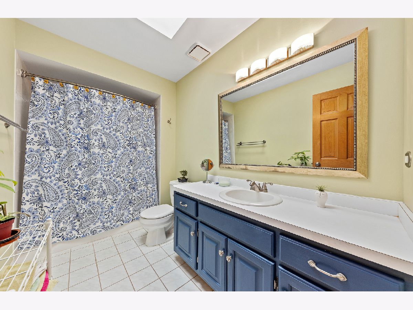
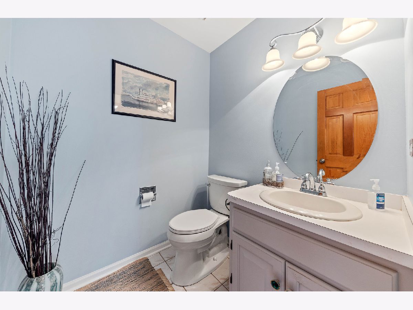
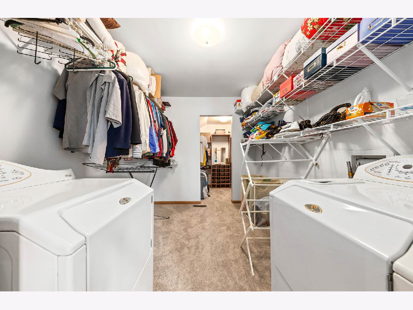
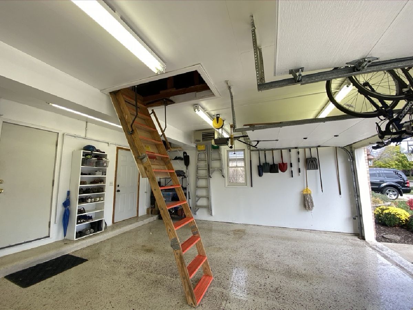
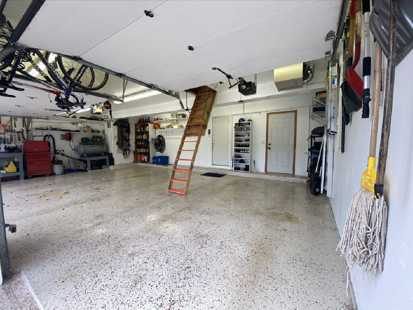
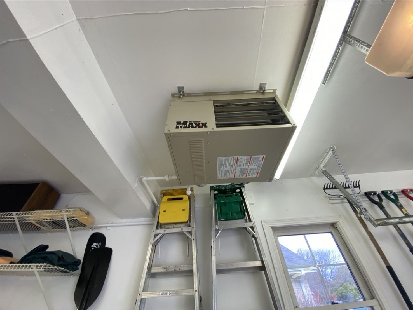
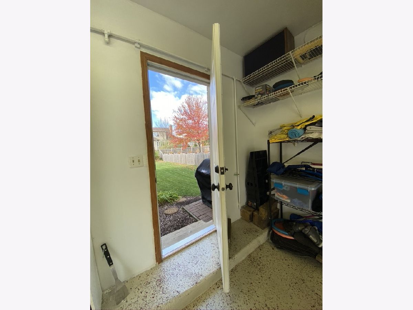
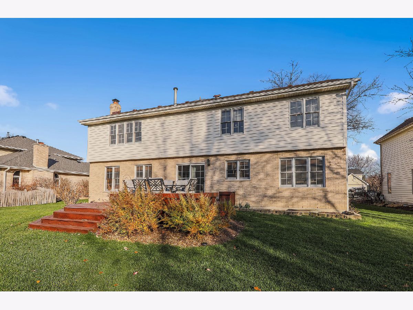
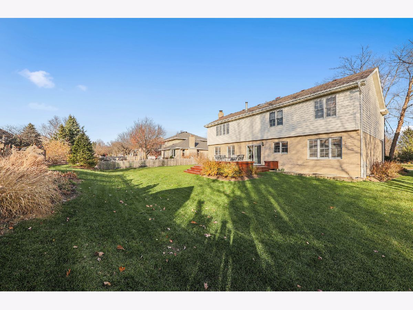
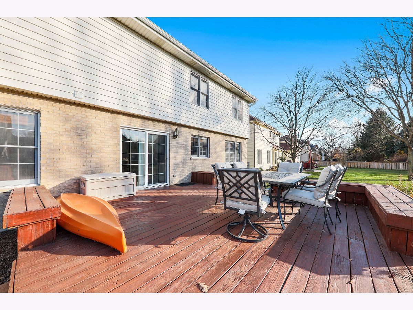
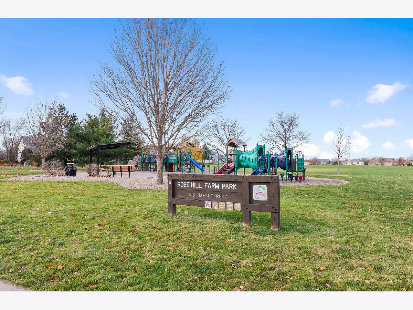
Room Specifics
Total Bedrooms: 4
Bedrooms Above Ground: 4
Bedrooms Below Ground: 0
Dimensions: —
Floor Type: Carpet
Dimensions: —
Floor Type: Carpet
Dimensions: —
Floor Type: Carpet
Full Bathrooms: 3
Bathroom Amenities: Whirlpool,Separate Shower,Double Sink
Bathroom in Basement: 0
Rooms: Office,Loft,Recreation Room,Foyer,Mud Room,Storage,Walk In Closet,Deck
Basement Description: Finished,Storage Space
Other Specifics
| 3 | |
| Concrete Perimeter | |
| Concrete | |
| Deck, Porch, Storms/Screens | |
| Irregular Lot,Landscaped,Sidewalks,Streetlights | |
| 80 X 125 | |
| Full,Pull Down Stair | |
| Full | |
| Vaulted/Cathedral Ceilings, Hardwood Floors, Wood Laminate Floors, Second Floor Laundry, Walk-In Closet(s), Granite Counters | |
| Range, Microwave, Dishwasher, Refrigerator, Washer, Dryer, Disposal | |
| Not in DB | |
| Park, Tennis Court(s), Lake, Curbs, Sidewalks, Street Lights | |
| — | |
| — | |
| Wood Burning, Gas Starter |
Tax History
| Year | Property Taxes |
|---|---|
| 2021 | $9,890 |
Contact Agent
Nearby Similar Homes
Nearby Sold Comparables
Contact Agent
Listing Provided By
eXp Realty LLC







