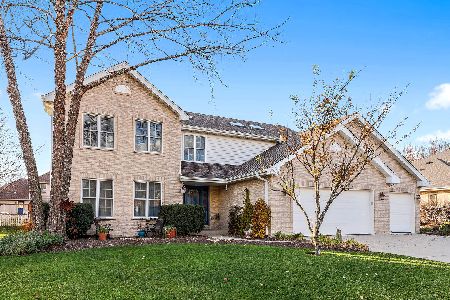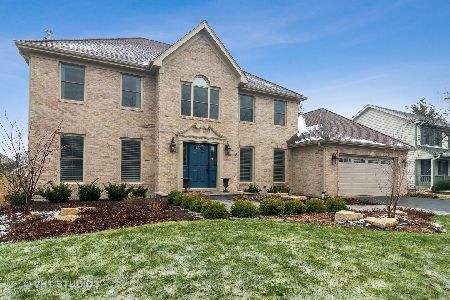3803 Parador Drive, Naperville, Illinois 60564
$525,000
|
Sold
|
|
| Status: | Closed |
| Sqft: | 2,863 |
| Cost/Sqft: | $183 |
| Beds: | 4 |
| Baths: | 3 |
| Year Built: | 1993 |
| Property Taxes: | $10,163 |
| Days On Market: | 1716 |
| Lot Size: | 0,23 |
Description
Immaculate two story 4BR/2.1BA Custom Home Built by Beseda Builders in Rose Hill Farms Subdivision in Neuqua Valley School District in Desirable Naperville. Welcoming Foyer flows into the Office on the Right and Living and Dining Room on the Left all w/ Gleaming Hardwood Floors and into the Amazing Open Kitchen with Granite Countertops, Stainless Steel Appliances, Bar w/ Wine Fridge and a Huge Island Great for Family Gatherings. The Family Room features Gleaming Hardwood Floors, Vaulted Ceilings, New Ventless Gas Remote Control Fireplace and New Solar Powered Remote Control Skylights. Also on the 1st Floor just off the Kitchen, you will find a Powder Room, Mud Room and Laundry Room. Upstairs the Master Bedroom has an Amazing Master Bath with Whirlpool Tub, Separate Shower, Granite Double Sinks & Vanity and a Nice Sized Walk-in Closet. Three more Generous sized Bedrooms all w/ Walk-In Closets and a Hall Bath with Granite, Double Sinks complete the upstairs. The Fenced-in Backyard has 2 brick Paver Patio areas and Beautiful Landscaping, Perfect for Entertaining! Home also has a Super Clean Full unfinished Basement. Recent Updates in 2019/2020 include New Roof, Siding & Gutters, Windows in Back (lifetime warranty), Skylights, Fireplace and Attic Fan. This house has been Meticulously Maintained by Loving Homeowners. There's nothing left to do in this Move-In Ready Immaculate Home, just make it your Own! Come See this one Quick, won't last long!!
Property Specifics
| Single Family | |
| — | |
| — | |
| 1993 | |
| Full | |
| — | |
| No | |
| 0.23 |
| Will | |
| — | |
| 200 / Annual | |
| None | |
| Lake Michigan | |
| Public Sewer, Sewer-Storm | |
| 11126821 | |
| 0701114030270000 |
Nearby Schools
| NAME: | DISTRICT: | DISTANCE: | |
|---|---|---|---|
|
Grade School
Patterson Elementary School |
204 | — | |
|
Middle School
Crone Middle School |
204 | Not in DB | |
|
High School
Neuqua Valley High School |
204 | Not in DB | |
Property History
| DATE: | EVENT: | PRICE: | SOURCE: |
|---|---|---|---|
| 6 Aug, 2021 | Sold | $525,000 | MRED MLS |
| 26 Jun, 2021 | Under contract | $524,900 | MRED MLS |
| 17 Jun, 2021 | Listed for sale | $524,900 | MRED MLS |
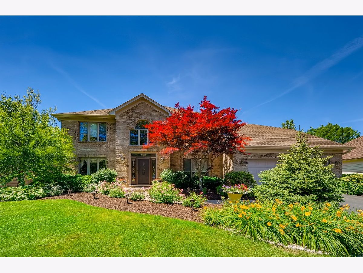
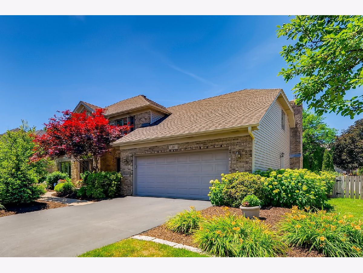
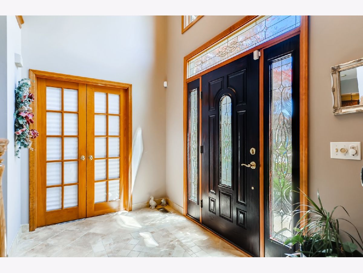
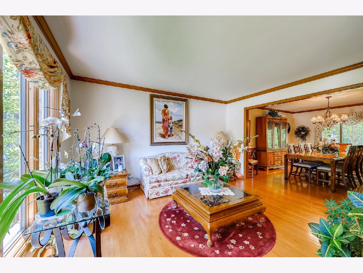
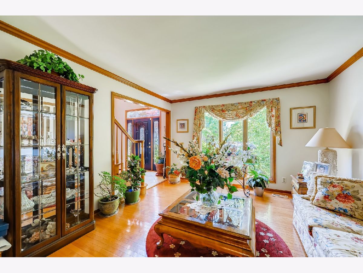
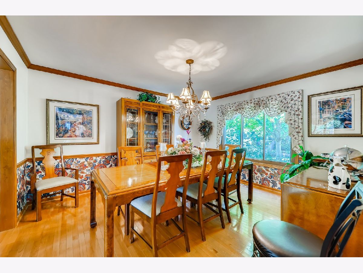
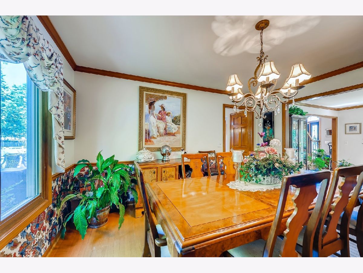
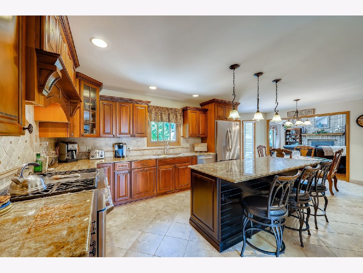
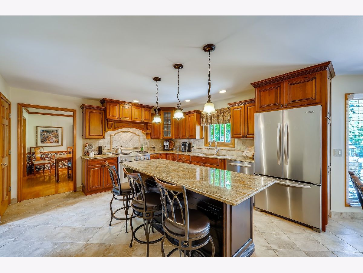
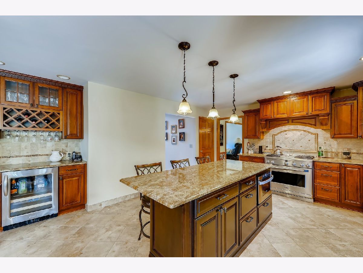
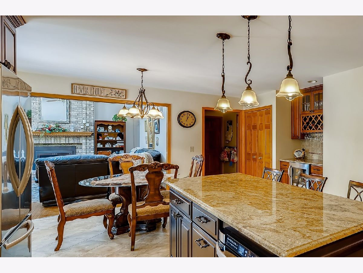
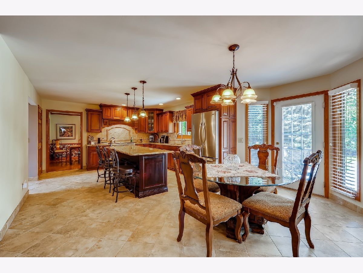
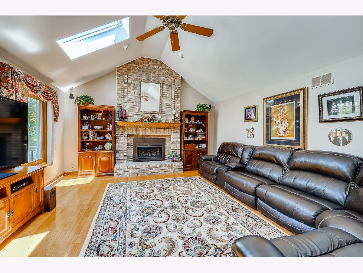
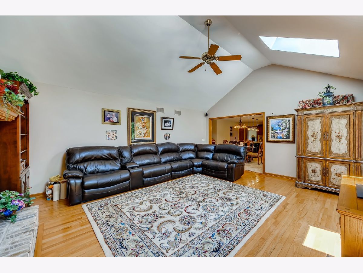
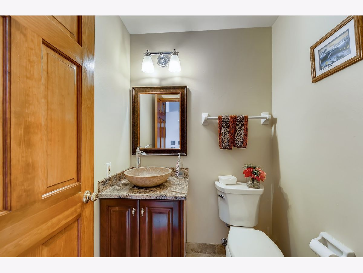
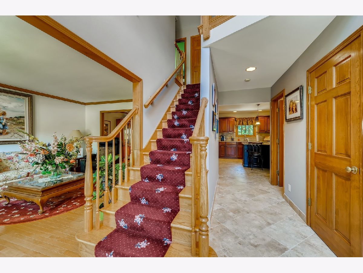
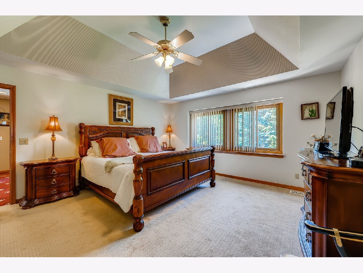
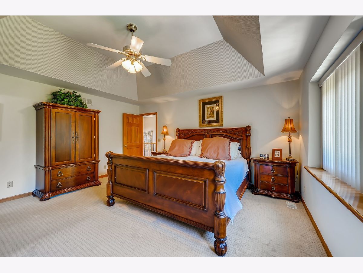
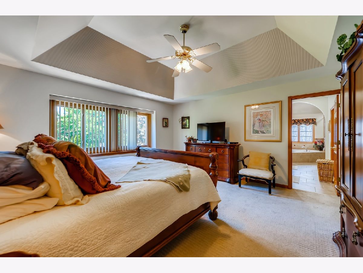
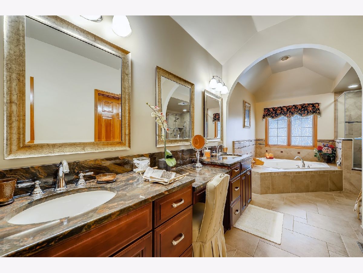
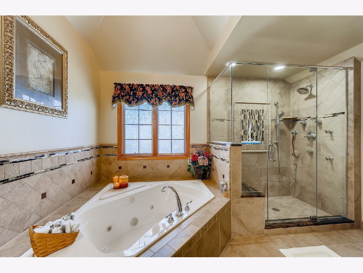
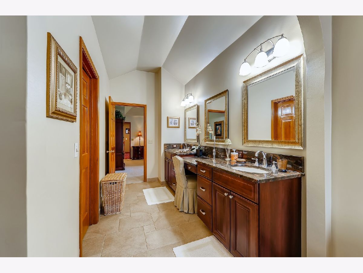
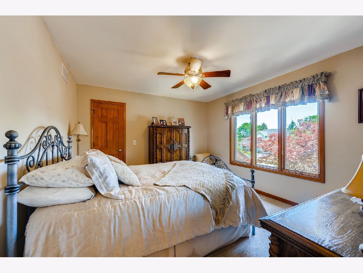
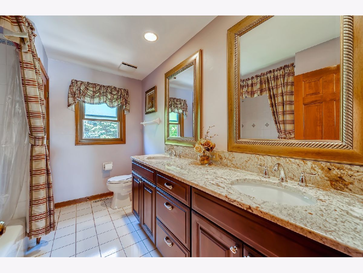
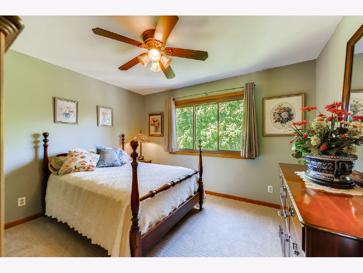
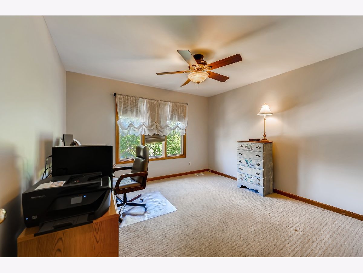
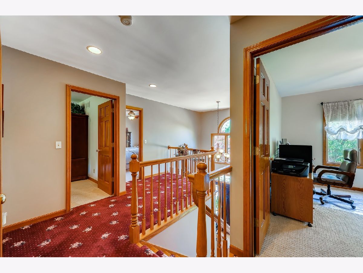
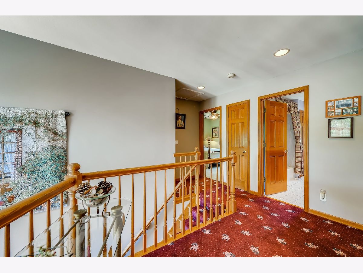
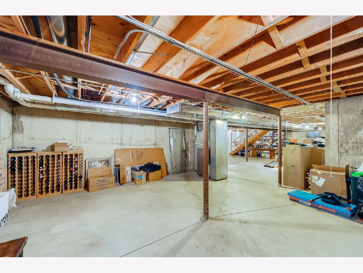
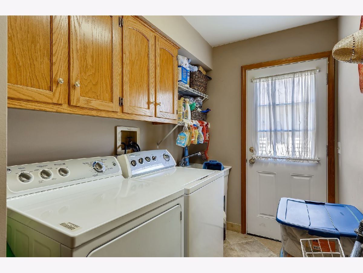
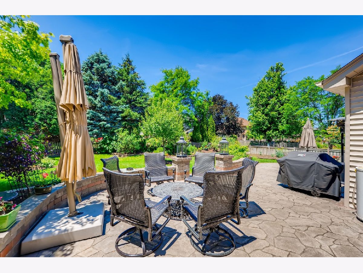
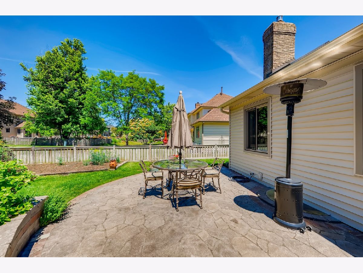
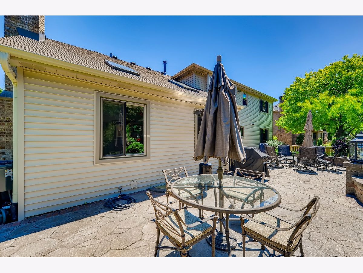
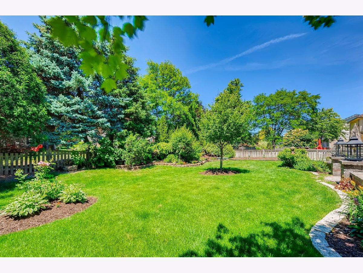
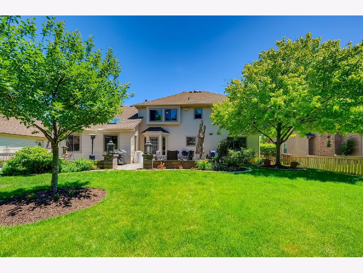
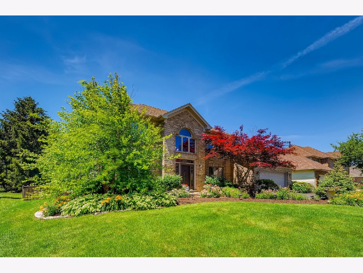
Room Specifics
Total Bedrooms: 4
Bedrooms Above Ground: 4
Bedrooms Below Ground: 0
Dimensions: —
Floor Type: Carpet
Dimensions: —
Floor Type: Carpet
Dimensions: —
Floor Type: Carpet
Full Bathrooms: 3
Bathroom Amenities: Whirlpool,Separate Shower,Double Sink,Full Body Spray Shower
Bathroom in Basement: 0
Rooms: Office,Loft,Foyer,Mud Room,Walk In Closet
Basement Description: Unfinished
Other Specifics
| 2 | |
| Concrete Perimeter | |
| Asphalt | |
| Patio, Brick Paver Patio | |
| — | |
| 80X125 | |
| Full | |
| Full | |
| Vaulted/Cathedral Ceilings, Skylight(s), Bar-Dry, Hardwood Floors, First Floor Laundry, Walk-In Closet(s), Open Floorplan | |
| Range, Microwave, Dishwasher, Refrigerator, Washer, Dryer, Disposal, Stainless Steel Appliance(s), Wine Refrigerator | |
| Not in DB | |
| Park, Curbs, Sidewalks, Street Lights, Street Paved | |
| — | |
| — | |
| Gas Log, Gas Starter, Ventless |
Tax History
| Year | Property Taxes |
|---|---|
| 2021 | $10,163 |
Contact Agent
Nearby Similar Homes
Nearby Sold Comparables
Contact Agent
Listing Provided By
Hubeny Realty Inc







