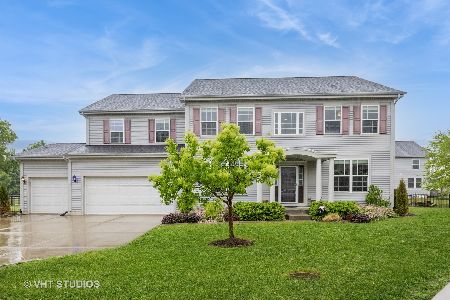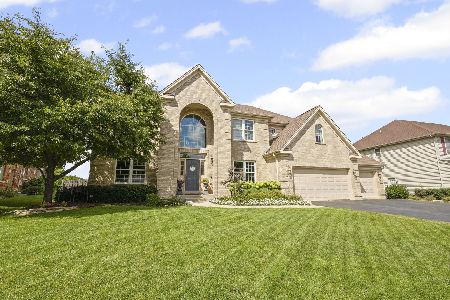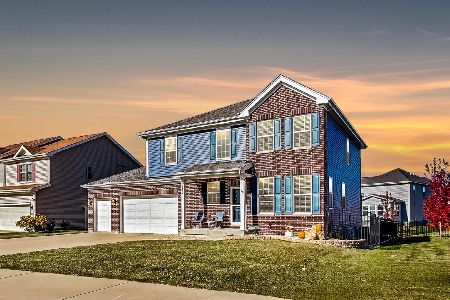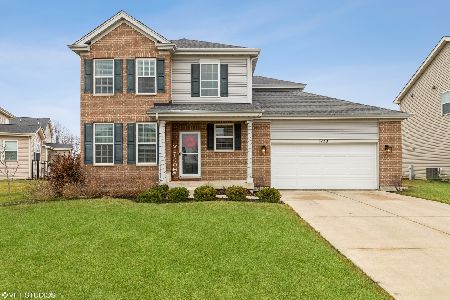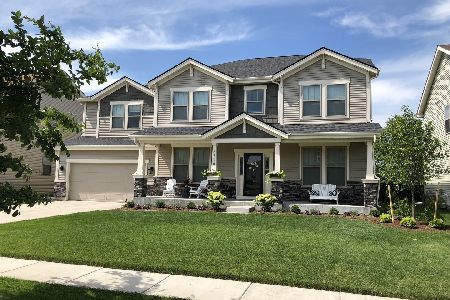3756 Innesbrook Court, Algonquin, Illinois 60102
$390,000
|
Sold
|
|
| Status: | Closed |
| Sqft: | 3,557 |
| Cost/Sqft: | $117 |
| Beds: | 5 |
| Baths: | 4 |
| Year Built: | 2015 |
| Property Taxes: | $11,320 |
| Days On Market: | 2622 |
| Lot Size: | 0,28 |
Description
Better than new construction! Couldn't build for this price! Incredible like new property situated on over a 1/4 acre lot with 4 car garage & extended drive way offers tons of curb appeal! 2 story foyer welcomes you home. Formal dining room with custom wood work! Chef's kitchen features an abundance of solid 42" cabinetry, gleaming granite counters, subway tile backsplash, black appliances & breakfast bar! Sought after open concept flows from eating area to spacious family room! Convenient mud room off of garage entrance! Versatile den makes for the perfect home office! Huge master suite features large walk in closet & private bath with soaking tub & 2 granite vanities! 4 additional bedrooms offers tons of space for your family! Full finished basement provides extra living & recreation area! Fenced backyard features stamped concrete patio! Other upgrades include white trim, crown molding, recessed lighting and fresh carpet throughout! Great location~ walking distance to schools!
Property Specifics
| Single Family | |
| — | |
| — | |
| 2015 | |
| Full | |
| JEFFERSON | |
| No | |
| 0.28 |
| Mc Henry | |
| Coves | |
| 96 / Quarterly | |
| Lawn Care,Snow Removal,Other | |
| Public | |
| Public Sewer | |
| 10065270 | |
| 1836377029 |
Nearby Schools
| NAME: | DISTRICT: | DISTANCE: | |
|---|---|---|---|
|
Grade School
Mackeben Elementary School |
158 | — | |
|
Middle School
Heineman Middle School |
158 | Not in DB | |
|
High School
Huntley High School |
158 | Not in DB | |
Property History
| DATE: | EVENT: | PRICE: | SOURCE: |
|---|---|---|---|
| 16 Nov, 2018 | Sold | $390,000 | MRED MLS |
| 19 Sep, 2018 | Under contract | $415,000 | MRED MLS |
| 28 Aug, 2018 | Listed for sale | $415,000 | MRED MLS |
| 10 Jul, 2025 | Listed for sale | $625,000 | MRED MLS |
Room Specifics
Total Bedrooms: 5
Bedrooms Above Ground: 5
Bedrooms Below Ground: 0
Dimensions: —
Floor Type: Carpet
Dimensions: —
Floor Type: Carpet
Dimensions: —
Floor Type: Carpet
Dimensions: —
Floor Type: —
Full Bathrooms: 4
Bathroom Amenities: Separate Shower,Double Sink,Soaking Tub
Bathroom in Basement: 0
Rooms: Bedroom 5,Eating Area,Den,Recreation Room,Foyer,Mud Room
Basement Description: Finished
Other Specifics
| 4 | |
| Concrete Perimeter | |
| Asphalt,Concrete | |
| Porch, Stamped Concrete Patio | |
| Fenced Yard,Landscaped | |
| 12,142 SQ FT | |
| Unfinished | |
| Full | |
| Vaulted/Cathedral Ceilings, Wood Laminate Floors, Second Floor Laundry | |
| Range, Microwave, Dishwasher, Refrigerator, Disposal | |
| Not in DB | |
| Sidewalks, Street Lights, Street Paved | |
| — | |
| — | |
| — |
Tax History
| Year | Property Taxes |
|---|---|
| 2018 | $11,320 |
| 2025 | $12,423 |
Contact Agent
Nearby Similar Homes
Nearby Sold Comparables
Contact Agent
Listing Provided By
RE/MAX Suburban

