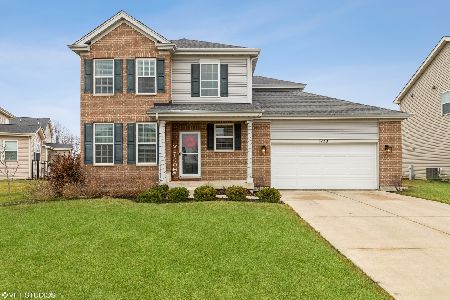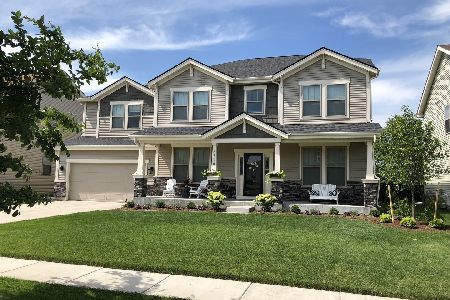3790 Reserve Drive, Algonquin, Illinois 60102
$470,000
|
Sold
|
|
| Status: | Closed |
| Sqft: | 2,434 |
| Cost/Sqft: | $197 |
| Beds: | 4 |
| Baths: | 3 |
| Year Built: | 2017 |
| Property Taxes: | $10,913 |
| Days On Market: | 454 |
| Lot Size: | 0,20 |
Description
Your "home for the holiday" has arrived and all it's missing is a big red bow! Only 7 years new, this spacious Fordham model in the well-located "The Coves of Algonquin" features over 2,400 sq.ft. of finished living, gorgeous french oak flooring, and includes 4 bedrooms, and an expansive, 900 sq.ft., 5 car garage (perfect for collector-vehicles/boat/workshop). Main level highlights include a welcoming foyer, formal living and dining rooms, enlarged family room with ample wall space for your entertainment needs. Additionally, you'll enjoy a convenient mudroom, and a sophisticated "chef's style" island kitchen with breakfast bar, pantry, breakfast area, rich maple "crown-topped" cabinetry, granite tops, under-mount sink, tumbled-ceramic/glass backsplash, wall-mounted stainless-steel oven, hood, and a convection style microwave. Moving up, you'll discover 4 bedrooms, common bath, equipped laundry room, and a large primary suite with walk-in closet, oversize soaking tub, walk-in shower, and all finished with modern ceramic flooring and surrounds. The basement is full, partially studded, conveniently stubbed for a future bath, and ideal for your potential expansion needs. The spacious backyard includes a newer "cedar" deck system, attractive, no-maintenance, metal fencing, and a well-maintained, newer, above-ground pool for your summer enjoyment. Offering top-rated, D158, nearby schools (within walking distance), abundant local shopping, restaurants, entertainment, parks, and a quick route to I-90, this Algonquin home is a must add to your list...don't wait or it will be gone!
Property Specifics
| Single Family | |
| — | |
| — | |
| 2017 | |
| — | |
| FORDHAM | |
| No | |
| 0.2 |
| — | |
| Coves | |
| 35 / Quarterly | |
| — | |
| — | |
| — | |
| 12196532 | |
| 1836376022 |
Nearby Schools
| NAME: | DISTRICT: | DISTANCE: | |
|---|---|---|---|
|
Grade School
Mackeben Elementary School |
158 | — | |
|
Middle School
Heineman Middle School |
158 | Not in DB | |
|
High School
Huntley High School |
158 | Not in DB | |
|
Alternate Elementary School
Conley Elementary School |
— | Not in DB | |
Property History
| DATE: | EVENT: | PRICE: | SOURCE: |
|---|---|---|---|
| 15 Jan, 2025 | Sold | $470,000 | MRED MLS |
| 23 Nov, 2024 | Under contract | $479,000 | MRED MLS |
| 30 Oct, 2024 | Listed for sale | $479,000 | MRED MLS |
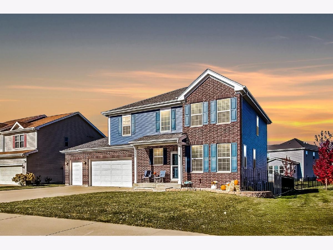
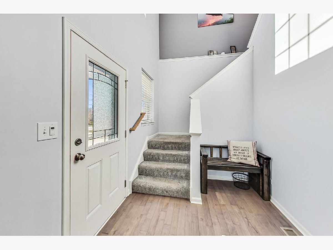
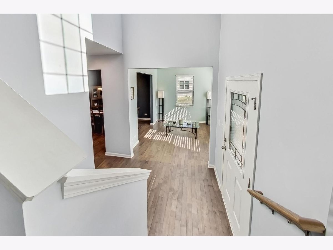
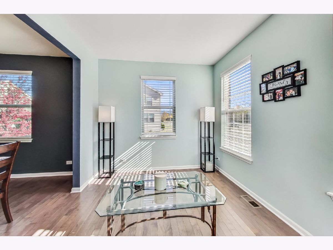
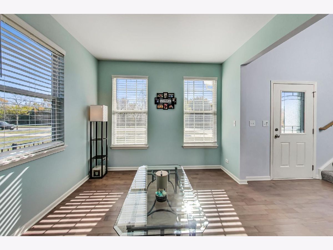
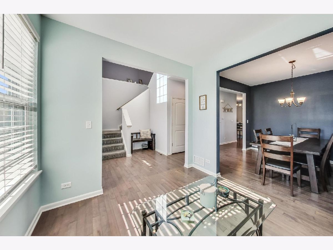
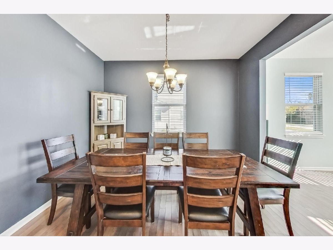
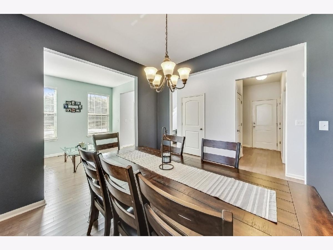
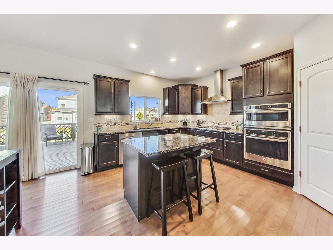
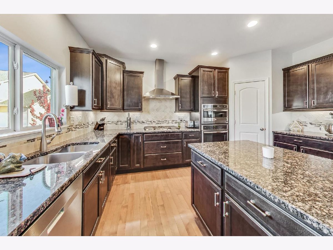
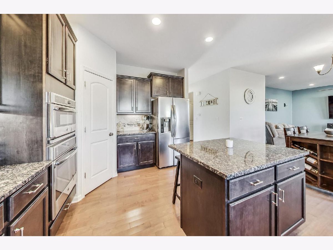
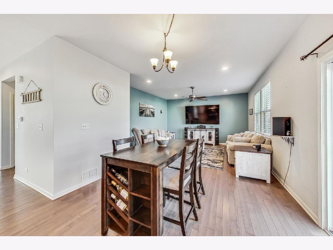
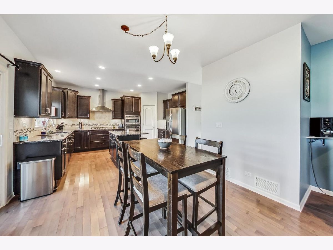
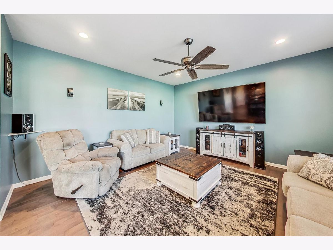
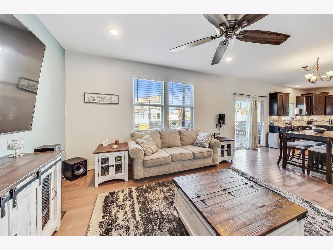
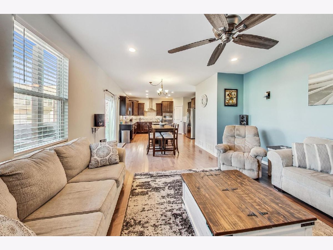
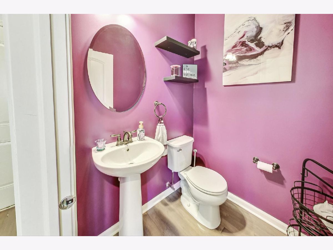
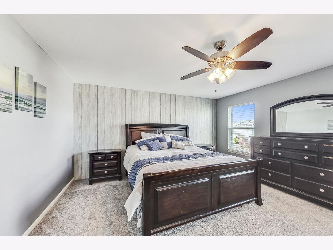
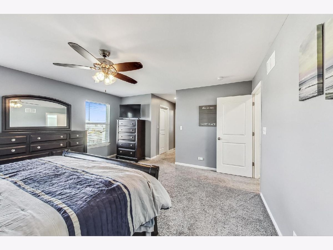
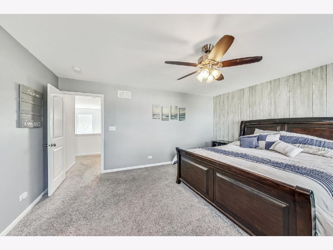
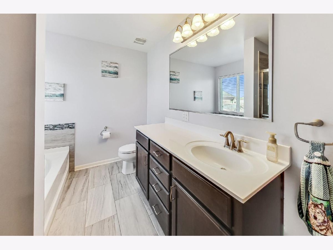
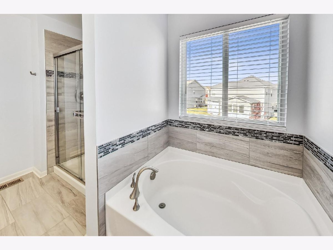
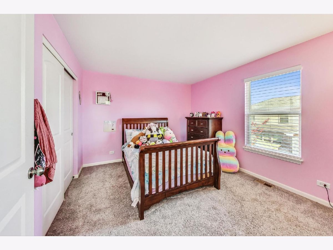
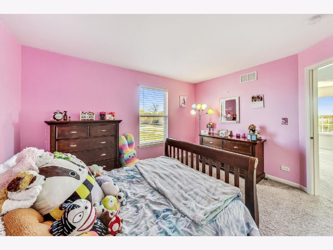
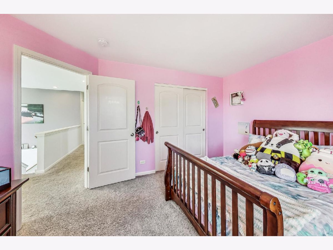
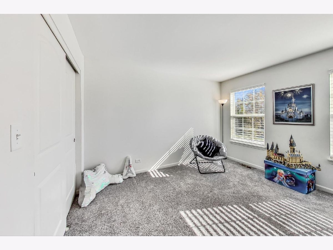
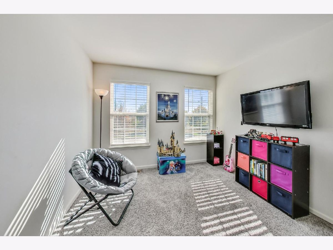
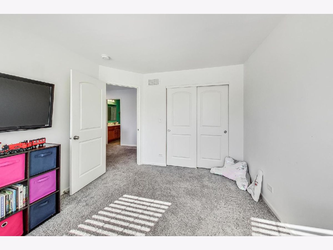
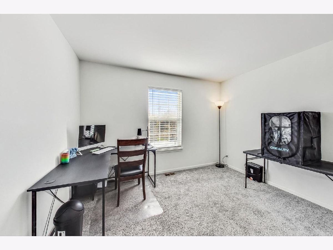
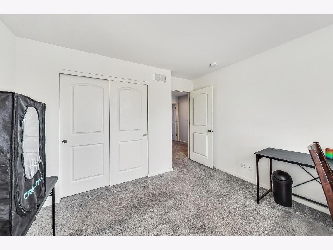
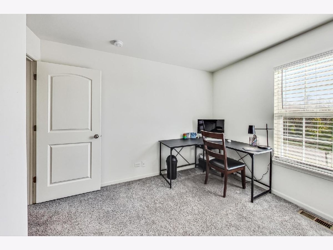
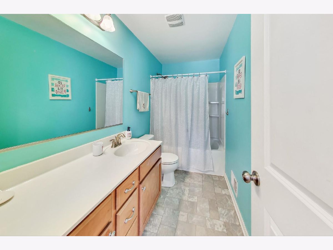
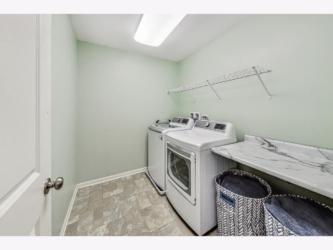
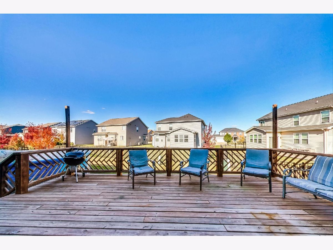
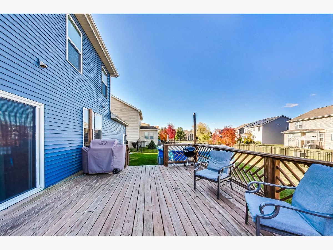
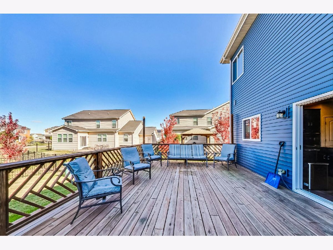
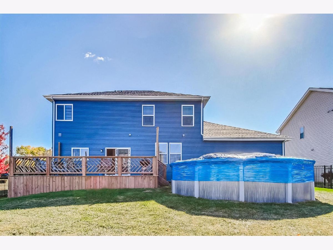
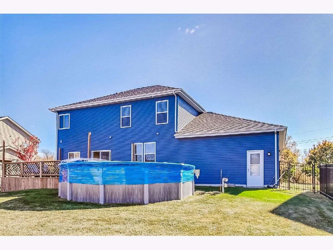
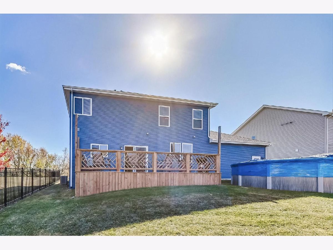
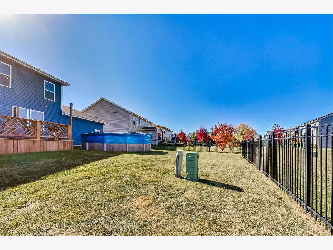
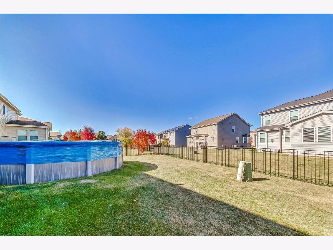
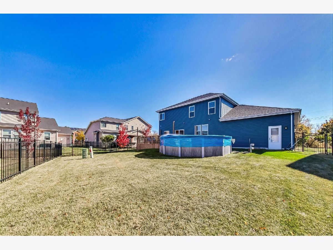
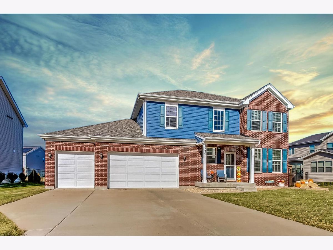
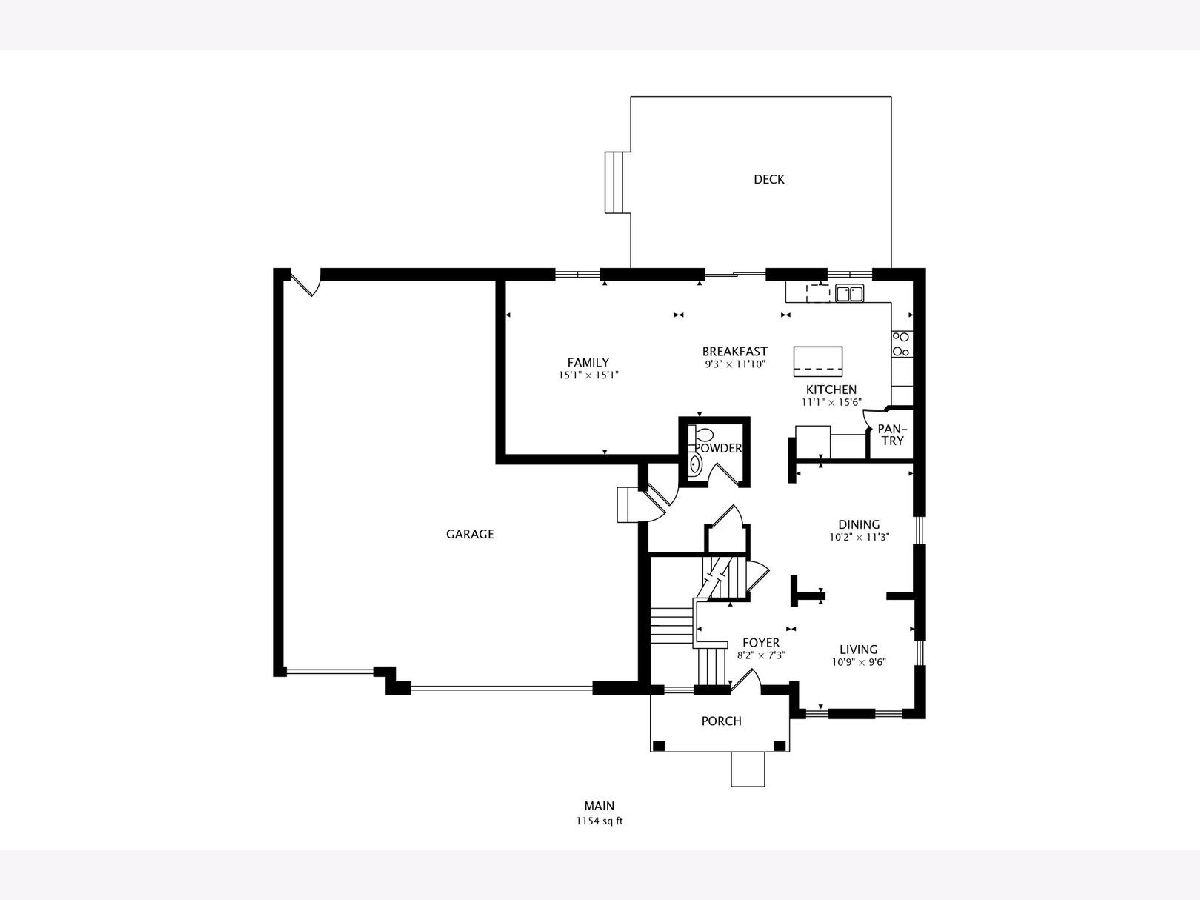
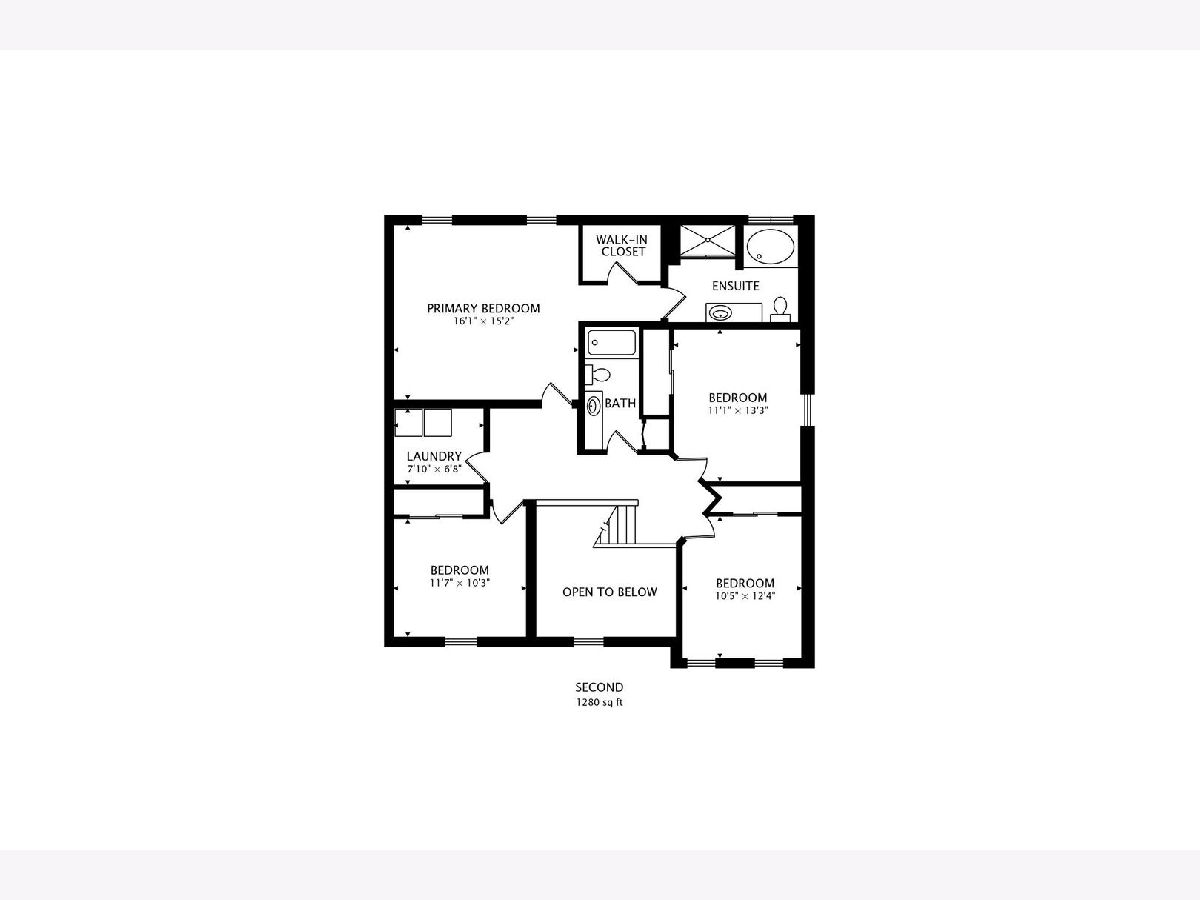
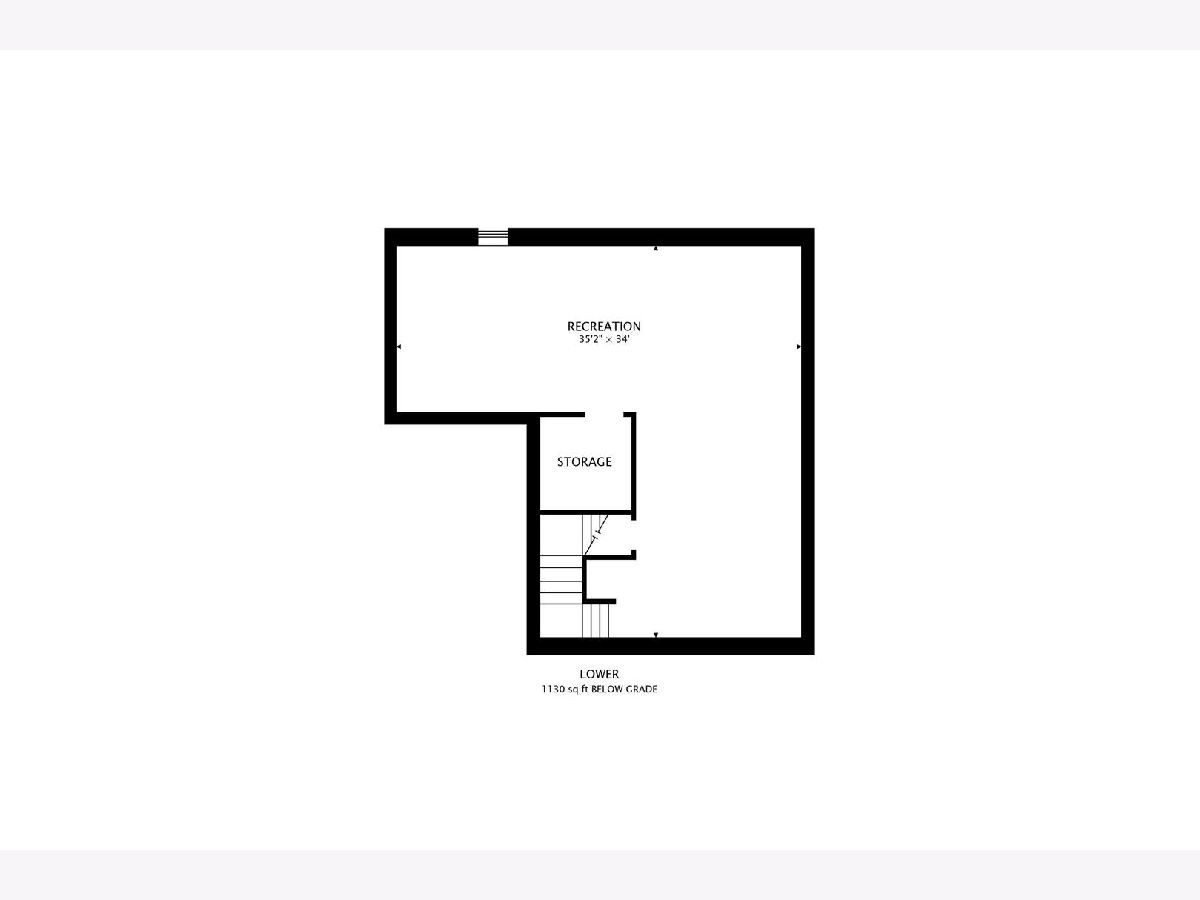
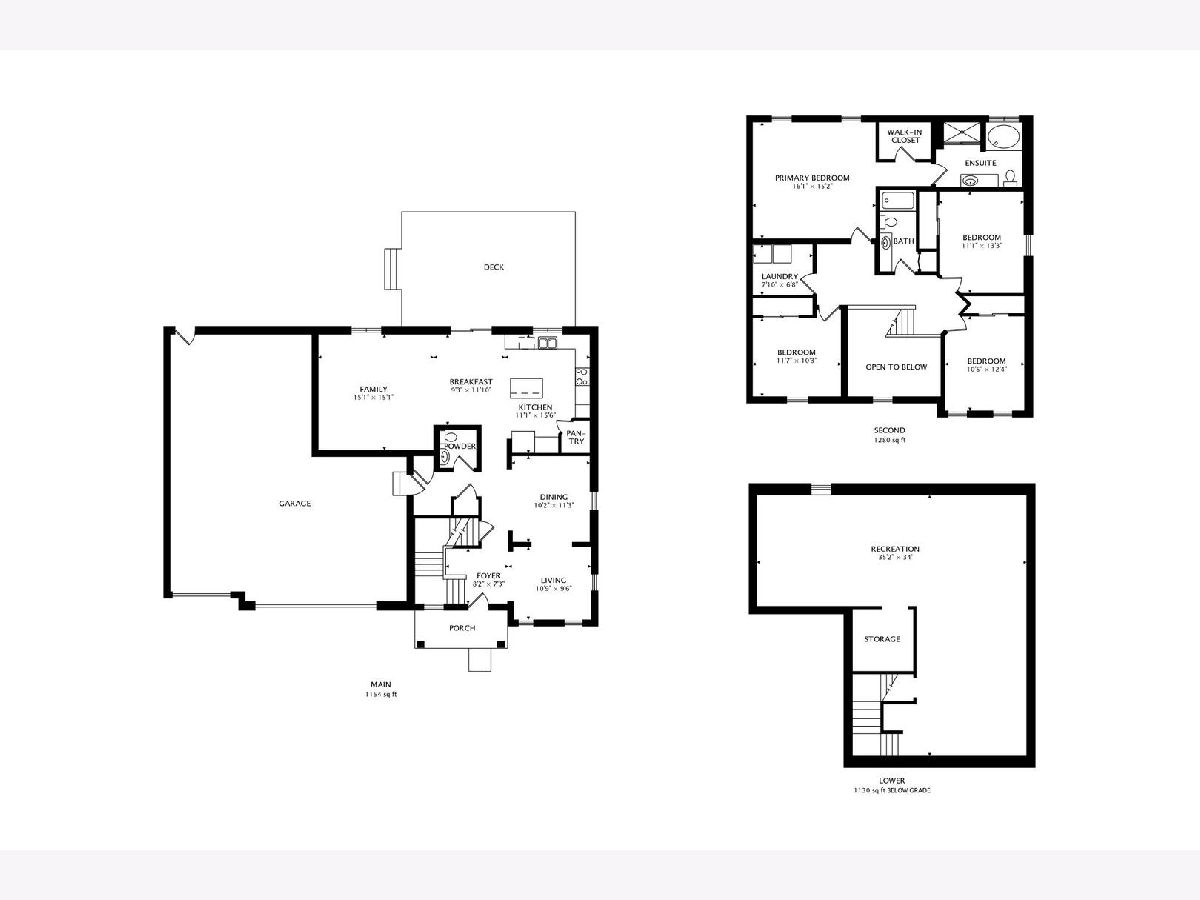
Room Specifics
Total Bedrooms: 4
Bedrooms Above Ground: 4
Bedrooms Below Ground: 0
Dimensions: —
Floor Type: —
Dimensions: —
Floor Type: —
Dimensions: —
Floor Type: —
Full Bathrooms: 3
Bathroom Amenities: Separate Shower,Soaking Tub
Bathroom in Basement: 0
Rooms: —
Basement Description: Unfinished,Bathroom Rough-In,9 ft + pour
Other Specifics
| 5 | |
| — | |
| Concrete | |
| — | |
| — | |
| 70X135X71X117 | |
| — | |
| — | |
| — | |
| — | |
| Not in DB | |
| — | |
| — | |
| — | |
| — |
Tax History
| Year | Property Taxes |
|---|---|
| 2025 | $10,913 |
Contact Agent
Nearby Similar Homes
Nearby Sold Comparables
Contact Agent
Listing Provided By
@properties Christie's International Real Estate

