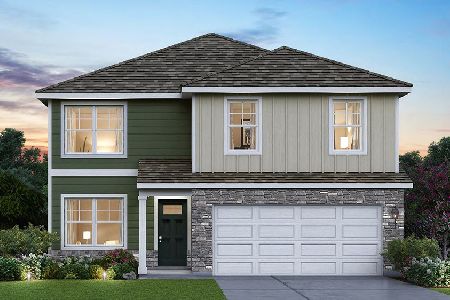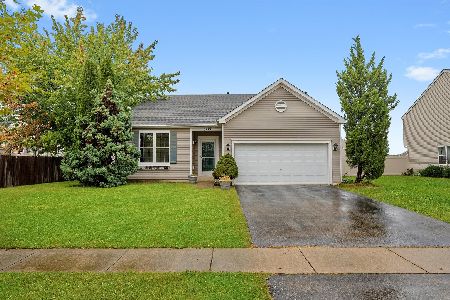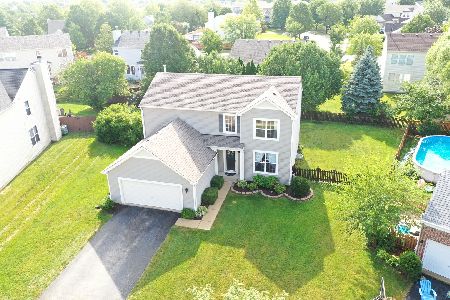3757 Indian Head Lane, Joliet, Illinois 60435
$270,000
|
Sold
|
|
| Status: | Closed |
| Sqft: | 2,425 |
| Cost/Sqft: | $116 |
| Beds: | 3 |
| Baths: | 4 |
| Year Built: | 2002 |
| Property Taxes: | $6,697 |
| Days On Market: | 2646 |
| Lot Size: | 0,26 |
Description
Start the New Year in this wonderful home with plenty of room to roam!! 2 story foyer, 9 foot ceilings, Dual stair case ceiling fans & recessed lighting! Gorgeous kitchen boasts 42" cabinets, newly install stainless steel appliances, and sunny eating area! The full, finished basement is an entertainer's dream with awesome bar area , recreation room, bath, storage and more. Large master suite complete with vaulted ceilings, walk in closet and private full bath, Jacuzzi tub and separate shower! Vacation in your own back yard with awesome pool, a great fenced yard and huge paver patio with firepit! 3 car garage! Great location near park and easy access to highway!! Plainfield Schools! Excellent condition and truly move in ready!
Property Specifics
| Single Family | |
| — | |
| Contemporary | |
| 2002 | |
| Full | |
| — | |
| No | |
| 0.26 |
| Will | |
| Old Renwick Trail | |
| 127 / Annual | |
| Other | |
| Public | |
| Public Sewer | |
| 10127443 | |
| 0603242030050000 |
Nearby Schools
| NAME: | DISTRICT: | DISTANCE: | |
|---|---|---|---|
|
Grade School
Central Elementary School |
202 | — | |
|
Middle School
Indian Trail Middle School |
202 | Not in DB | |
|
High School
Plainfield Central High School |
202 | Not in DB | |
Property History
| DATE: | EVENT: | PRICE: | SOURCE: |
|---|---|---|---|
| 9 May, 2019 | Sold | $270,000 | MRED MLS |
| 20 Mar, 2019 | Under contract | $282,500 | MRED MLS |
| — | Last price change | $288,000 | MRED MLS |
| 1 Nov, 2018 | Listed for sale | $299,900 | MRED MLS |
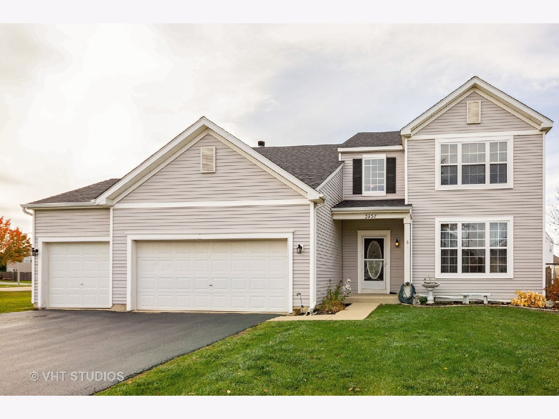
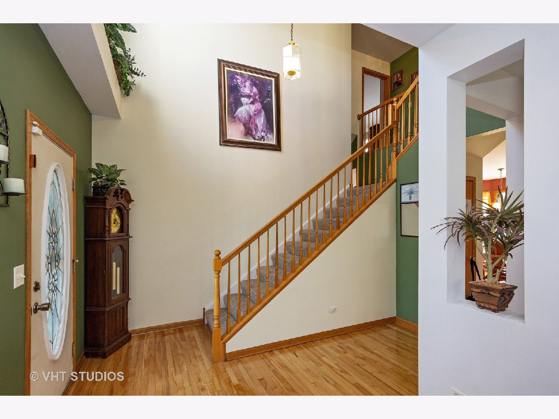
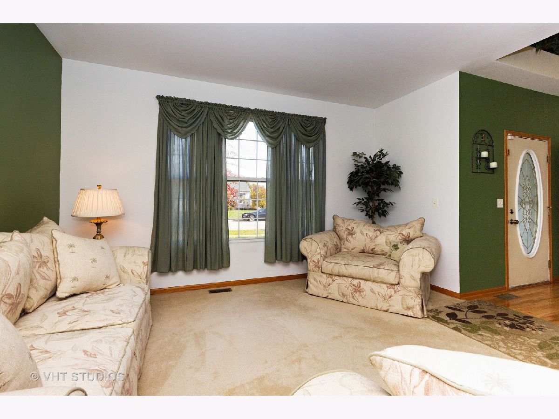
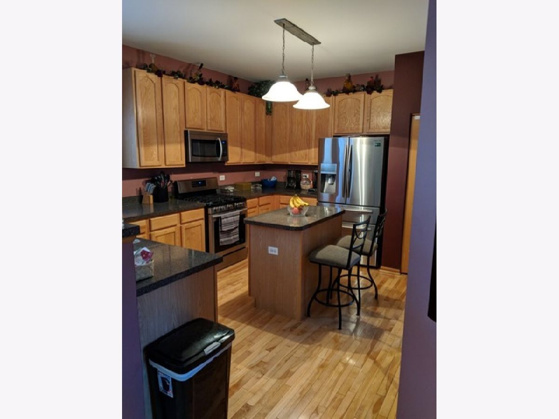
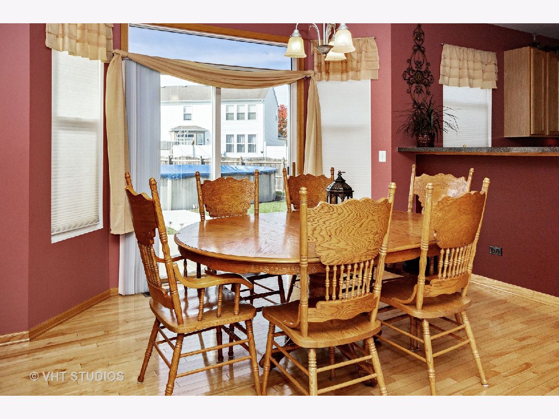
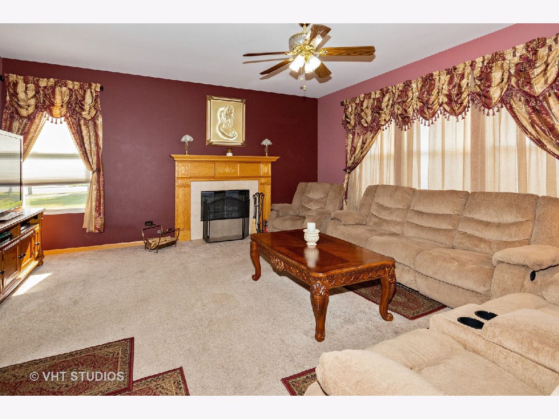
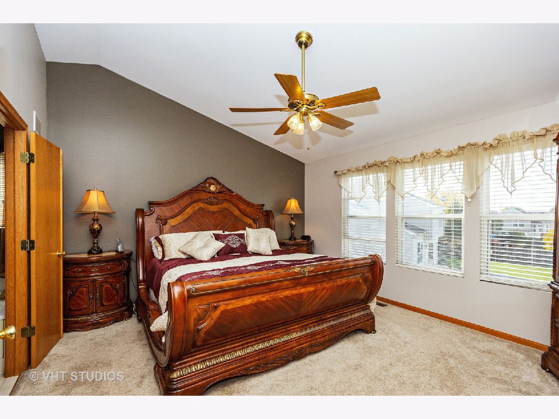
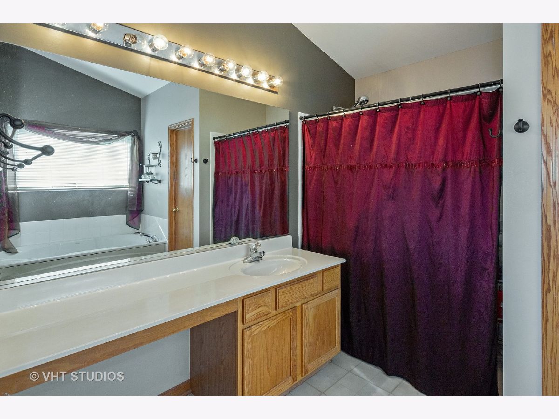
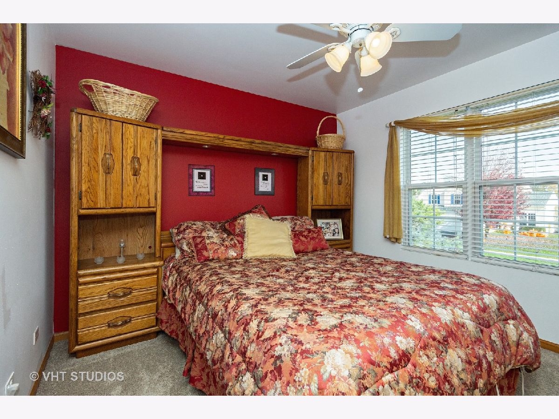
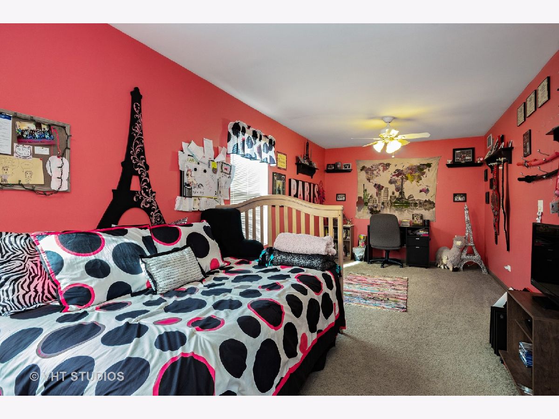
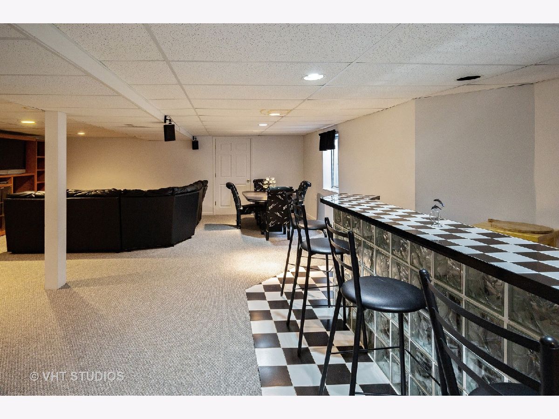
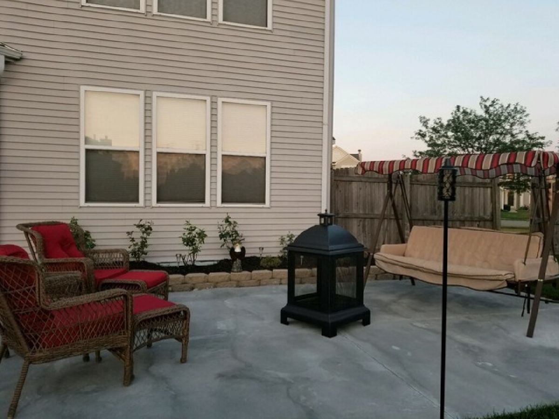
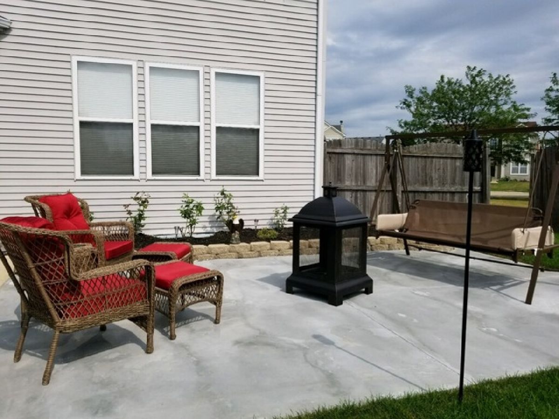
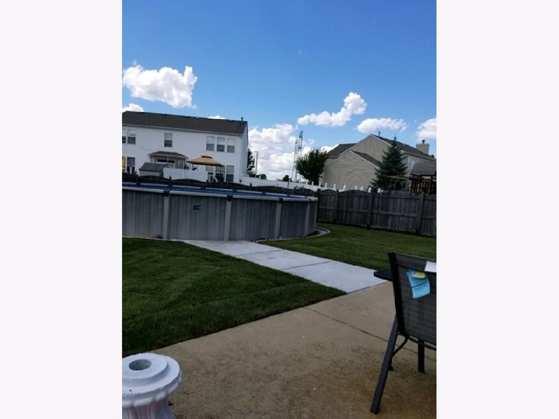
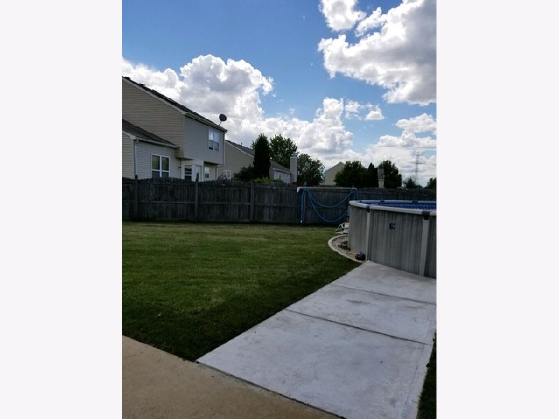
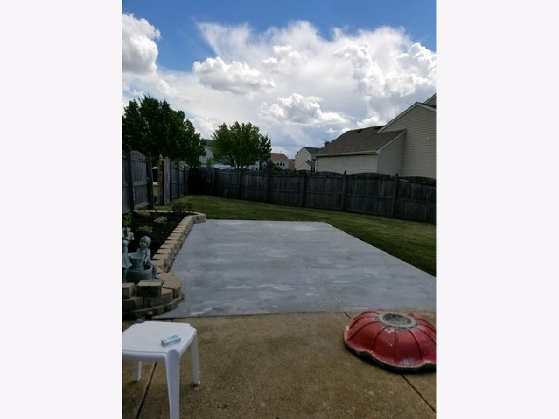
Room Specifics
Total Bedrooms: 3
Bedrooms Above Ground: 3
Bedrooms Below Ground: 0
Dimensions: —
Floor Type: Carpet
Dimensions: —
Floor Type: Carpet
Full Bathrooms: 4
Bathroom Amenities: Whirlpool,Separate Shower
Bathroom in Basement: 1
Rooms: Recreation Room,Loft,Eating Area
Basement Description: Finished
Other Specifics
| 3 | |
| Concrete Perimeter | |
| Asphalt | |
| Patio, Brick Paver Patio | |
| Corner Lot,Fenced Yard | |
| 96X133X75X118 | |
| — | |
| Full | |
| Vaulted/Cathedral Ceilings, Bar-Wet, Hardwood Floors, First Floor Laundry, Walk-In Closet(s) | |
| Range, Microwave, Dishwasher, Refrigerator, Washer, Dryer, Disposal | |
| Not in DB | |
| Curbs, Sidewalks, Street Paved | |
| — | |
| — | |
| Wood Burning, Gas Starter |
Tax History
| Year | Property Taxes |
|---|---|
| 2019 | $6,697 |
Contact Agent
Nearby Similar Homes
Nearby Sold Comparables
Contact Agent
Listing Provided By
Coldwell Banker Real Estate Group

