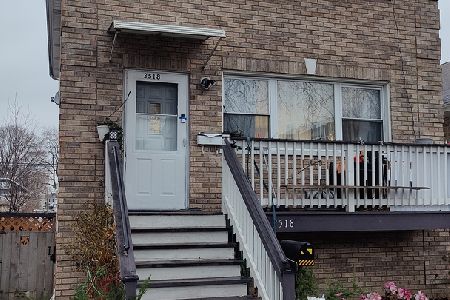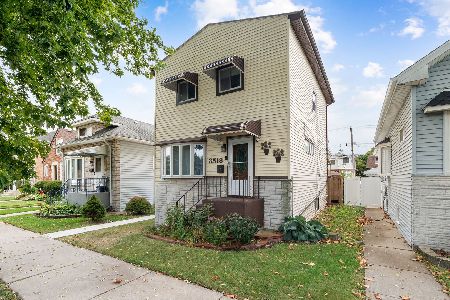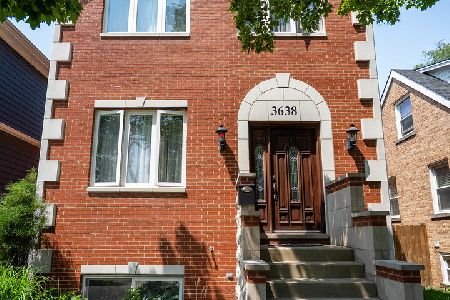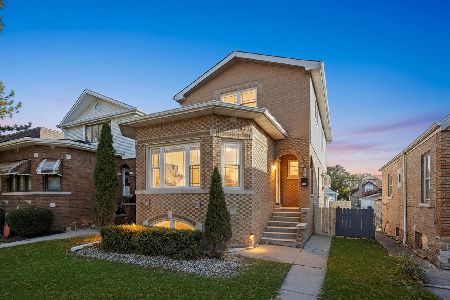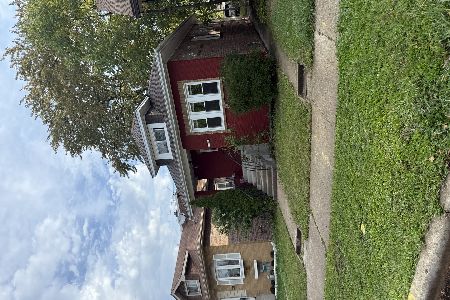3759 Oleander Avenue, Dunning, Chicago, Illinois 60634
$390,000
|
Sold
|
|
| Status: | Closed |
| Sqft: | 2,805 |
| Cost/Sqft: | $143 |
| Beds: | 4 |
| Baths: | 3 |
| Year Built: | 1928 |
| Property Taxes: | $6,724 |
| Days On Market: | 1922 |
| Lot Size: | 0,09 |
Description
Large expanded bungalow with four bedrooms and three bathrooms ready to move in! Open living room dining room combo invites you when you walk in! 1 bedroom on main floor with a bathroom. Updated eat-in kitchen with granite countertops and SS appliances. Spacious pantry and an abundance of cabinets/counters make this a great kitchen for the chef in the family. Additional living space off the kitchen lends itself to endless possibilities of use. Upstairs is an ideal layout with three bedrooms all on one floor. Bathrooms are updated. Master bedroom is expansive with a possible deck option. Basement is open and ready for entertaining with Rec room and bathroom. Newly renovated laundry room. Backyard is a blank slate ready for Your ideas! Partial new fence installed late last year. Garage is a true two and half garage. Close to Harlem and Irving mall and all the shops/restaurants in the area. Target, Millers Ale House, and soon to open Hobby Lobby!
Property Specifics
| Single Family | |
| — | |
| — | |
| 1928 | |
| Full | |
| — | |
| No | |
| 0.09 |
| Cook | |
| — | |
| — / Not Applicable | |
| None | |
| Lake Michigan | |
| Public Sewer | |
| 10907866 | |
| 12242180040000 |
Property History
| DATE: | EVENT: | PRICE: | SOURCE: |
|---|---|---|---|
| 15 Apr, 2010 | Sold | $250,000 | MRED MLS |
| 13 Apr, 2010 | Under contract | $254,900 | MRED MLS |
| 30 Mar, 2010 | Listed for sale | $254,900 | MRED MLS |
| 15 Nov, 2013 | Sold | $275,000 | MRED MLS |
| 23 Sep, 2013 | Under contract | $299,900 | MRED MLS |
| 7 Sep, 2013 | Listed for sale | $299,900 | MRED MLS |
| 10 Feb, 2021 | Sold | $390,000 | MRED MLS |
| 5 Nov, 2020 | Under contract | $399,900 | MRED MLS |
| 16 Oct, 2020 | Listed for sale | $399,900 | MRED MLS |
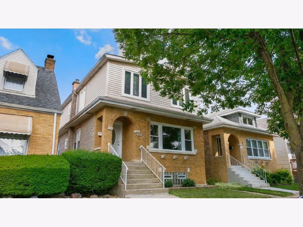
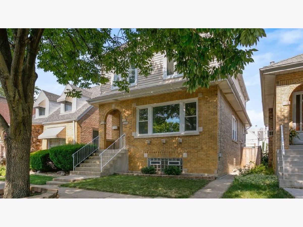
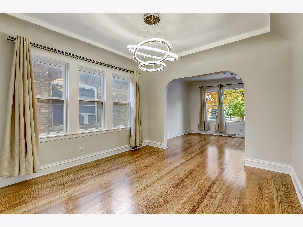
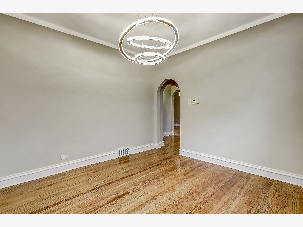
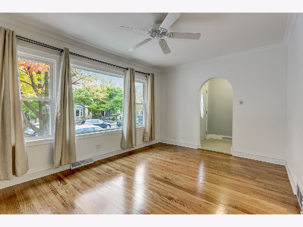
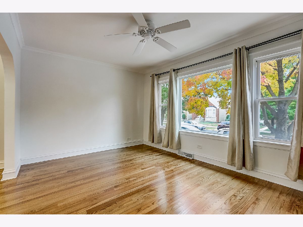
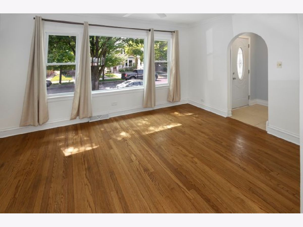
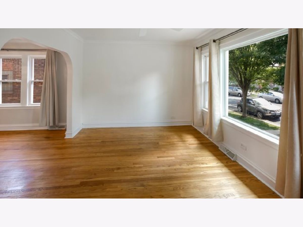
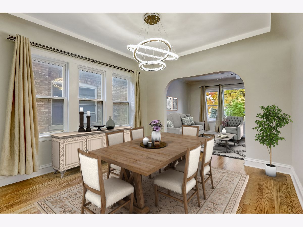
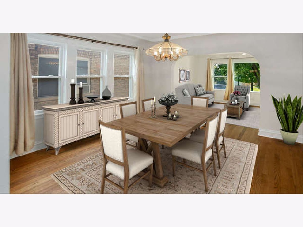
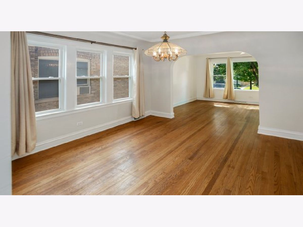
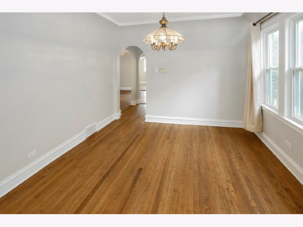
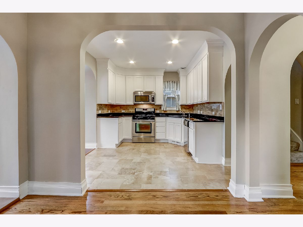
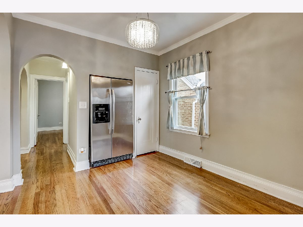
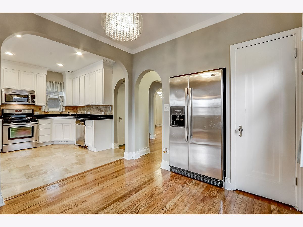
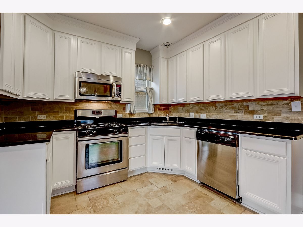
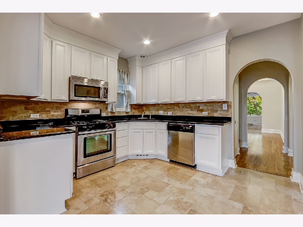
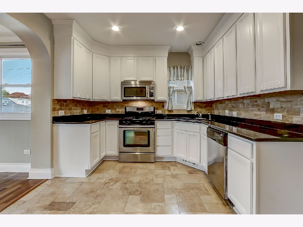
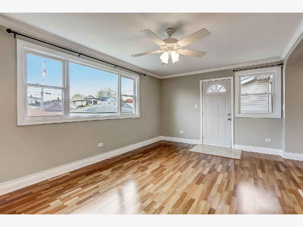
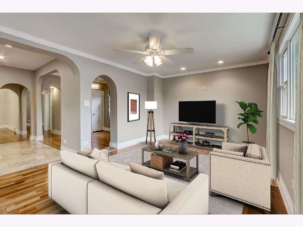
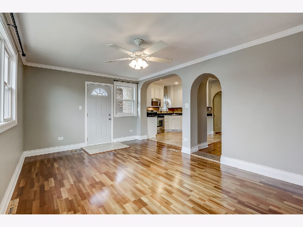
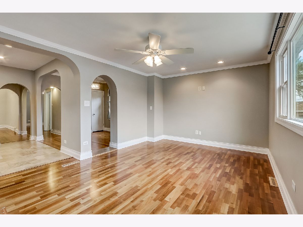
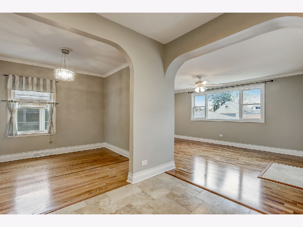
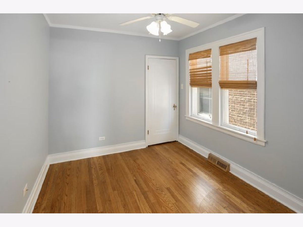
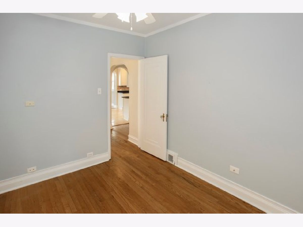
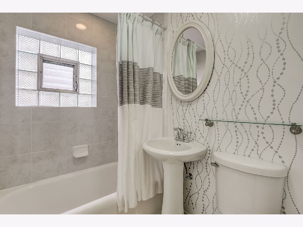
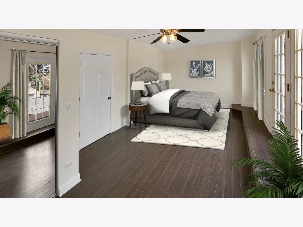
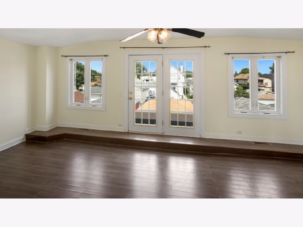
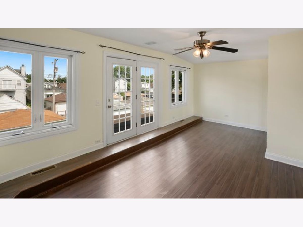
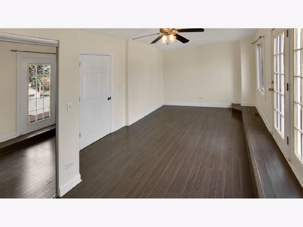
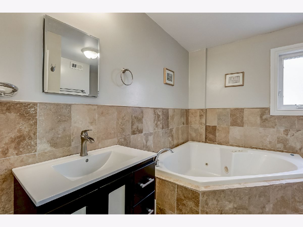
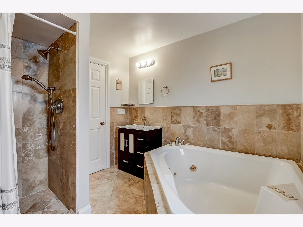
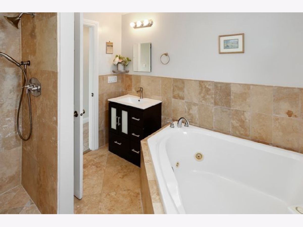
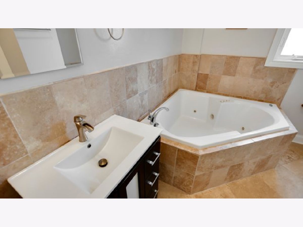
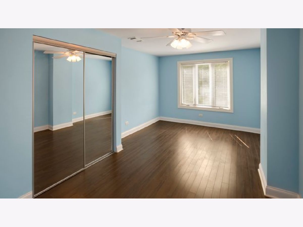
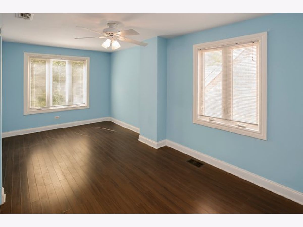
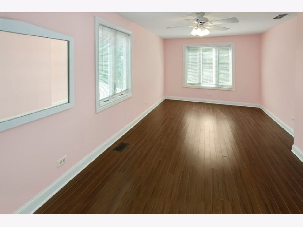
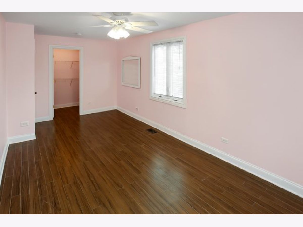
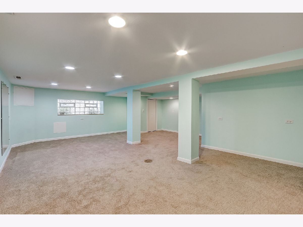
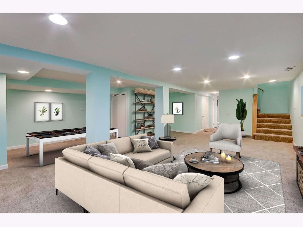
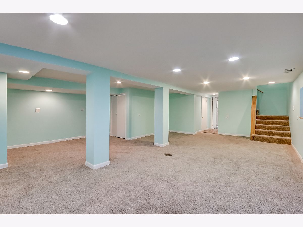
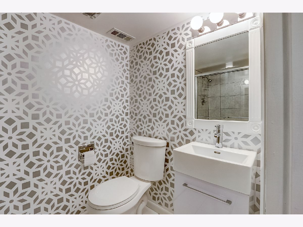
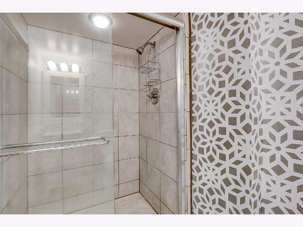
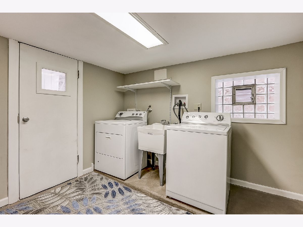
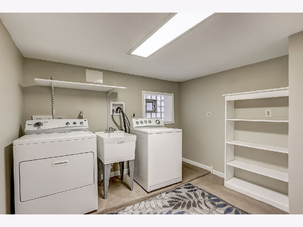
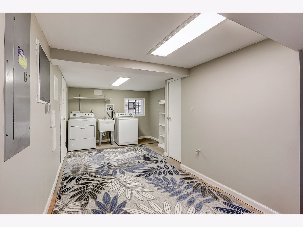
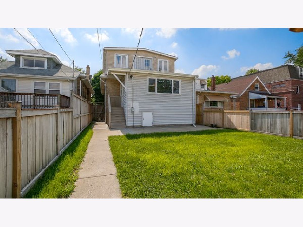
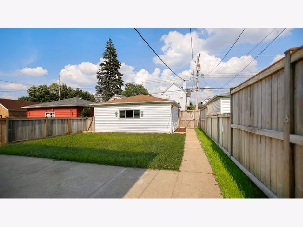
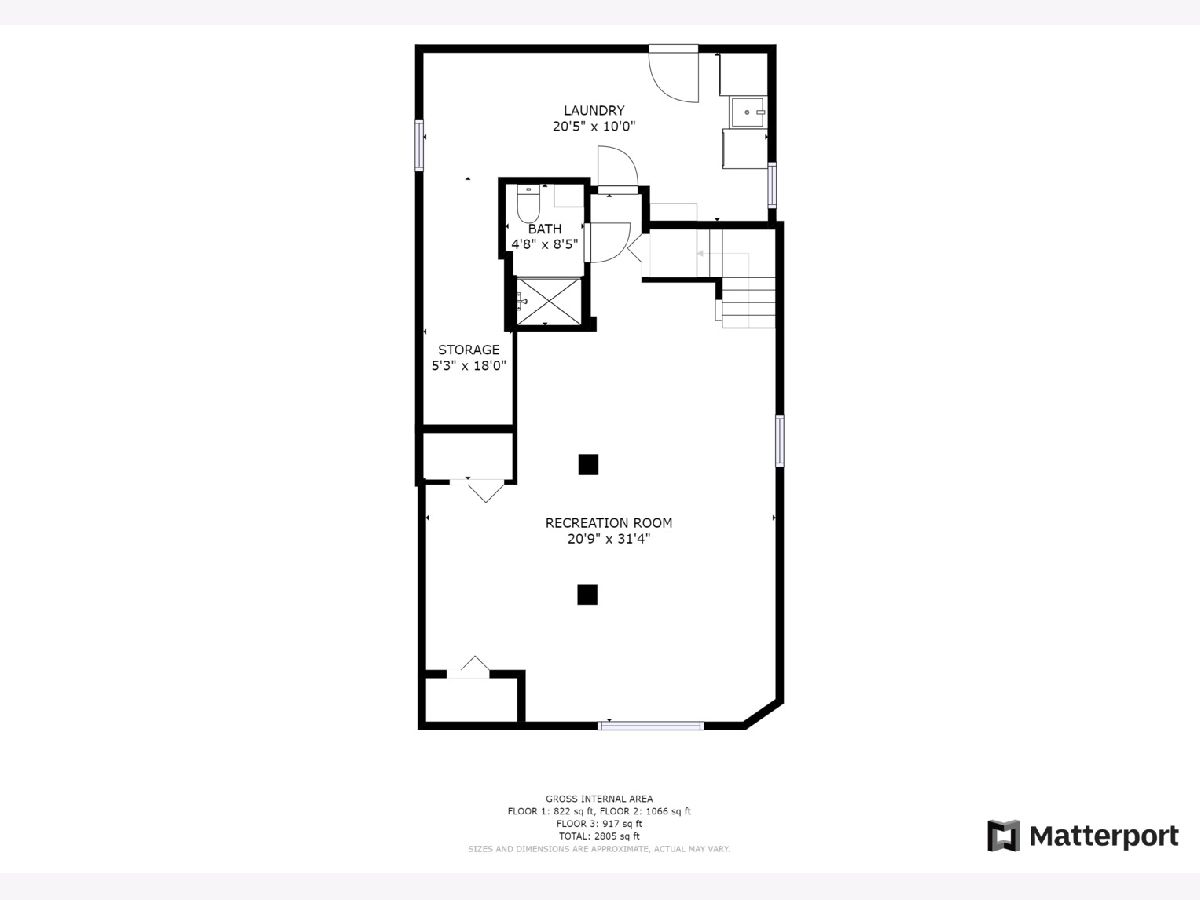
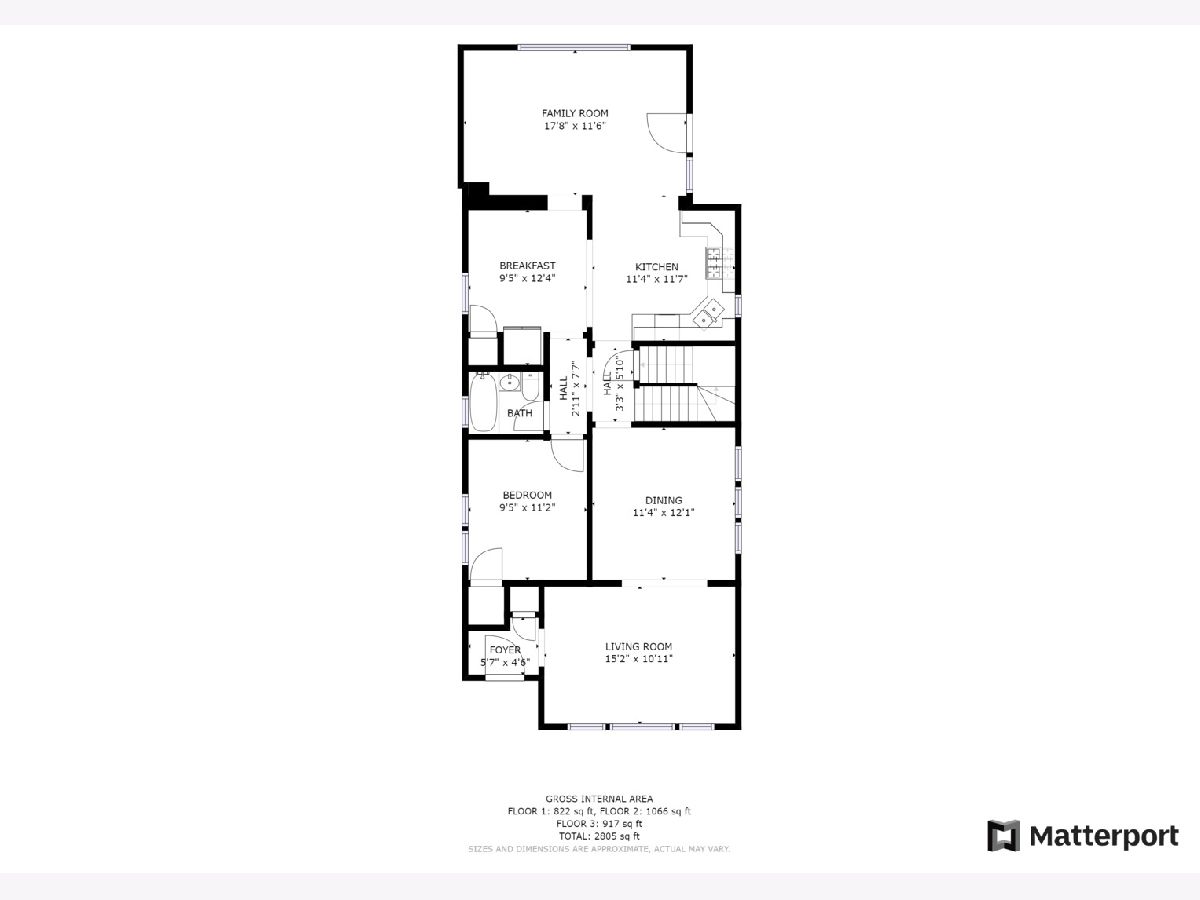
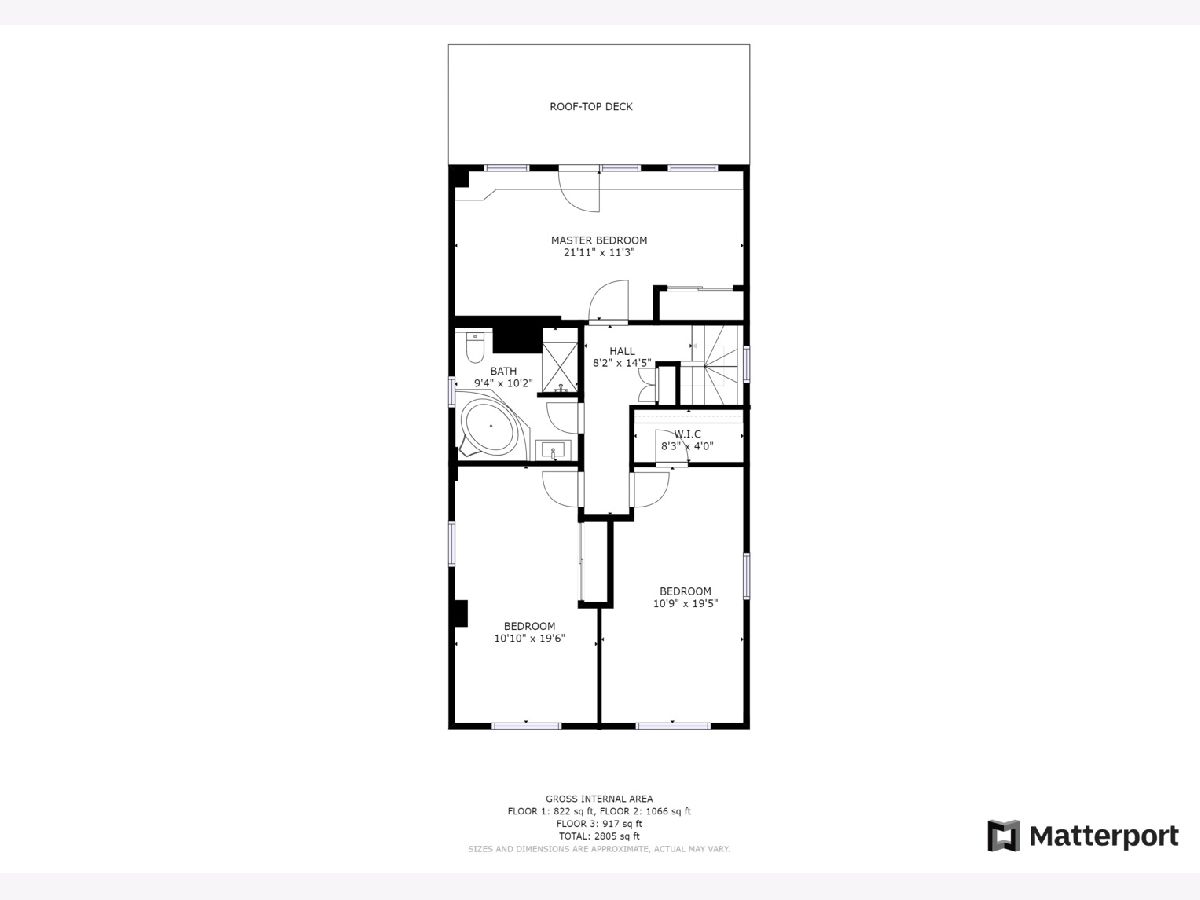
Room Specifics
Total Bedrooms: 4
Bedrooms Above Ground: 4
Bedrooms Below Ground: 0
Dimensions: —
Floor Type: Vinyl
Dimensions: —
Floor Type: Vinyl
Dimensions: —
Floor Type: Hardwood
Full Bathrooms: 3
Bathroom Amenities: Whirlpool,Separate Shower
Bathroom in Basement: 1
Rooms: Breakfast Room,Recreation Room,Foyer,Utility Room-Lower Level,Walk In Closet
Basement Description: Finished
Other Specifics
| 2 | |
| — | |
| — | |
| Patio | |
| — | |
| 30X125 | |
| — | |
| Full | |
| Hardwood Floors, First Floor Bedroom, First Floor Full Bath | |
| Range, Microwave, Dishwasher, Refrigerator, Washer, Dryer | |
| Not in DB | |
| Curbs, Sidewalks, Street Lights, Street Paved | |
| — | |
| — | |
| — |
Tax History
| Year | Property Taxes |
|---|---|
| 2010 | $4,974 |
| 2013 | $4,515 |
| 2021 | $6,724 |
Contact Agent
Nearby Similar Homes
Nearby Sold Comparables
Contact Agent
Listing Provided By
Redfin Corporation


