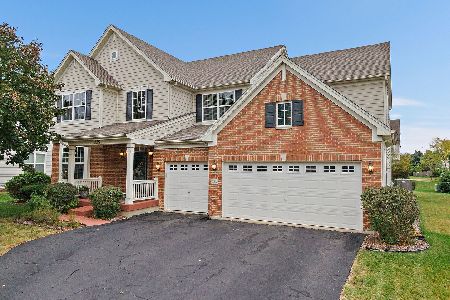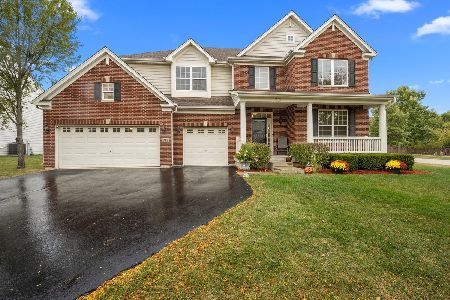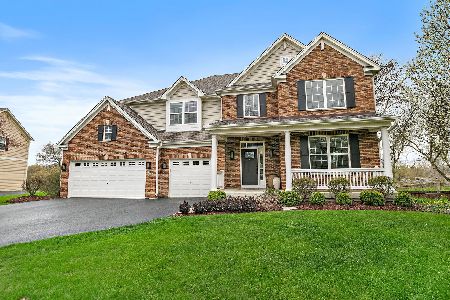376 Comstock Drive, Elgin, Illinois 60124
$400,000
|
Sold
|
|
| Status: | Closed |
| Sqft: | 3,582 |
| Cost/Sqft: | $112 |
| Beds: | 4 |
| Baths: | 4 |
| Year Built: | 2008 |
| Property Taxes: | $11,775 |
| Days On Market: | 2451 |
| Lot Size: | 0,42 |
Description
Stunning 3600 sq ft Home~Premium Lot Backing to Mature Trees/Retention Pond~Partially Finished Walkout Basement~4 Bedrooms~Loft~Main Floor Den~3.1 Baths~Brick Front~3 Car Side Load Garage~Gleaming Hardwood Floors~Oak Railings~Gourmet Kitchen~42" Cherry Cabinets~Oversized Island~Granite Counters~Ceramic Backsplash~Double Oven~Butler's Pantry~Family Room w/ Wood Burning Fireplace~Formal Living Room & Dining Room~Huge Master~Luxurious Bath~Garden Tub~Ceramic Shower~Raised Double Vanity~Walk-In Closets in All Bedrooms~Dual HVAC~Deck~Concrete Patio~Spectacular Views
Property Specifics
| Single Family | |
| — | |
| — | |
| 2008 | |
| — | |
| PEMBROOK II | |
| Yes | |
| 0.42 |
| Kane | |
| Shadow Hill | |
| 35 / Monthly | |
| — | |
| — | |
| — | |
| 10325281 | |
| 0524454010 |
Nearby Schools
| NAME: | DISTRICT: | DISTANCE: | |
|---|---|---|---|
|
High School
Central High School |
301 | Not in DB | |
Property History
| DATE: | EVENT: | PRICE: | SOURCE: |
|---|---|---|---|
| 22 Nov, 2019 | Sold | $400,000 | MRED MLS |
| 14 Jul, 2019 | Under contract | $400,000 | MRED MLS |
| 29 Mar, 2019 | Listed for sale | $400,000 | MRED MLS |
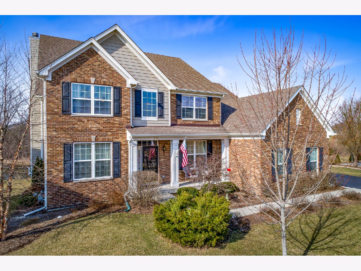
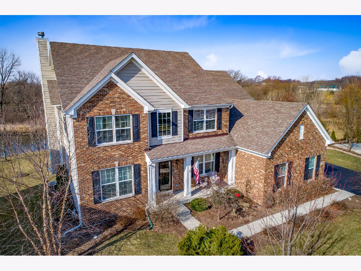
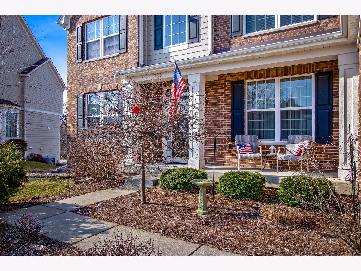
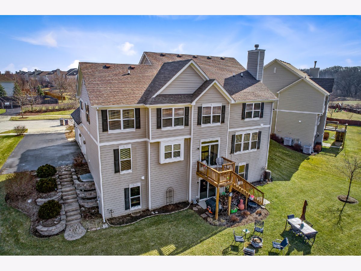
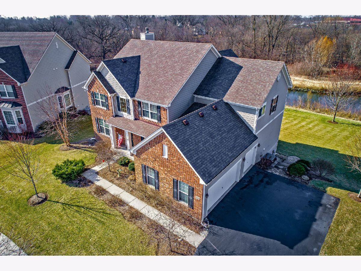
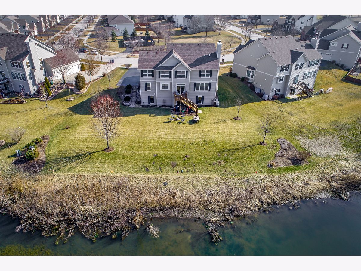
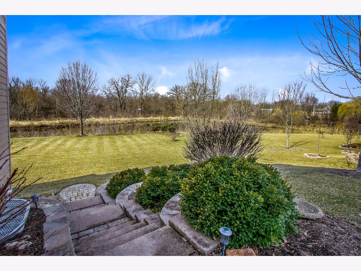
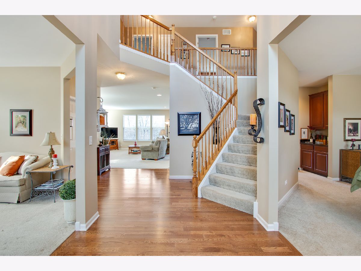
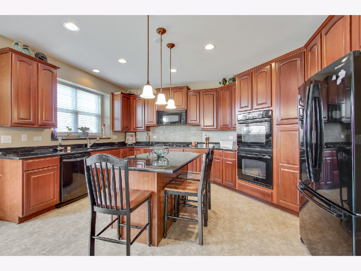
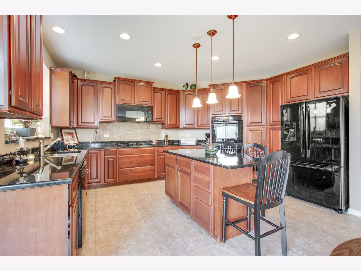
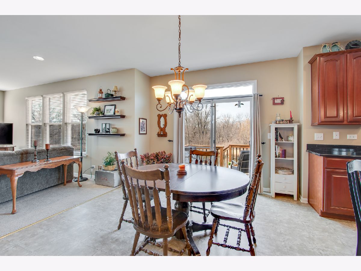
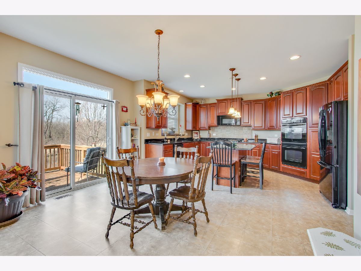
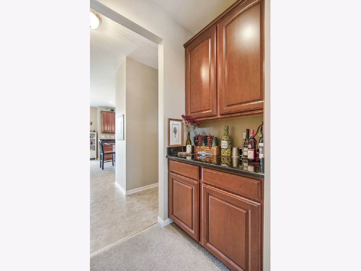
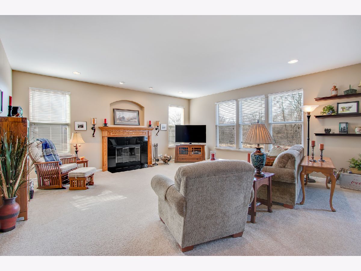
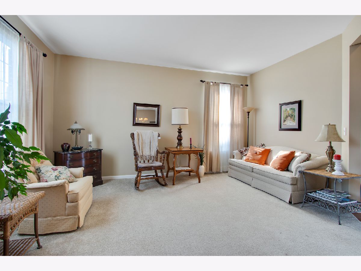
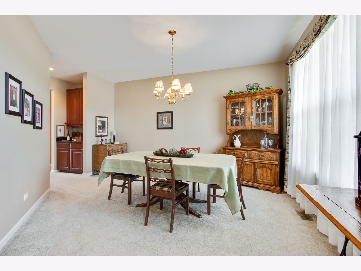
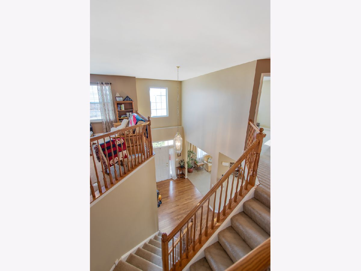
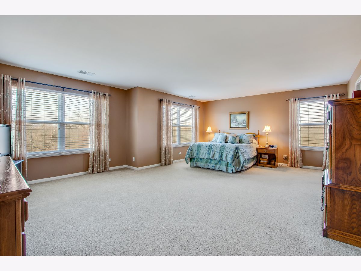
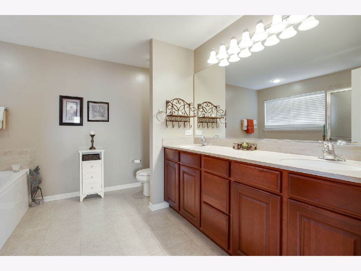
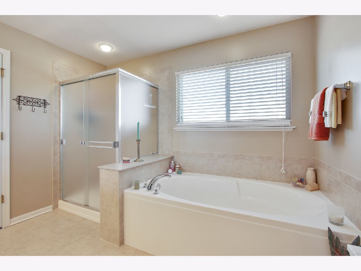
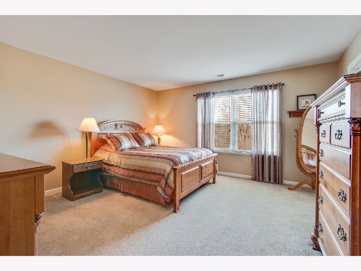
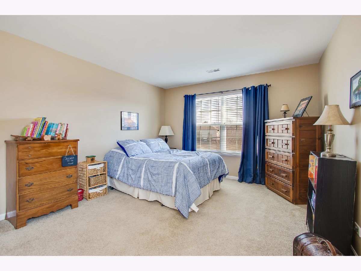
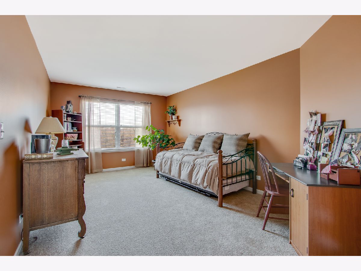
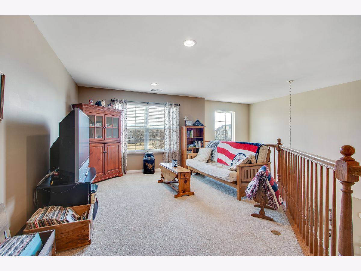
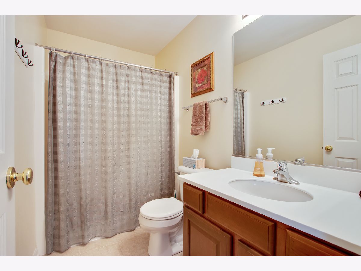
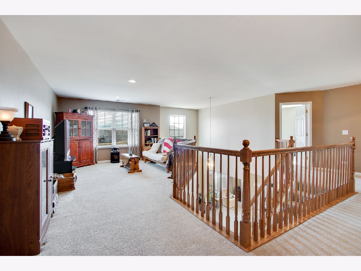
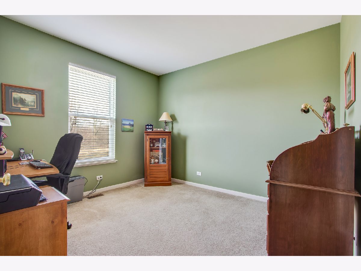
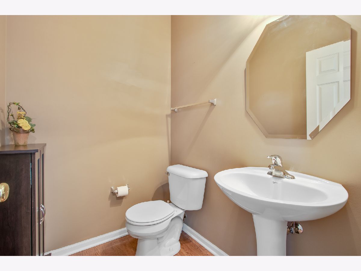
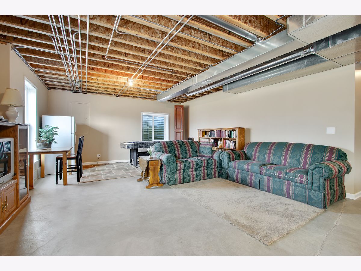
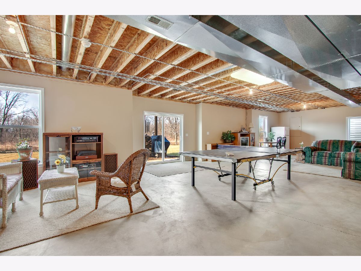
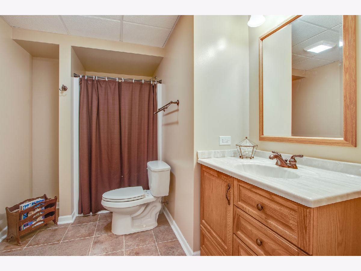
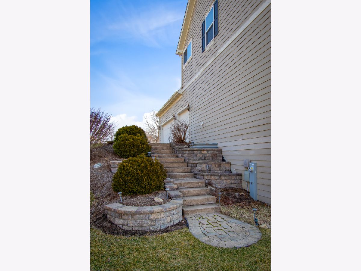
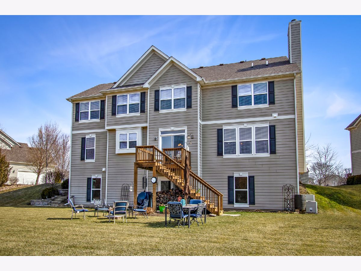
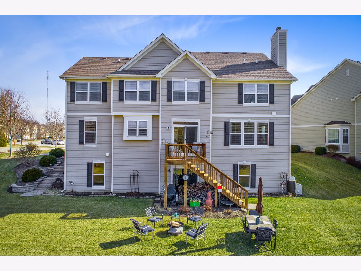
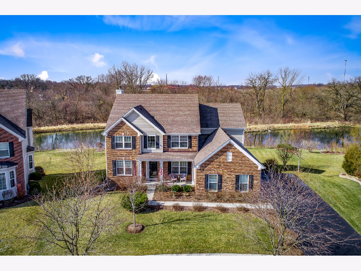
Room Specifics
Total Bedrooms: 4
Bedrooms Above Ground: 4
Bedrooms Below Ground: 0
Dimensions: —
Floor Type: —
Dimensions: —
Floor Type: —
Dimensions: —
Floor Type: —
Full Bathrooms: 4
Bathroom Amenities: Separate Shower,Double Sink,Soaking Tub
Bathroom in Basement: 1
Rooms: —
Basement Description: Partially Finished,Exterior Access
Other Specifics
| 3 | |
| — | |
| Asphalt | |
| — | |
| — | |
| 18,295 SQ FT | |
| — | |
| — | |
| — | |
| — | |
| Not in DB | |
| — | |
| — | |
| — | |
| — |
Tax History
| Year | Property Taxes |
|---|---|
| 2019 | $11,775 |
Contact Agent
Nearby Similar Homes
Nearby Sold Comparables
Contact Agent
Listing Provided By
Century 21 New Heritage - Huntley

