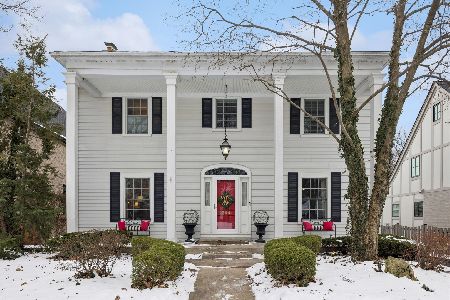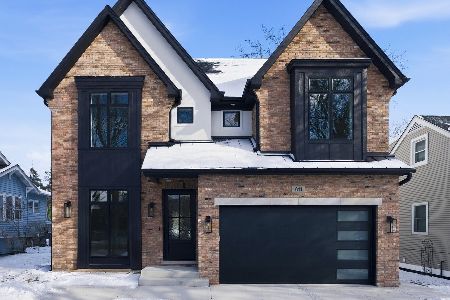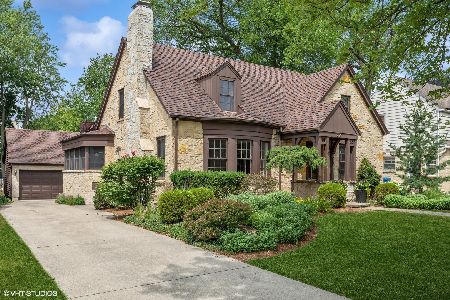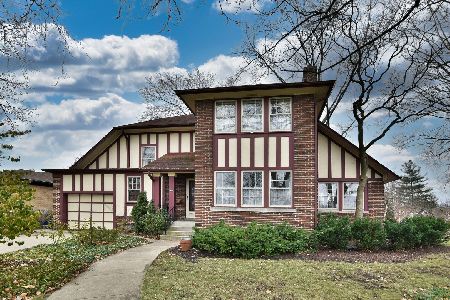376 Cottage Hill Avenue, Elmhurst, Illinois 60126
$755,000
|
Sold
|
|
| Status: | Closed |
| Sqft: | 3,485 |
| Cost/Sqft: | $230 |
| Beds: | 5 |
| Baths: | 4 |
| Year Built: | 1939 |
| Property Taxes: | $15,126 |
| Days On Market: | 2505 |
| Lot Size: | 0,21 |
Description
Vintage & Timeless Lannon Stone English Cottage in the most sought after Center of Elmhurst locale. The best of both worlds w/ the charm of yesteryear & the amenities/updates of today's new construction. Nearly 3500 sqft of a fantastic family friendly layout including a 1998 seamless addition. 5 Total BR's, including a Grand Master Suite w/ cozy fireplace, Walk In Closet & Master En Suite Spa- Like Bathroom. Stunning Hardwood Floors, all BR's offer tons of closet space/built in storage. Spotless Neutral Kitchen w/ Maple Cabinets, SS appls & convenient breakfast rm. 1st Floor BR's could double as in -law/au pair or office space w/ Full Bathroom, 1st Floor Laundry, HUGE Pantry & Mudroom off 2 car attached garage. Outdoor Space: Large 2 Tier Deck, Screened In Porch & Terrace off 2nd Floor. This one of kind home/lot/location offers the right space & amenities all on distinguished Cottage Hill Ave. & walk to Metra/Schools/Downtown/Library/Museum/Wilder Park/Prairie Path/Farmers Market!
Property Specifics
| Single Family | |
| — | |
| English | |
| 1939 | |
| Full | |
| — | |
| No | |
| 0.21 |
| Du Page | |
| Wilder Park | |
| 0 / Not Applicable | |
| None | |
| Lake Michigan | |
| Public Sewer | |
| 10325916 | |
| 0611207048 |
Nearby Schools
| NAME: | DISTRICT: | DISTANCE: | |
|---|---|---|---|
|
Grade School
Hawthorne Elementary School |
205 | — | |
|
Middle School
Sandburg Middle School |
205 | Not in DB | |
|
High School
York Community High School |
205 | Not in DB | |
Property History
| DATE: | EVENT: | PRICE: | SOURCE: |
|---|---|---|---|
| 23 May, 2019 | Sold | $755,000 | MRED MLS |
| 17 Apr, 2019 | Under contract | $799,900 | MRED MLS |
| 31 Mar, 2019 | Listed for sale | $799,900 | MRED MLS |
| 5 Mar, 2024 | Sold | $1,045,000 | MRED MLS |
| 6 Jan, 2024 | Under contract | $1,050,000 | MRED MLS |
| 6 Jan, 2024 | Listed for sale | $1,050,000 | MRED MLS |
Room Specifics
Total Bedrooms: 5
Bedrooms Above Ground: 5
Bedrooms Below Ground: 0
Dimensions: —
Floor Type: Hardwood
Dimensions: —
Floor Type: Hardwood
Dimensions: —
Floor Type: Hardwood
Dimensions: —
Floor Type: —
Full Bathrooms: 4
Bathroom Amenities: Whirlpool,Separate Shower,Double Sink,Soaking Tub
Bathroom in Basement: 0
Rooms: Bedroom 5,Breakfast Room
Basement Description: Unfinished,Crawl
Other Specifics
| 2 | |
| Concrete Perimeter | |
| Concrete | |
| Balcony, Deck, Porch Screened | |
| Landscaped | |
| 60 X 150 | |
| — | |
| Full | |
| Hardwood Floors, First Floor Bedroom, In-Law Arrangement, First Floor Laundry, First Floor Full Bath | |
| Range, Microwave, Dishwasher, High End Refrigerator, Washer, Dryer, Disposal, Stainless Steel Appliance(s) | |
| Not in DB | |
| Pool, Tennis Courts, Sidewalks | |
| — | |
| — | |
| Wood Burning |
Tax History
| Year | Property Taxes |
|---|---|
| 2019 | $15,126 |
| 2024 | $15,637 |
Contact Agent
Nearby Similar Homes
Nearby Sold Comparables
Contact Agent
Listing Provided By
Berkshire Hathaway HomeServices Prairie Path REALT











