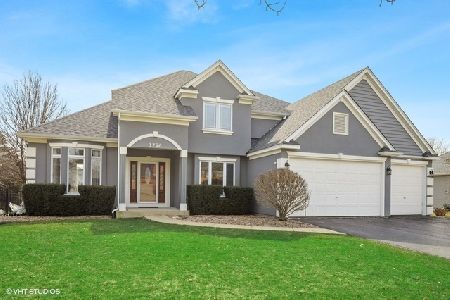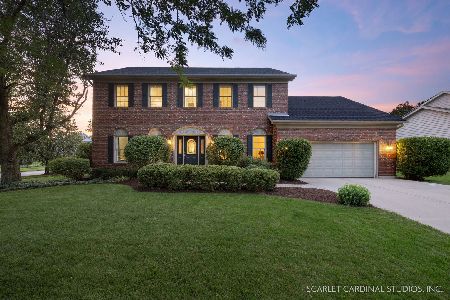3760 Celeste Lane, Naperville, Illinois 60564
$482,500
|
Sold
|
|
| Status: | Closed |
| Sqft: | 2,845 |
| Cost/Sqft: | $165 |
| Beds: | 5 |
| Baths: | 3 |
| Year Built: | 1994 |
| Property Taxes: | $9,570 |
| Days On Market: | 1723 |
| Lot Size: | 0,28 |
Description
** MULTIPLE OFFERS RECEIVED. PLEASE SUBMIT HIGHEST AND BEST OFFER BY 2 PM SUNDAY JUNE 13 ** Be sure not to miss this spacious Classic Georgian home in Rose Hill Farms. 4 bedrooms plus main floor office which could be used as a fifth bedroom. Main floor has 9 ft ceilings and white 6-panel doors and trim. Tons of natural light. Formal living room with French doors could be used as a second home office. Pristine eat-in kitchen with hardwood floor, white 42"cabinets, granite countertops, stainless appliances, and glass doors to newer Trex deck. Large family room with gas fireplace and mantle. Primary bedroom has volume ceilings and adjoining bath with soaker tub, walk-in closet, separate shower, and double sinks. Large secondary bedrooms. Hall bath has two linen closets. Ceiling fans in all bedrooms, family room, and den. Finished basement (with multiple closets) for work, workout, or play. 2.5 car garage with side door to large, private, fenced backyard with trees and many perennials. Award-winning Naperville 204 Schools: Patterson, Crone, and Neuqua Valley High. New roof, shutters, gutters and dwonspouts, front windows, siding (on three sides), doorknobs and hinges, most lighting fixtures. New paint and carpet in most rooms. Whole house fan, sprinkler system. Nothing to do but move-in. You will love the family-friendly neighborhood.
Property Specifics
| Single Family | |
| — | |
| Traditional | |
| 1994 | |
| Full | |
| — | |
| No | |
| 0.28 |
| Will | |
| Rose Hill Farms | |
| 180 / Annual | |
| Insurance | |
| Lake Michigan | |
| Public Sewer | |
| 11115661 | |
| 0701114290230000 |
Nearby Schools
| NAME: | DISTRICT: | DISTANCE: | |
|---|---|---|---|
|
Grade School
Patterson Elementary School |
204 | — | |
|
Middle School
Crone Middle School |
204 | Not in DB | |
|
High School
Neuqua Valley High School |
204 | Not in DB | |
Property History
| DATE: | EVENT: | PRICE: | SOURCE: |
|---|---|---|---|
| 26 Jul, 2021 | Sold | $482,500 | MRED MLS |
| 13 Jun, 2021 | Under contract | $469,000 | MRED MLS |
| 10 Jun, 2021 | Listed for sale | $469,000 | MRED MLS |
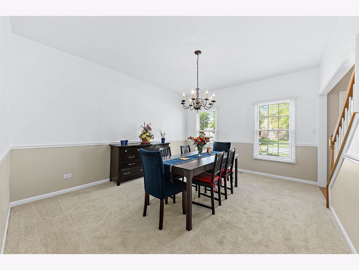
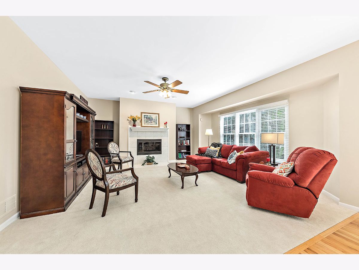
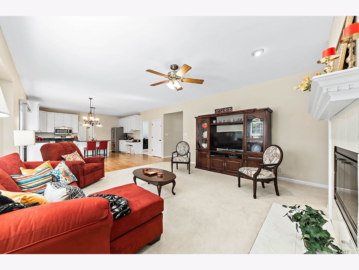
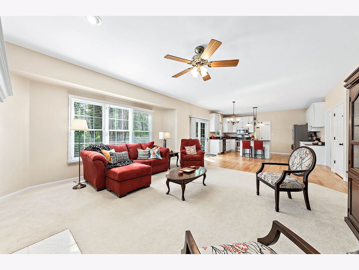
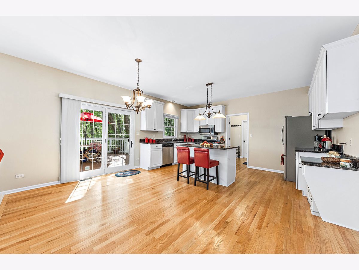
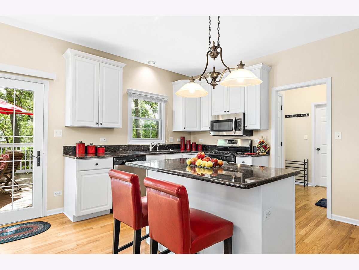
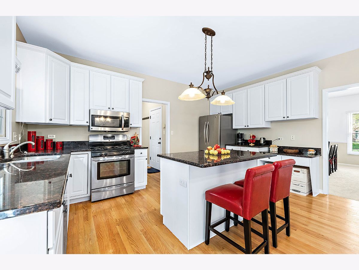
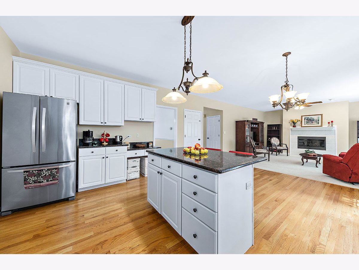
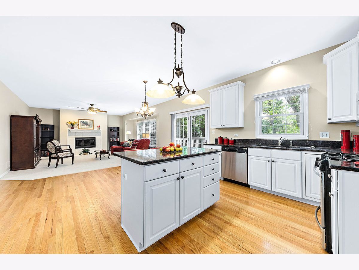
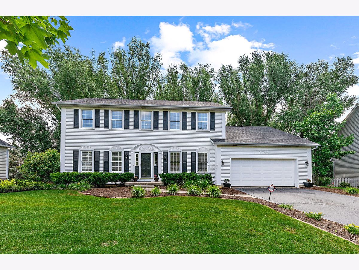
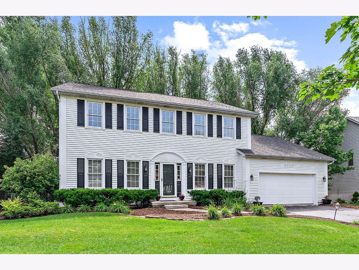
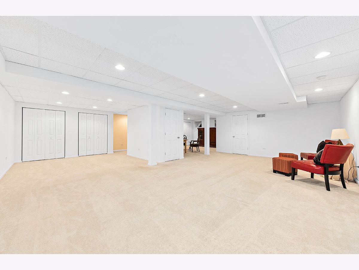
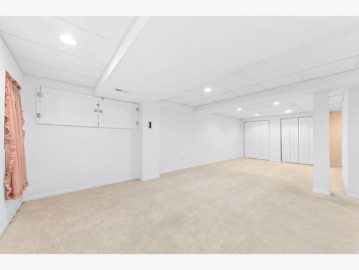
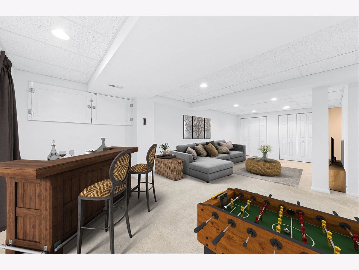
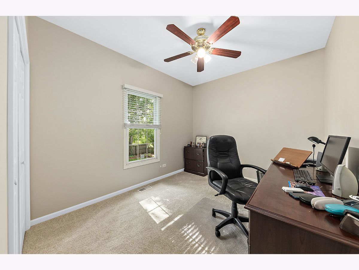
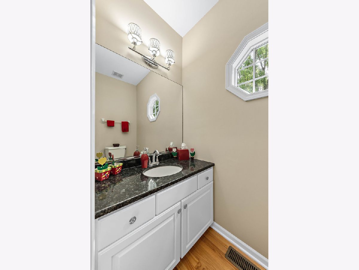
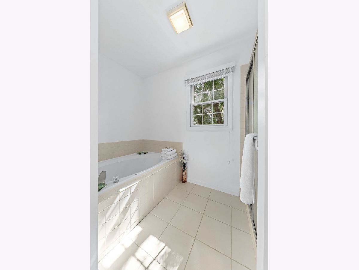
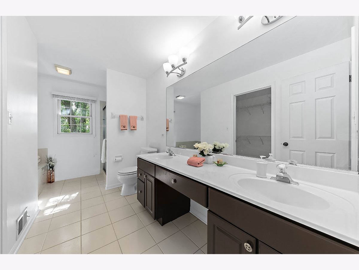
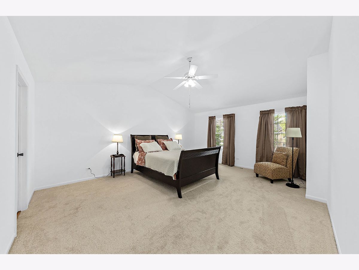
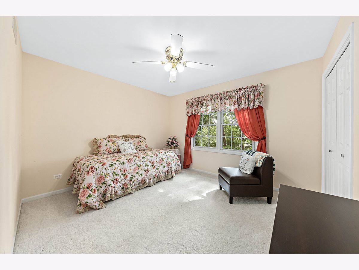
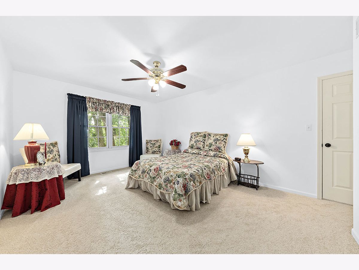
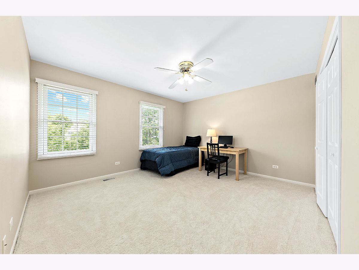
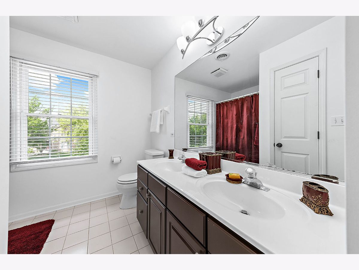
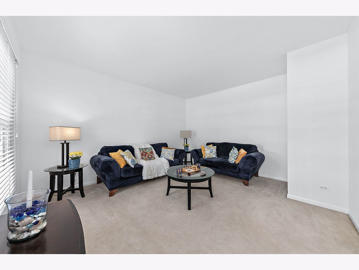
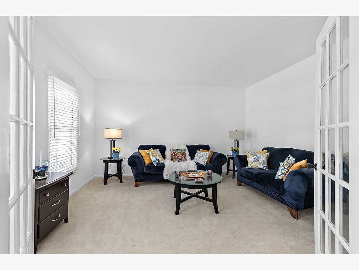
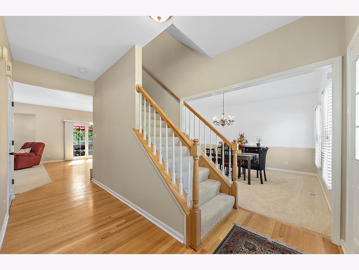
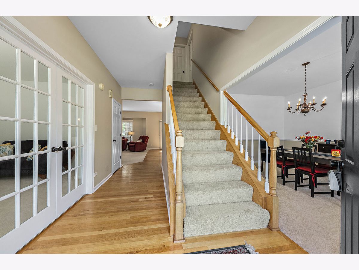
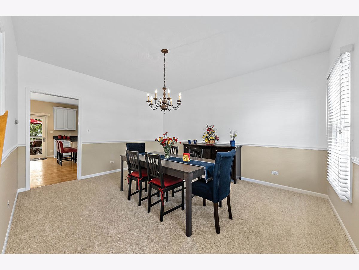
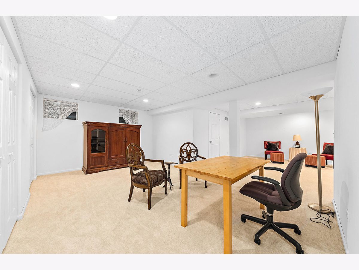
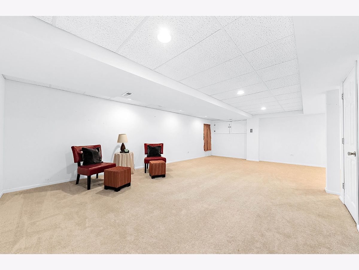
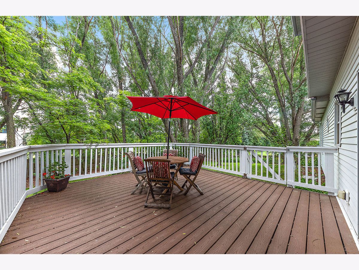
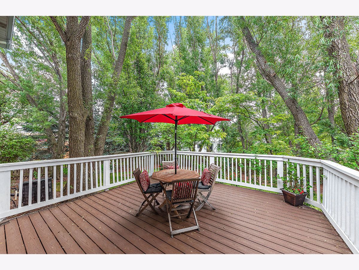
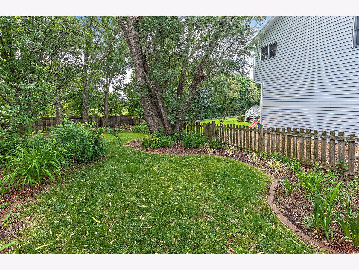
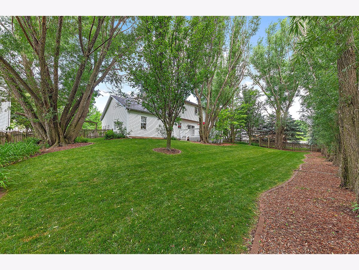
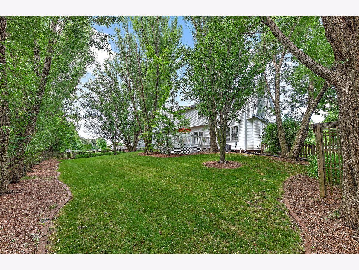

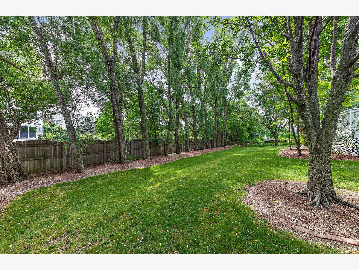
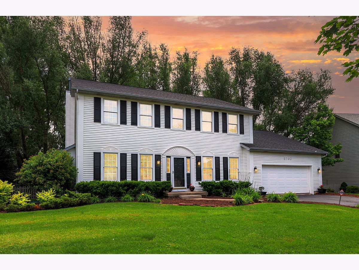
Room Specifics
Total Bedrooms: 5
Bedrooms Above Ground: 5
Bedrooms Below Ground: 0
Dimensions: —
Floor Type: Carpet
Dimensions: —
Floor Type: Carpet
Dimensions: —
Floor Type: Carpet
Dimensions: —
Floor Type: —
Full Bathrooms: 3
Bathroom Amenities: Separate Shower,Double Sink
Bathroom in Basement: 0
Rooms: Bedroom 5,Office,Great Room,Recreation Room,Play Room
Basement Description: Finished,Crawl
Other Specifics
| 2.5 | |
| Concrete Perimeter | |
| Asphalt | |
| Deck | |
| Fenced Yard,Mature Trees | |
| 90X129X109X125 | |
| — | |
| Full | |
| Hardwood Floors, First Floor Bedroom, Second Floor Laundry, Walk-In Closet(s) | |
| Range, Microwave, Dishwasher, Refrigerator, Washer, Dryer, Disposal | |
| Not in DB | |
| Park, Sidewalks, Street Lights, Street Paved | |
| — | |
| — | |
| Gas Starter |
Tax History
| Year | Property Taxes |
|---|---|
| 2021 | $9,570 |
Contact Agent
Nearby Similar Homes
Nearby Sold Comparables
Contact Agent
Listing Provided By
john greene, Realtor








