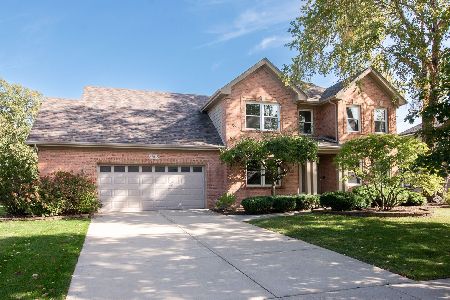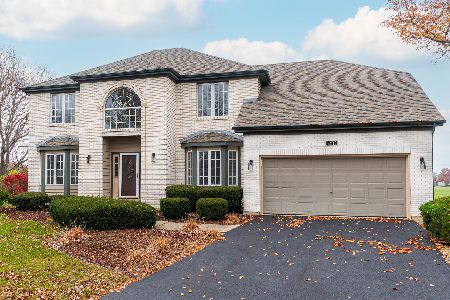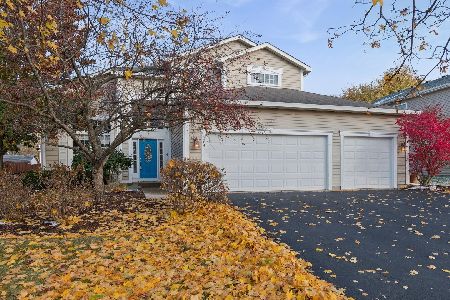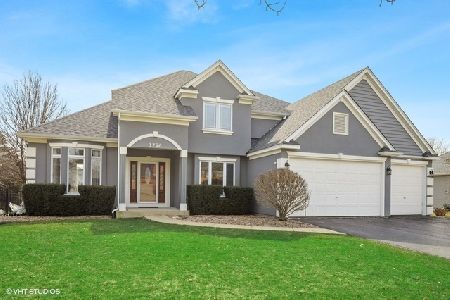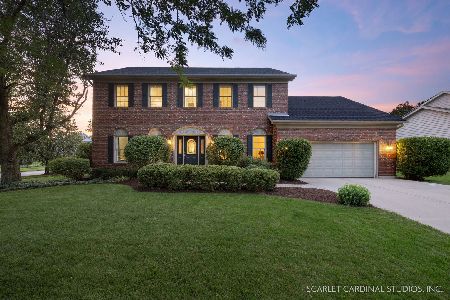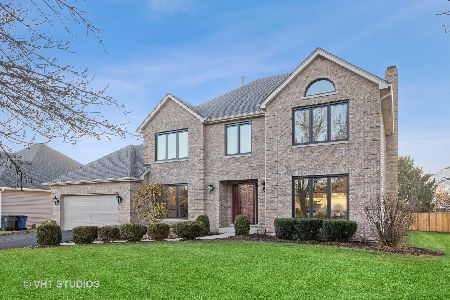3772 Celeste Lane, Naperville, Illinois 60564
$420,000
|
Sold
|
|
| Status: | Closed |
| Sqft: | 2,825 |
| Cost/Sqft: | $156 |
| Beds: | 4 |
| Baths: | 4 |
| Year Built: | 1995 |
| Property Taxes: | $10,071 |
| Days On Market: | 2790 |
| Lot Size: | 0,28 |
Description
Looking for a pure In-Law Arrangement home in Naperville? This home is for you! Gorgeous 5 bedroom, 3.1 bath home in move in condition. Super neat and clean with tons of light flowing throughout the home, this home features an oversized foyer w/tile flooring and winding staircase, separate living & dining areas, large chefs kitchen w/spacious center island, planner desk, Granite counters, tons of cabinet space & breakfast area. The family room has a bayed window and brick gas fireplace. Upstairs you'll find 4 very nice sized bedrooms including the master suite w/private master bath and walk in closets, His/her Sinks, separate tub/shower. The full finished basement features a living room, full kitchen w/Oven, stove & Fridge, large bdrm w/attached full bath w/shower. Tons of storage!! Outside enjoy a professionally landscaped yard w/large brick patio. Very nice home located in Naperville's AWARD Winning Neuqua 204 Schools. Very rare generational family living quarters. NICE !!
Property Specifics
| Single Family | |
| — | |
| — | |
| 1995 | |
| Partial | |
| — | |
| No | |
| 0.28 |
| Will | |
| — | |
| 0 / Not Applicable | |
| None | |
| Public | |
| Public Sewer | |
| 09961637 | |
| 0701114290260000 |
Nearby Schools
| NAME: | DISTRICT: | DISTANCE: | |
|---|---|---|---|
|
Grade School
Patterson Elementary School |
204 | — | |
|
Middle School
Crone Middle School |
204 | Not in DB | |
|
High School
Neuqua Valley High School |
204 | Not in DB | |
Property History
| DATE: | EVENT: | PRICE: | SOURCE: |
|---|---|---|---|
| 14 Sep, 2018 | Sold | $420,000 | MRED MLS |
| 26 Jul, 2018 | Under contract | $439,500 | MRED MLS |
| — | Last price change | $449,900 | MRED MLS |
| 24 May, 2018 | Listed for sale | $475,000 | MRED MLS |
Room Specifics
Total Bedrooms: 5
Bedrooms Above Ground: 4
Bedrooms Below Ground: 1
Dimensions: —
Floor Type: Carpet
Dimensions: —
Floor Type: Carpet
Dimensions: —
Floor Type: Carpet
Dimensions: —
Floor Type: —
Full Bathrooms: 4
Bathroom Amenities: Separate Shower,Double Sink
Bathroom in Basement: 1
Rooms: Kitchen,Bedroom 5
Basement Description: Finished
Other Specifics
| 2 | |
| — | |
| — | |
| — | |
| — | |
| 76X142X101X125 | |
| — | |
| Full | |
| Vaulted/Cathedral Ceilings, First Floor Laundry | |
| Range, Microwave, Dishwasher, Refrigerator, Washer, Dryer, Disposal | |
| Not in DB | |
| — | |
| — | |
| — | |
| — |
Tax History
| Year | Property Taxes |
|---|---|
| 2018 | $10,071 |
Contact Agent
Nearby Similar Homes
Nearby Sold Comparables
Contact Agent
Listing Provided By
Keller Williams Infinity

