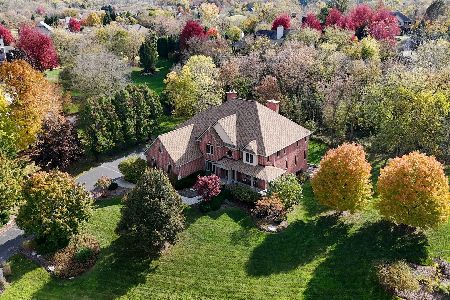37601 Charlotte Drive, Wadsworth, Illinois 60083
$320,000
|
Sold
|
|
| Status: | Closed |
| Sqft: | 2,732 |
| Cost/Sqft: | $122 |
| Beds: | 4 |
| Baths: | 4 |
| Year Built: | 1989 |
| Property Taxes: | $10,580 |
| Days On Market: | 2887 |
| Lot Size: | 1,03 |
Description
YOUR SEARCH ENDS HERE! Stunning 2 story colonial home nestled on over an acre. Gorgeous curb appeal! Gleaming hardwood floors! Eat in kitchen includes granite countertops, backsplash, & SS appliances. Relax by the cozy fireplace in family room. Beautiful 2nd family room/in-law arrangement includes full bathroom & office. Screened in deck boasts gorgeous views of backyard. Spend your summer relaxing in the hot tub! Dog run, deck & patio adjacent to screened in deck. Large master bedroom suite includes walk in closet, double sinks, soaker tub, & separate shower. Finished basement great for entertaining includes sauna, exercise room & work room. Large yard includes half court basketball court. 4 car tandem garage. Side driveway great for storing trailer or boat. Metal Interlock roof with 50 year transferable warranty installed in 2017. GURNEE SCHOOLS! Located just 10 minutes north of 294. Close to shopping with country like living
Property Specifics
| Single Family | |
| — | |
| Colonial | |
| 1989 | |
| Full | |
| — | |
| No | |
| 1.03 |
| Lake | |
| — | |
| 0 / Not Applicable | |
| None | |
| Private Well | |
| Septic-Private | |
| 09902750 | |
| 07031010140000 |
Nearby Schools
| NAME: | DISTRICT: | DISTANCE: | |
|---|---|---|---|
|
Grade School
Woodland Elementary School |
50 | — | |
|
Middle School
Woodland Middle School |
50 | Not in DB | |
|
High School
Warren Township High School |
121 | Not in DB | |
Property History
| DATE: | EVENT: | PRICE: | SOURCE: |
|---|---|---|---|
| 31 Aug, 2018 | Sold | $320,000 | MRED MLS |
| 27 Jul, 2018 | Under contract | $333,000 | MRED MLS |
| — | Last price change | $350,000 | MRED MLS |
| 3 Apr, 2018 | Listed for sale | $385,000 | MRED MLS |
| 29 Oct, 2019 | Sold | $328,900 | MRED MLS |
| 26 Sep, 2019 | Under contract | $339,000 | MRED MLS |
| 16 Sep, 2019 | Listed for sale | $339,000 | MRED MLS |
Room Specifics
Total Bedrooms: 4
Bedrooms Above Ground: 4
Bedrooms Below Ground: 0
Dimensions: —
Floor Type: Carpet
Dimensions: —
Floor Type: Carpet
Dimensions: —
Floor Type: Carpet
Full Bathrooms: 4
Bathroom Amenities: Separate Shower,Double Sink,Soaking Tub
Bathroom in Basement: 0
Rooms: Office,Workshop,Exercise Room,Foyer,Sun Room,Suite,Eating Area
Basement Description: Finished,Crawl
Other Specifics
| 4 | |
| Concrete Perimeter | |
| Concrete,Side Drive | |
| Deck, Porch, Hot Tub, Screened Deck, Storms/Screens | |
| — | |
| 93X331X179X373 | |
| Pull Down Stair | |
| Full | |
| Skylight(s), Sauna/Steam Room, Hardwood Floors, In-Law Arrangement, First Floor Full Bath | |
| Range, Microwave, Dishwasher, Refrigerator, Washer, Dryer, Stainless Steel Appliance(s) | |
| Not in DB | |
| Street Paved | |
| — | |
| — | |
| Gas Starter |
Tax History
| Year | Property Taxes |
|---|---|
| 2018 | $10,580 |
| 2019 | $10,604 |
Contact Agent
Nearby Similar Homes
Nearby Sold Comparables
Contact Agent
Listing Provided By
RE/MAX Center




