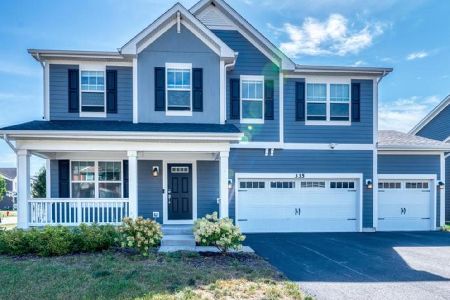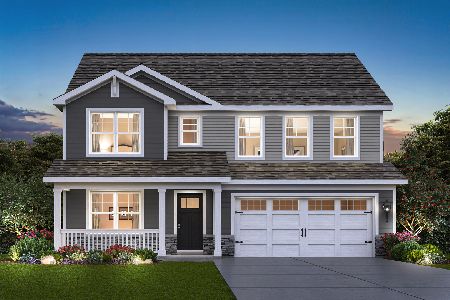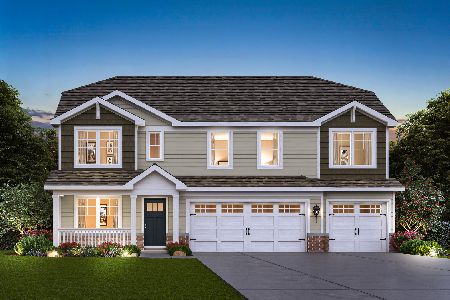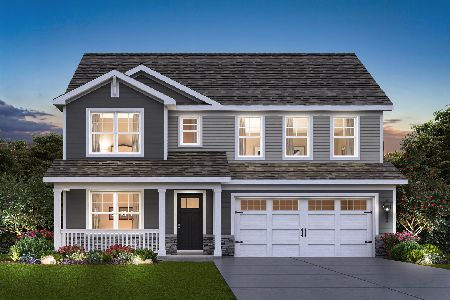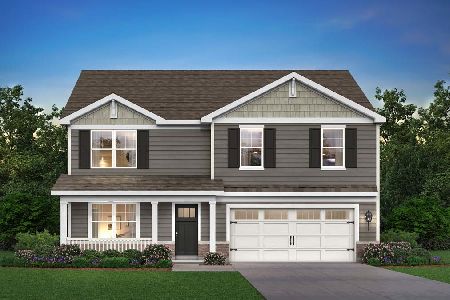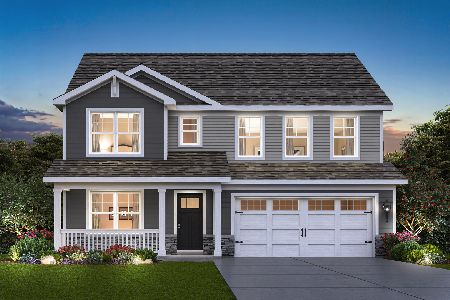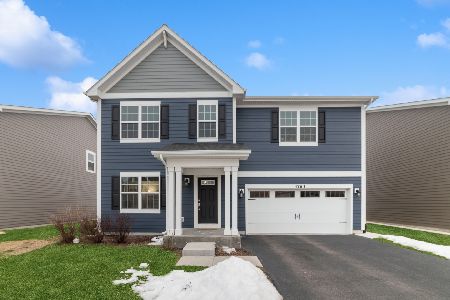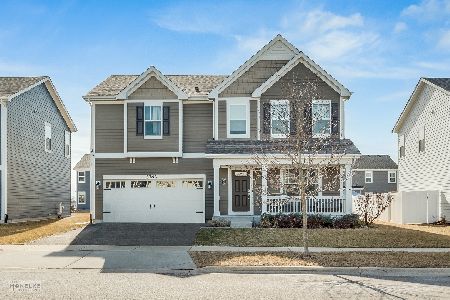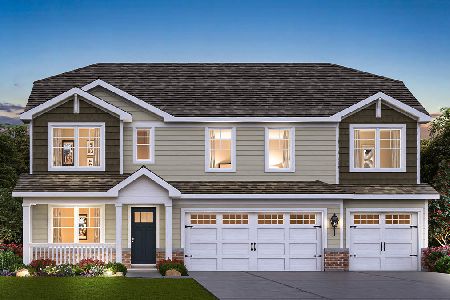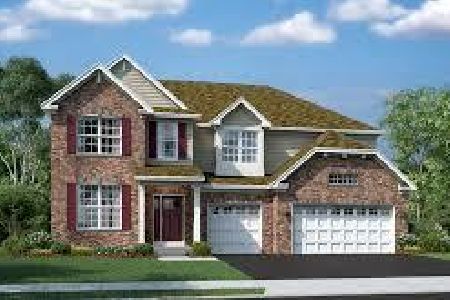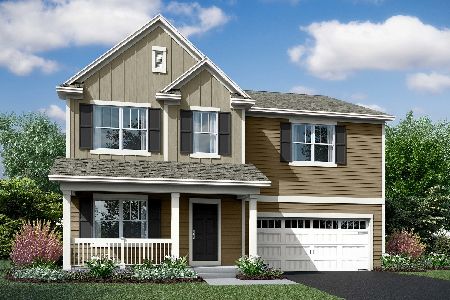3761 Saint James Court, Elgin, Illinois 60124
$545,000
|
Sold
|
|
| Status: | Closed |
| Sqft: | 2,900 |
| Cost/Sqft: | $183 |
| Beds: | 4 |
| Baths: | 3 |
| Year Built: | 2020 |
| Property Taxes: | $11,413 |
| Days On Market: | 299 |
| Lot Size: | 0,19 |
Description
HIGHLY RATED SCHOOLS & SHOWS LIKE A MODEL HOME! 2020 BUILD, AIRY CEILING HEIGHTS, & OVERSIZED ROOMS ~ This is the one you've been waiting for! Enjoy beautiful luxury vinyl wood flooring, fresh neutral paint, a spacious eat-in kitchen, and a truly turnkey property! Host events with ease in the elegant formal living room, boasting modern recessed lighting, premium blinds, and sunny northeastern views! Enjoy the open-concept kitchen and family room arrangement. The family room offers a spacious area for entertaining, a brand-new accent wall, and modern recessed lighting. The spacious kitchen features stainless steel appliances, a 5-burner stove with griddle plate, durable granite counters, an elegant marble tile backsplash, 42" cabinetry with new pulls, an oversized island with breakfast bar, a spacious pantry, and views of the expansive backyard! Kick back and relax in your backyard oasis, featuring an incredible stamped concrete patio and a relaxing brick firepit! Retreat to the second-floor primary bedroom, which boasts dramatic vaulted ceilings, ample room for your king bedroom set, an oversized closet with built-ins, and a private en suite! The private primary bathroom offers a spacious marble dual-sink vanity, a separate shower, and luxurious wood-look floors. Guests will have their choice of three additional bedrooms featuring neutral paint, sunny exposures, and ample closet space! The second-floor guest bathroom boasts elegant marble counters, a relaxing tub, and durable wood-look flooring. Need more room? Enjoy the BONUS SECOND-FLOOR LOFT, which can be utilized as a second family room, playroom, office, or converted into a fifth bedroom! The convenient second-floor laundry room features a new washer/dryer as well as ample space for a crafting area. Take advantage of the DEEP-POUR BASEMENT, offering ideal 11-ft ceiling heights for your home gym, rec room, and additional living space! The full basement is plumbed and ready for an additional bathroom, making it the perfect space for a future in-law suite! This property has been meticulously maintained and upgraded-no projects here; just move in and enjoy! Located just blocks from multiple parks and Meier Park tennis/basketball courts. Fantastic neighbors, HIGHLY RATED Burlington School District, and a wonderful location! Short distance to Route 20, Randall, and Metra. Near shopping, entertainment, restaurants, forest preserves, and golf!
Property Specifics
| Single Family | |
| — | |
| — | |
| 2020 | |
| — | |
| — | |
| No | |
| 0.19 |
| Kane | |
| — | |
| 35 / Monthly | |
| — | |
| — | |
| — | |
| 12357630 | |
| 0618332014 |
Nearby Schools
| NAME: | DISTRICT: | DISTANCE: | |
|---|---|---|---|
|
Grade School
Howard B Thomas Grade School |
301 | — | |
|
Middle School
Central Middle School |
301 | Not in DB | |
|
High School
Central High School |
301 | Not in DB | |
Property History
| DATE: | EVENT: | PRICE: | SOURCE: |
|---|---|---|---|
| 9 Jun, 2025 | Sold | $545,000 | MRED MLS |
| 7 May, 2025 | Under contract | $530,000 | MRED MLS |
| 6 May, 2025 | Listed for sale | $530,000 | MRED MLS |
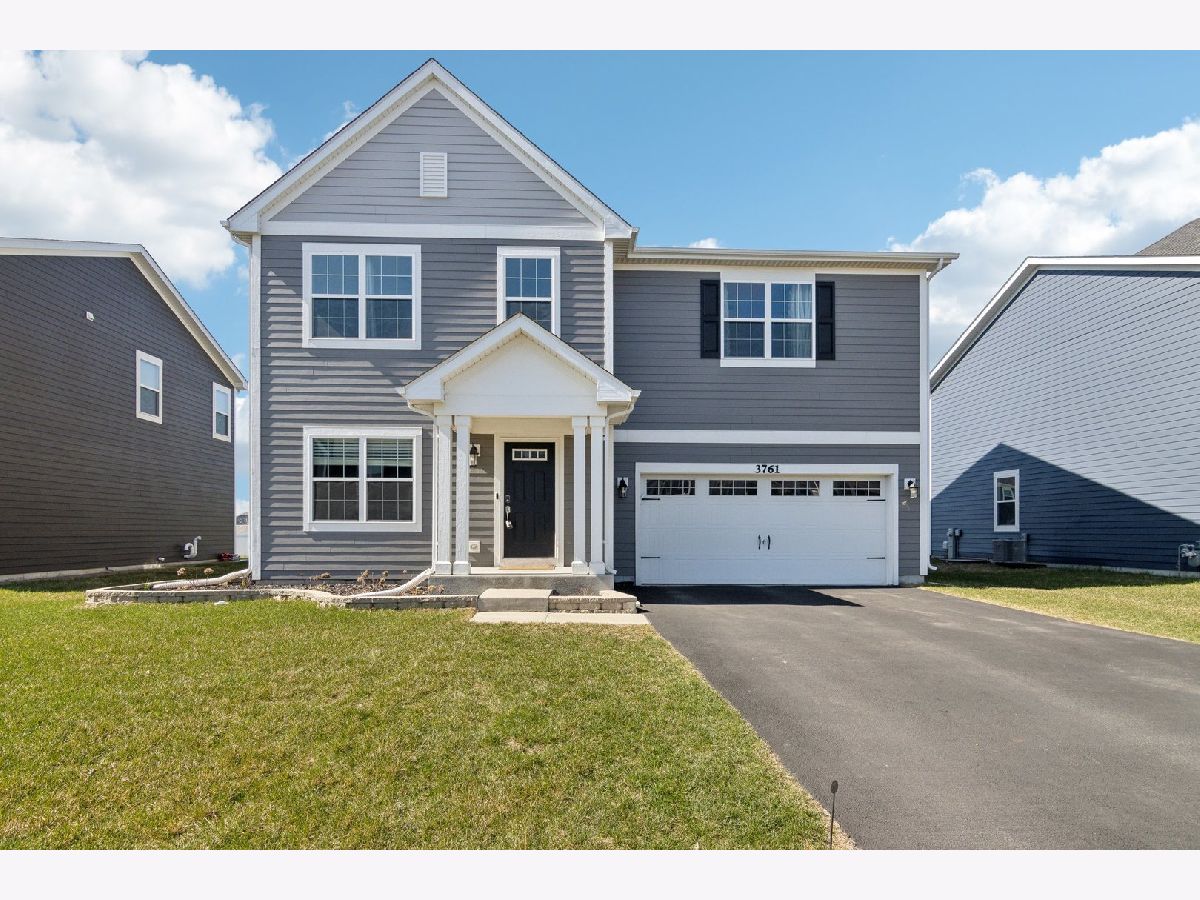


























Room Specifics
Total Bedrooms: 4
Bedrooms Above Ground: 4
Bedrooms Below Ground: 0
Dimensions: —
Floor Type: —
Dimensions: —
Floor Type: —
Dimensions: —
Floor Type: —
Full Bathrooms: 3
Bathroom Amenities: Double Sink
Bathroom in Basement: 0
Rooms: —
Basement Description: —
Other Specifics
| 2 | |
| — | |
| — | |
| — | |
| — | |
| 0.187 | |
| — | |
| — | |
| — | |
| — | |
| Not in DB | |
| — | |
| — | |
| — | |
| — |
Tax History
| Year | Property Taxes |
|---|---|
| 2025 | $11,413 |
Contact Agent
Nearby Similar Homes
Nearby Sold Comparables
Contact Agent
Listing Provided By
Redfin Corporation

