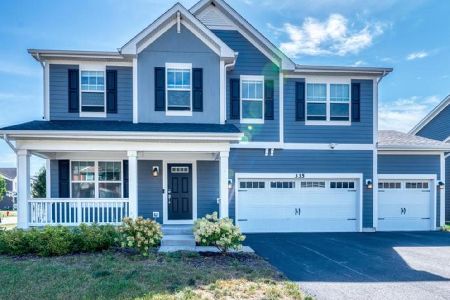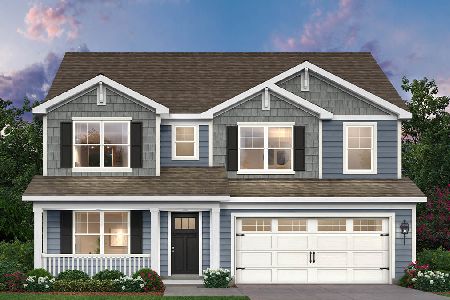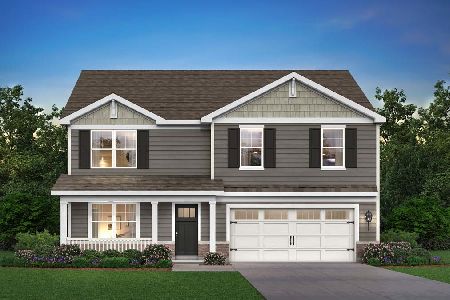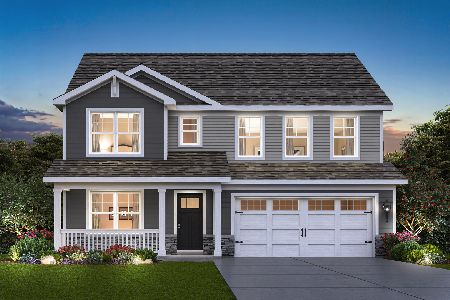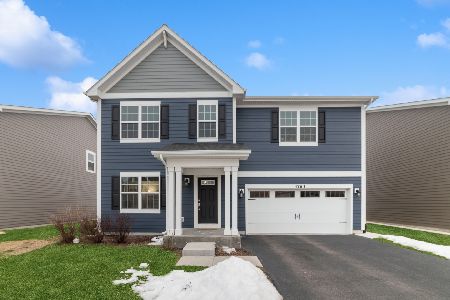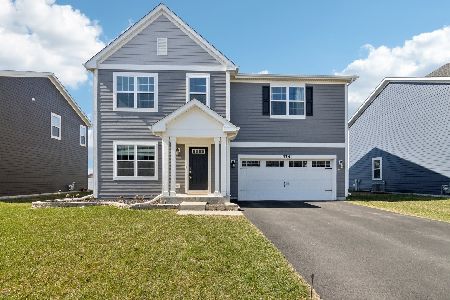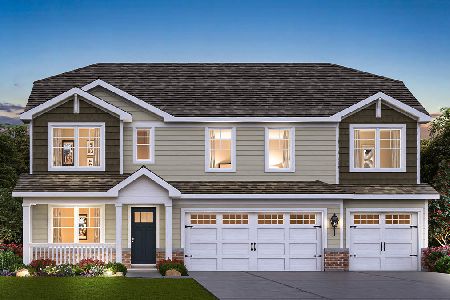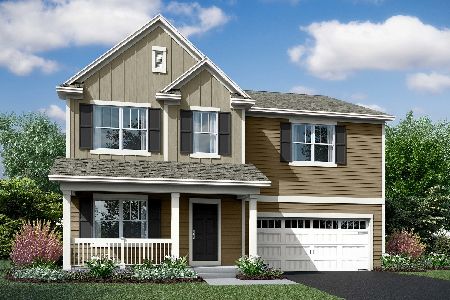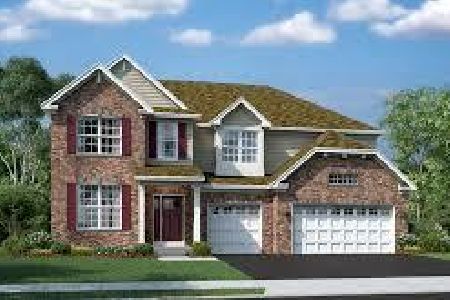3765 Saint James Court, Elgin, Illinois 60124
$536,800
|
Sold
|
|
| Status: | Closed |
| Sqft: | 2,720 |
| Cost/Sqft: | $193 |
| Beds: | 4 |
| Baths: | 3 |
| Year Built: | 2020 |
| Property Taxes: | $10,638 |
| Days On Market: | 368 |
| Lot Size: | 0,00 |
Description
Sought-after #301 Central Community School District school district - DON'T DELAY! ~~ Sellers have loved this home and taken impeccable care of it (including upgrading it with smart basement updates!) ~~~ Over 2,700-sq-feet on the main levels, the exterior of this Draper model features a detailed front porch elevation, superior Hardiplank cement siding, and stamped steel garage door. The front "flex" room features premium luxury vinyl plank flooring that extends throughout the main level -- plenty of space to create a custom entrance 'cubby' area, or take advantage of the spacious coat closet down the hallway, just off the guest powder room - plus the mud room off the garage entry! Around the corner lies the hub of family entertainment, featuring a large family room adjoined by the dining space and spacious kitchen. The kitchen features cabinets on all sides, & double windows that capture abundant Southern sun exposure....along with 42" cabinets, granite counters, extra recessed lighting & walk-in pantry. ~~~ The second floor ascends into a bonus LOFT room and 2nd-floor laundry room, amongst the 4 bedrooms --including the enormous owner's suite. ~~~ The sellers didn't take any shortcuts with adding a 20-ft x 30-ft (!!) concrete patio -- the season for outdoor entertaining will be here soon! BONUS: Check out the partially-finished basement, already framed with bathroom rough-in AND upgraded with an internal drain tile system that has a lifetime warranty - the system come with a 1/2-horsepower cast iron smart pump and dry liner (that doubles as insulation!).....a significant value-add not often found in new homes!!
Property Specifics
| Single Family | |
| — | |
| — | |
| 2020 | |
| — | |
| DRAPER-D | |
| No | |
| — |
| Kane | |
| West Point Gardens South | |
| 400 / Annual | |
| — | |
| — | |
| — | |
| 12298963 | |
| 0618332012 |
Nearby Schools
| NAME: | DISTRICT: | DISTANCE: | |
|---|---|---|---|
|
Grade School
Howard B Thomas Grade School |
301 | — | |
|
High School
Central High School |
301 | Not in DB | |
Property History
| DATE: | EVENT: | PRICE: | SOURCE: |
|---|---|---|---|
| 12 May, 2025 | Sold | $536,800 | MRED MLS |
| 7 Apr, 2025 | Under contract | $525,000 | MRED MLS |
| 26 Feb, 2025 | Listed for sale | $525,000 | MRED MLS |
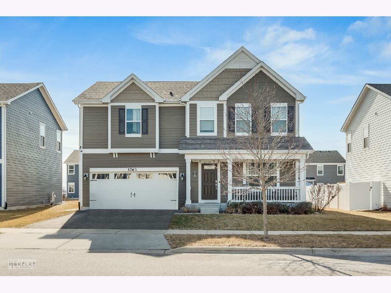
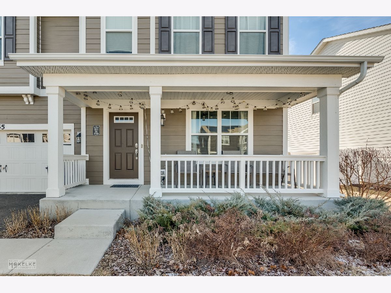
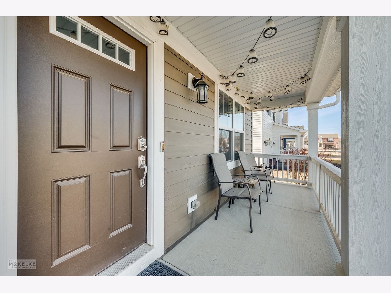
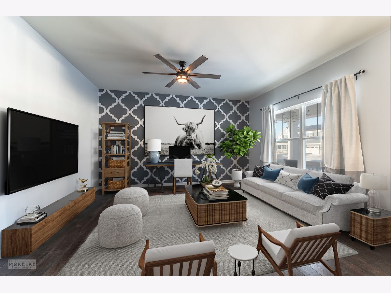
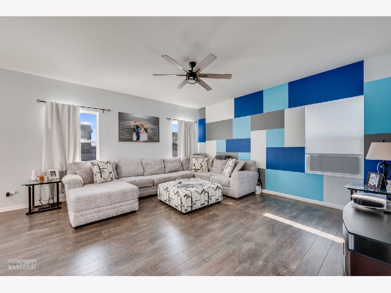
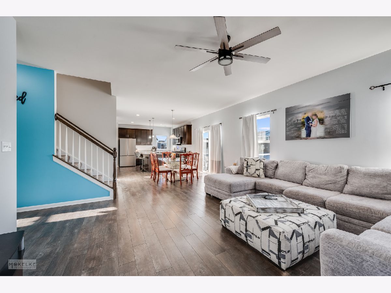
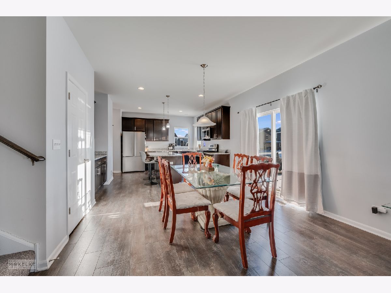
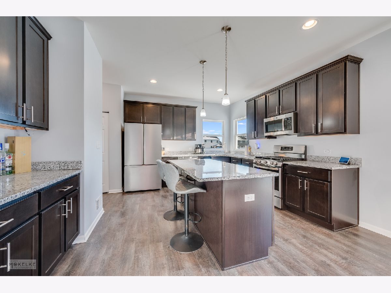
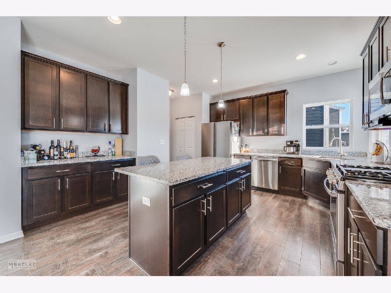
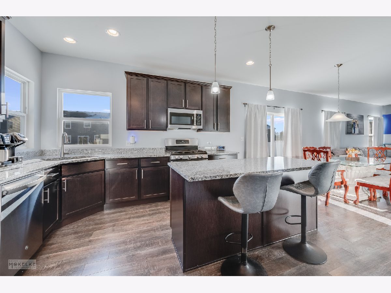
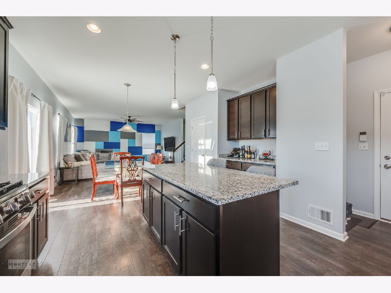
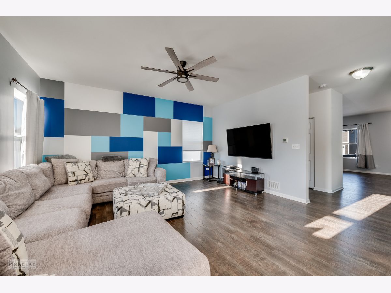
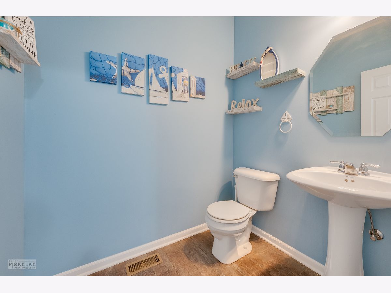
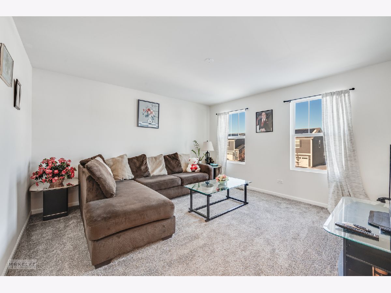
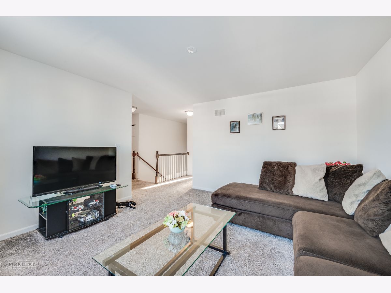
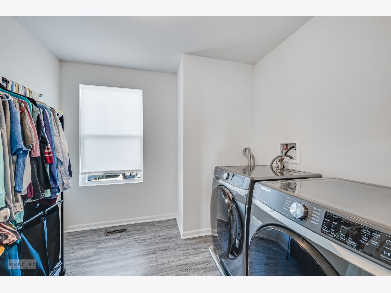
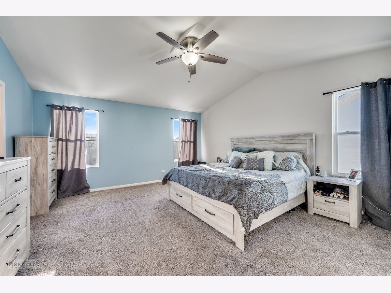
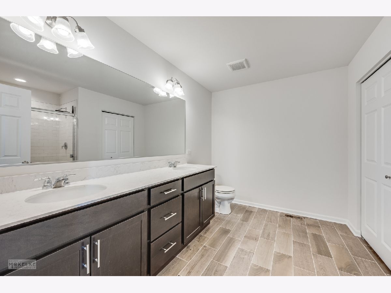
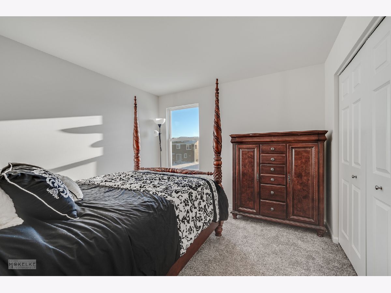
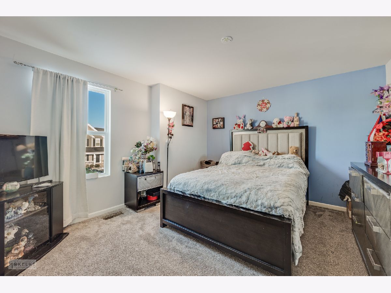
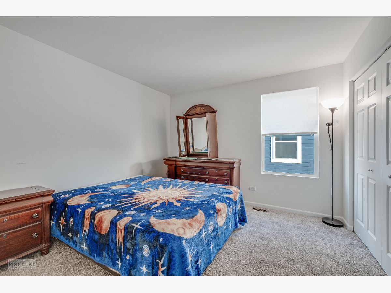
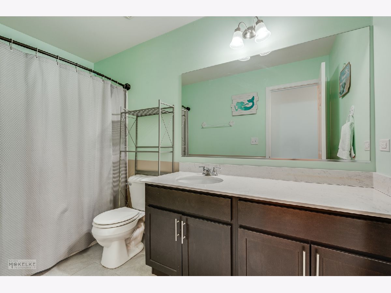
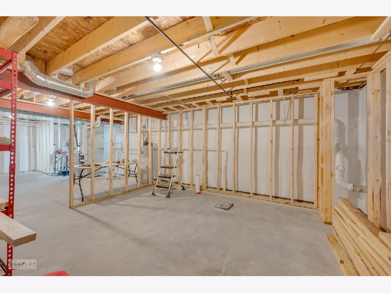
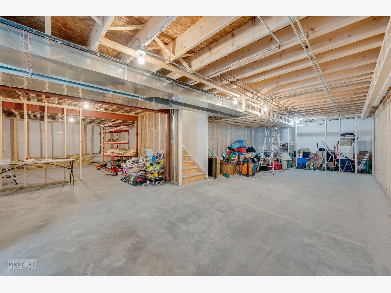
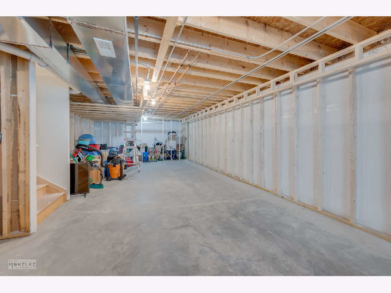
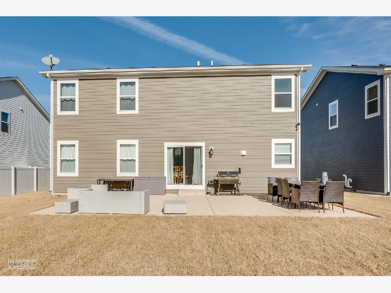
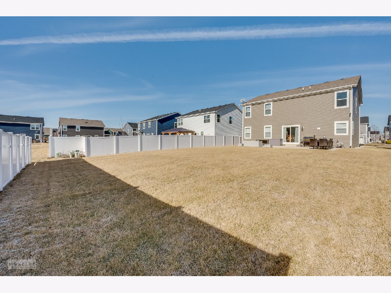
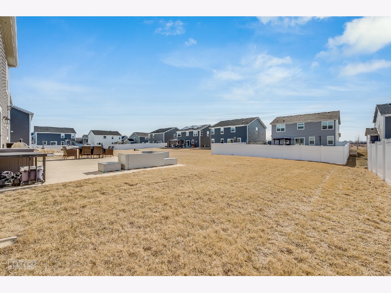
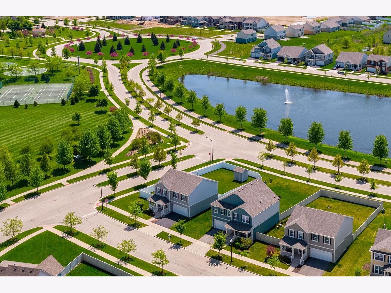
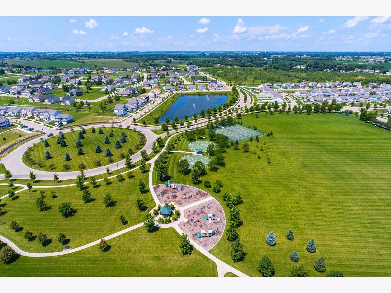
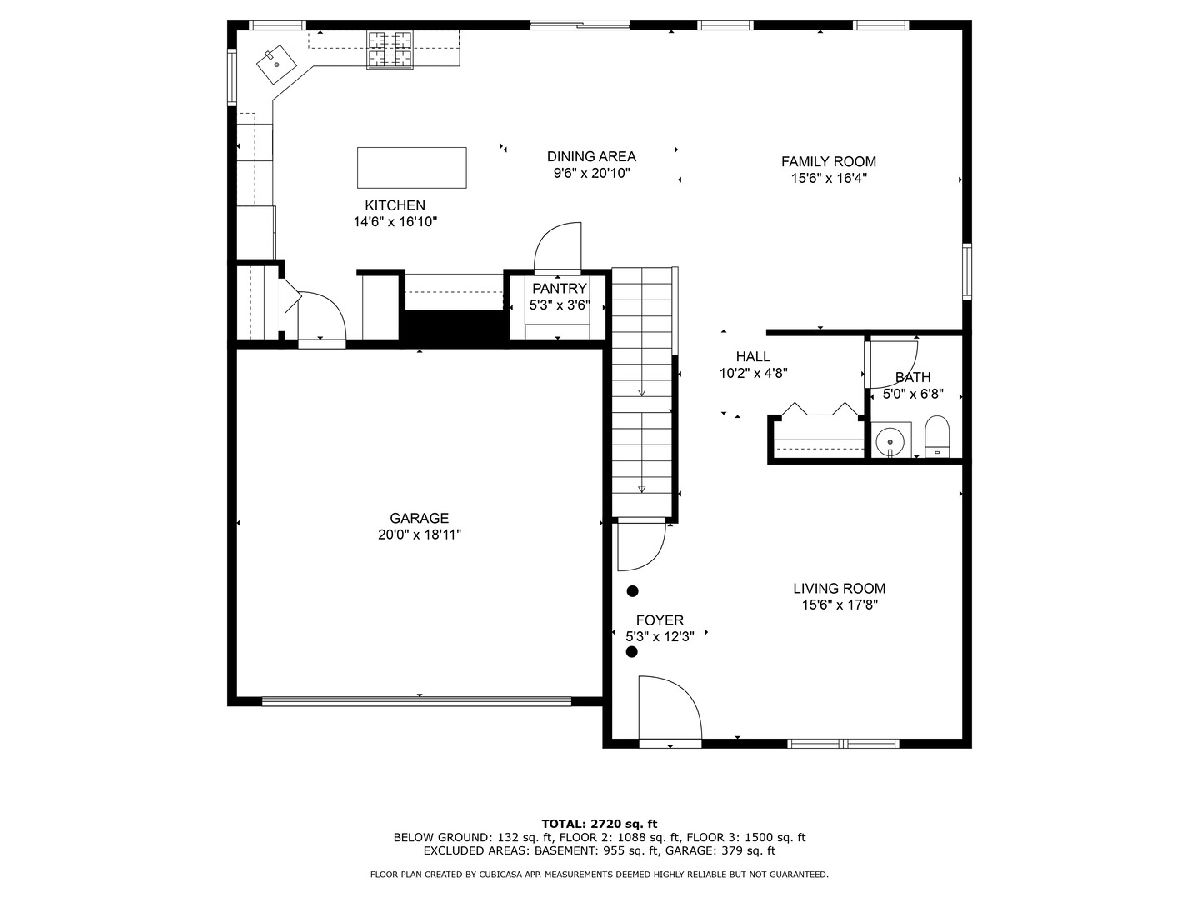
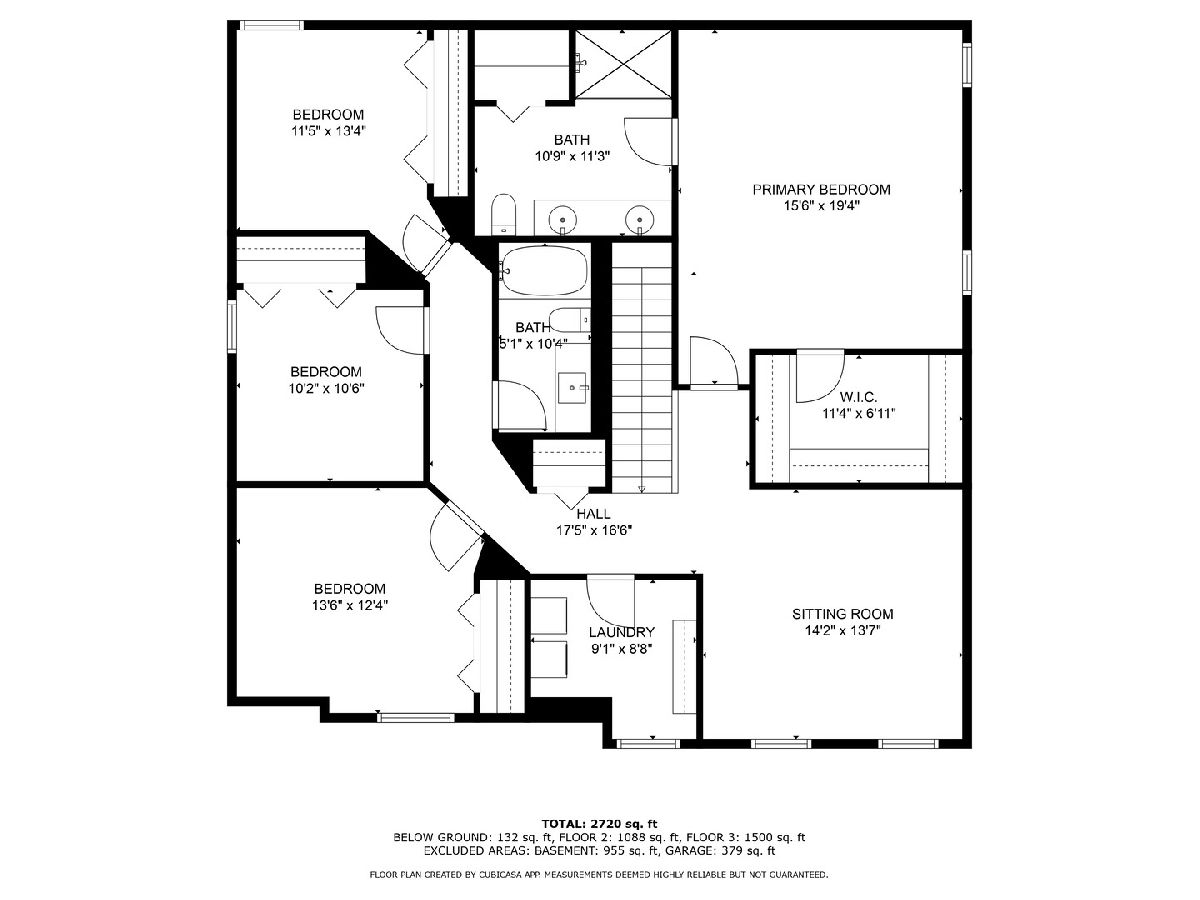
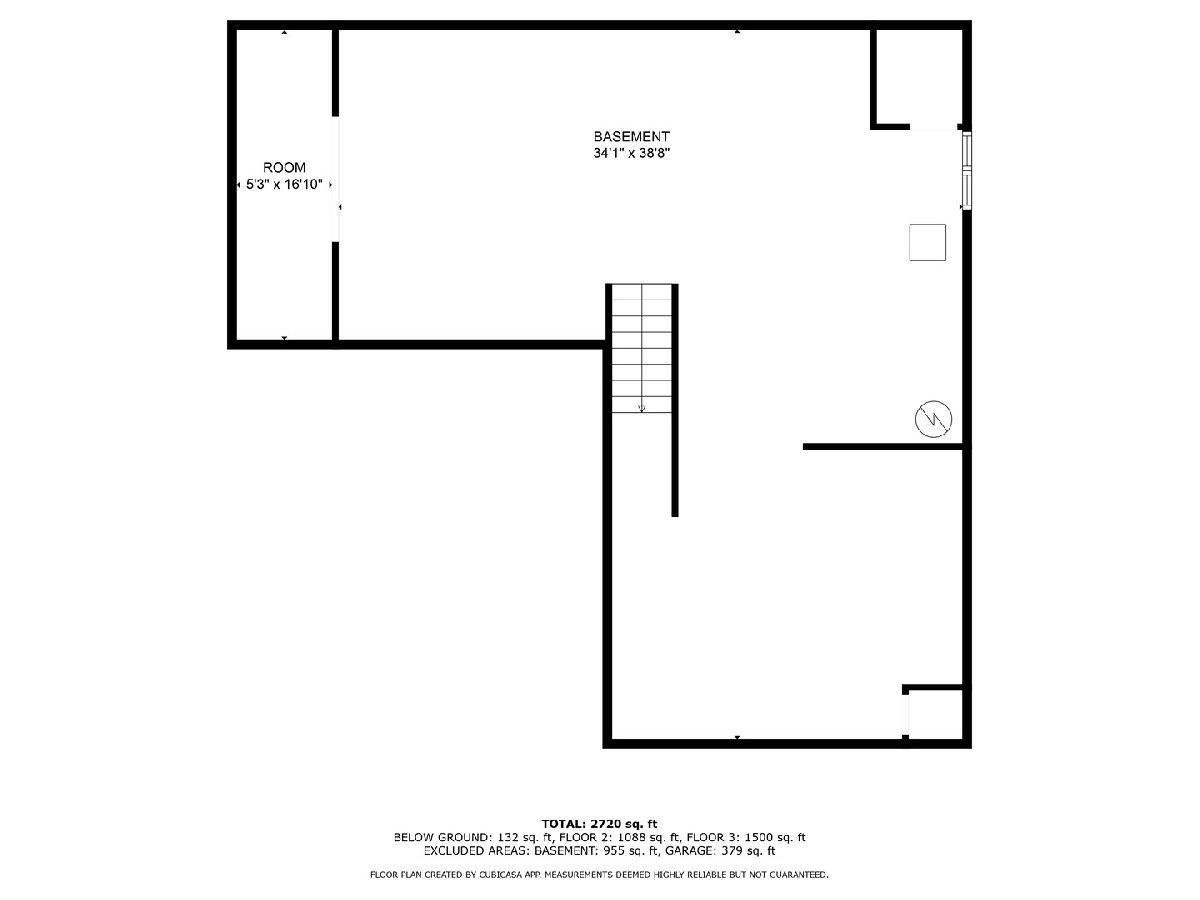
Room Specifics
Total Bedrooms: 4
Bedrooms Above Ground: 4
Bedrooms Below Ground: 0
Dimensions: —
Floor Type: —
Dimensions: —
Floor Type: —
Dimensions: —
Floor Type: —
Full Bathrooms: 3
Bathroom Amenities: Separate Shower,Double Sink
Bathroom in Basement: 0
Rooms: —
Basement Description: —
Other Specifics
| 2 | |
| — | |
| — | |
| — | |
| — | |
| 60 X 136 | |
| — | |
| — | |
| — | |
| — | |
| Not in DB | |
| — | |
| — | |
| — | |
| — |
Tax History
| Year | Property Taxes |
|---|---|
| 2025 | $10,638 |
Contact Agent
Nearby Similar Homes
Nearby Sold Comparables
Contact Agent
Listing Provided By
Patriot Homes Group Inc.

