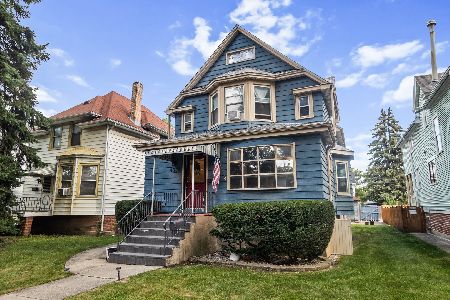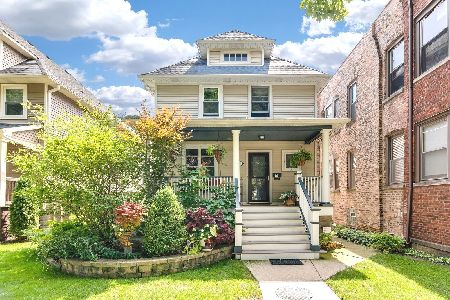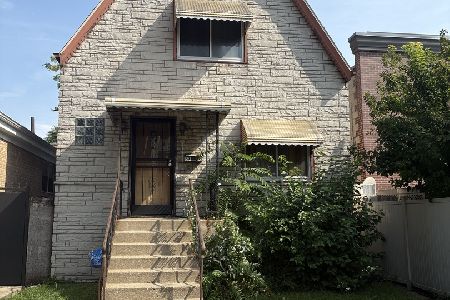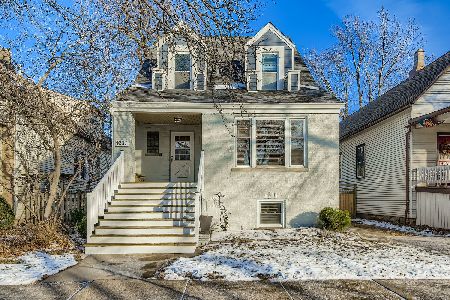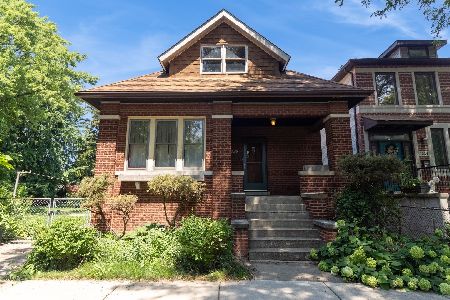3763 Pulaski Road, Irving Park, Chicago, Illinois 60641
$465,000
|
Sold
|
|
| Status: | Closed |
| Sqft: | 2,600 |
| Cost/Sqft: | $187 |
| Beds: | 3 |
| Baths: | 2 |
| Year Built: | 1929 |
| Property Taxes: | $8,703 |
| Days On Market: | 2792 |
| Lot Size: | 0,00 |
Description
Charming vintage meets modern single family on a 48 x 125 lot. Many original details throughout including hardware, woodwork, & embossed leather panel walls plus recently remodeled bath and highly upgraded Poggenpohl kitchen with Miele DW & hood, subzero fridge, Gaggenau cooktop & teppanyaki. French doors leading out to an amazing, large backyard. Hardwood floors throughout, large master with a bonus room for office or seating area (can be 4th Bed), good size 2nd and 3rd bedrooms. Walk-out, newly finished basement for living, working (Can add BED 5 and full bath). Currently zoned R2, Attic is currently used for storage. Tons of sunlight, parking for 4! Nestled between Old Irving Park and The Villa Historic Districts. Walk to Disney 2 Magnet School, 4 parks/playgrounds, indoor park district pool, new Eris Ciderhouse & Brewery, Blue Line, Metra & Bus and more.Owner is a Licensed Agent. Home warranty can be transferable.
Property Specifics
| Single Family | |
| — | |
| Queen Anne | |
| 1929 | |
| Full,Walkout | |
| VICTORIAN | |
| No | |
| — |
| Cook | |
| — | |
| 0 / Not Applicable | |
| None | |
| Lake Michigan | |
| Public Sewer | |
| 09979661 | |
| 13231160380000 |
Property History
| DATE: | EVENT: | PRICE: | SOURCE: |
|---|---|---|---|
| 1 Jul, 2009 | Sold | $321,000 | MRED MLS |
| 19 May, 2009 | Under contract | $339,000 | MRED MLS |
| 16 Apr, 2009 | Listed for sale | $339,000 | MRED MLS |
| 17 Aug, 2018 | Sold | $465,000 | MRED MLS |
| 1 Jul, 2018 | Under contract | $485,000 | MRED MLS |
| 9 Jun, 2018 | Listed for sale | $485,000 | MRED MLS |
Room Specifics
Total Bedrooms: 3
Bedrooms Above Ground: 3
Bedrooms Below Ground: 0
Dimensions: —
Floor Type: Hardwood
Dimensions: —
Floor Type: Hardwood
Full Bathrooms: 2
Bathroom Amenities: —
Bathroom in Basement: 0
Rooms: Tandem Room,Office
Basement Description: Finished,Exterior Access
Other Specifics
| — | |
| Block,Brick/Mortar | |
| Concrete,Off Alley,Side Drive | |
| Deck, Patio, Porch | |
| Fenced Yard | |
| 48X125 | |
| Full,Unfinished | |
| None | |
| Hardwood Floors | |
| Range, Refrigerator, Washer, Dryer | |
| Not in DB | |
| Park, Pool, Curbs, Sidewalks, Street Lights, Street Paved | |
| — | |
| — | |
| — |
Tax History
| Year | Property Taxes |
|---|---|
| 2009 | $5,152 |
| 2018 | $8,703 |
Contact Agent
Nearby Similar Homes
Contact Agent
Listing Provided By
@properties

