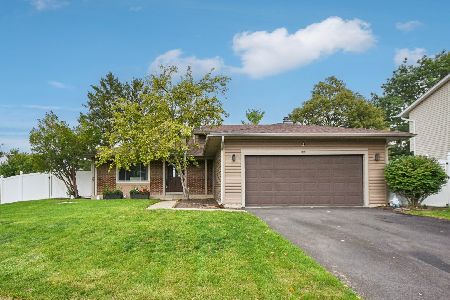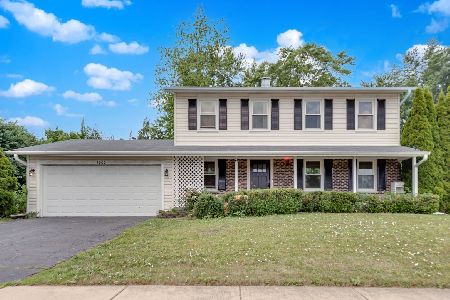3764 Alder Court, Hoffman Estates, Illinois 60192
$420,000
|
Sold
|
|
| Status: | Closed |
| Sqft: | 2,300 |
| Cost/Sqft: | $183 |
| Beds: | 4 |
| Baths: | 3 |
| Year Built: | 1978 |
| Property Taxes: | $7,927 |
| Days On Market: | 2011 |
| Lot Size: | 0,24 |
Description
Gorgeous Professionally Designed & Fully Renovated House Poplar Hills with Barrington School With High End Finishes. Everything Is So Fresh And Crisp was stripped down to studs, Need To See It For Yourself. "Marfa Cabinets" Italian Inspired, USA Made Custom Kitchen Cabinets with Rustic Light & High Gloss White Finish. Gola Handles & Under Cabinets Lights , Quartz Counter Tops, Stainless Steel Appliances, Design Tiled Back Splash, Large rooms with Fireplace, Hardwood Floors, New Trim Work And Doors, Custom Vanity's In All Bathrooms With Stunning Tile Selections, New Designers light Fixture. Large Brick Paved Patio & huge fenced backyard - perfect for outdoor fun or Summer BBQ's All Freshly Painted with New Carpet, New Fascia & Gutters, New Windows, Sprinkle Systems, New Electric & New Water Service. Walk To Best Schools, Park, Located close to shopping, Metra and I90.Make This Home Your Home, Wont Last!
Property Specifics
| Single Family | |
| — | |
| — | |
| 1978 | |
| Full | |
| — | |
| No | |
| 0.24 |
| Cook | |
| Poplar Hills | |
| — / Not Applicable | |
| None | |
| Public | |
| Public Sewer | |
| 10741631 | |
| 01252010190000 |
Nearby Schools
| NAME: | DISTRICT: | DISTANCE: | |
|---|---|---|---|
|
Grade School
Grove Avenue Elementary School |
220 | — | |
|
Middle School
Barrington Middle School - Stati |
220 | Not in DB | |
|
High School
Barrington High School |
220 | Not in DB | |
Property History
| DATE: | EVENT: | PRICE: | SOURCE: |
|---|---|---|---|
| 30 Jul, 2019 | Sold | $252,700 | MRED MLS |
| 2 Jul, 2019 | Under contract | $248,700 | MRED MLS |
| 26 Jun, 2019 | Listed for sale | $248,700 | MRED MLS |
| 17 Jul, 2020 | Sold | $420,000 | MRED MLS |
| 17 Jun, 2020 | Under contract | $419,995 | MRED MLS |
| 10 Jun, 2020 | Listed for sale | $419,995 | MRED MLS |
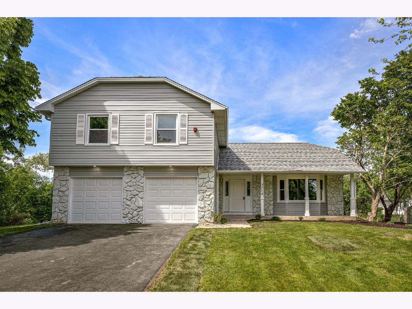
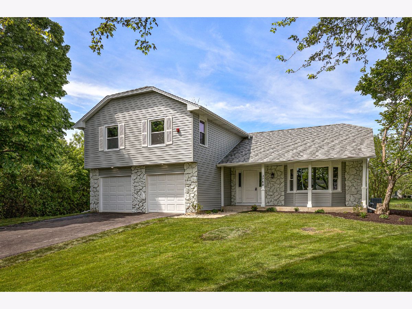
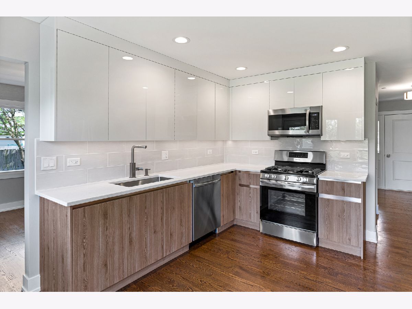
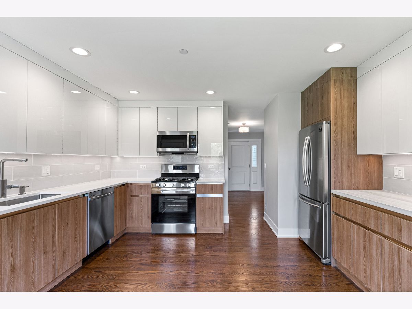
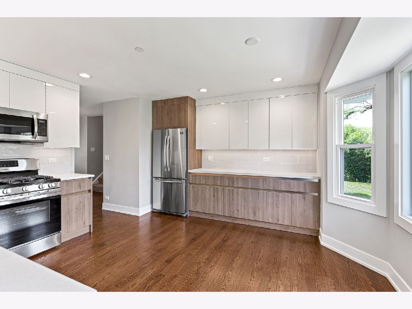
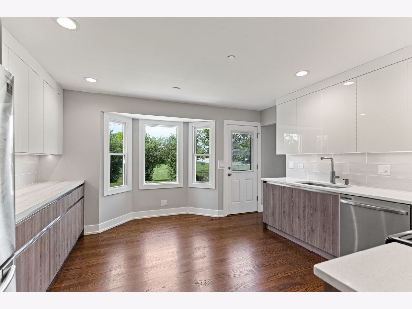
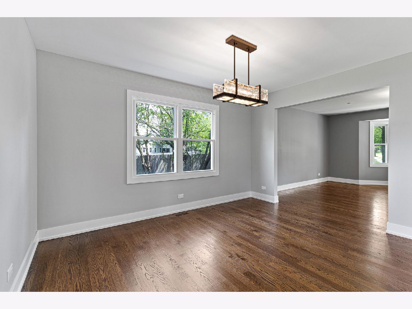
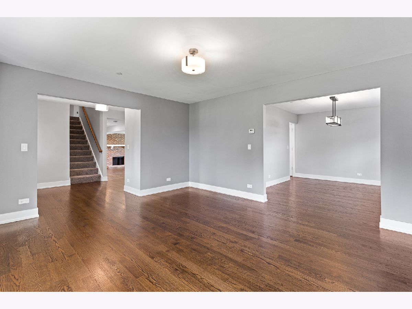
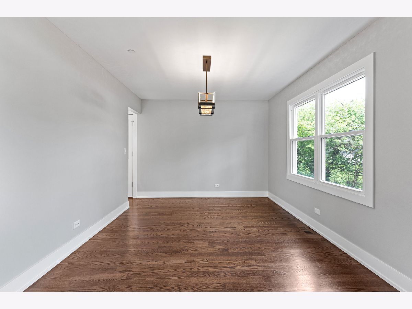
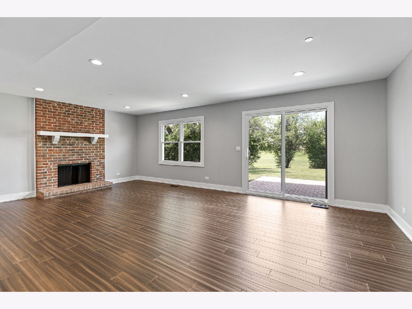
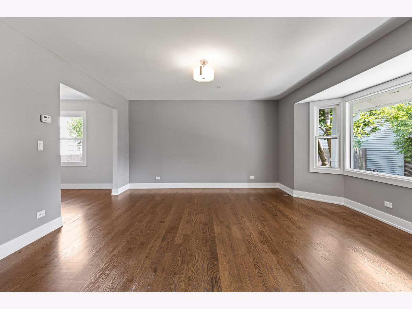
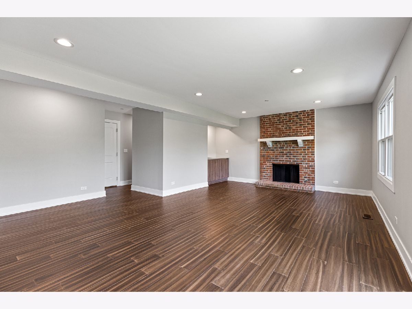
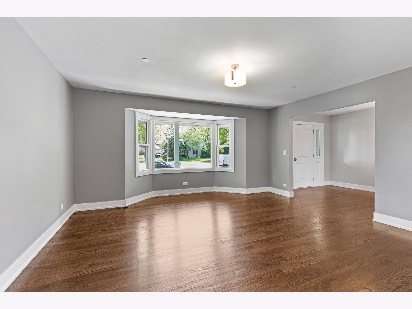
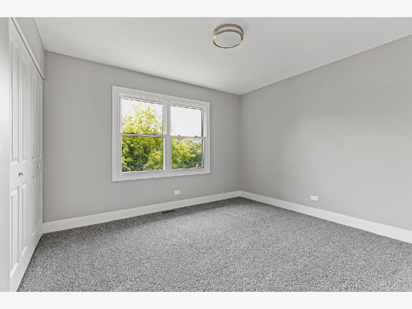
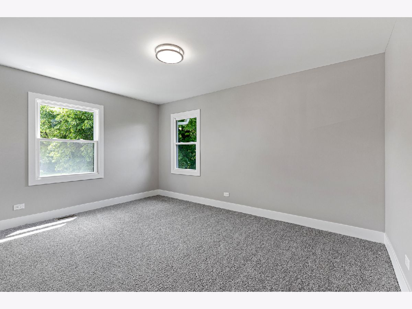
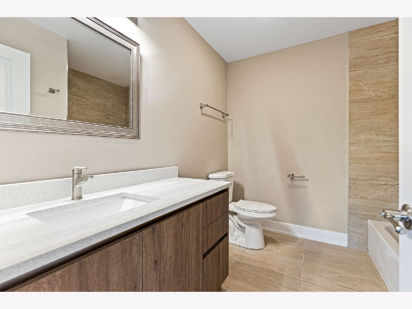
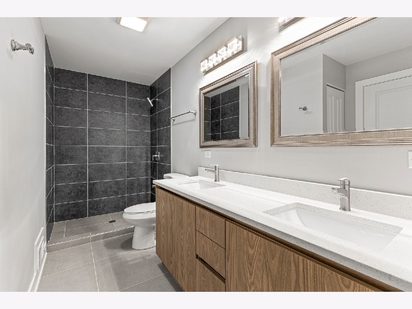
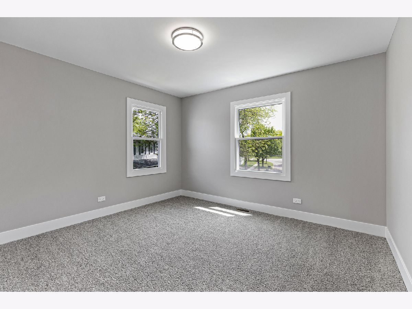
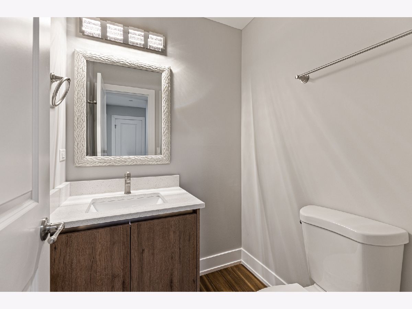
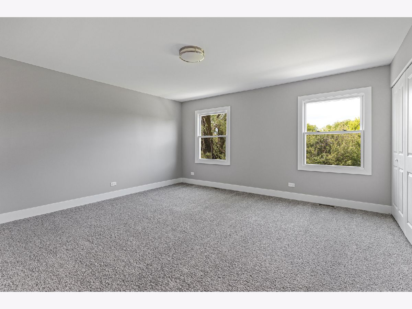
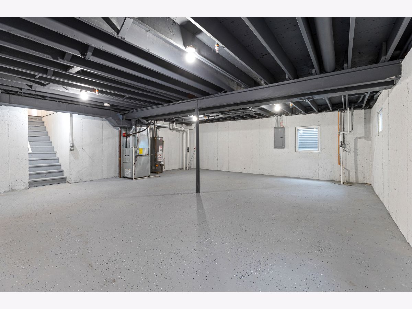
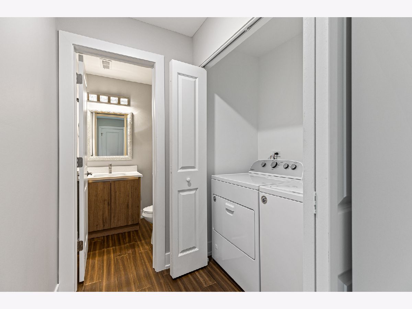
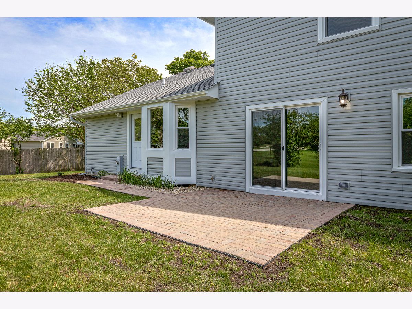
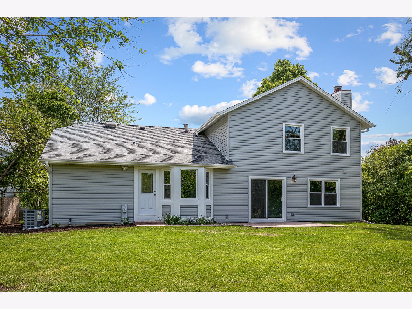
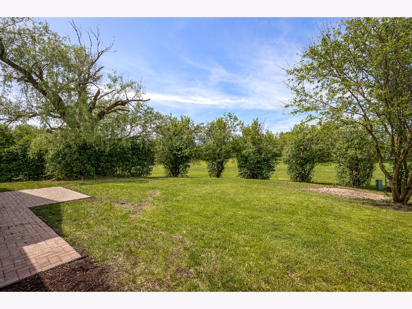
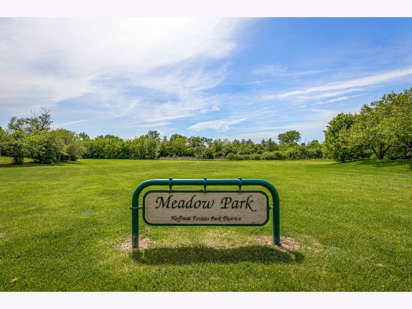
Room Specifics
Total Bedrooms: 4
Bedrooms Above Ground: 4
Bedrooms Below Ground: 0
Dimensions: —
Floor Type: Carpet
Dimensions: —
Floor Type: Carpet
Dimensions: —
Floor Type: Carpet
Full Bathrooms: 3
Bathroom Amenities: Separate Shower,Double Sink
Bathroom in Basement: 0
Rooms: Bonus Room,Walk In Closet
Basement Description: Partially Finished,Unfinished
Other Specifics
| 2 | |
| Concrete Perimeter | |
| Asphalt | |
| Patio, Brick Paver Patio | |
| Landscaped | |
| 129 X 66 X 80 X 80 X 60 | |
| — | |
| Full | |
| Hardwood Floors, First Floor Laundry, Walk-In Closet(s) | |
| Range, Microwave, Dishwasher, Refrigerator, Washer, Dryer, Disposal | |
| Not in DB | |
| Park, Sidewalks, Street Lights, Street Paved | |
| — | |
| — | |
| — |
Tax History
| Year | Property Taxes |
|---|---|
| 2019 | $7,753 |
| 2020 | $7,927 |
Contact Agent
Nearby Similar Homes
Nearby Sold Comparables
Contact Agent
Listing Provided By
Chel Group Realty

