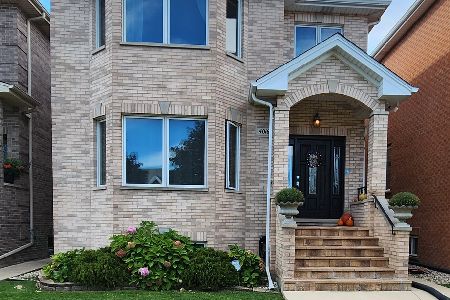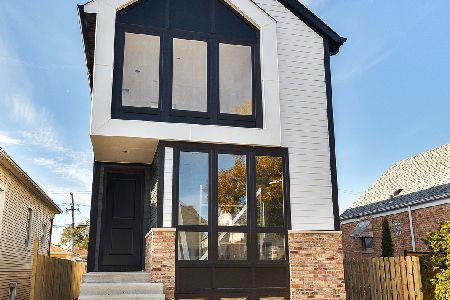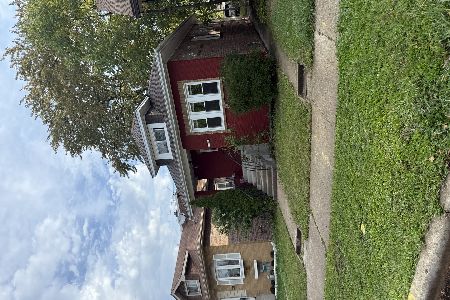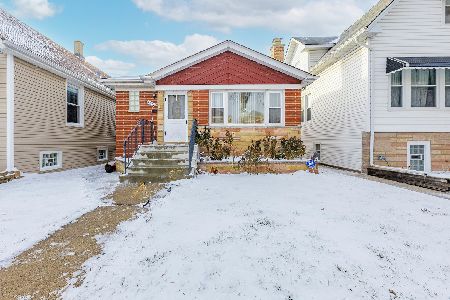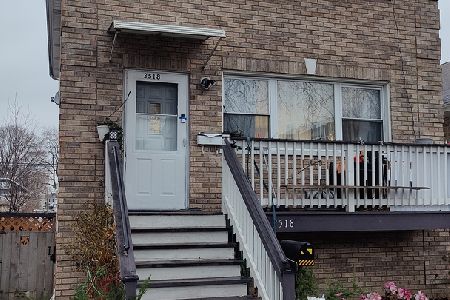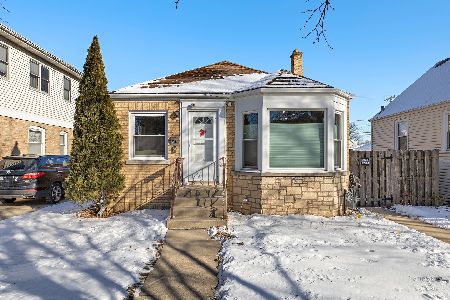3764 Oconto Avenue, Dunning, Chicago, Illinois 60634
$360,000
|
Sold
|
|
| Status: | Closed |
| Sqft: | 1,300 |
| Cost/Sqft: | $279 |
| Beds: | 3 |
| Baths: | 3 |
| Year Built: | 1945 |
| Property Taxes: | $4,607 |
| Days On Market: | 2168 |
| Lot Size: | 0,09 |
Description
Beautifully rehabbed, 3 BR, 2.5 Ba brick Georgian. Modern open floor plan on the first floor. Premium gourmet kitchen with high end stainless appliances. Granite. All baths are new, with jacuzzi and top of the line finishes. Dining room opens up to beautiful, spacious deck perfect for entertaining. 3 large bedrooms on the 2nd floor + extra large bedroom on lower level which can also used for a perfectly finished family room. Roof is 3 years old, High efficiency HVAC is 3 years old. New gutters. Insulated attic in home for extra storage. 2.5 car garage with heating hookup and party door. New concrete. This is a beautiful home that has been well taken care of.
Property Specifics
| Single Family | |
| — | |
| Georgian | |
| 1945 | |
| Full | |
| — | |
| No | |
| 0.09 |
| Cook | |
| Dunning Courtes | |
| 0 / Not Applicable | |
| None | |
| Lake Michigan,Public | |
| Public Sewer | |
| 10649332 | |
| 12242230250000 |
Property History
| DATE: | EVENT: | PRICE: | SOURCE: |
|---|---|---|---|
| 29 Apr, 2015 | Sold | $161,711 | MRED MLS |
| 11 Mar, 2015 | Under contract | $171,900 | MRED MLS |
| — | Last price change | $181,900 | MRED MLS |
| 9 Oct, 2014 | Listed for sale | $221,540 | MRED MLS |
| 15 Sep, 2016 | Sold | $368,000 | MRED MLS |
| 3 Aug, 2016 | Under contract | $359,900 | MRED MLS |
| 7 Jul, 2016 | Listed for sale | $359,900 | MRED MLS |
| 7 Apr, 2020 | Sold | $360,000 | MRED MLS |
| 4 Mar, 2020 | Under contract | $363,000 | MRED MLS |
| 27 Feb, 2020 | Listed for sale | $363,000 | MRED MLS |
Room Specifics
Total Bedrooms: 3
Bedrooms Above Ground: 3
Bedrooms Below Ground: 0
Dimensions: —
Floor Type: Wood Laminate
Dimensions: —
Floor Type: Wood Laminate
Full Bathrooms: 3
Bathroom Amenities: Whirlpool,Separate Shower,Double Sink
Bathroom in Basement: 0
Rooms: No additional rooms
Basement Description: Finished
Other Specifics
| 2.5 | |
| Concrete Perimeter | |
| — | |
| Deck, Patio | |
| Fenced Yard,Landscaped | |
| 123X30 | |
| — | |
| None | |
| Hardwood Floors | |
| Range, Microwave, Dishwasher, Refrigerator, High End Refrigerator, Washer, Dryer, Disposal, Stainless Steel Appliance(s) | |
| Not in DB | |
| Park, Pool, Tennis Court(s), Curbs, Sidewalks, Street Lights | |
| — | |
| — | |
| — |
Tax History
| Year | Property Taxes |
|---|---|
| 2015 | $3,313 |
| 2016 | $3,625 |
| 2020 | $4,607 |
Contact Agent
Nearby Similar Homes
Nearby Sold Comparables
Contact Agent
Listing Provided By
Century 21 Affiliated

