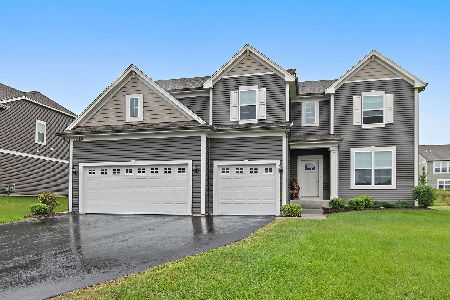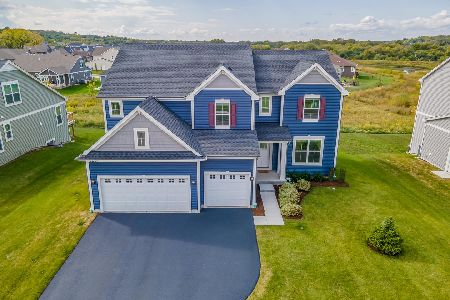3771 Tamarack Circle, Prairie Grove, Illinois 60012
$510,000
|
Sold
|
|
| Status: | Closed |
| Sqft: | 3,988 |
| Cost/Sqft: | $130 |
| Beds: | 5 |
| Baths: | 5 |
| Year Built: | 1997 |
| Property Taxes: | $17,385 |
| Days On Market: | 2352 |
| Lot Size: | 1,36 |
Description
Incredible 5 bedroom, 5 full bathroom home in the prestigious Barreville Ridge Estates of Prairie Grove. Room for everyone plus plenty of space to entertain! Approximately 4,000 square feet plus 2,000 square feet in the finished, walk out basement for total of APPROX. 6,000 SQUARE FEET! The luxurious lower level is the ideal spot for relaxing or entertaining and features a three-tier THEATER ROOM with Dolby surround sound, BILLIARDS ROOM, GYM, and work area. Enjoy the full WET BAR before walking out to the salt water IN-GROUND POOL with a diving rock and two waterfalls plus a HOT TUB. The backyard is perfect for cozy nights with a GAS FIRE PIT and PUTTING GREEN. First floor has bedroom and full bathroom, plus an office. Master bedroom plus three additional bedrooms upstairs with desirable split layout. Well over an acre of professionally landscaped property and 3 car garage. WELCOME HOME!
Property Specifics
| Single Family | |
| — | |
| Traditional | |
| 1997 | |
| Full,Walkout | |
| CUSTOM | |
| No | |
| 1.36 |
| Mc Henry | |
| — | |
| 250 / Annual | |
| Other | |
| Private Well | |
| Septic-Private | |
| 10512052 | |
| 1426304003 |
Nearby Schools
| NAME: | DISTRICT: | DISTANCE: | |
|---|---|---|---|
|
Grade School
Prairie Grove Elementary School |
46 | — | |
|
Middle School
Prairie Grove Junior High School |
46 | Not in DB | |
|
High School
Prairie Ridge High School |
155 | Not in DB | |
Property History
| DATE: | EVENT: | PRICE: | SOURCE: |
|---|---|---|---|
| 26 Mar, 2020 | Sold | $510,000 | MRED MLS |
| 17 Jan, 2020 | Under contract | $519,000 | MRED MLS |
| — | Last price change | $524,900 | MRED MLS |
| 9 Sep, 2019 | Listed for sale | $525,000 | MRED MLS |
Room Specifics
Total Bedrooms: 5
Bedrooms Above Ground: 5
Bedrooms Below Ground: 0
Dimensions: —
Floor Type: Carpet
Dimensions: —
Floor Type: Carpet
Dimensions: —
Floor Type: Carpet
Dimensions: —
Floor Type: —
Full Bathrooms: 5
Bathroom Amenities: Whirlpool,Separate Shower,Double Sink
Bathroom in Basement: 1
Rooms: Bedroom 5,Den,Exercise Room,Game Room,Recreation Room,Theatre Room
Basement Description: Finished,Exterior Access
Other Specifics
| 3 | |
| Concrete Perimeter | |
| Asphalt | |
| Deck, Patio, Hot Tub, Stamped Concrete Patio, In Ground Pool, Fire Pit | |
| — | |
| 364X163X301X275X114 | |
| — | |
| Full | |
| Vaulted/Cathedral Ceilings, Hardwood Floors, First Floor Bedroom, In-Law Arrangement, First Floor Laundry, First Floor Full Bath | |
| Range, Microwave, Dishwasher, Refrigerator, Disposal, Wine Refrigerator | |
| Not in DB | |
| — | |
| — | |
| — | |
| Gas Log, Gas Starter |
Tax History
| Year | Property Taxes |
|---|---|
| 2020 | $17,385 |
Contact Agent
Nearby Similar Homes
Nearby Sold Comparables
Contact Agent
Listing Provided By
eXp Realty









