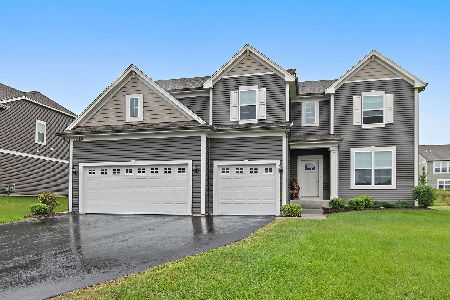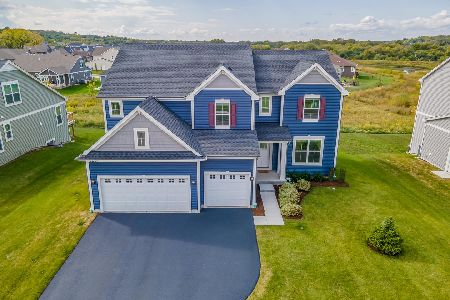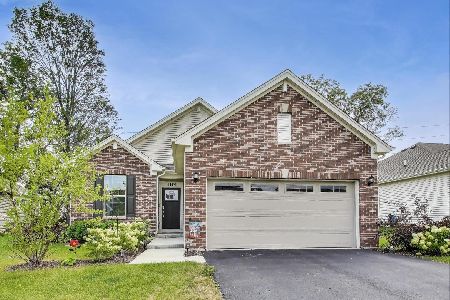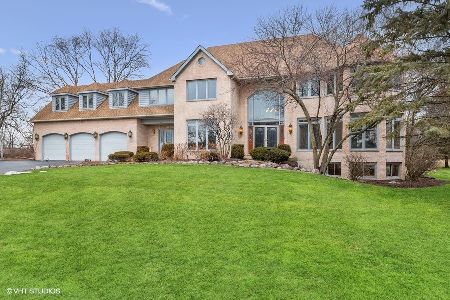3887 Tamarack Circle, Crystal Lake, Illinois 60012
$460,000
|
Sold
|
|
| Status: | Closed |
| Sqft: | 3,398 |
| Cost/Sqft: | $137 |
| Beds: | 4 |
| Baths: | 4 |
| Year Built: | 1993 |
| Property Taxes: | $14,446 |
| Days On Market: | 2313 |
| Lot Size: | 1,13 |
Description
Situated In A Picturesque Community With Winding Streets and Mature Trees Is This Impeccable Home With Fabulous Curb Appeal Which Has Been Lovingly Cared For Thru-Out The Years! 1st flr is perfect for entertaining/w its flowing circular flr plan & oversized rms. Liv rm & fam rm are perfect for relaxing w/warm & inviting fireplaces. Lrge & bright kit w/ss appl, dble oven, 5 burner stove, abundance of cab, tons of granite cntrs including lrg center island & eating area with dr leading to entertainig sized deck. Here, you can enjoy the quiet and gorgeous yrd including a Prvt unique 3 season gazebo A "Home Away From Home" w/all amenities. Den, lndr rm & din rm finish off the 1st level. 2nd flr offers huge mstr suite w/walk-in clst, 2 additional clsts, lrg sitting rm + a lux mstr ba. 3 additional brms +unique expanded hall bath offering 2 prvt sink & commode areas w/tub between. More rm you need, find it in the ful/fin English bsmt w/ game rm, fam rm, lrge den/guest rm, strg rm & ful/ba w/shwr. Too much to mention here! A MUST SEE!!
Property Specifics
| Single Family | |
| — | |
| Colonial | |
| 1993 | |
| Full,English | |
| CUSTOM | |
| No | |
| 1.13 |
| Mc Henry | |
| Barreville Ridge Estates | |
| 350 / Annual | |
| Other | |
| Private Well | |
| Septic-Private | |
| 10529331 | |
| 14263040020000 |
Nearby Schools
| NAME: | DISTRICT: | DISTANCE: | |
|---|---|---|---|
|
Grade School
Prairie Grove Elementary School |
46 | — | |
|
Middle School
Prairie Grove Junior High School |
46 | Not in DB | |
|
High School
Prairie Ridge High School |
155 | Not in DB | |
Property History
| DATE: | EVENT: | PRICE: | SOURCE: |
|---|---|---|---|
| 23 Mar, 2020 | Sold | $460,000 | MRED MLS |
| 17 Oct, 2019 | Under contract | $464,000 | MRED MLS |
| 25 Sep, 2019 | Listed for sale | $464,000 | MRED MLS |
Room Specifics
Total Bedrooms: 4
Bedrooms Above Ground: 4
Bedrooms Below Ground: 0
Dimensions: —
Floor Type: Carpet
Dimensions: —
Floor Type: Carpet
Dimensions: —
Floor Type: Carpet
Full Bathrooms: 4
Bathroom Amenities: Whirlpool,Separate Shower,Double Sink
Bathroom in Basement: 1
Rooms: Den,Recreation Room,Office
Basement Description: Finished
Other Specifics
| 3 | |
| Concrete Perimeter | |
| Asphalt | |
| Deck, Brick Paver Patio | |
| Wooded | |
| 300X163X308X41X47X47 | |
| Pull Down Stair | |
| Full | |
| Vaulted/Cathedral Ceilings, Bar-Wet, Hardwood Floors, First Floor Laundry, Walk-In Closet(s) | |
| Range, Microwave, Dishwasher, Refrigerator, Washer, Dryer, Disposal, Stainless Steel Appliance(s), Water Softener Owned | |
| Not in DB | |
| Street Paved | |
| — | |
| — | |
| Gas Log |
Tax History
| Year | Property Taxes |
|---|---|
| 2020 | $14,446 |
Contact Agent
Nearby Similar Homes
Nearby Sold Comparables
Contact Agent
Listing Provided By
RE/MAX Unlimited Northwest










