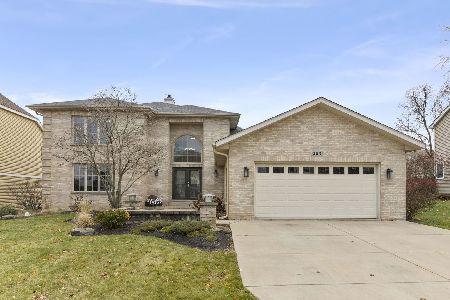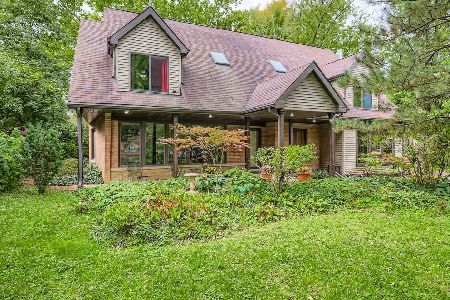378 17th Street, Lombard, Illinois 60148
$600,000
|
Sold
|
|
| Status: | Closed |
| Sqft: | 3,855 |
| Cost/Sqft: | $156 |
| Beds: | 5 |
| Baths: | 5 |
| Year Built: | — |
| Property Taxes: | $15,884 |
| Days On Market: | 2248 |
| Lot Size: | 0,59 |
Description
The New Year brings you perfection in an ideal location! This one of a kind gorgeous house won't disappoint you. The first floor 5th bedroom with a full bath is ideal for related living. But then there is the 2nd floor East wing with private 2 bedrooms, full bath, a second laundry and huge attic for storage. Oh but then twin master bedrooms besides! Great finished basement, huge workshop, a wine cellar that is really a full room and bar, rec room with a pool table, 3 zoned heat and air, 3 car garage! The grounds are beautiful too! Sprinkler system, low voltage lighting systems for front & back yards, paver patio, deck and side porch! Note: Back fence is inside the lot line. An additional 30 plus feet behind the back fence. The bonus room is the wine cellar/bar room. The pantry is the Butler's Pantry which is open to the kitchen and leads to the side porch. There are 2 attic storage spaces, gas generator, central vac. This property is located just minutes from Yorktown shopping center and all major expressways. Bus service to all the highly rated schools.
Property Specifics
| Single Family | |
| — | |
| Farmhouse | |
| — | |
| Full | |
| — | |
| No | |
| 0.59 |
| Du Page | |
| — | |
| — / Not Applicable | |
| None | |
| Lake Michigan | |
| Sewer-Storm | |
| 10601001 | |
| 0620310012 |
Nearby Schools
| NAME: | DISTRICT: | DISTANCE: | |
|---|---|---|---|
|
Grade School
Manor Hill Elementary School |
44 | — | |
|
Middle School
Glenn Westlake Middle School |
44 | Not in DB | |
|
High School
Glenbard East High School |
87 | Not in DB | |
Property History
| DATE: | EVENT: | PRICE: | SOURCE: |
|---|---|---|---|
| 1 Apr, 2020 | Sold | $600,000 | MRED MLS |
| 8 Jan, 2020 | Under contract | $600,000 | MRED MLS |
| 3 Jan, 2020 | Listed for sale | $600,000 | MRED MLS |
Room Specifics
Total Bedrooms: 5
Bedrooms Above Ground: 5
Bedrooms Below Ground: 0
Dimensions: —
Floor Type: Carpet
Dimensions: —
Floor Type: Carpet
Dimensions: —
Floor Type: —
Dimensions: —
Floor Type: —
Full Bathrooms: 5
Bathroom Amenities: Whirlpool,Separate Shower,Soaking Tub
Bathroom in Basement: 0
Rooms: Foyer,Bedroom 5,Workshop,Utility Room-2nd Floor,Pantry,Bonus Room,Recreation Room
Basement Description: Partially Finished,Egress Window
Other Specifics
| 3 | |
| Concrete Perimeter | |
| Asphalt | |
| Deck, Patio, Porch, Brick Paver Patio, Storms/Screens, Workshop | |
| Landscaped,Wooded | |
| 94 X 272 | |
| Dormer,Unfinished | |
| Full | |
| Vaulted/Cathedral Ceilings, Bar-Dry, Hardwood Floors, Heated Floors, First Floor Bedroom, In-Law Arrangement, First Floor Laundry, Second Floor Laundry, First Floor Full Bath, Walk-In Closet(s) | |
| Double Oven, Microwave, Dishwasher, Refrigerator, High End Refrigerator, Dryer, Disposal, Trash Compactor, Stainless Steel Appliance(s) | |
| Not in DB | |
| Curbs, Sidewalks, Street Lights, Street Paved | |
| — | |
| — | |
| Wood Burning, Gas Log, Gas Starter |
Tax History
| Year | Property Taxes |
|---|---|
| 2020 | $15,884 |
Contact Agent
Nearby Similar Homes
Contact Agent
Listing Provided By
RE/MAX Achievers






