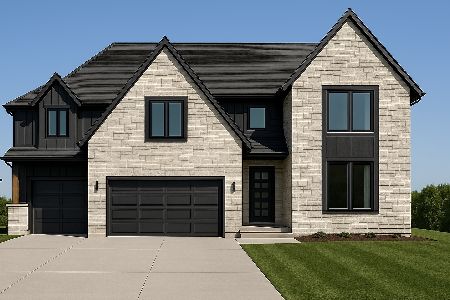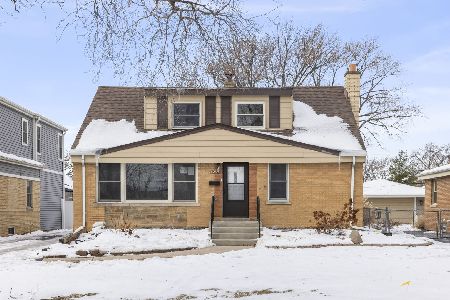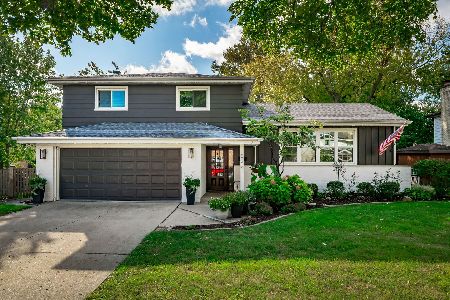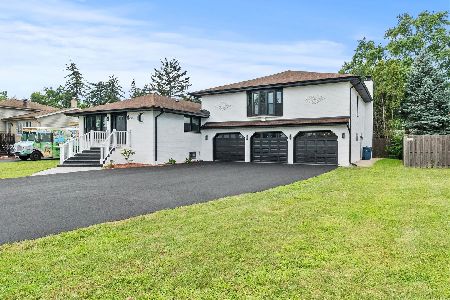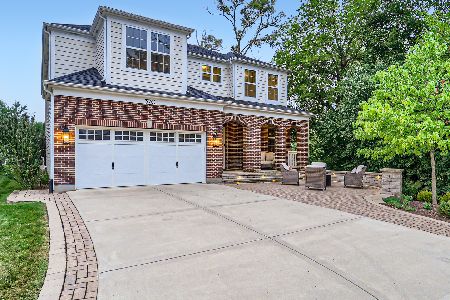378 Harrison Court, Elmhurst, Illinois 60126
$780,000
|
Sold
|
|
| Status: | Closed |
| Sqft: | 4,100 |
| Cost/Sqft: | $201 |
| Beds: | 5 |
| Baths: | 5 |
| Year Built: | 2014 |
| Property Taxes: | $17,510 |
| Days On Market: | 3505 |
| Lot Size: | 0,00 |
Description
Owners hate leaving this gorgeous Pulte 3-story on a quiet cul de sac of new homes. Open floor plan offers a chef's kitchen with large breakfast bar, family room with see thru fireplace to dining room, and loads of windows overlooking spacious yard. Formal den & casual home office, half bath, mud room, walk-in pantry & walnut finished hardwood floors also grace the first level. 2nd floor features huge master suite, ensuite bedroom & laundry room. Rare 3rd floor suite with bath perfect for teen, in laws or nanny. Unfinished basement ready for your ideas. Oversized 2 car attached garage. Covered patio for entertaining. Minutes to the new Elmhurst Hospital & Campus. Short distance to Metra train in downtown Elmhurst. This is your dream come true!
Property Specifics
| Single Family | |
| — | |
| — | |
| 2014 | |
| Full | |
| — | |
| No | |
| — |
| Du Page | |
| — | |
| 0 / Not Applicable | |
| None | |
| Lake Michigan | |
| Public Sewer | |
| 09256262 | |
| 0613400024 |
Nearby Schools
| NAME: | DISTRICT: | DISTANCE: | |
|---|---|---|---|
|
Grade School
Jackson Elementary School |
205 | — | |
|
Middle School
Bryan Middle School |
205 | Not in DB | |
|
High School
York Community High School |
205 | Not in DB | |
Property History
| DATE: | EVENT: | PRICE: | SOURCE: |
|---|---|---|---|
| 22 Aug, 2014 | Sold | $813,410 | MRED MLS |
| 21 Jul, 2014 | Under contract | $850,000 | MRED MLS |
| 16 Jul, 2014 | Listed for sale | $850,000 | MRED MLS |
| 19 Aug, 2016 | Sold | $780,000 | MRED MLS |
| 3 Aug, 2016 | Under contract | $825,000 | MRED MLS |
| 13 Jun, 2016 | Listed for sale | $825,000 | MRED MLS |
Room Specifics
Total Bedrooms: 5
Bedrooms Above Ground: 5
Bedrooms Below Ground: 0
Dimensions: —
Floor Type: Carpet
Dimensions: —
Floor Type: Carpet
Dimensions: —
Floor Type: Carpet
Dimensions: —
Floor Type: —
Full Bathrooms: 5
Bathroom Amenities: Separate Shower,Double Sink,Full Body Spray Shower
Bathroom in Basement: 0
Rooms: Bedroom 5,Breakfast Room,Den,Foyer,Office,Play Room
Basement Description: Unfinished,Bathroom Rough-In
Other Specifics
| 2 | |
| Concrete Perimeter | |
| Concrete | |
| Patio | |
| Cul-De-Sac | |
| 38X23X199X51X167 | |
| — | |
| Full | |
| Hardwood Floors, Second Floor Laundry | |
| Range, Microwave, Dishwasher, Refrigerator, Disposal | |
| Not in DB | |
| — | |
| — | |
| — | |
| Double Sided, Gas Log, Gas Starter |
Tax History
| Year | Property Taxes |
|---|---|
| 2016 | $17,510 |
Contact Agent
Nearby Similar Homes
Nearby Sold Comparables
Contact Agent
Listing Provided By
Coldwell Banker Residential

