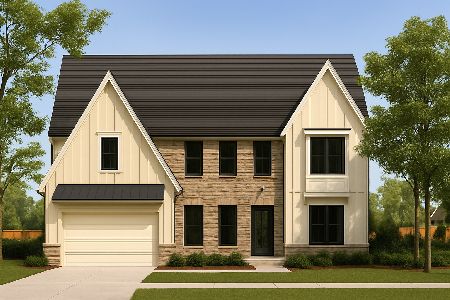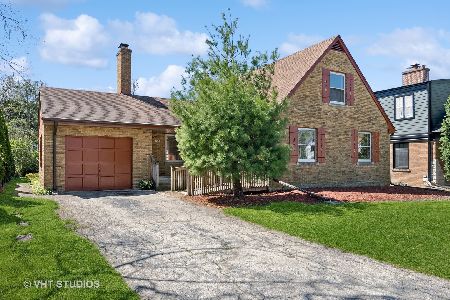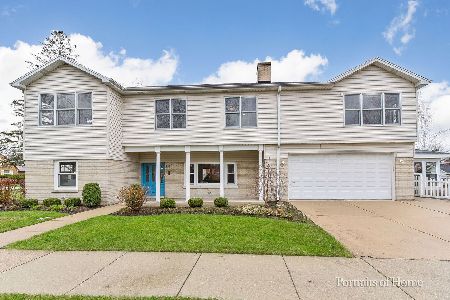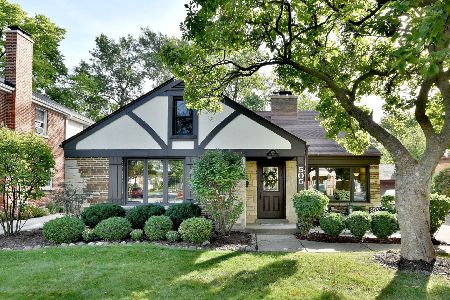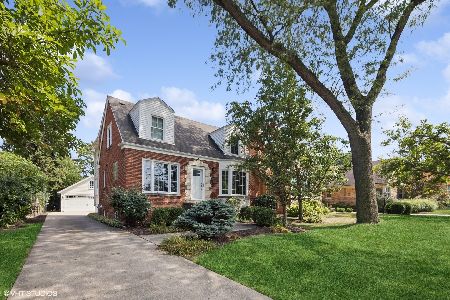378 Sherman Avenue, Elmhurst, Illinois 60126
$382,000
|
Sold
|
|
| Status: | Closed |
| Sqft: | 0 |
| Cost/Sqft: | — |
| Beds: | 3 |
| Baths: | 3 |
| Year Built: | 1948 |
| Property Taxes: | $7,812 |
| Days On Market: | 3766 |
| Lot Size: | 0,20 |
Description
LOCATION + CHARM + IMPECCABLE CONDITION = THIS SOLID RED BRICK 3 BEDROOM & 2 1/2 BATH GEORGIAN ON CORNER LOT IN CRESCENT PARK! Walking distance to Prairie Path/Grades 1-8/parks. Meticulously restored with original features that you can not replicate today. Beautifully redone hardwood floors, 6 panel doors, original wood burning fireplace with an antique marble surround, formal dining room, light and bright eat in Kitchen with pantry, cozy 1st floor family room with tons of windows and natural light. Incredible basement includes Home Theater with custom lighting and surround sound, wet bar & luxurious spa-like full bath, plus loads of storage space. 3 spacious bedrooms with hardwood floors under carpets, Bathrooms on all 3 levels. All of this situated on a highly desirable corner lot with mature landscaping. The future buyers are lucky to call this HOME!
Property Specifics
| Single Family | |
| — | |
| Georgian | |
| 1948 | |
| Full | |
| — | |
| No | |
| 0.2 |
| Du Page | |
| Crescent Park | |
| 0 / Not Applicable | |
| None | |
| Lake Michigan,Public | |
| Public Sewer, Overhead Sewers | |
| 09048472 | |
| 0612218012 |
Nearby Schools
| NAME: | DISTRICT: | DISTANCE: | |
|---|---|---|---|
|
Grade School
Edison Elementary School |
205 | — | |
|
Middle School
Sandburg Middle School |
205 | Not in DB | |
|
High School
York Community High School |
205 | Not in DB | |
Property History
| DATE: | EVENT: | PRICE: | SOURCE: |
|---|---|---|---|
| 29 Oct, 2015 | Sold | $382,000 | MRED MLS |
| 25 Sep, 2015 | Under contract | $387,000 | MRED MLS |
| 25 Sep, 2015 | Listed for sale | $387,000 | MRED MLS |
Room Specifics
Total Bedrooms: 3
Bedrooms Above Ground: 3
Bedrooms Below Ground: 0
Dimensions: —
Floor Type: Carpet
Dimensions: —
Floor Type: Carpet
Full Bathrooms: 3
Bathroom Amenities: Whirlpool,Soaking Tub
Bathroom in Basement: 1
Rooms: Recreation Room
Basement Description: Finished
Other Specifics
| 1 | |
| — | |
| Concrete | |
| — | |
| — | |
| 73 X 127 | |
| — | |
| None | |
| Bar-Wet, Hardwood Floors | |
| Range, Dishwasher, Refrigerator, Freezer, Washer, Dryer, Disposal | |
| Not in DB | |
| Tennis Courts, Street Lights, Street Paved | |
| — | |
| — | |
| Wood Burning |
Tax History
| Year | Property Taxes |
|---|---|
| 2015 | $7,812 |
Contact Agent
Nearby Similar Homes
Nearby Sold Comparables
Contact Agent
Listing Provided By
Berkshire Hathaway HomeServices Prairie Path REALT

