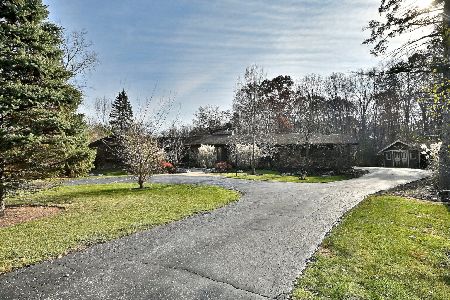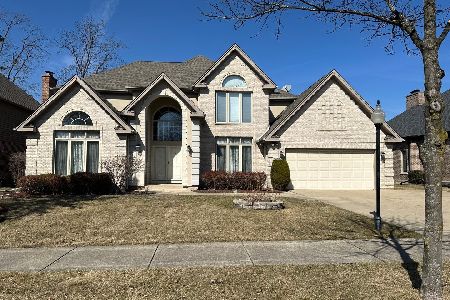3790 Timbers Edge Lane, Glenview, Illinois 60025
$975,000
|
Sold
|
|
| Status: | Closed |
| Sqft: | 3,400 |
| Cost/Sqft: | $264 |
| Beds: | 4 |
| Baths: | 3 |
| Year Built: | 1995 |
| Property Taxes: | $13,393 |
| Days On Market: | 590 |
| Lot Size: | 0,23 |
Description
Welcome to this exquisite residence nestled in the coveted Timbers Edge subdivision, within the award-winning Glenview school district. Boasting over 3,400 square feet of living space on a generously sized 85x125 lot, this home offers privacy with its fully fenced yard and mature professional landscaping. Step inside to a grand two-story foyer, setting the tone for the traditional yet inviting floor plan. The first floor features a separate dining room and living room, perfect for formal gatherings. Walk through to the open-concept kitchen and family room, where a cozy fireplace creates a warm atmosphere. The cook's kitchen is a culinary dream, complete with a large island, custom cabinetry, granite countertops, and high-end appliances. Adjacent to the kitchen, the breakfast nook with French doors leads to a stunning screened porch, offering serene views of the lush green yard and easy access to the paver brick patio. The main floor also includes a spacious office, a butler's pantry, and a mudroom, all complemented by 9-foot ceilings and beautiful hardwood floors in the main rooms. Upstairs, the second level boasts four generously sized bedrooms, each with 9-foot ceilings. The master suite is a true retreat, featuring two walk-in closets and a luxurious master bath with a separate shower, whirlpool tub, and double vanity. The recently renovated full basement provides ample space for recreation, exercise, or office needs, with two storage rooms and three distinct areas to customize to your lifestyle. This home is centrally located near forest preserves, highways, shopping, and dining, offering convenience and tranquility. Don't miss the opportunity to make this exceptional property your new home.
Property Specifics
| Single Family | |
| — | |
| — | |
| 1995 | |
| — | |
| — | |
| No | |
| 0.23 |
| Cook | |
| Timbers Edge | |
| 600 / Annual | |
| — | |
| — | |
| — | |
| 12073660 | |
| 04304130030000 |
Nearby Schools
| NAME: | DISTRICT: | DISTANCE: | |
|---|---|---|---|
|
Grade School
Westbrook Elementary School |
34 | — | |
|
Middle School
Springman Middle School |
34 | Not in DB | |
|
High School
Glenbrook South High School |
225 | Not in DB | |
|
Alternate Elementary School
Glen Grove Elementary School |
— | Not in DB | |
Property History
| DATE: | EVENT: | PRICE: | SOURCE: |
|---|---|---|---|
| 26 Jul, 2024 | Sold | $975,000 | MRED MLS |
| 10 Jun, 2024 | Under contract | $899,000 | MRED MLS |
| 6 Jun, 2024 | Listed for sale | $899,000 | MRED MLS |
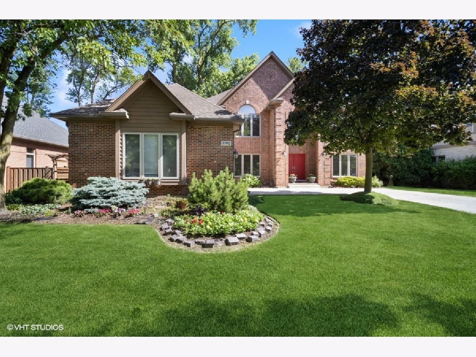
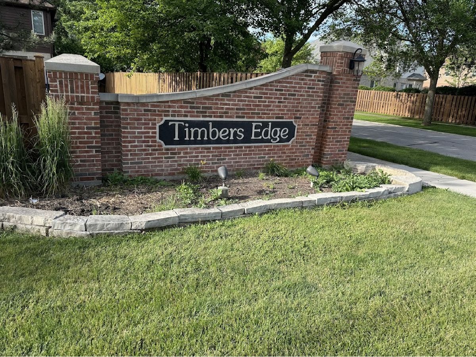
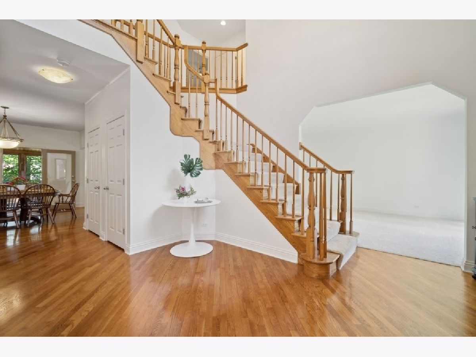
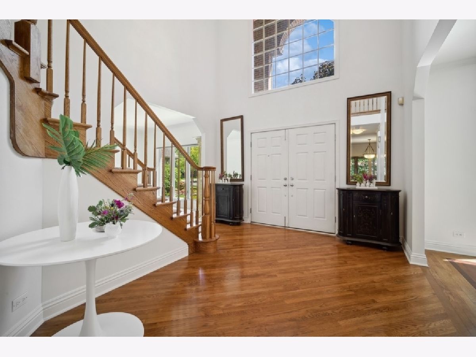
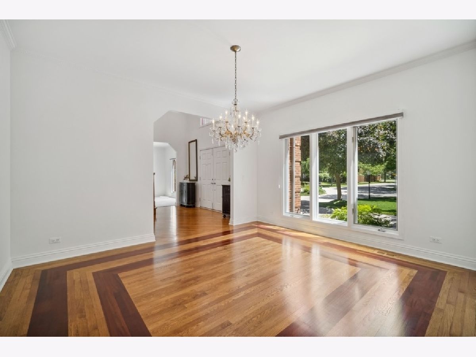
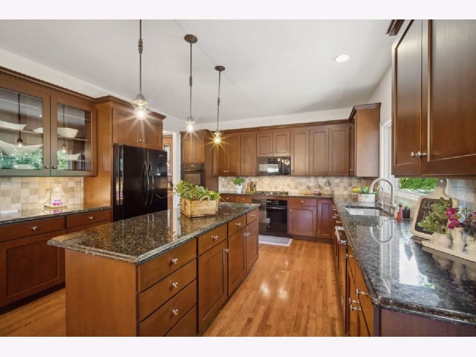
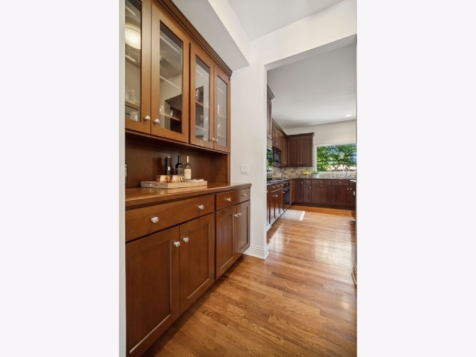
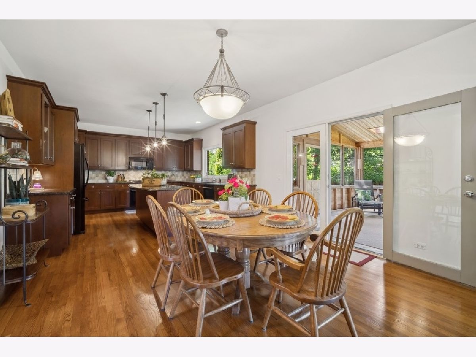
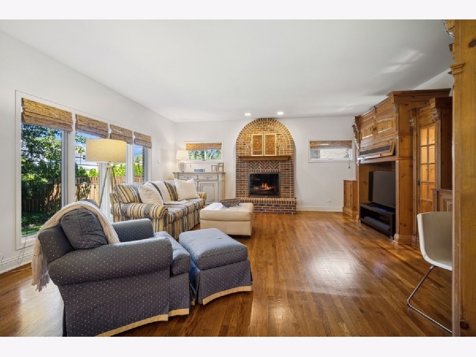
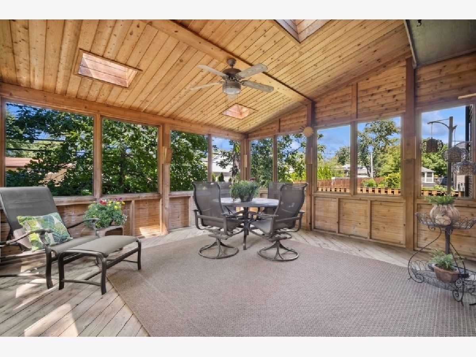
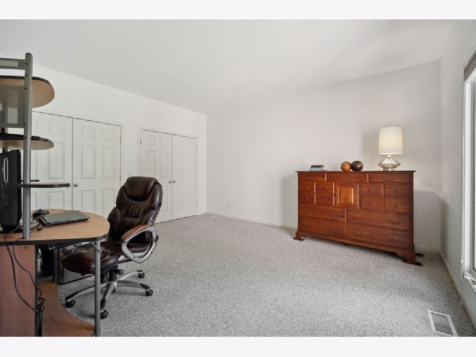
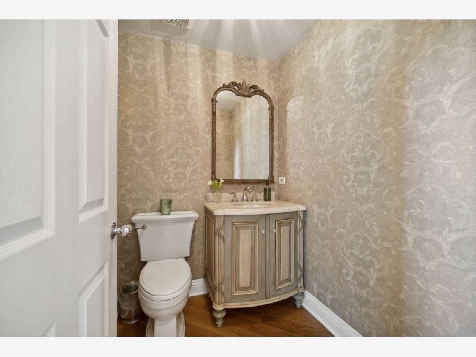
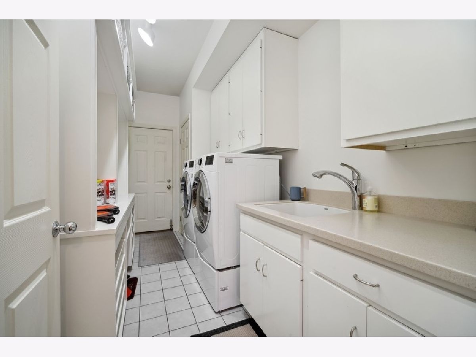
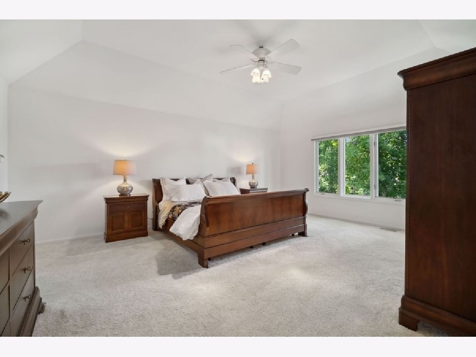
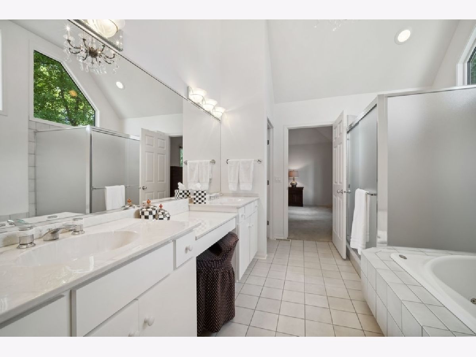
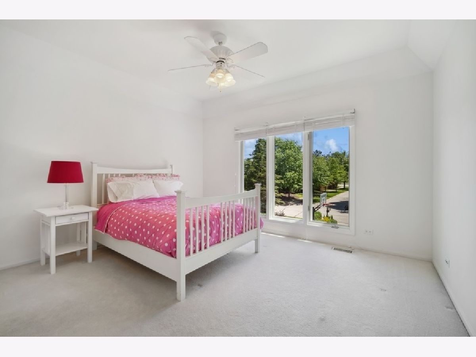
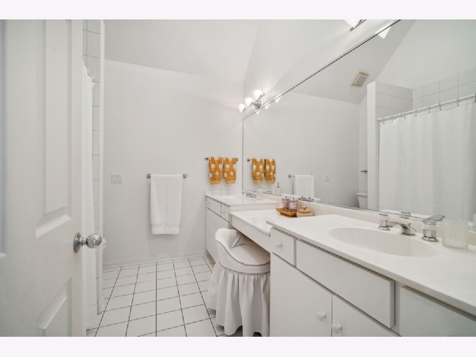
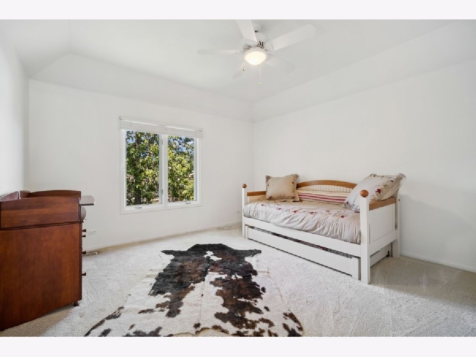
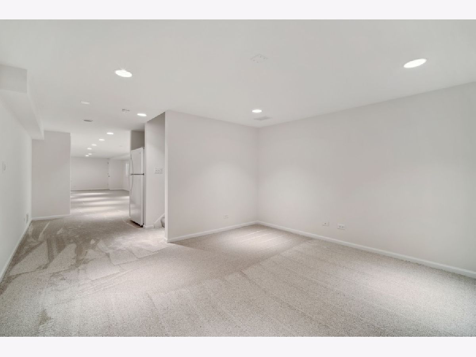
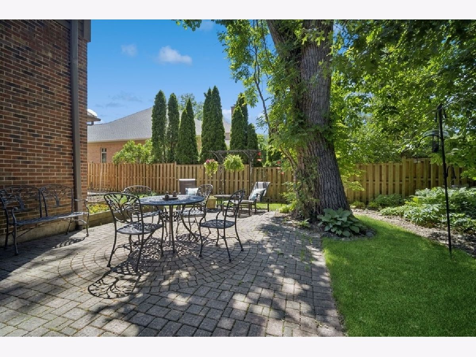
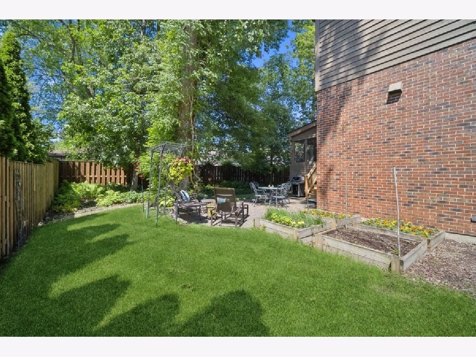
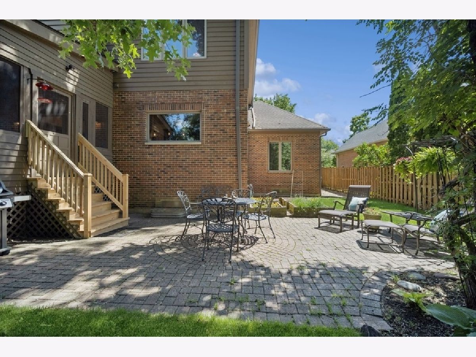
Room Specifics
Total Bedrooms: 4
Bedrooms Above Ground: 4
Bedrooms Below Ground: 0
Dimensions: —
Floor Type: —
Dimensions: —
Floor Type: —
Dimensions: —
Floor Type: —
Full Bathrooms: 3
Bathroom Amenities: Whirlpool,Separate Shower,Double Sink
Bathroom in Basement: 0
Rooms: —
Basement Description: Finished
Other Specifics
| 2 | |
| — | |
| Concrete | |
| — | |
| — | |
| 80X125 | |
| — | |
| — | |
| — | |
| — | |
| Not in DB | |
| — | |
| — | |
| — | |
| — |
Tax History
| Year | Property Taxes |
|---|---|
| 2024 | $13,393 |
Contact Agent
Nearby Sold Comparables
Contact Agent
Listing Provided By
@properties Christie's International Real Estate

