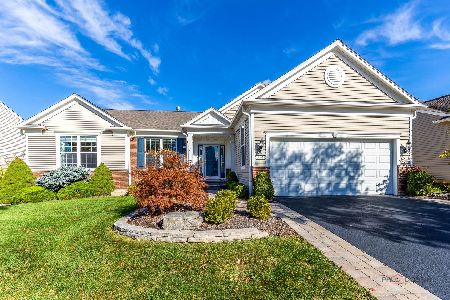3788 Canton Circle, Mundelein, Illinois 60060
$572,500
|
Sold
|
|
| Status: | Closed |
| Sqft: | 2,773 |
| Cost/Sqft: | $211 |
| Beds: | 4 |
| Baths: | 4 |
| Year Built: | 2012 |
| Property Taxes: | $14,487 |
| Days On Market: | 2354 |
| Lot Size: | 0,18 |
Description
Exquisitely Upgraded 4 Bedroom, 4 Bath Designer Home With Great Attention to Detail! Enjoy The Versatility Of The Open Floor Plan With Customized Living Spaces. Impeccable Chef's Kitchen With Oversized Island And Top Of The Line Appliances, Subzero, Miele and Wolfe. Custom Cabinetry By Woodmode In The Kitchen And Throughout The Entire House. Library/Home Office Boast Built-In Book Shelves And Desk. Enjoy Coffee In The Light-Soaked Sunroom with Beautiful Views. California Closets Throughout Allow For Superior Style And Easy Organization. Luxurious Hard Wood Floors On The Main Level. Appreciate Outdoor Entertaining On A Newly Stained Deck And Beautifully Landscaped Yard. Everything Has Been Accounted For In This Breathtaking Deerfield Model In The Grand Dominion.
Property Specifics
| Single Family | |
| — | |
| Walk-Out Ranch | |
| 2012 | |
| Full,Walkout | |
| CUSTOM DEERFIELD | |
| No | |
| 0.18 |
| Lake | |
| Grand Dominion | |
| 239 / Monthly | |
| Insurance,Clubhouse,Exercise Facilities,Pool,Lawn Care,Snow Removal,Other | |
| Public | |
| Public Sewer | |
| 10447018 | |
| 10271070140000 |
Nearby Schools
| NAME: | DISTRICT: | DISTANCE: | |
|---|---|---|---|
|
Grade School
Fremont Elementary School |
79 | — | |
|
Middle School
Fremont Middle School |
79 | Not in DB | |
|
High School
Mundelein Cons High School |
120 | Not in DB | |
Property History
| DATE: | EVENT: | PRICE: | SOURCE: |
|---|---|---|---|
| 25 Oct, 2019 | Sold | $572,500 | MRED MLS |
| 14 Sep, 2019 | Under contract | $585,000 | MRED MLS |
| — | Last price change | $595,000 | MRED MLS |
| 11 Jul, 2019 | Listed for sale | $595,000 | MRED MLS |
Room Specifics
Total Bedrooms: 4
Bedrooms Above Ground: 4
Bedrooms Below Ground: 0
Dimensions: —
Floor Type: Hardwood
Dimensions: —
Floor Type: Hardwood
Dimensions: —
Floor Type: Carpet
Full Bathrooms: 4
Bathroom Amenities: Separate Shower,Double Sink
Bathroom in Basement: 1
Rooms: Library,Heated Sun Room,Walk In Closet,Office,Storage,Play Room,Theatre Room,Kitchen
Basement Description: Finished,Exterior Access
Other Specifics
| 2 | |
| Concrete Perimeter | |
| Asphalt | |
| Deck, Brick Paver Patio | |
| Landscaped | |
| 70X115 | |
| — | |
| Full | |
| Bar-Dry, Hardwood Floors, First Floor Bedroom, First Floor Laundry, First Floor Full Bath | |
| Double Oven, Microwave, Dishwasher, High End Refrigerator, Washer, Dryer, Disposal, Stainless Steel Appliance(s), Wine Refrigerator, Cooktop | |
| Not in DB | |
| Clubhouse, Pool, Tennis Courts, Sidewalks, Street Paved | |
| — | |
| — | |
| — |
Tax History
| Year | Property Taxes |
|---|---|
| 2019 | $14,487 |
Contact Agent
Nearby Similar Homes
Nearby Sold Comparables
Contact Agent
Listing Provided By
@properties







