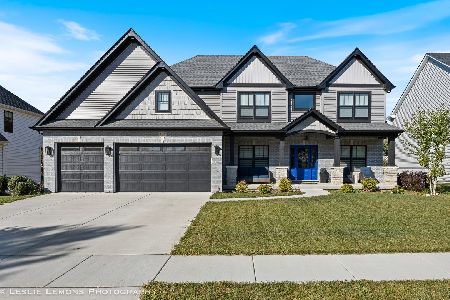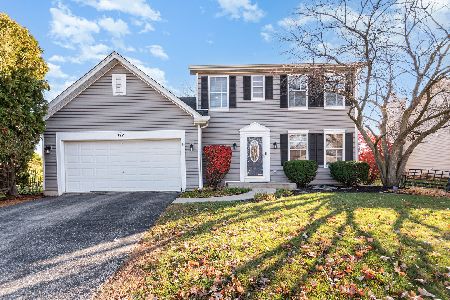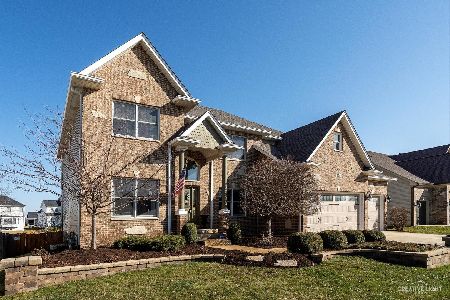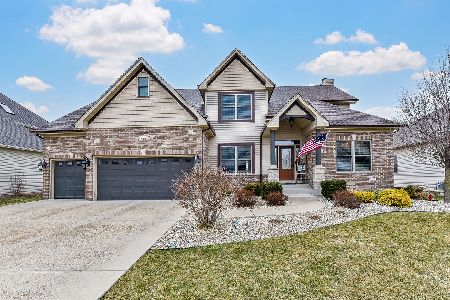379 Andover Drive, Oswego, Illinois 60543
$420,000
|
Sold
|
|
| Status: | Closed |
| Sqft: | 3,200 |
| Cost/Sqft: | $133 |
| Beds: | 4 |
| Baths: | 5 |
| Year Built: | 2009 |
| Property Taxes: | $13,476 |
| Days On Market: | 2411 |
| Lot Size: | 0,36 |
Description
Stunning custom home with every upgrade and feature you could hope for! Soaring ceilings, custom woodwork, and an oversized kitchen are highlighted by the gleaming hardwood, private yard, and high end first floor office. Home features a massive master suite, an additional bedroom with en suite bath, and two other oversized bedrooms with a dual vanity bath on the second floor. Full finished look-out basement is flooded with light and boasts a powder room, additional bedroom or office space, tons of storage, and a massive rec room. Why wait for a custom build when you get all of these features for far less?!
Property Specifics
| Single Family | |
| — | |
| Traditional | |
| 2009 | |
| Full,English | |
| CUSTOM | |
| No | |
| 0.36 |
| Kendall | |
| Deerpath Trails | |
| 140 / Annual | |
| Other | |
| Public | |
| Public Sewer, Sewer-Storm | |
| 10402133 | |
| 0329205011 |
Nearby Schools
| NAME: | DISTRICT: | DISTANCE: | |
|---|---|---|---|
|
Grade School
East View Elementary School |
308 | — | |
|
Middle School
Traughber Junior High School |
308 | Not in DB | |
|
High School
Oswego High School |
308 | Not in DB | |
Property History
| DATE: | EVENT: | PRICE: | SOURCE: |
|---|---|---|---|
| 21 Aug, 2009 | Sold | $410,000 | MRED MLS |
| 28 Jul, 2009 | Under contract | $439,900 | MRED MLS |
| — | Last price change | $449,900 | MRED MLS |
| 24 Nov, 2008 | Listed for sale | $449,900 | MRED MLS |
| 24 Jul, 2019 | Sold | $420,000 | MRED MLS |
| 11 Jun, 2019 | Under contract | $425,000 | MRED MLS |
| 6 Jun, 2019 | Listed for sale | $425,000 | MRED MLS |
| 2 May, 2024 | Sold | $612,000 | MRED MLS |
| 15 Mar, 2024 | Under contract | $575,000 | MRED MLS |
| 14 Mar, 2024 | Listed for sale | $575,000 | MRED MLS |
Room Specifics
Total Bedrooms: 4
Bedrooms Above Ground: 4
Bedrooms Below Ground: 0
Dimensions: —
Floor Type: Carpet
Dimensions: —
Floor Type: Carpet
Dimensions: —
Floor Type: Carpet
Full Bathrooms: 5
Bathroom Amenities: Whirlpool,Separate Shower,Double Sink
Bathroom in Basement: 0
Rooms: Den,Recreation Room,Exercise Room,Walk In Closet
Basement Description: Finished
Other Specifics
| 4 | |
| Concrete Perimeter | |
| Concrete | |
| Deck, Porch, Brick Paver Patio, Fire Pit | |
| Fenced Yard,Nature Preserve Adjacent,Landscaped | |
| 81X190X22X59X192 | |
| Unfinished | |
| Full | |
| Vaulted/Cathedral Ceilings, Skylight(s), Hardwood Floors, First Floor Laundry, Walk-In Closet(s) | |
| Double Oven, Microwave, Dishwasher, Bar Fridge, Disposal, Stainless Steel Appliance(s), Cooktop, Water Softener Owned | |
| Not in DB | |
| Sidewalks, Street Lights, Street Paved | |
| — | |
| — | |
| Wood Burning, Gas Starter |
Tax History
| Year | Property Taxes |
|---|---|
| 2019 | $13,476 |
| 2024 | $1 |
Contact Agent
Nearby Similar Homes
Nearby Sold Comparables
Contact Agent
Listing Provided By
Keller Williams Infinity











