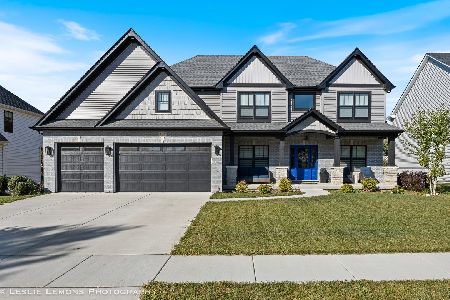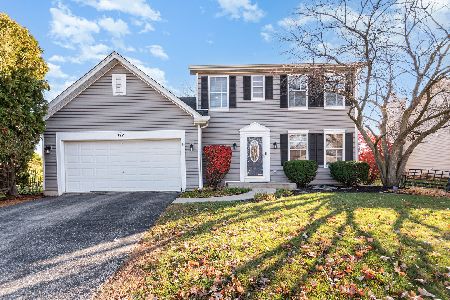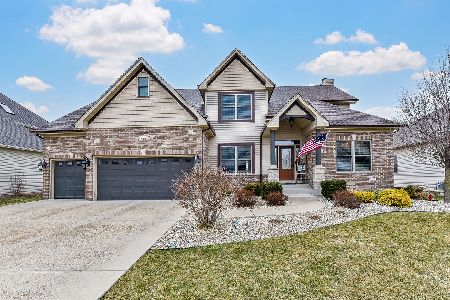379 Andover Drive, Oswego, Illinois 60543
$612,000
|
Sold
|
|
| Status: | Closed |
| Sqft: | 3,200 |
| Cost/Sqft: | $180 |
| Beds: | 4 |
| Baths: | 5 |
| Year Built: | 2009 |
| Property Taxes: | $1 |
| Days On Market: | 668 |
| Lot Size: | 0,36 |
Description
This one will stop you in your tracks! Absolutely beautiful custom home features soaring ceilings, custom millwork, princess suite, and full finished lookout basement complete with home gym and powder room! Brand new in ground pool features sun deck, deck jets, bubblers, heater, low chemical UV system and auto-cover for safety. Oversized 4 car tandem garage boasts epoxy flooring, 240 amp panel (great for EV owners!), built-in bike racks, and added insulation. Custom security monitoring, irrigation system, new fence, and refreshed deck are the icing on the cake! All of this offered within walking distance of the local elementary school and just five minutes from everything 34 offers, don't let this one get away!
Property Specifics
| Single Family | |
| — | |
| — | |
| 2009 | |
| — | |
| CUSTOM | |
| No | |
| 0.36 |
| Kendall | |
| Deerpath Trails | |
| 160 / Annual | |
| — | |
| — | |
| — | |
| 11993494 | |
| 0329205011 |
Nearby Schools
| NAME: | DISTRICT: | DISTANCE: | |
|---|---|---|---|
|
Grade School
East View Elementary School |
308 | — | |
|
Middle School
Traughber Junior High School |
308 | Not in DB | |
|
High School
Oswego High School |
308 | Not in DB | |
Property History
| DATE: | EVENT: | PRICE: | SOURCE: |
|---|---|---|---|
| 21 Aug, 2009 | Sold | $410,000 | MRED MLS |
| 28 Jul, 2009 | Under contract | $439,900 | MRED MLS |
| — | Last price change | $449,900 | MRED MLS |
| 24 Nov, 2008 | Listed for sale | $449,900 | MRED MLS |
| 24 Jul, 2019 | Sold | $420,000 | MRED MLS |
| 11 Jun, 2019 | Under contract | $425,000 | MRED MLS |
| 6 Jun, 2019 | Listed for sale | $425,000 | MRED MLS |
| 2 May, 2024 | Sold | $612,000 | MRED MLS |
| 15 Mar, 2024 | Under contract | $575,000 | MRED MLS |
| 14 Mar, 2024 | Listed for sale | $575,000 | MRED MLS |
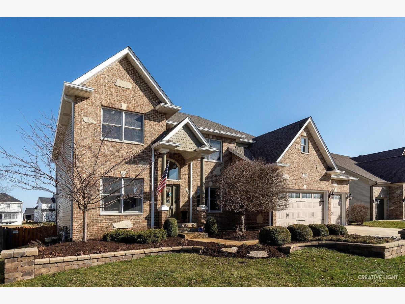
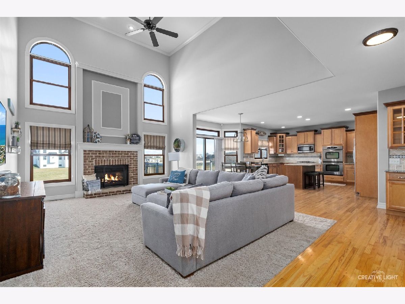
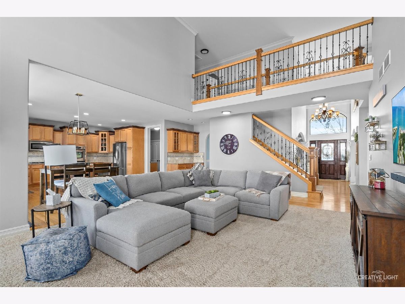
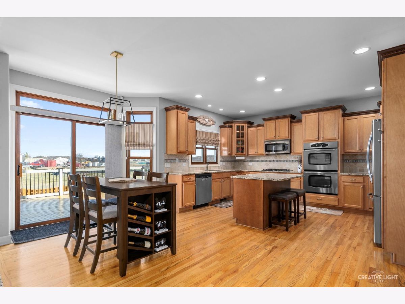
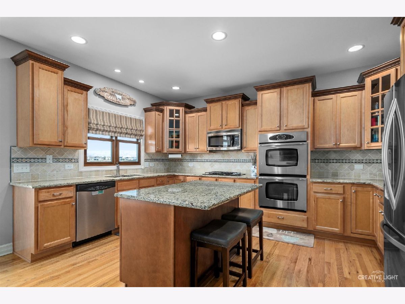
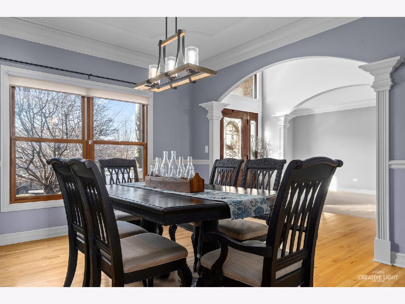
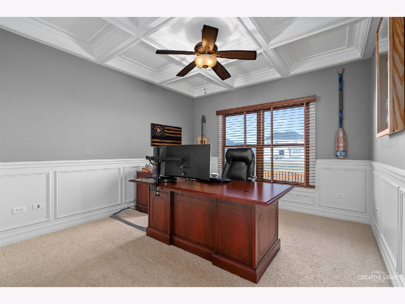
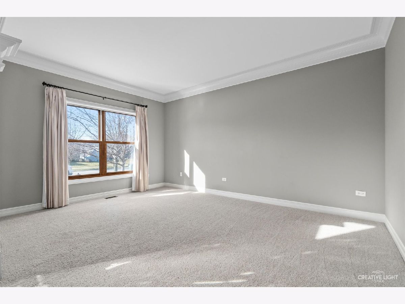
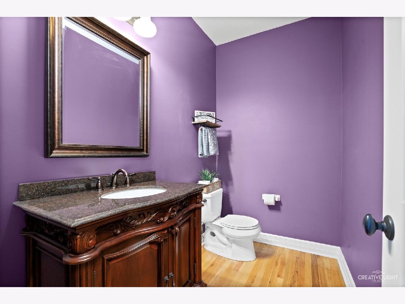
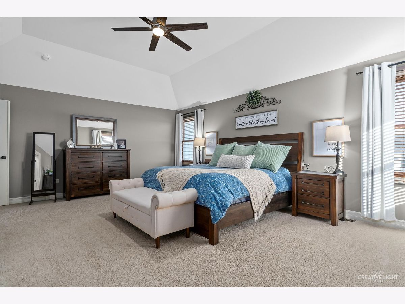
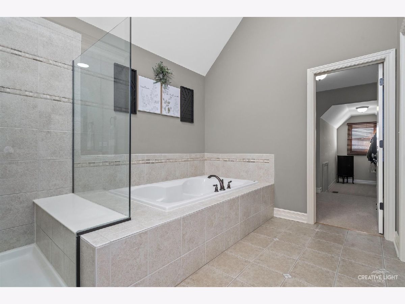
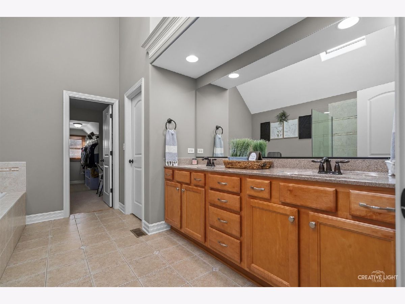
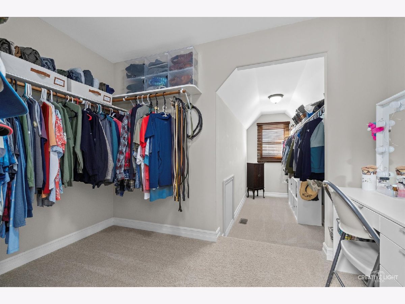
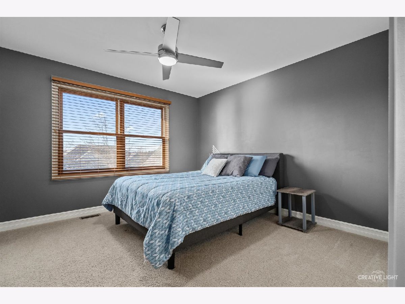
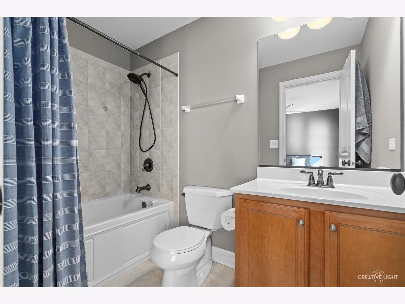
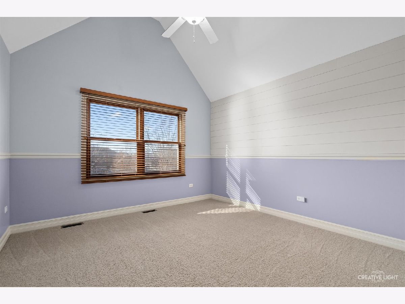
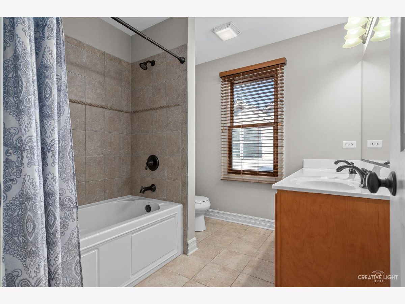
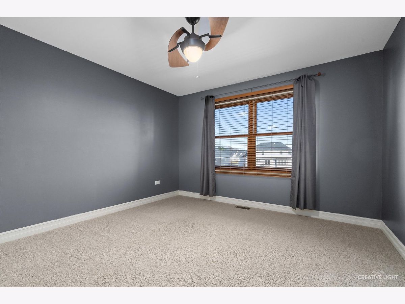
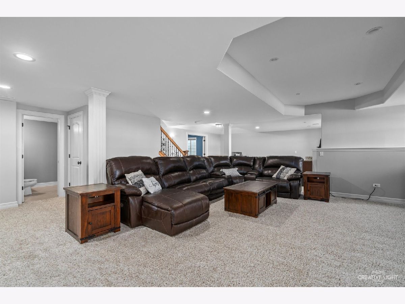
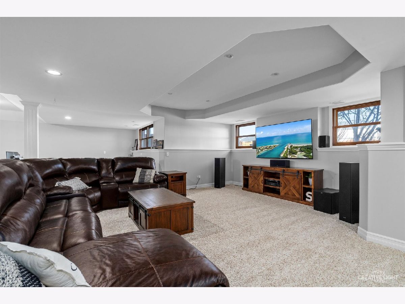
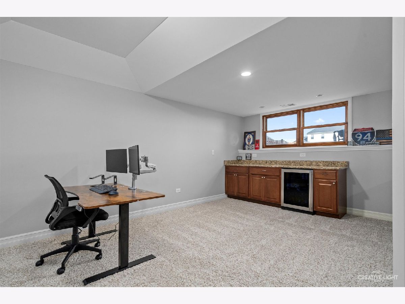
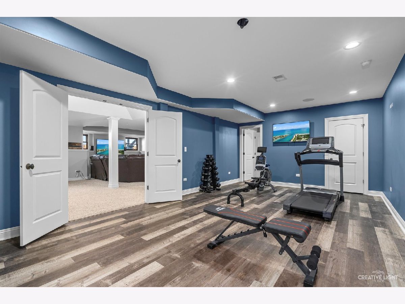
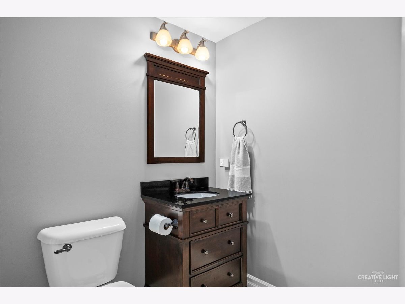
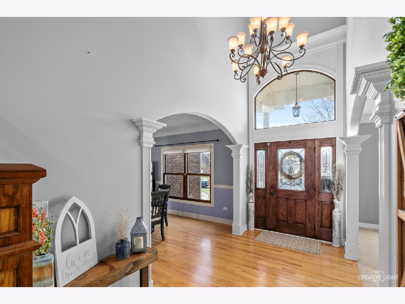
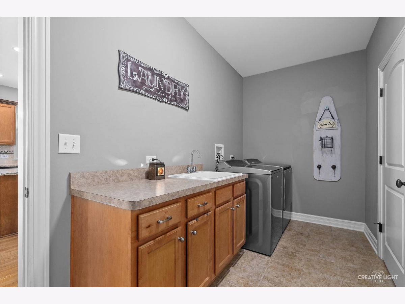
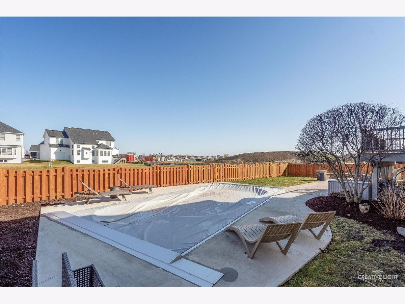
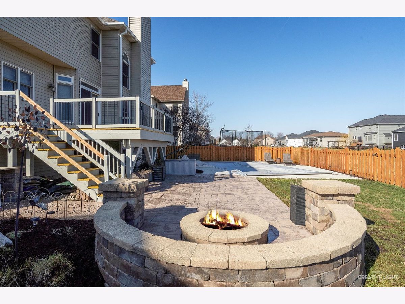
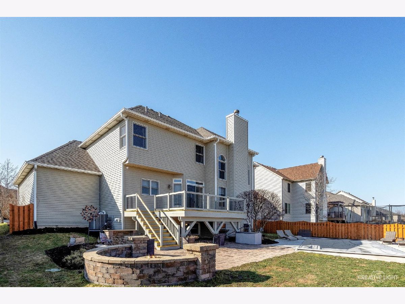
Room Specifics
Total Bedrooms: 4
Bedrooms Above Ground: 4
Bedrooms Below Ground: 0
Dimensions: —
Floor Type: —
Dimensions: —
Floor Type: —
Dimensions: —
Floor Type: —
Full Bathrooms: 5
Bathroom Amenities: Whirlpool,Separate Shower,Double Sink
Bathroom in Basement: 0
Rooms: —
Basement Description: Finished
Other Specifics
| 3.5 | |
| — | |
| — | |
| — | |
| — | |
| 81X190X22X59X192 | |
| — | |
| — | |
| — | |
| — | |
| Not in DB | |
| — | |
| — | |
| — | |
| — |
Tax History
| Year | Property Taxes |
|---|---|
| 2019 | $13,476 |
| 2024 | $1 |
Contact Agent
Nearby Similar Homes
Nearby Sold Comparables
Contact Agent
Listing Provided By
Keller Williams Infinity




