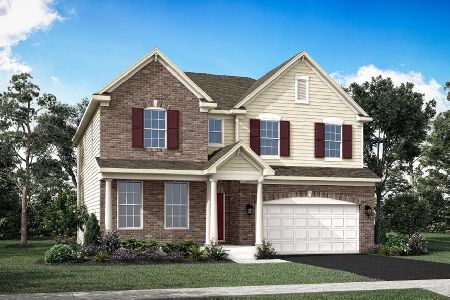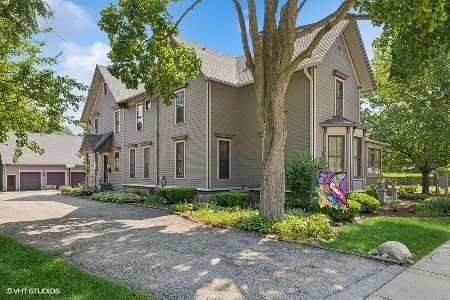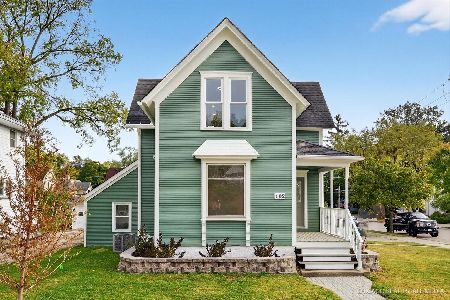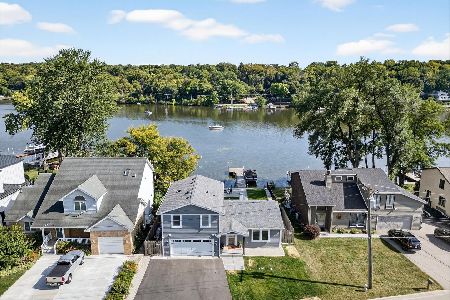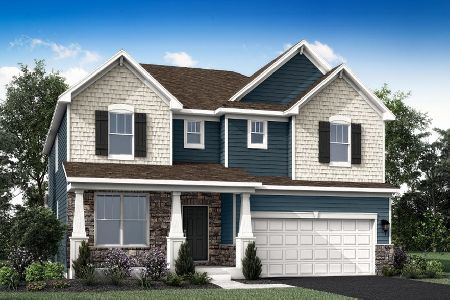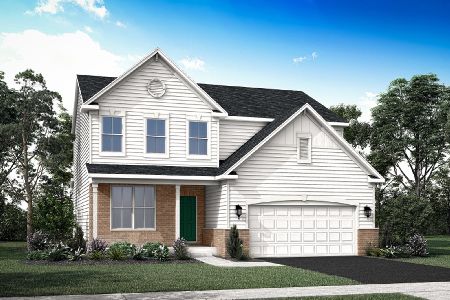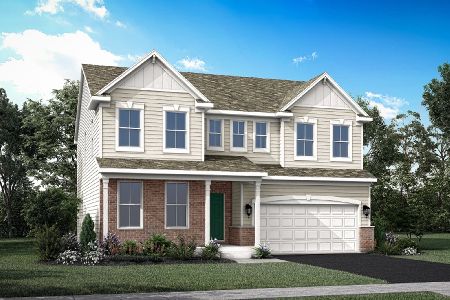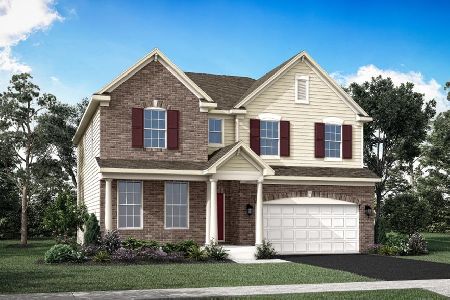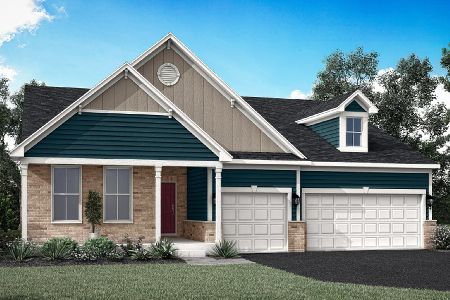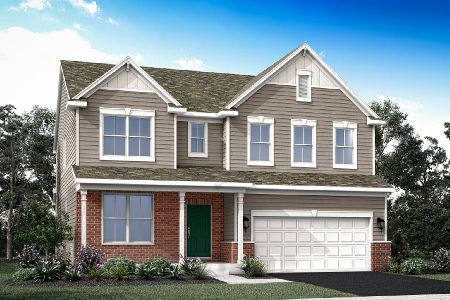379 West Point Circle, Algonquin, Illinois 60102
$577,388
|
Sold
|
|
| Status: | Closed |
| Sqft: | 2,760 |
| Cost/Sqft: | $207 |
| Beds: | 4 |
| Baths: | 3 |
| Year Built: | 2024 |
| Property Taxes: | $0 |
| Days On Market: | 302 |
| Lot Size: | 0,00 |
Description
Stunning Rainier H model is being built for MARCH move in date. 5.99 Forward Commitment!* This "Everything's Included" 42" white Cabinets and iced white Quartz Counters is situated on a CORNER homesite and boasts a 3-CAR GARAGE and top of the line exterior with majority BRICK on the front * SS Appliances * 9 ft. Ceilings *This 2-story RANIER Floor plan offers 2760 SF. * 4 Bdrms. + LOFT, 3-CAR Garage, Open Design Chef's Dream Kitchen overlooking Breakfast room and Family Room, Formal Dining Room, Versatile 1st Floor FLEX Room/Office, Luxury Owners Suite w/ Deluxe shower/bath option * Full BASEMENT * 10 Yr. builder limited warranty * Dist. 158 Huntley Schools *Walking distance to Square Barn Rd. Campus * Prime Location 2 miles East of Randall Road Corridor * Enjoy the Charming downtown Algonquin w/ the Fox River front, parks and fishing. Just minutes to Northwestern Medicine, health clubs, golf courses and easy access to the Randall Rd. corridor shops and restaurants, including Trader Joes, Coopers Hawk, Lifetime Fitness, Target, Costco, Algonquin Commons, and more. * Pictures are FOR REFERENCE ONLY from the decorated model home, as is the exterior rendering. home located at homesite #37. *Credit restrictions apply. See sales for details. Must close by 5/30/25
Property Specifics
| Single Family | |
| — | |
| — | |
| 2024 | |
| — | |
| RAINIER-H | |
| No | |
| — |
| — | |
| Westview Crossing In Algonquin | |
| 480 / Annual | |
| — | |
| — | |
| — | |
| 12262691 | |
| 1836379001 |
Nearby Schools
| NAME: | DISTRICT: | DISTANCE: | |
|---|---|---|---|
|
Grade School
Mackeben Elementary School |
158 | — | |
|
Middle School
Heineman Middle School |
158 | Not in DB | |
|
High School
Huntley High School |
158 | Not in DB | |
Property History
| DATE: | EVENT: | PRICE: | SOURCE: |
|---|---|---|---|
| 12 Mar, 2025 | Sold | $577,388 | MRED MLS |
| 15 Jan, 2025 | Under contract | $572,388 | MRED MLS |
| 1 Jan, 2025 | Listed for sale | $572,388 | MRED MLS |









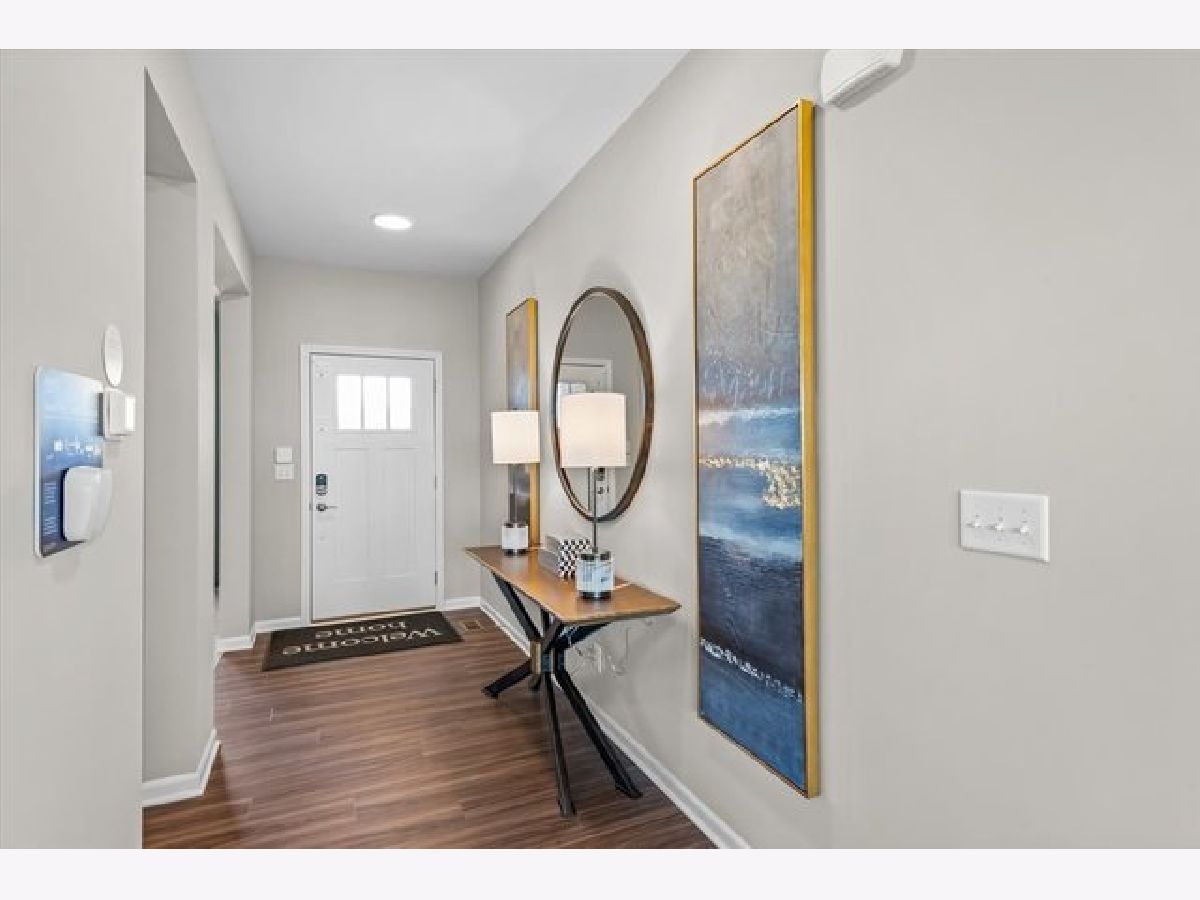




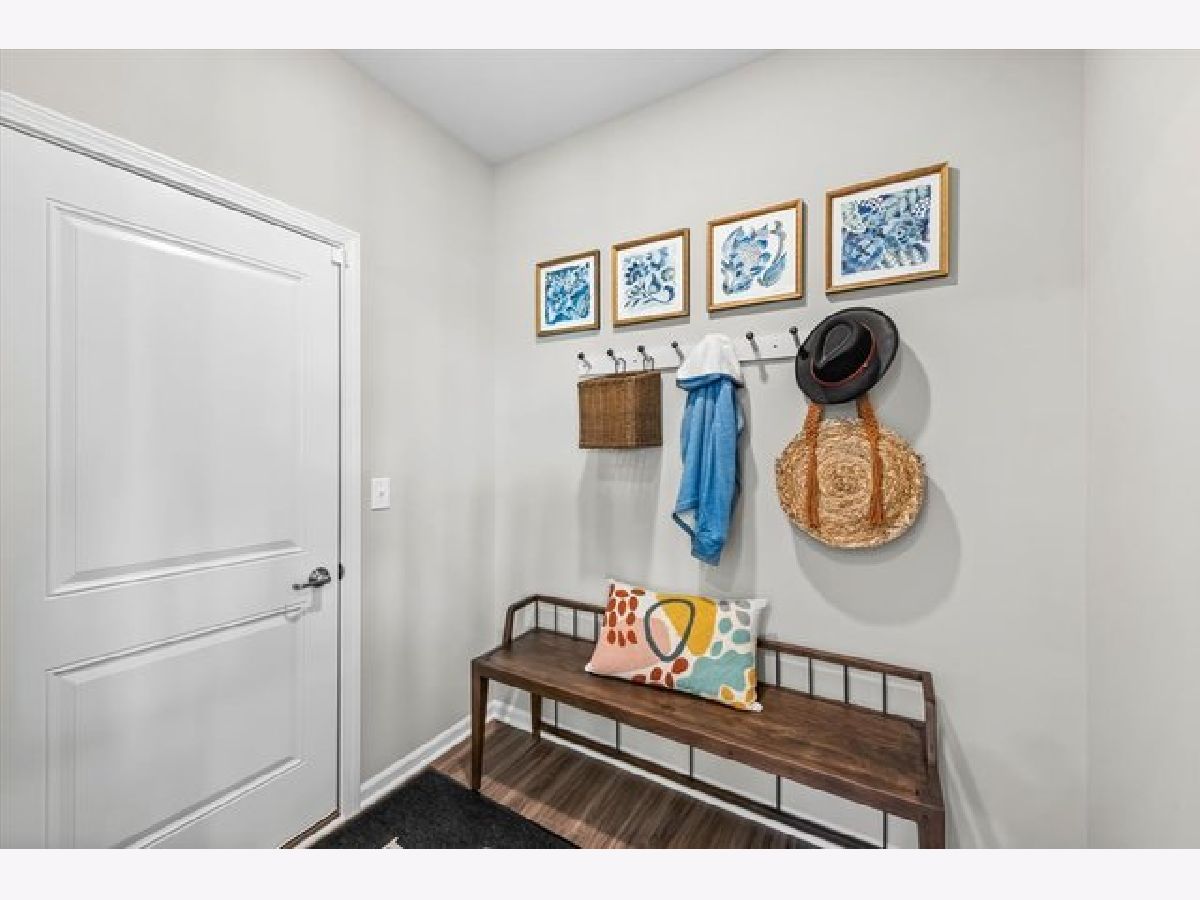


















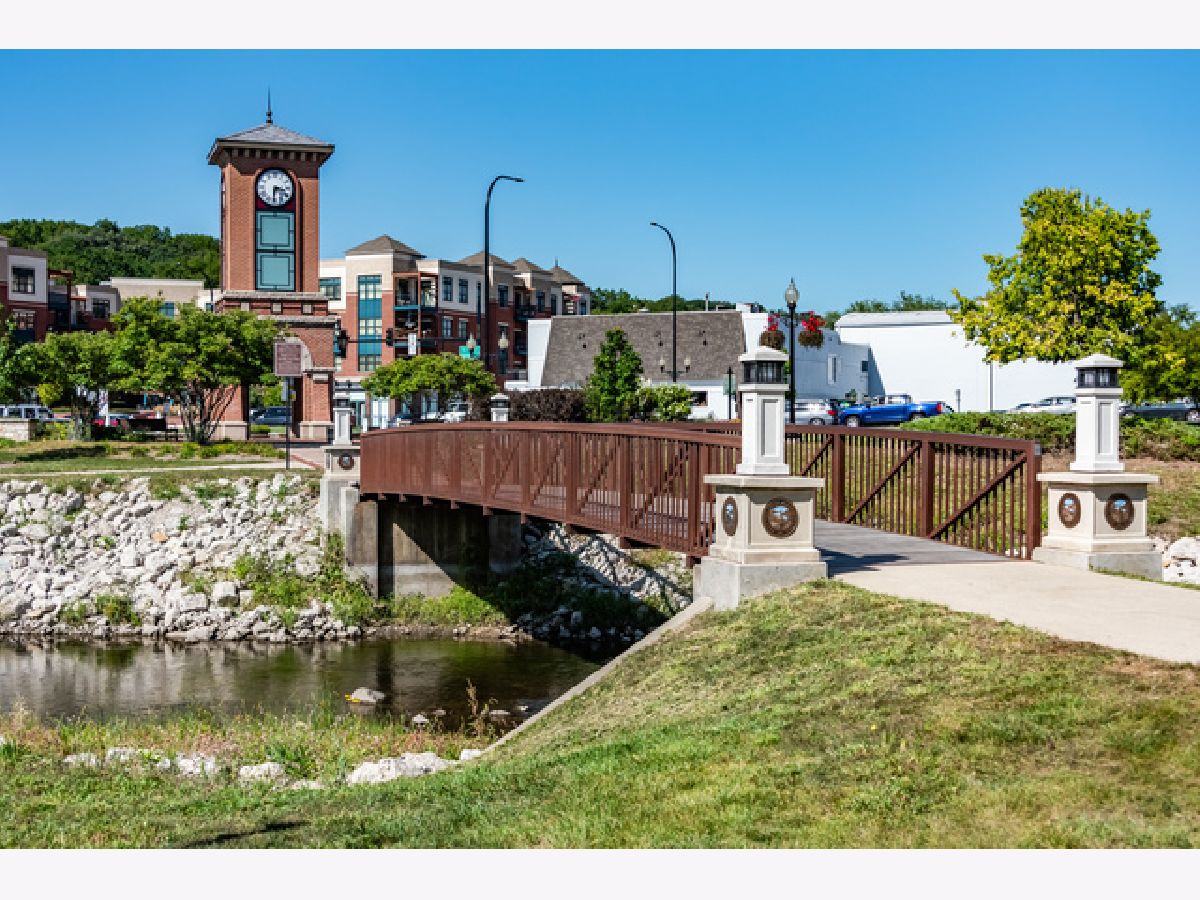







Room Specifics
Total Bedrooms: 4
Bedrooms Above Ground: 4
Bedrooms Below Ground: 0
Dimensions: —
Floor Type: —
Dimensions: —
Floor Type: —
Dimensions: —
Floor Type: —
Full Bathrooms: 3
Bathroom Amenities: —
Bathroom in Basement: 0
Rooms: —
Basement Description: Unfinished
Other Specifics
| 3 | |
| — | |
| — | |
| — | |
| — | |
| 70 X 127 | |
| — | |
| — | |
| — | |
| — | |
| Not in DB | |
| — | |
| — | |
| — | |
| — |
Tax History
| Year | Property Taxes |
|---|
Contact Agent
Nearby Similar Homes
Nearby Sold Comparables
Contact Agent
Listing Provided By
Baird & Warner

