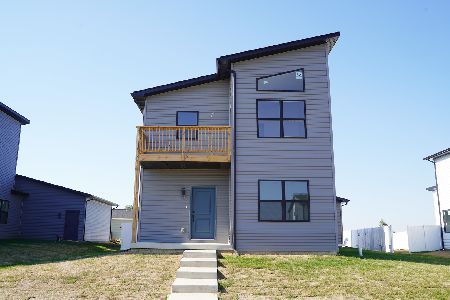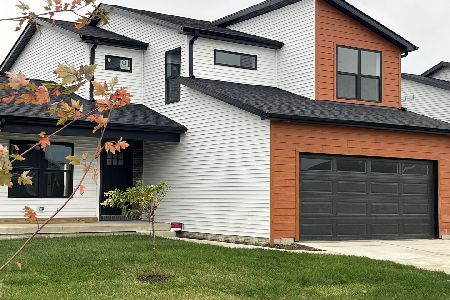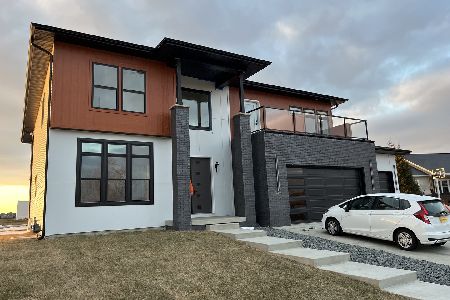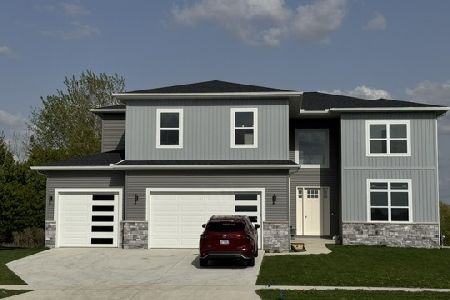3793 Renaissance Drive, Normal, Illinois 61761
$316,500
|
Sold
|
|
| Status: | Closed |
| Sqft: | 3,860 |
| Cost/Sqft: | $83 |
| Beds: | 3 |
| Baths: | 3 |
| Year Built: | 2013 |
| Property Taxes: | $8,162 |
| Days On Market: | 2343 |
| Lot Size: | 0,45 |
Description
Custom-built ranch in PRIME East Side location! This stunning one-of-a-kind open floor plan SHOWS LIKE A MODEL and offers SO MANY EXTRAS! HUGE Fenced yard? CHECK! Finished basement? CHECK! Heated oversized 3-car garage w/ a drain? CHECK! Hardwood throughout the open & vaulted main living areas, which includes a large family room, dining area & chef's kitchen w/ granite tops, ample custom cabinetry, a tiered island & stainless appliances! 5 spacious bedrooms, including a master w/ trey ceiling, WIC & en suite bath featuring a soaker, separate shower & double vanity! Finished basement includes a GIGANTIC family room, 2 bedrooms & a full bath! Offering one of the LARGEST lots in the subdivision- complete w/ professional landscaping, patio, bar/pergola area... AND a 6' privacy fence! Unique foyer design w/ custom cubbies! 1st floor laundry! Subdivision includes 3 lakes & trails! A must see home with SO MANY CUSTOM EXTRAS! PRICED TO SELL!
Property Specifics
| Single Family | |
| — | |
| Ranch | |
| 2013 | |
| Full | |
| — | |
| No | |
| 0.45 |
| Mc Lean | |
| Franklin Heights | |
| 350 / Annual | |
| None | |
| Public | |
| Public Sewer | |
| 10495006 | |
| 1519454001 |
Nearby Schools
| NAME: | DISTRICT: | DISTANCE: | |
|---|---|---|---|
|
Grade School
Towanda Elementary |
5 | — | |
|
Middle School
Evans Jr High |
5 | Not in DB | |
|
High School
Normal Community High School |
5 | Not in DB | |
Property History
| DATE: | EVENT: | PRICE: | SOURCE: |
|---|---|---|---|
| 10 Oct, 2013 | Sold | $352,385 | MRED MLS |
| 12 Aug, 2013 | Under contract | $343,400 | MRED MLS |
| 12 Aug, 2013 | Listed for sale | $343,400 | MRED MLS |
| 28 Oct, 2019 | Sold | $316,500 | MRED MLS |
| 27 Aug, 2019 | Under contract | $320,000 | MRED MLS |
| 23 Aug, 2019 | Listed for sale | $320,000 | MRED MLS |
Room Specifics
Total Bedrooms: 5
Bedrooms Above Ground: 3
Bedrooms Below Ground: 2
Dimensions: —
Floor Type: Carpet
Dimensions: —
Floor Type: Carpet
Dimensions: —
Floor Type: Carpet
Dimensions: —
Floor Type: —
Full Bathrooms: 3
Bathroom Amenities: Separate Shower,Double Sink,Soaking Tub
Bathroom in Basement: 1
Rooms: Family Room,Bedroom 5,Foyer
Basement Description: Finished,Egress Window
Other Specifics
| 3 | |
| Concrete Perimeter | |
| Concrete | |
| Patio, Porch | |
| Landscaped | |
| 152 X 218 X 97 X 154 | |
| — | |
| Full | |
| Vaulted/Cathedral Ceilings, Hardwood Floors, First Floor Bedroom, First Floor Laundry, First Floor Full Bath, Walk-In Closet(s) | |
| — | |
| Not in DB | |
| Sidewalks, Street Lights, Street Paved, Other | |
| — | |
| — | |
| Gas Log |
Tax History
| Year | Property Taxes |
|---|---|
| 2019 | $8,162 |
Contact Agent
Nearby Similar Homes
Nearby Sold Comparables
Contact Agent
Listing Provided By
Berkshire Hathaway Snyder Real Estate








