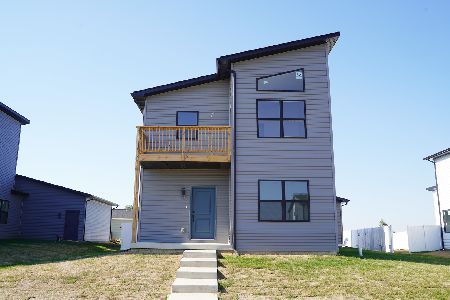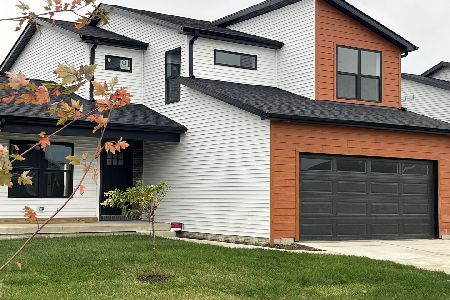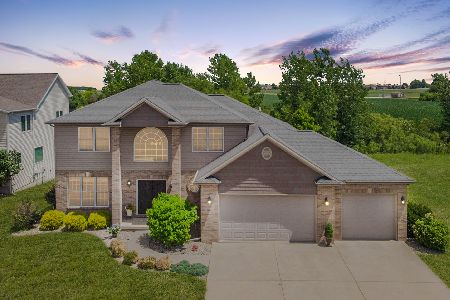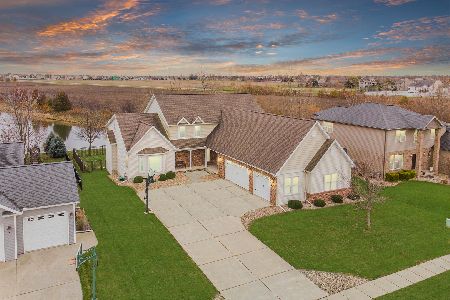3864 Renaissance Drive, Normal, Illinois 61761
$309,900
|
Sold
|
|
| Status: | Closed |
| Sqft: | 2,790 |
| Cost/Sqft: | $116 |
| Beds: | 5 |
| Baths: | 5 |
| Year Built: | 2007 |
| Property Taxes: | $9,996 |
| Days On Market: | 3725 |
| Lot Size: | 0,00 |
Description
Stunning custom built 5 bedroom, 4.5 bath home on the LAKE in a convenient East Side location! Double doors welcome you into a gorgeous 2 story foyer & breathtaking stairway! This one-of-a-kind floor plan offers a main level office w/ built-ins, formal dining, grand 2 story great room w/ 3 sided fireplace & loft overlook that opens to the eat-in kitchen via lovely archways! 1st floor master boasts a lake view, coffer ceiling, bay window, WIC and spa bath w/ 5 ft shower, double vanity & soaker tub! 2nd level w/ HUGE bedrooms & 2 baths- including a Jack & Jill! Finished basement w/ daylight windows full bath, bedroom & family room! SO MANY EXTRAS!
Property Specifics
| Single Family | |
| — | |
| Traditional | |
| 2007 | |
| Full | |
| — | |
| No | |
| — |
| Mc Lean | |
| Franklin Heights | |
| 350 / Annual | |
| — | |
| Public | |
| Public Sewer | |
| 10193253 | |
| 1519456004 |
Nearby Schools
| NAME: | DISTRICT: | DISTANCE: | |
|---|---|---|---|
|
Grade School
Towanda Elementary |
5 | — | |
|
Middle School
Evans Jr High |
5 | Not in DB | |
|
High School
Normal Community High School |
5 | Not in DB | |
Property History
| DATE: | EVENT: | PRICE: | SOURCE: |
|---|---|---|---|
| 31 May, 2016 | Sold | $309,900 | MRED MLS |
| 21 Apr, 2016 | Under contract | $325,000 | MRED MLS |
| 10 Nov, 2015 | Listed for sale | $379,900 | MRED MLS |
| 14 Aug, 2020 | Sold | $317,000 | MRED MLS |
| 29 Jun, 2020 | Under contract | $319,000 | MRED MLS |
| 27 Jun, 2020 | Listed for sale | $319,000 | MRED MLS |
Room Specifics
Total Bedrooms: 5
Bedrooms Above Ground: 5
Bedrooms Below Ground: 0
Dimensions: —
Floor Type: Carpet
Dimensions: —
Floor Type: Carpet
Dimensions: —
Floor Type: Carpet
Dimensions: —
Floor Type: —
Full Bathrooms: 5
Bathroom Amenities: —
Bathroom in Basement: 1
Rooms: Other Room,Family Room,Foyer
Basement Description: Egress Window,Other,Finished
Other Specifics
| 3 | |
| — | |
| — | |
| Deck, Porch | |
| Landscaped,Pond(s) | |
| 90 X 157 | |
| — | |
| Full | |
| First Floor Full Bath, Vaulted/Cathedral Ceilings, Built-in Features, Walk-In Closet(s) | |
| Dishwasher, Range, Microwave | |
| Not in DB | |
| — | |
| — | |
| — | |
| Gas Log, Attached Fireplace Doors/Screen |
Tax History
| Year | Property Taxes |
|---|---|
| 2016 | $9,996 |
| 2020 | $8,035 |
Contact Agent
Nearby Similar Homes
Nearby Sold Comparables
Contact Agent
Listing Provided By
Berkshire Hathaway Snyder Real Estate








