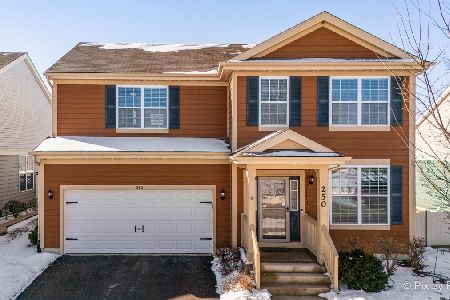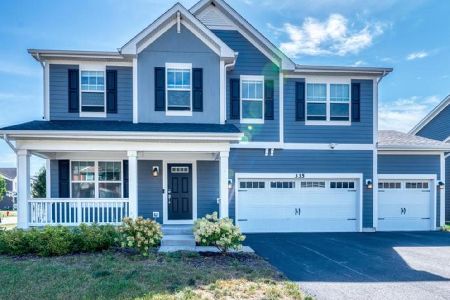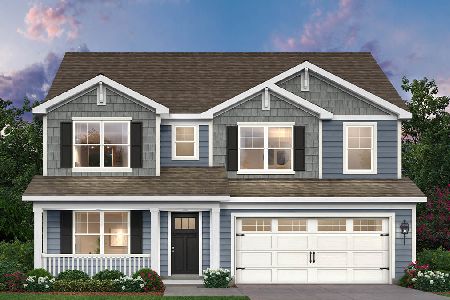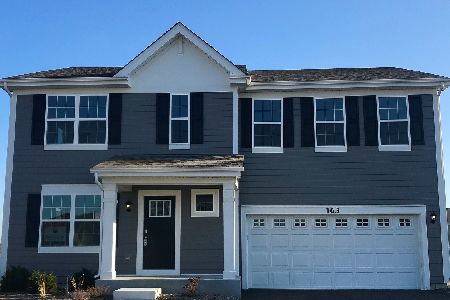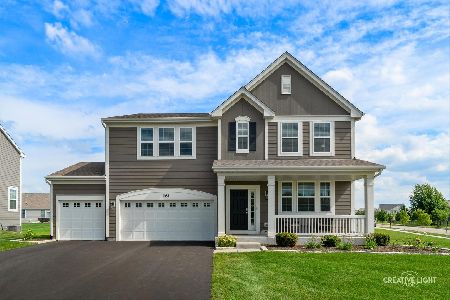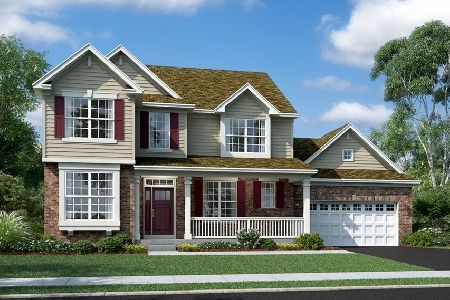3794 Trillium Trail, Elgin, Illinois 60124
$330,750
|
Sold
|
|
| Status: | Closed |
| Sqft: | 4,137 |
| Cost/Sqft: | $85 |
| Beds: | 4 |
| Baths: | 4 |
| Year Built: | 2007 |
| Property Taxes: | $14,159 |
| Days On Market: | 2993 |
| Lot Size: | 0,27 |
Description
This absolutely gorgeous 4-bed, 4-bath, 4K+ sf home features a dramatic 2-story foyer with a palladian window and sweeping staircase flanked by a spacious office and a formal living room; a massive eat-in kitchen with a large center island, tons of cabinetry and prep space, and glass sliders to a rear patio; a large family room off the kitchen with soaring vaulted ceilings, a fireplace, and back stair-case to to the second floor. Upstairs you will find 3 generously sized guest rooms and an incredible master retreat with walk in closets, 4-piece bath, and sitting area. The property has a full basement, attached 3 car garage and is equipped with an ELEVATOR!! This is a true must see. This home will be placed in an upcoming auction. Auction terms apply.
Property Specifics
| Single Family | |
| — | |
| — | |
| 2007 | |
| Full | |
| WHITEHALL | |
| No | |
| 0.27 |
| Kane | |
| Tall Oaks | |
| 200 / Annual | |
| Lake Rights,Other | |
| Public | |
| Public Sewer | |
| 09820309 | |
| 0618182009 |
Nearby Schools
| NAME: | DISTRICT: | DISTANCE: | |
|---|---|---|---|
|
Grade School
Howard B Thomas Grade School |
301 | — | |
|
Middle School
Prairie Knolls Middle School |
301 | Not in DB | |
|
High School
Central High School |
301 | Not in DB | |
Property History
| DATE: | EVENT: | PRICE: | SOURCE: |
|---|---|---|---|
| 30 Apr, 2018 | Sold | $330,750 | MRED MLS |
| 23 Feb, 2018 | Under contract | $349,900 | MRED MLS |
| — | Last price change | $349,900 | MRED MLS |
| 20 Dec, 2017 | Listed for sale | $390,000 | MRED MLS |
Room Specifics
Total Bedrooms: 4
Bedrooms Above Ground: 4
Bedrooms Below Ground: 0
Dimensions: —
Floor Type: Carpet
Dimensions: —
Floor Type: Carpet
Dimensions: —
Floor Type: Carpet
Full Bathrooms: 4
Bathroom Amenities: Separate Shower,Double Sink,Soaking Tub
Bathroom in Basement: 0
Rooms: Office,Loft,Other Room
Basement Description: Unfinished
Other Specifics
| 3 | |
| Concrete Perimeter | |
| Asphalt | |
| Brick Paver Patio | |
| — | |
| 92X127X92X126 | |
| — | |
| Full | |
| Vaulted/Cathedral Ceilings, Elevator, Hardwood Floors, First Floor Laundry | |
| — | |
| Not in DB | |
| — | |
| — | |
| — | |
| Gas Starter |
Tax History
| Year | Property Taxes |
|---|---|
| 2018 | $14,159 |
Contact Agent
Nearby Similar Homes
Nearby Sold Comparables
Contact Agent
Listing Provided By
Parkvue Realty Corporation

