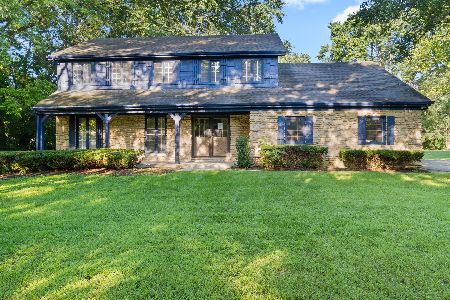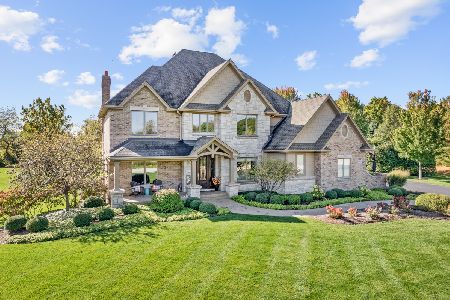37W209 Deer Pond Court, St Charles, Illinois 60175
$725,000
|
Sold
|
|
| Status: | Closed |
| Sqft: | 5,000 |
| Cost/Sqft: | $145 |
| Beds: | 4 |
| Baths: | 5 |
| Year Built: | 2007 |
| Property Taxes: | $23,606 |
| Days On Market: | 5605 |
| Lot Size: | 1,25 |
Description
Exquisite estate in one of St. Charles' newest & most exclusive neighborhoods, Innisfree. Sophisticated & elegant, this home boasts 5000 sf, extensive millwork, custom built-ins, finished English basement, 3 fireplaces, gorgeous hardwood floors, 4 car garage & a fabulous cul-de-sac lot for privacy! Gourmet kitchen with cherry cabs & SS apps, master suite w/fireplace & luxury bath, 2nd floor recreation room & more..!
Property Specifics
| Single Family | |
| — | |
| Traditional | |
| 2007 | |
| Full,English | |
| — | |
| No | |
| 1.25 |
| Kane | |
| Innisfree | |
| 0 / Not Applicable | |
| None | |
| Private Well | |
| Septic-Private | |
| 07645374 | |
| 0917475012 |
Nearby Schools
| NAME: | DISTRICT: | DISTANCE: | |
|---|---|---|---|
|
Grade School
Ferson Creek Elementary School |
303 | — | |
|
Middle School
Haines Middle School |
303 | Not in DB | |
|
High School
St Charles North High School |
303 | Not in DB | |
Property History
| DATE: | EVENT: | PRICE: | SOURCE: |
|---|---|---|---|
| 26 Jul, 2007 | Sold | $1,195,000 | MRED MLS |
| 19 Mar, 2007 | Under contract | $1,195,000 | MRED MLS |
| 3 Oct, 2006 | Listed for sale | $1,195,000 | MRED MLS |
| 14 Jan, 2011 | Sold | $725,000 | MRED MLS |
| 5 Nov, 2010 | Under contract | $725,000 | MRED MLS |
| — | Last price change | $749,000 | MRED MLS |
| 29 Sep, 2010 | Listed for sale | $749,000 | MRED MLS |
| 25 Mar, 2016 | Sold | $712,000 | MRED MLS |
| 17 Feb, 2016 | Under contract | $759,900 | MRED MLS |
| — | Last price change | $775,000 | MRED MLS |
| 26 May, 2015 | Listed for sale | $874,900 | MRED MLS |
Room Specifics
Total Bedrooms: 4
Bedrooms Above Ground: 4
Bedrooms Below Ground: 0
Dimensions: —
Floor Type: Carpet
Dimensions: —
Floor Type: Carpet
Dimensions: —
Floor Type: Carpet
Full Bathrooms: 5
Bathroom Amenities: Whirlpool,Separate Shower,Double Sink
Bathroom in Basement: 0
Rooms: Den,Foyer,Gallery,Recreation Room,Utility Room-1st Floor
Basement Description: Finished
Other Specifics
| 4 | |
| Concrete Perimeter | |
| Asphalt | |
| — | |
| Cul-De-Sac,Wooded,Rear of Lot | |
| 225X248X204X243 | |
| — | |
| Full | |
| Vaulted/Cathedral Ceilings | |
| Range, Microwave, Dishwasher, Refrigerator, Disposal | |
| Not in DB | |
| Street Paved | |
| — | |
| — | |
| Wood Burning, Gas Log |
Tax History
| Year | Property Taxes |
|---|---|
| 2011 | $23,606 |
| 2016 | $21,872 |
Contact Agent
Nearby Similar Homes
Nearby Sold Comparables
Contact Agent
Listing Provided By
Coldwell Banker Residential






