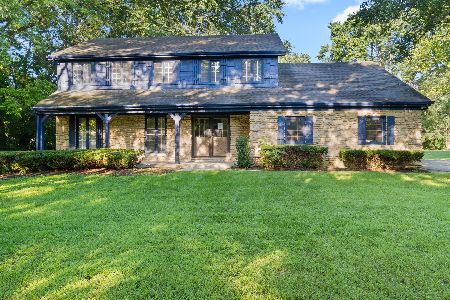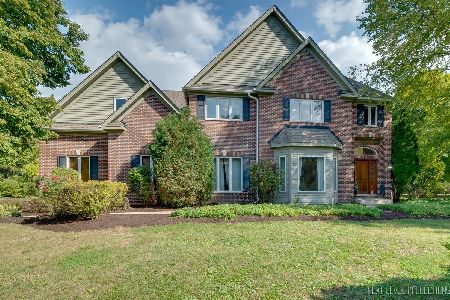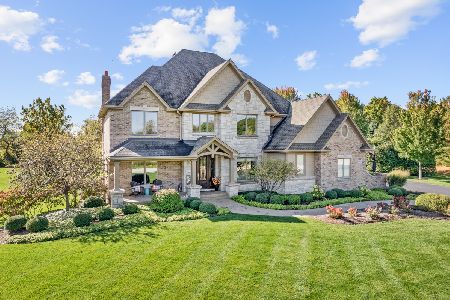37W219 Deer Pond Court, St Charles, Illinois 60175
$1,275,000
|
Sold
|
|
| Status: | Closed |
| Sqft: | 7,000 |
| Cost/Sqft: | $190 |
| Beds: | 5 |
| Baths: | 7 |
| Year Built: | 2013 |
| Property Taxes: | $29,146 |
| Days On Market: | 3601 |
| Lot Size: | 1,37 |
Description
Exquisite newer construction tucked away in one of the most coveted neighborhoods of St. Charles looking out over 1.37 peaceful acres! This architectural jewel showcases a stunning entrance graced w/marble flrs & dual chandeliers, an inviting great room w/wide plank flooring & cozy gas FP, plus a sun rm that offers a wet bar w/wine fridge & beautiful vistas of the exterior! The chef's kitchen boasts high-end apps, Shiloh Cabinetry, walk-in pantry & breakfast rm. The grand master retreat will wow you w/its tray ceiling, FP, his & her closets & lux bath w/marble flrs, walk-in shower w/rain head, dressing table & garden tub. 2 BR's w/private baths, 2 BR's sharing a J&J, plus a mini loft complete the 2nd flr. Main level laundry, English bsmt w/family, exercise & game rooms, 5 car garage w/epoxy flrs & Sonos sound system thru-out. Enjoy the idyllic outdoor oasis all year with its 1600+ sq. ft. patio, in-ground pool & hot tub, built-in gas grill, fire pit, tranquil pond & basketball court!
Property Specifics
| Single Family | |
| — | |
| Traditional | |
| 2013 | |
| Full,English | |
| CUSTOM | |
| No | |
| 1.37 |
| Kane | |
| Deer Pond Estates | |
| 0 / Not Applicable | |
| None | |
| Private Well | |
| Septic-Private | |
| 09175494 | |
| 0917475010 |
Nearby Schools
| NAME: | DISTRICT: | DISTANCE: | |
|---|---|---|---|
|
Grade School
Ferson Creek Elementary School |
303 | — | |
|
Middle School
Haines Middle School |
303 | Not in DB | |
|
High School
St Charles North High School |
303 | Not in DB | |
Property History
| DATE: | EVENT: | PRICE: | SOURCE: |
|---|---|---|---|
| 3 Jan, 2017 | Sold | $1,275,000 | MRED MLS |
| 24 Oct, 2016 | Under contract | $1,330,000 | MRED MLS |
| 25 Mar, 2016 | Listed for sale | $1,330,000 | MRED MLS |
| 27 Feb, 2017 | Under contract | $0 | MRED MLS |
| 24 Jan, 2017 | Listed for sale | $0 | MRED MLS |
Room Specifics
Total Bedrooms: 5
Bedrooms Above Ground: 5
Bedrooms Below Ground: 0
Dimensions: —
Floor Type: Carpet
Dimensions: —
Floor Type: Carpet
Dimensions: —
Floor Type: Carpet
Dimensions: —
Floor Type: —
Full Bathrooms: 7
Bathroom Amenities: Separate Shower,Double Sink,Garden Tub
Bathroom in Basement: 1
Rooms: Bedroom 5,Breakfast Room,Exercise Room,Foyer,Game Room,Great Room,Loft,Play Room,Study,Heated Sun Room
Basement Description: Finished
Other Specifics
| 5 | |
| Concrete Perimeter | |
| Asphalt,Circular | |
| Hot Tub, Brick Paver Patio, In Ground Pool, Storms/Screens, Outdoor Fireplace | |
| Cul-De-Sac,Fenced Yard,Landscaped,Wooded,Rear of Lot | |
| 50X238X313X114X294 | |
| Full | |
| Full | |
| Vaulted/Cathedral Ceilings, Bar-Wet, Hardwood Floors, Heated Floors, First Floor Laundry | |
| Double Oven, Range, Microwave, Dishwasher, High End Refrigerator, Bar Fridge, Washer, Dryer, Stainless Steel Appliance(s), Wine Refrigerator | |
| Not in DB | |
| Street Paved | |
| — | |
| — | |
| Wood Burning, Gas Log |
Tax History
| Year | Property Taxes |
|---|---|
| 2017 | $29,146 |
Contact Agent
Nearby Similar Homes
Nearby Sold Comparables
Contact Agent
Listing Provided By
Coldwell Banker Residential







