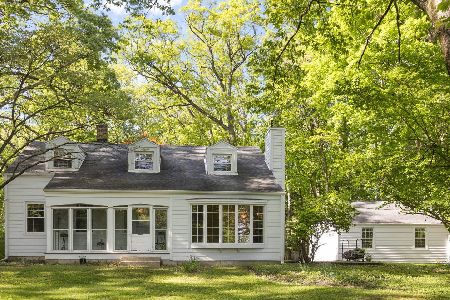37w270 Crane Road, St Charles, Illinois 60175
$559,900
|
Sold
|
|
| Status: | Closed |
| Sqft: | 3,819 |
| Cost/Sqft: | $147 |
| Beds: | 6 |
| Baths: | 4 |
| Year Built: | 1976 |
| Property Taxes: | $11,690 |
| Days On Market: | 1659 |
| Lot Size: | 2,05 |
Description
This home is ready for a new family to make it their own! With over 3,800 sq. ft. of living space, plus a full, partially finished basement, this home is ideal for a large or growing family. The house has a beautiful in-ground swimming pool with diving board, newer liner and heater; enclosed hot tub house; and new roof, newer A/C units, recent attic insulation and more. The 6 oversized bedrooms come with plenty of closet space, making the rooms versatile for a variety of uses. One of the third floor bedrooms even has access to a walk-in attic space. This home has 3.5 bathrooms. The eat-in kitchen has a double oven with plenty of storage, and granite countertops throughout. Sitting on 2 acres, this property offers plenty of space both inside and out. Call me or use showing time to set up your personal tour. ******Updates from the last 6 years that the seller has owned this home. New Roof and gutters, most downspouts (2020/2021). Exterior 2nd and 3rd floors painted (2021). Newer pool liner and Trane pool heater. Patio addition consists of a built in fire pit and walkway leading to the pool. Asphalt driveway replacement. Master Closet update. Interior paint updated in many areas (2020). Well pump (2020). Hot tub with hot tub house which sits on a deck while being supported by concrete footings. Newer attic insulation. New front living room and dining room vinyl double hung windows (2020) means that all of the windows have now been replaced. (Doesn't include hexagon window which is for decretive purposes only.) Purchased water filtration system and water softener. Two new Trane A/C units (2020). Recently expanded and updated Laundry/Mud room and 1st floor 1/2 bath (2021). Updated 2nd floor second bathroom (2020).*****
Property Specifics
| Single Family | |
| — | |
| English,Tudor | |
| 1976 | |
| Full | |
| — | |
| No | |
| 2.05 |
| Kane | |
| — | |
| 0 / Not Applicable | |
| None | |
| Private Well | |
| Septic-Private | |
| 11145109 | |
| 0920252009 |
Nearby Schools
| NAME: | DISTRICT: | DISTANCE: | |
|---|---|---|---|
|
Grade School
Ferson Creek Elementary School |
303 | — | |
|
Middle School
Thompson Middle School |
303 | Not in DB | |
|
High School
St Charles North High School |
303 | Not in DB | |
Property History
| DATE: | EVENT: | PRICE: | SOURCE: |
|---|---|---|---|
| 12 Aug, 2015 | Sold | $450,000 | MRED MLS |
| 10 Jun, 2015 | Under contract | $445,900 | MRED MLS |
| — | Last price change | $449,900 | MRED MLS |
| 5 Feb, 2015 | Listed for sale | $499,900 | MRED MLS |
| 6 Aug, 2021 | Sold | $559,900 | MRED MLS |
| 7 Jul, 2021 | Under contract | $559,900 | MRED MLS |
| 5 Jul, 2021 | Listed for sale | $559,900 | MRED MLS |
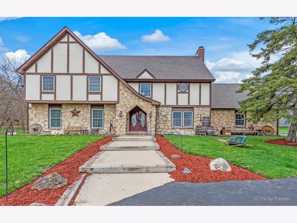
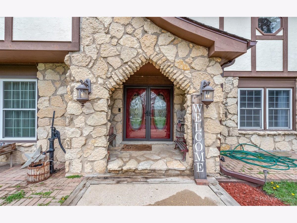
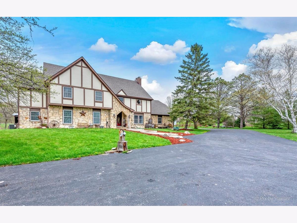
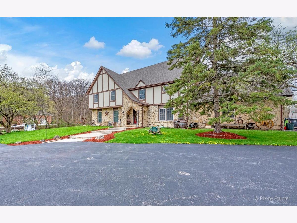
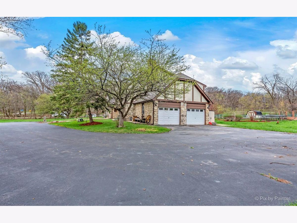
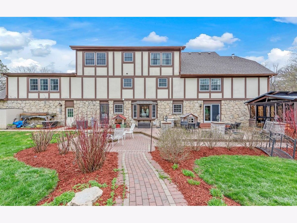
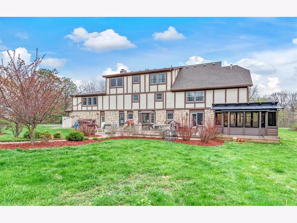
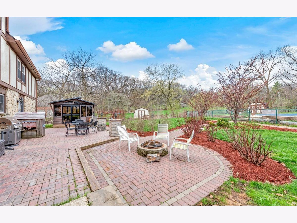
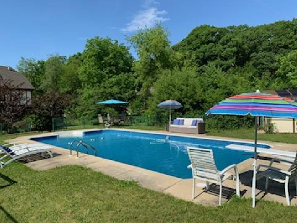
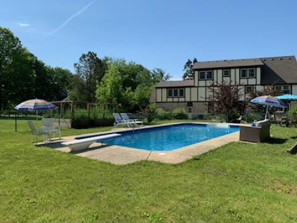
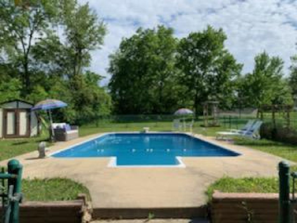
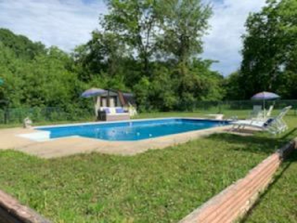
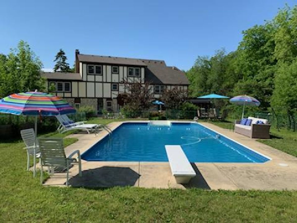
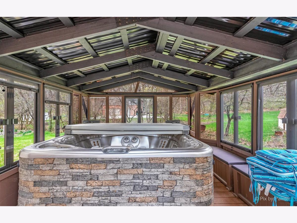
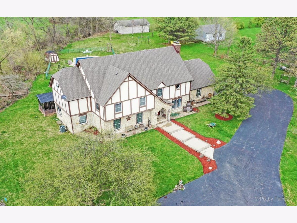
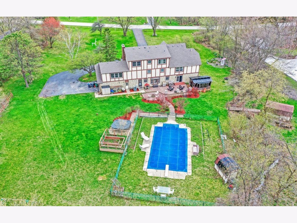
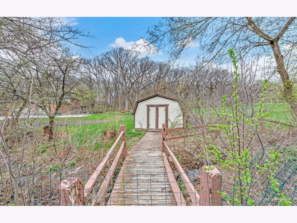
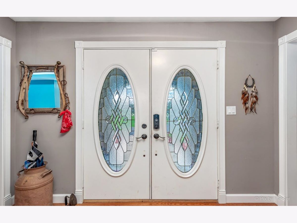
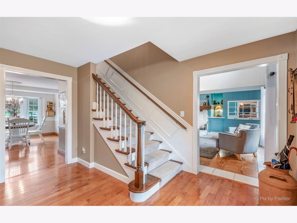
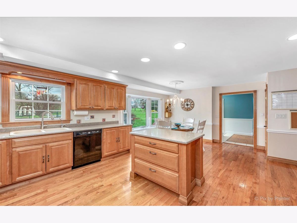
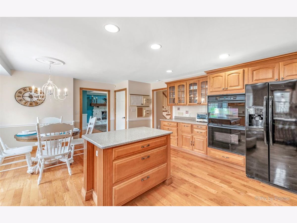
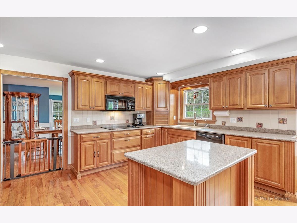
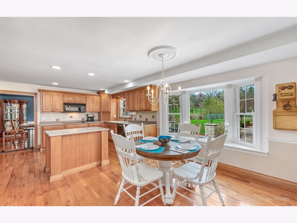
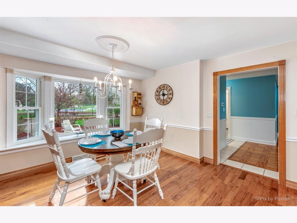
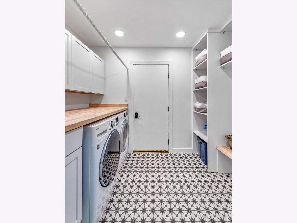
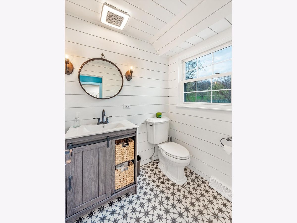
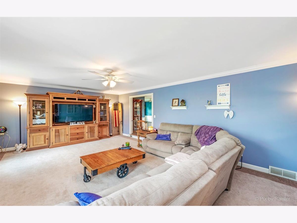
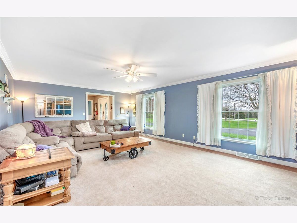
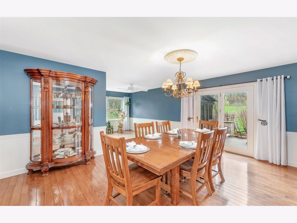
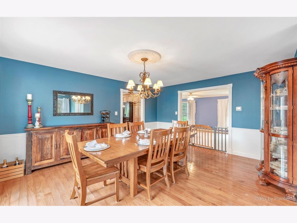
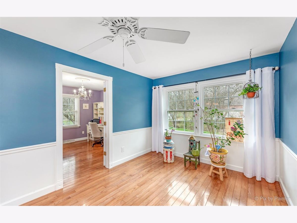
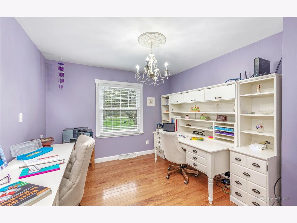
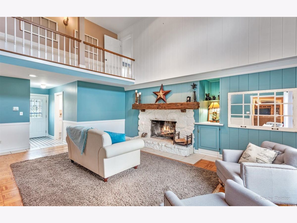
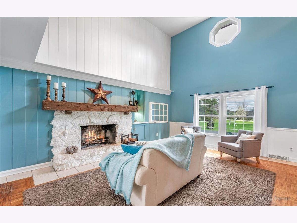
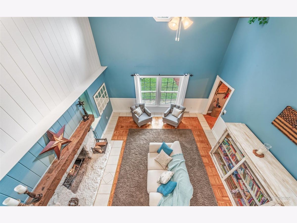
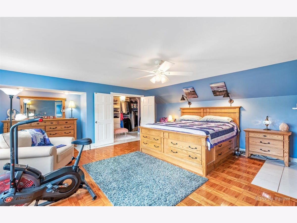
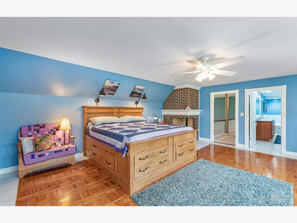
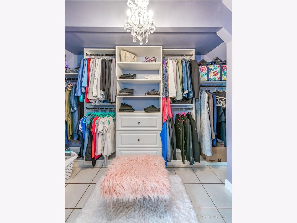
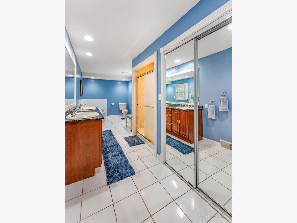
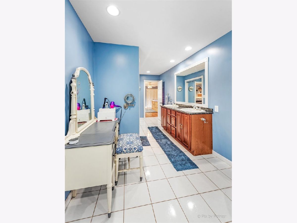
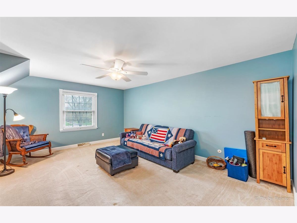
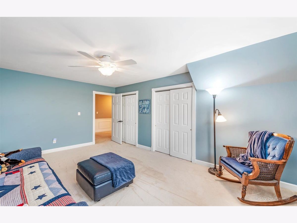
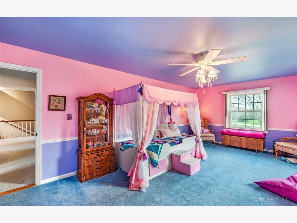
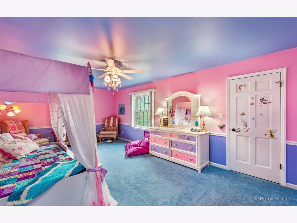
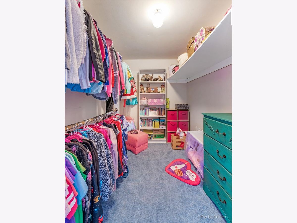
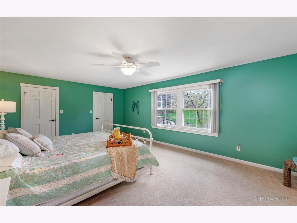
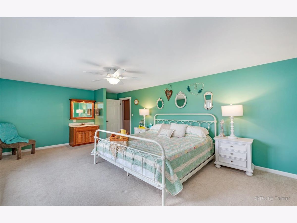
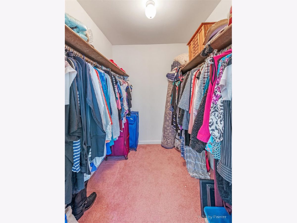
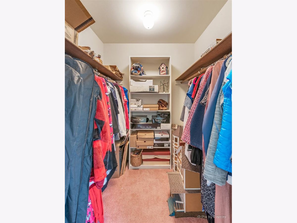
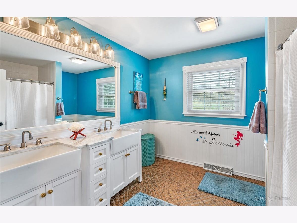
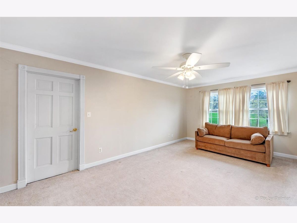
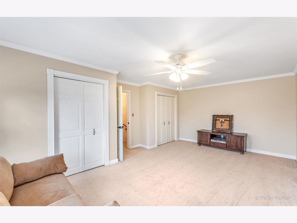
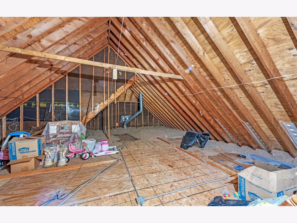
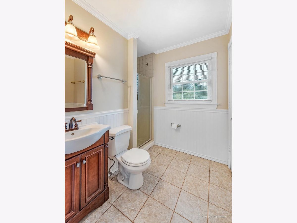
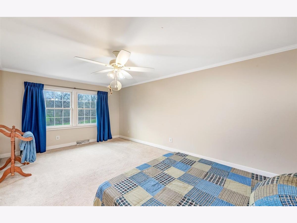
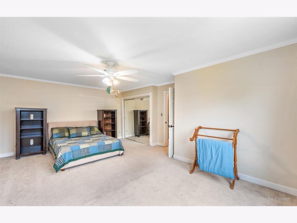
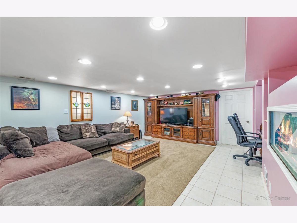
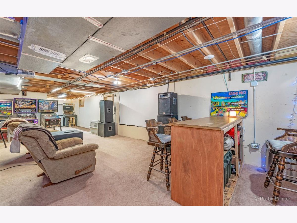
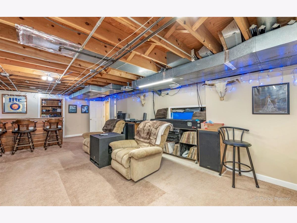
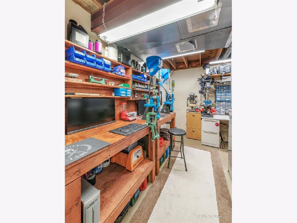
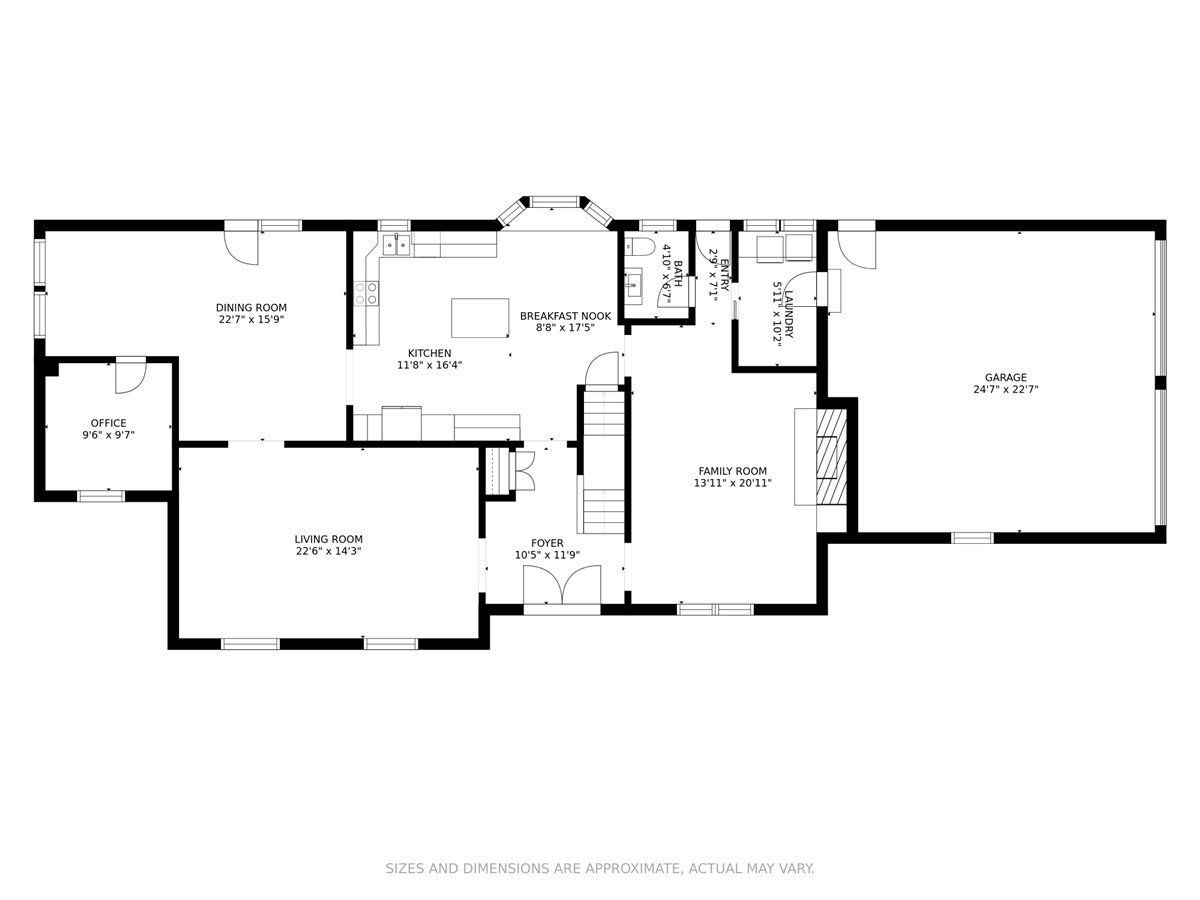
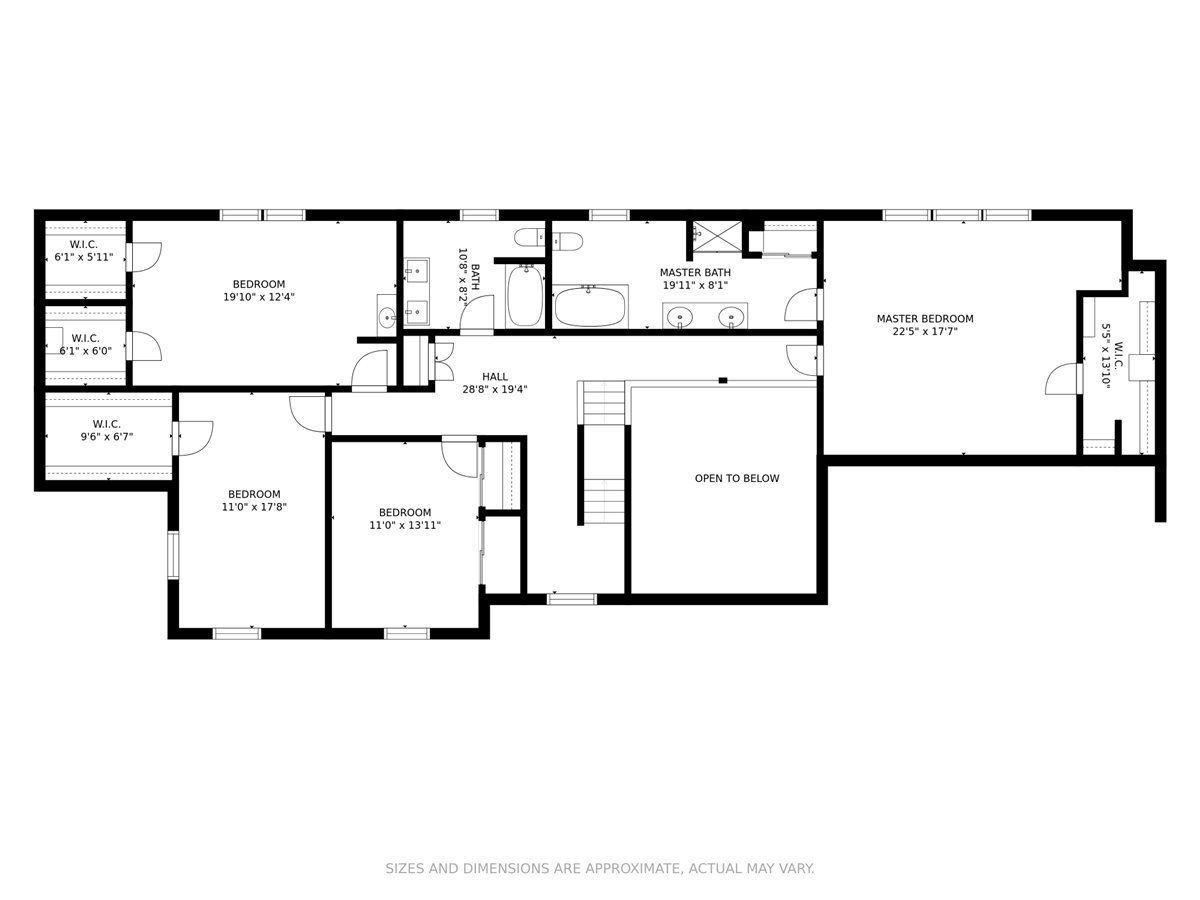
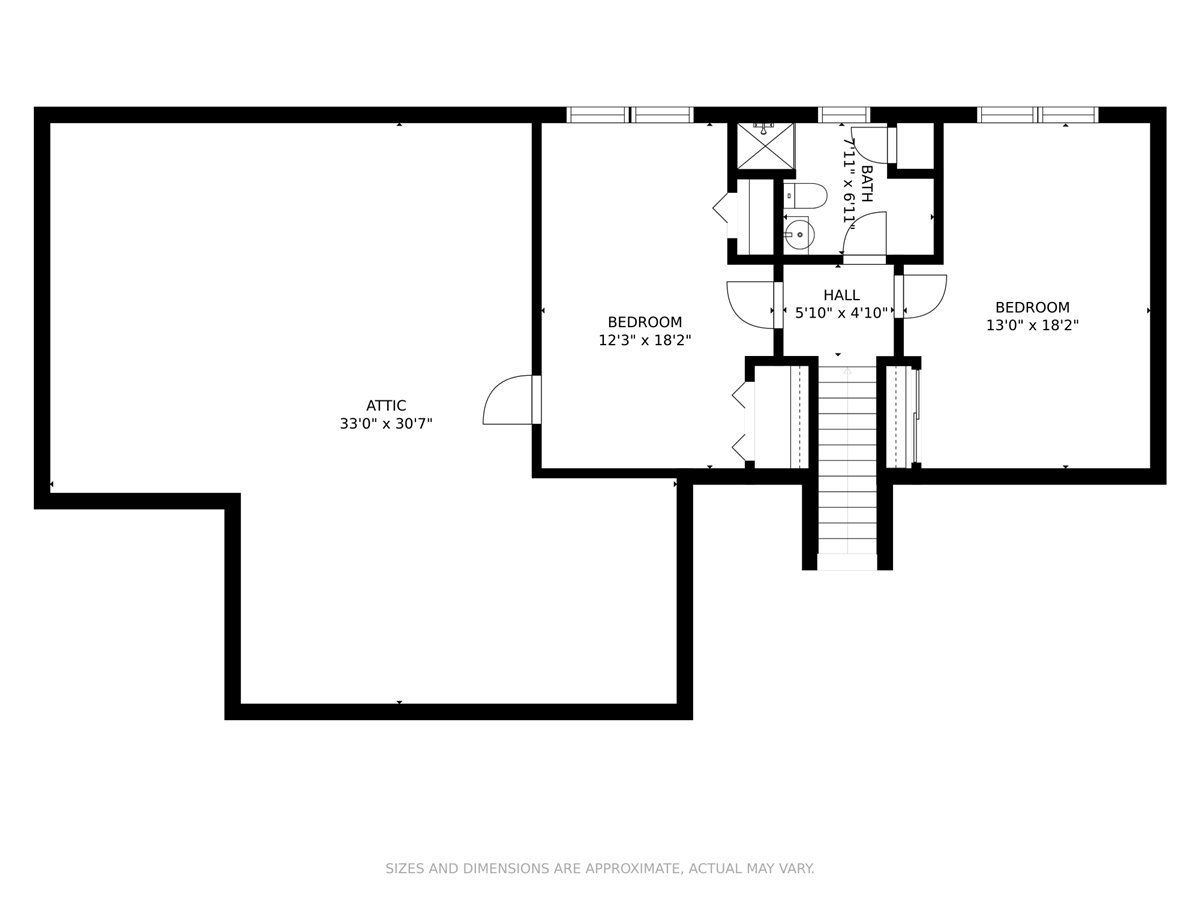
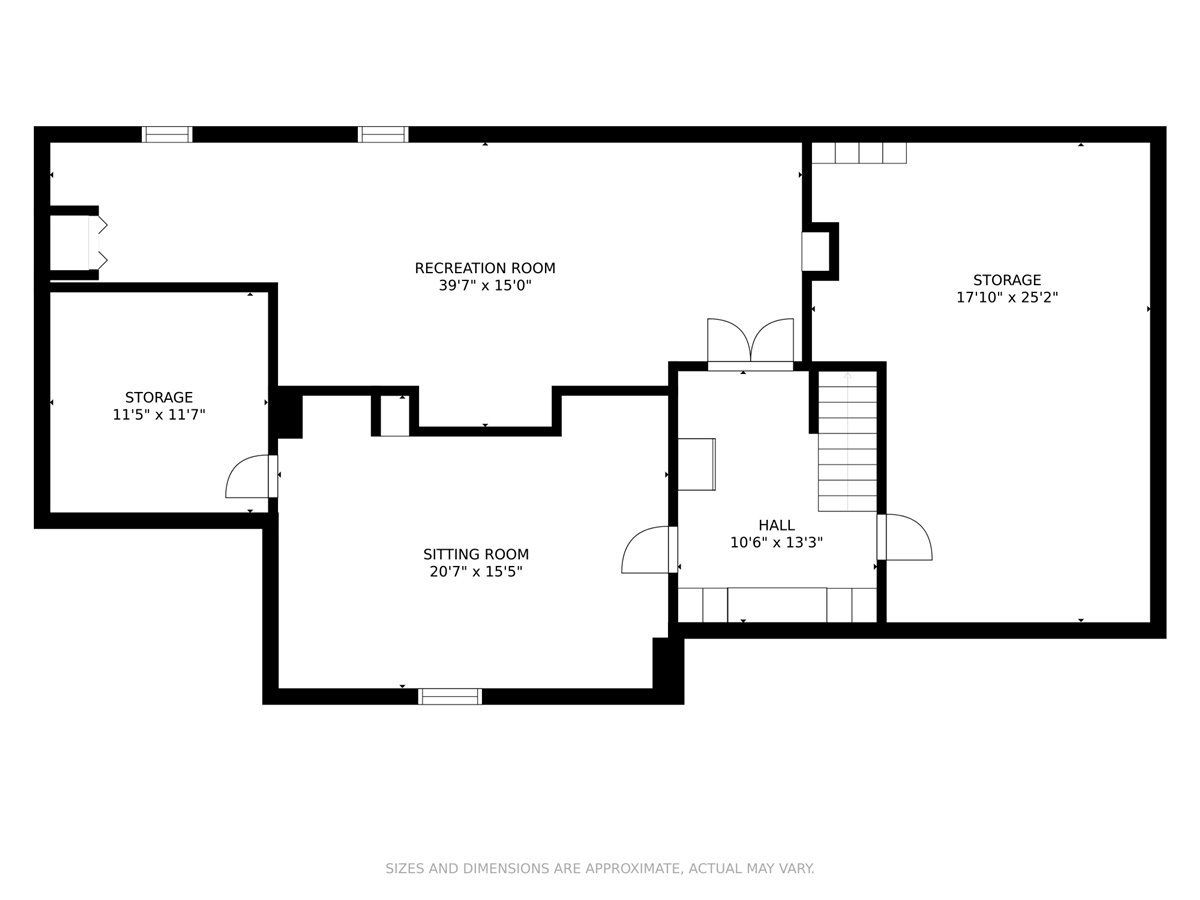
Room Specifics
Total Bedrooms: 6
Bedrooms Above Ground: 6
Bedrooms Below Ground: 0
Dimensions: —
Floor Type: Carpet
Dimensions: —
Floor Type: Carpet
Dimensions: —
Floor Type: Carpet
Dimensions: —
Floor Type: —
Dimensions: —
Floor Type: —
Full Bathrooms: 4
Bathroom Amenities: Whirlpool,Separate Shower,Double Sink
Bathroom in Basement: 0
Rooms: Bedroom 5,Bedroom 6,Office,Attic
Basement Description: Partially Finished
Other Specifics
| 2.5 | |
| Concrete Perimeter | |
| Asphalt | |
| Patio, Brick Paver Patio, In Ground Pool | |
| Horses Allowed,Irregular Lot,Landscaped,Wooded | |
| 2 | |
| Finished | |
| Full | |
| Vaulted/Cathedral Ceilings, Hardwood Floors, In-Law Arrangement, First Floor Laundry | |
| Double Oven, Microwave, Dishwasher, Refrigerator, Washer, Dryer, Disposal, Cooktop, Water Softener Owned, Electric Cooktop, Gas Oven | |
| Not in DB | |
| Park, Pool, Tennis Court(s), Horse-Riding Trails, Street Paved | |
| — | |
| — | |
| Wood Burning |
Tax History
| Year | Property Taxes |
|---|---|
| 2015 | $12,871 |
| 2021 | $11,690 |
Contact Agent
Nearby Similar Homes
Nearby Sold Comparables
Contact Agent
Listing Provided By
Keller Williams Inspire - Geneva



