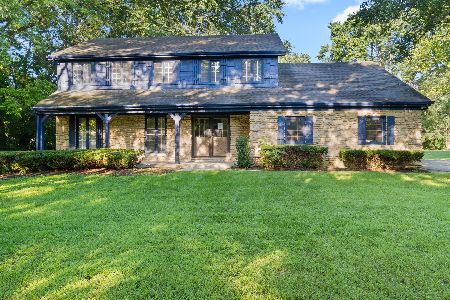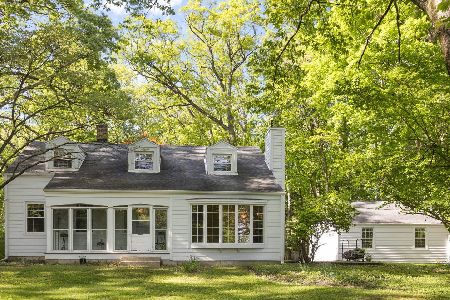4N867 Prairie Woods Court, St Charles, Illinois 60175
$932,500
|
Sold
|
|
| Status: | Closed |
| Sqft: | 5,386 |
| Cost/Sqft: | $179 |
| Beds: | 5 |
| Baths: | 5 |
| Year Built: | 2007 |
| Property Taxes: | $28,609 |
| Days On Market: | 2031 |
| Lot Size: | 2,64 |
Description
Beautiful custom built home by Didier Homes..the 2 1/2 acre Estate is tucked away on a quiet cul-de-sac only minutes to Randall Rd, downtown St Charles and the bike path. Extensive and mature landscaping include a water feature, paver patios, hot tub/gazebo & fire pit with boulder stone seating. Control 4 Home Automation system, radiant heat floor in the 4 car garage and basement floors, whole house generator, dog bath and storage galore in the mudroom and walk-in closets. Hardwood floors, solid oak doors & extensive millwork, custom built-ins, lntercom throughout & whole house interior sprinkler system. A main floor master, well-appointed gourmet kitchen with high end appliances, office with fireplace and grand two story great room are sure to impress. Walk out basement includes wood beam ceiling, designated wine area, readily wired theater, for surround sound/projector, wet bar equipped like a 2nd kitchen, additional bedroom, full bath, craft room. Quality built with warm oak finishes make this grand house feel like a home. **Some photos have been virtually staged to reflect how the home could look when furnished. Go to Vimeo 433823755 to see the Drone Video footage of this home
Property Specifics
| Single Family | |
| — | |
| Traditional | |
| 2007 | |
| Full,Walkout | |
| CUSTOM | |
| No | |
| 2.64 |
| Kane | |
| Prairie Wood Estates | |
| 0 / Not Applicable | |
| None | |
| Private Well | |
| Septic-Private | |
| 10757860 | |
| 0920226024 |
Nearby Schools
| NAME: | DISTRICT: | DISTANCE: | |
|---|---|---|---|
|
Grade School
Ferson Creek Elementary School |
303 | — | |
|
Middle School
Thompson Middle School |
303 | Not in DB | |
|
High School
St Charles North High School |
303 | Not in DB | |
Property History
| DATE: | EVENT: | PRICE: | SOURCE: |
|---|---|---|---|
| 30 Nov, 2020 | Sold | $932,500 | MRED MLS |
| 21 Oct, 2020 | Under contract | $965,000 | MRED MLS |
| — | Last price change | $1,000,000 | MRED MLS |
| 29 Jun, 2020 | Listed for sale | $1,000,000 | MRED MLS |



















































Room Specifics
Total Bedrooms: 5
Bedrooms Above Ground: 5
Bedrooms Below Ground: 0
Dimensions: —
Floor Type: Hardwood
Dimensions: —
Floor Type: Hardwood
Dimensions: —
Floor Type: Hardwood
Dimensions: —
Floor Type: —
Full Bathrooms: 5
Bathroom Amenities: Separate Shower,Handicap Shower,Double Sink,Soaking Tub
Bathroom in Basement: 1
Rooms: Bedroom 5,Library,Family Room,Bonus Room,Kitchen,Eating Area,Recreation Room,Sitting Room
Basement Description: Finished,Exterior Access
Other Specifics
| 4 | |
| Concrete Perimeter | |
| Concrete,Side Drive | |
| Deck, Patio, Hot Tub, Dog Run, Brick Paver Patio, Fire Pit | |
| Cul-De-Sac,Landscaped,Pond(s),Wooded,Mature Trees | |
| 63X406X301X332X272 | |
| — | |
| Full | |
| Vaulted/Cathedral Ceilings, Bar-Wet, Hardwood Floors, Heated Floors, First Floor Bedroom, In-Law Arrangement | |
| — | |
| Not in DB | |
| Street Paved | |
| — | |
| — | |
| Wood Burning, Attached Fireplace Doors/Screen, Gas Log, Gas Starter |
Tax History
| Year | Property Taxes |
|---|---|
| 2020 | $28,609 |
Contact Agent
Nearby Similar Homes
Nearby Sold Comparables
Contact Agent
Listing Provided By
Baird & Warner Fox Valley - Geneva







