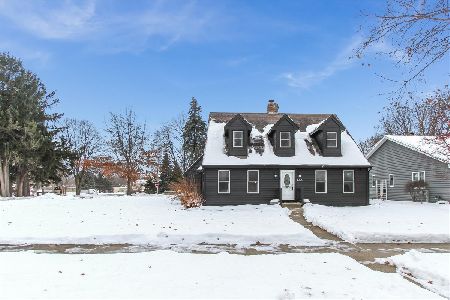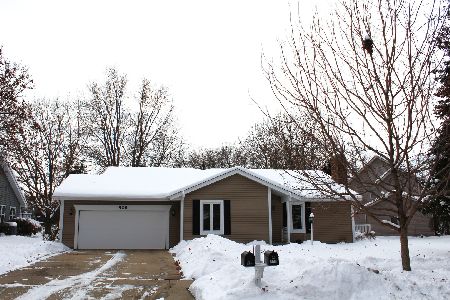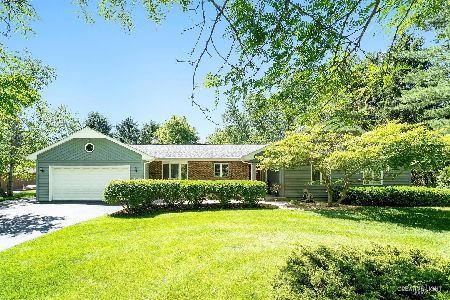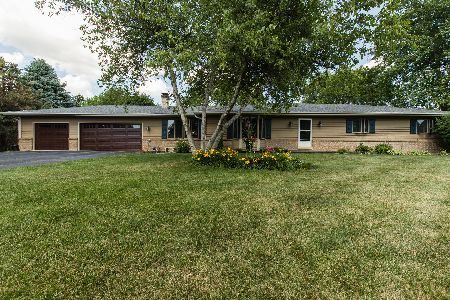37W468 Elmer Court, Elgin, Illinois 60124
$325,000
|
Sold
|
|
| Status: | Closed |
| Sqft: | 1,741 |
| Cost/Sqft: | $192 |
| Beds: | 3 |
| Baths: | 3 |
| Year Built: | 1986 |
| Property Taxes: | $4,945 |
| Days On Market: | 1931 |
| Lot Size: | 1,65 |
Description
They don't build quality constructed homes like this anymore! This sprawling custom ranch with partial brick front is located on a cul-de-sac at the back of the subdivision! Situated on 1.65 acres overlooking farm fields completes this peaceful setting! Brick sidewalk leads to the front door! Hardwood entry! Large formal living/dining room combo is great for entertaining with plenty of natural light! Cozy family room with stone gas log fireplace opens to the bright eat-in kitchen with oak cabinetry, skylight and separate eating area with sliding glass doors to the sun porch-perfect for summer nights! Spacious master bedroom with new carpet, walk-in closet, sliding glass door to the deck and private bath with walk-in shower! Gracious size secondary bedrooms! Huge finished basement with rec room with sconce lighting and dry bar, bath rough-in and the flex room could be used for multitude of options for crafts or play area! Huge unfinished area for storage! New roof '20! Newer A/C & furnace! New water heater and ejector pump '20! Interior freshly painted! Some light cosmetic updating needed, but a gem! Large shed and also a potting shed! 301 schools! Unincorporated but close to Randall Rd corridor and I-90 access or train!
Property Specifics
| Single Family | |
| — | |
| Ranch | |
| 1986 | |
| Full | |
| — | |
| No | |
| 1.65 |
| Kane | |
| West Highland Acres | |
| 0 / Not Applicable | |
| None | |
| Private Well | |
| Septic-Private | |
| 10903036 | |
| 0608401005 |
Property History
| DATE: | EVENT: | PRICE: | SOURCE: |
|---|---|---|---|
| 30 Nov, 2020 | Sold | $325,000 | MRED MLS |
| 24 Oct, 2020 | Under contract | $334,900 | MRED MLS |
| 12 Oct, 2020 | Listed for sale | $334,900 | MRED MLS |
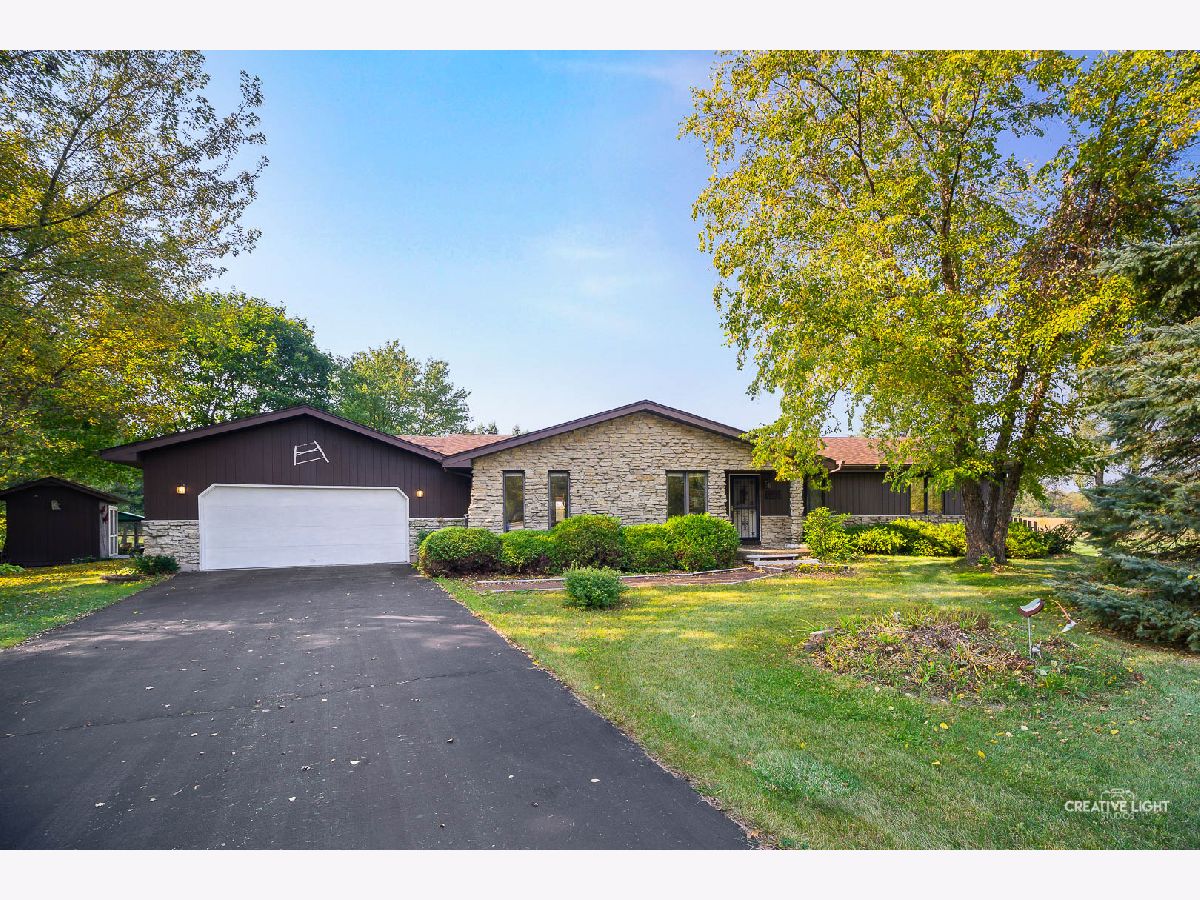

























Room Specifics
Total Bedrooms: 3
Bedrooms Above Ground: 3
Bedrooms Below Ground: 0
Dimensions: —
Floor Type: Carpet
Dimensions: —
Floor Type: Carpet
Full Bathrooms: 3
Bathroom Amenities: Double Sink
Bathroom in Basement: 0
Rooms: Recreation Room,Play Room,Sun Room
Basement Description: Partially Finished
Other Specifics
| 2 | |
| Concrete Perimeter | |
| Asphalt | |
| Deck, Storms/Screens | |
| — | |
| 105X252X247X199X286 | |
| — | |
| Full | |
| Skylight(s), First Floor Bedroom, First Floor Full Bath | |
| Range, Dishwasher, Refrigerator, Washer, Dryer | |
| Not in DB | |
| — | |
| — | |
| — | |
| Attached Fireplace Doors/Screen, Gas Log, Gas Starter |
Tax History
| Year | Property Taxes |
|---|---|
| 2020 | $4,945 |
Contact Agent
Nearby Similar Homes
Nearby Sold Comparables
Contact Agent
Listing Provided By
REMAX Horizon

