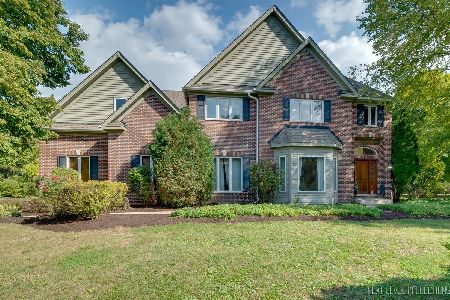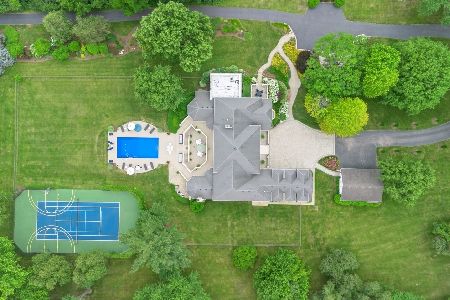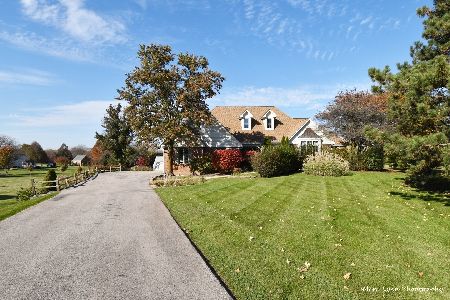37W481 Grey Barn Road, St Charles, Illinois 60175
$535,000
|
Sold
|
|
| Status: | Closed |
| Sqft: | 3,809 |
| Cost/Sqft: | $144 |
| Beds: | 5 |
| Baths: | 4 |
| Year Built: | 1999 |
| Property Taxes: | $12,820 |
| Days On Market: | 2455 |
| Lot Size: | 1,80 |
Description
Well-known St. Charles architect's own custom home! You'll love the tranquil lake view from the abundant windows in the spacious vaulted great room as well as from the 4 season sunroom. Eat-in kitchen w/maple cabinetry, island, built-in bookcases & see through fireplace to the sunroom. Beautiful Wisconsin flagstone FP in the great rm, generous sized dining rm, 1st floor den/bdrm #5 adjacent to full bath for in-law potential & big 1st floor laundry w/utility sink & closet. Master has brand new carpet, 23x11 walk-in closet & door to artist's loft that overlooks the great rm. Master bath w/double sink & big walk-in shower. Big additional bdrms are vaulted w/ceiling fans & track lighting. Finished walk-out basement w/full bath, bdrm, workshop, bonus rm & rec rm w/kitchenette & bar. Spacious deck, heated 4 car garage, gleaming hardwood floors, french doors, skylight, intercom, 3 furnaces & 2 AC units. Enjoy daily sunsets over the lake. Don't miss this special home in a picturesque setting!
Property Specifics
| Single Family | |
| — | |
| Cape Cod | |
| 1999 | |
| Full,English | |
| — | |
| Yes | |
| 1.8 |
| Kane | |
| The Maples | |
| 200 / Annual | |
| Lake Rights | |
| Private Well | |
| Septic-Private | |
| 10365931 | |
| 0917452007 |
Nearby Schools
| NAME: | DISTRICT: | DISTANCE: | |
|---|---|---|---|
|
Grade School
Ferson Creek Elementary School |
303 | — | |
|
Middle School
Thompson Middle School |
303 | Not in DB | |
|
High School
St Charles North High School |
303 | Not in DB | |
Property History
| DATE: | EVENT: | PRICE: | SOURCE: |
|---|---|---|---|
| 18 Jul, 2019 | Sold | $535,000 | MRED MLS |
| 10 Jun, 2019 | Under contract | $550,000 | MRED MLS |
| — | Last price change | $565,000 | MRED MLS |
| 3 May, 2019 | Listed for sale | $575,000 | MRED MLS |
Room Specifics
Total Bedrooms: 5
Bedrooms Above Ground: 5
Bedrooms Below Ground: 0
Dimensions: —
Floor Type: Carpet
Dimensions: —
Floor Type: Carpet
Dimensions: —
Floor Type: Carpet
Dimensions: —
Floor Type: —
Full Bathrooms: 4
Bathroom Amenities: Double Sink,Full Body Spray Shower
Bathroom in Basement: 1
Rooms: Bedroom 5,Loft,Recreation Room,Exercise Room,Workshop,Heated Sun Room
Basement Description: Partially Finished,Exterior Access
Other Specifics
| 4 | |
| Concrete Perimeter | |
| Asphalt,Circular | |
| Deck, Porch, Storms/Screens | |
| Lake Front,Landscaped,Water Rights,Water View,Mature Trees | |
| 79,671 SQ FT | |
| — | |
| Full | |
| Vaulted/Cathedral Ceilings, Skylight(s), Hardwood Floors, In-Law Arrangement | |
| Range, Microwave, Dishwasher, Refrigerator, Washer, Dryer, Water Softener Owned | |
| Not in DB | |
| Water Rights, Street Paved | |
| — | |
| — | |
| Double Sided, Wood Burning, Attached Fireplace Doors/Screen, Gas Log, Gas Starter |
Tax History
| Year | Property Taxes |
|---|---|
| 2019 | $12,820 |
Contact Agent
Nearby Similar Homes
Nearby Sold Comparables
Contact Agent
Listing Provided By
REMAX Excels






