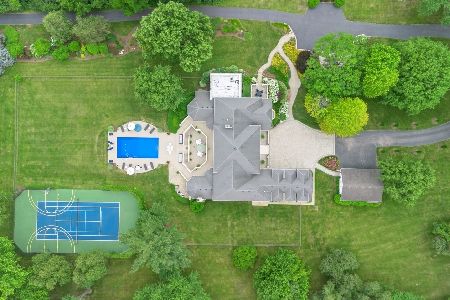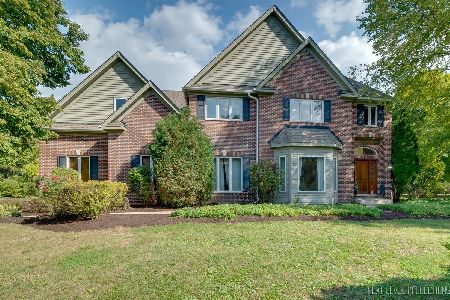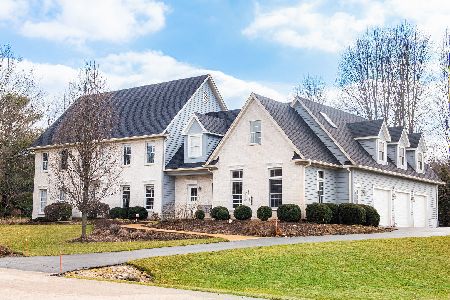5N126 Crane Road, St Charles, Illinois 60175
$445,000
|
Sold
|
|
| Status: | Closed |
| Sqft: | 2,300 |
| Cost/Sqft: | $200 |
| Beds: | 4 |
| Baths: | 3 |
| Year Built: | 1900 |
| Property Taxes: | $9,533 |
| Days On Market: | 2147 |
| Lot Size: | 2,75 |
Description
GREAT OPPORTUNITY WITH MANY UNIQUE OPTIONS!! Charming 4 bedroom/3 bath Crane Road Farmette located on 2.75 rolling acres with stunning views & amazing sunsets.. only minutes from downtown! 1st floor bedroom, laundry and full bath. Hardwood floors, stained glass windows, custom built ins, adorable cozy front porch and enclosed sunroom. Two recently rehabbed 2nd floor bathrooms that include a GORGEOUS master spa bath and spacious walk-in custom closet. New furnaces, A/C units and roof. Huge barn has been recently renovated with great attention to its unique structural integrity. Ideal for entertaining, horses or can be turned into a very Unique and Awesome home! 3.5 car garage is over-sized & insulated. Additional buildings also include a large workshop that allows for boat or camper storage, and an adorable creamery shed. Property can be divided. THE POSSIBILITIES ARE ENDLESS!
Property Specifics
| Single Family | |
| — | |
| Farmhouse | |
| 1900 | |
| Full | |
| — | |
| No | |
| 2.75 |
| Kane | |
| The Maples | |
| — / Not Applicable | |
| None | |
| Private Well | |
| Septic-Private | |
| 10658591 | |
| 0917452001 |
Nearby Schools
| NAME: | DISTRICT: | DISTANCE: | |
|---|---|---|---|
|
Grade School
Ferson Creek Elementary School |
303 | — | |
|
Middle School
Haines Middle School |
303 | Not in DB | |
|
High School
St Charles North High School |
303 | Not in DB | |
Property History
| DATE: | EVENT: | PRICE: | SOURCE: |
|---|---|---|---|
| 23 Jun, 2020 | Sold | $445,000 | MRED MLS |
| 28 Mar, 2020 | Under contract | $459,000 | MRED MLS |
| 6 Mar, 2020 | Listed for sale | $459,000 | MRED MLS |
Room Specifics
Total Bedrooms: 4
Bedrooms Above Ground: 4
Bedrooms Below Ground: 0
Dimensions: —
Floor Type: Hardwood
Dimensions: —
Floor Type: Carpet
Dimensions: —
Floor Type: Hardwood
Full Bathrooms: 3
Bathroom Amenities: Separate Shower,Double Sink
Bathroom in Basement: 0
Rooms: Breakfast Room,Sun Room
Basement Description: Unfinished
Other Specifics
| 5 | |
| Concrete Perimeter,Stone | |
| Asphalt | |
| Deck, Porch, Storms/Screens, Fire Pit, Workshop, Invisible Fence | |
| Horses Allowed,Landscaped,Wooded,Mature Trees | |
| 300X301X360X326X145 | |
| — | |
| Full | |
| Vaulted/Cathedral Ceilings, Hardwood Floors, First Floor Bedroom, First Floor Laundry, First Floor Full Bath | |
| Range, Microwave, Dishwasher, Refrigerator, Washer, Dryer, Disposal | |
| Not in DB | |
| Lake | |
| — | |
| — | |
| — |
Tax History
| Year | Property Taxes |
|---|---|
| 2020 | $9,533 |
Contact Agent
Nearby Similar Homes
Nearby Sold Comparables
Contact Agent
Listing Provided By
REMAX Excels






