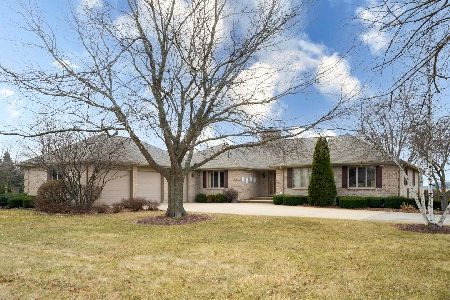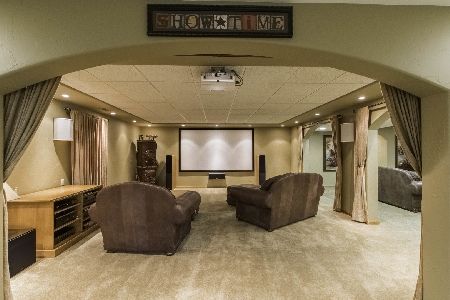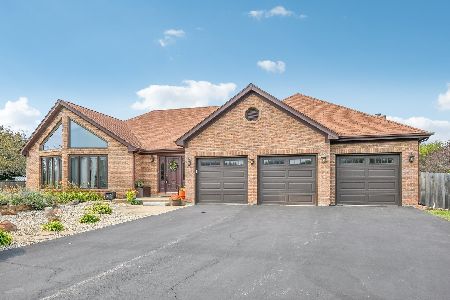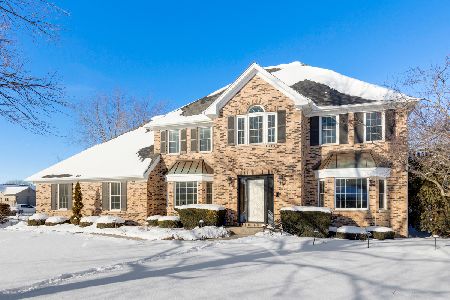37W502 Heritage Drive, Batavia, Illinois 60510
$363,250
|
Sold
|
|
| Status: | Closed |
| Sqft: | 3,200 |
| Cost/Sqft: | $125 |
| Beds: | 4 |
| Baths: | 4 |
| Year Built: | 1990 |
| Property Taxes: | $9,326 |
| Days On Market: | 1935 |
| Lot Size: | 1,71 |
Description
Freshly painted & sparking clean and ready to move in! Looking for privacy yet close to everything. Best of Both Worlds. Beautiful Custom Built All Brick Ranch on 1.7 Acres professionally landscaped. Every room has a view. Lots of natural light. Impeccably maintained. Close to the expressways & shopping. Security system, Concrete driveway and walkway, 9' ceilings throughout. Eat in kitchen with pantry closet & mop closet. Separate formal dining room. All Bedroom Suites with Full Baths. Master suite is in it's Own Wing with 2 walk in closets, Spa bathroom, whirlpool tub & separate shower, double sinks. Family room with floor to ceiling brick fireplace & sliding doors to patio. Recessed lighting, crown molding, thermal pane windows, central vacuum, underground sprinkler system, oak trim, cabinets & 6 panel doors. Tons of closet space and storage. Large Concrete Patio Great for Entertaining. Huge Full unfinished basement & crawl space. Zone heating & cooling, 2 gas furnaces, 2 air conditioners, 2 hot water heaters. Dishwasher is new.
Property Specifics
| Single Family | |
| — | |
| — | |
| 1990 | |
| Full | |
| — | |
| No | |
| 1.71 |
| Kane | |
| Heritage Ridge | |
| — / Not Applicable | |
| None | |
| Private Well | |
| Septic-Private | |
| 10809264 | |
| 1229376001 |
Property History
| DATE: | EVENT: | PRICE: | SOURCE: |
|---|---|---|---|
| 9 Oct, 2020 | Sold | $363,250 | MRED MLS |
| 24 Aug, 2020 | Under contract | $399,000 | MRED MLS |
| 6 Aug, 2020 | Listed for sale | $399,000 | MRED MLS |
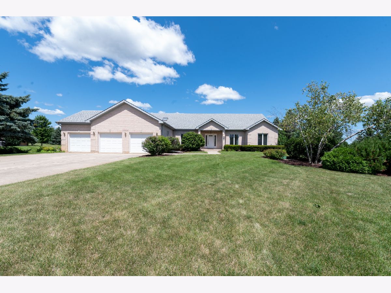
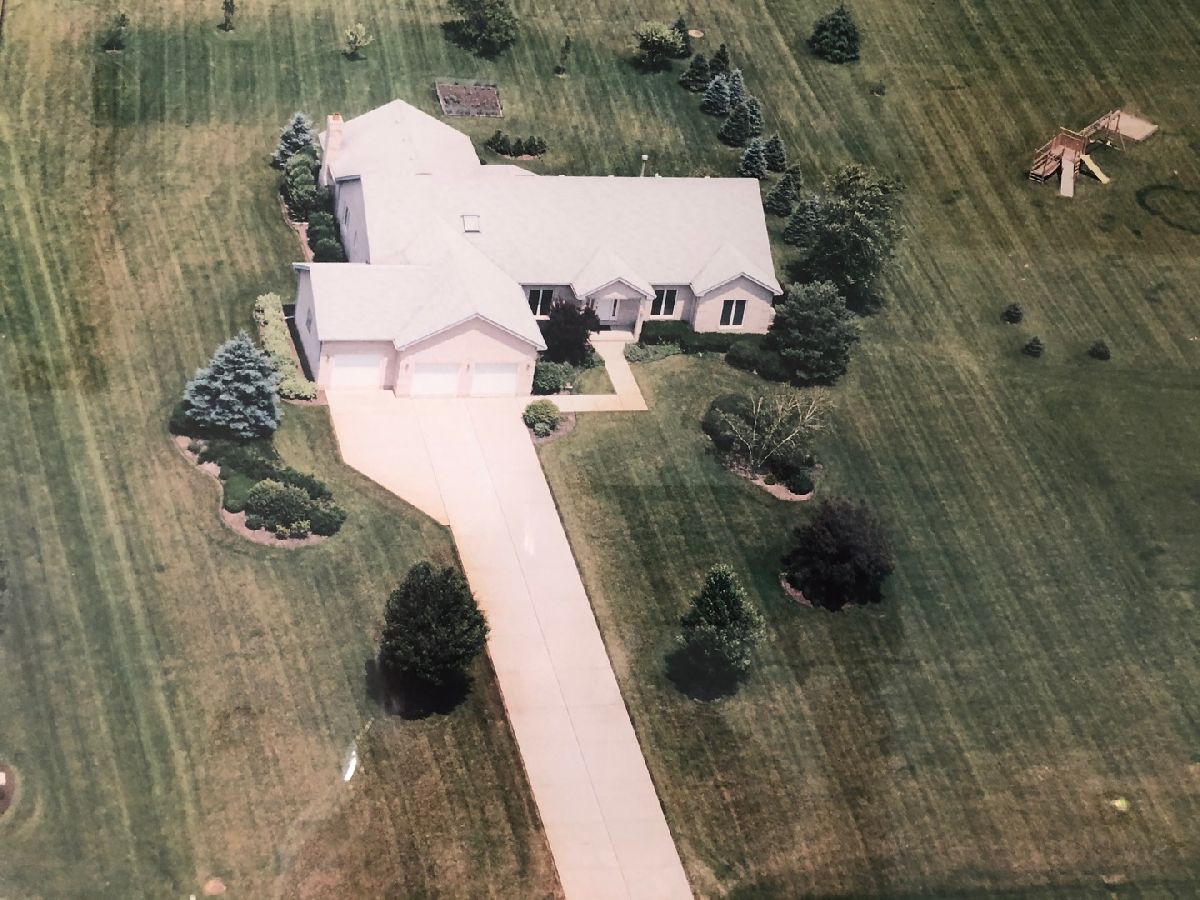
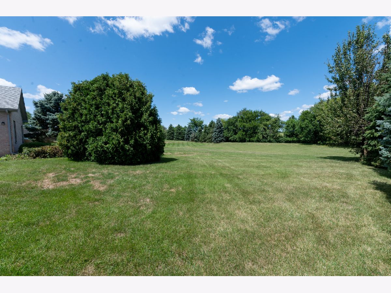
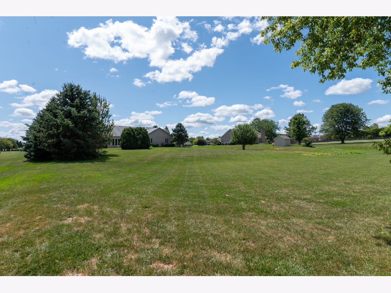
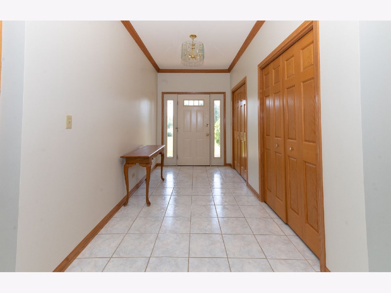
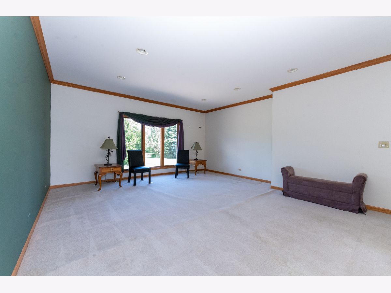
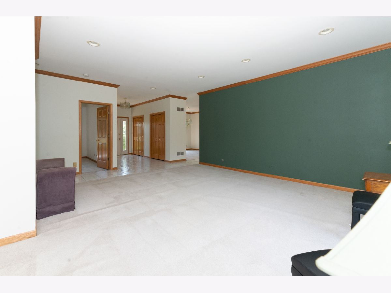
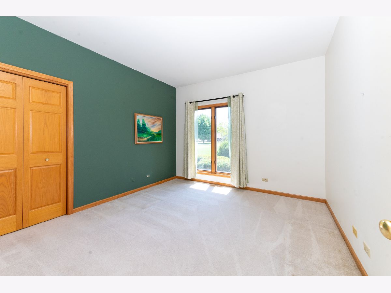
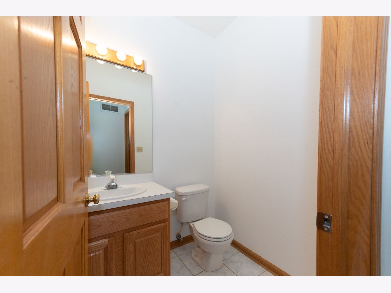
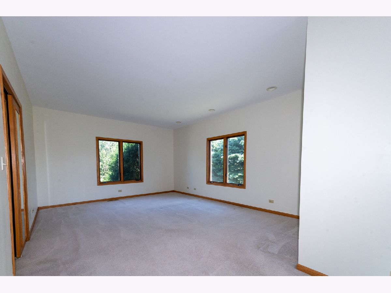
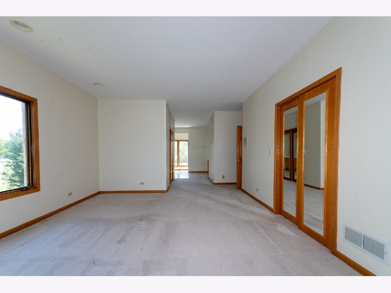
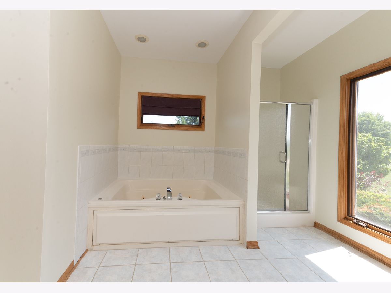
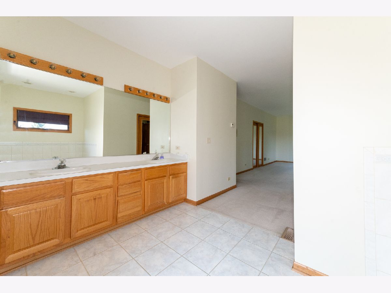
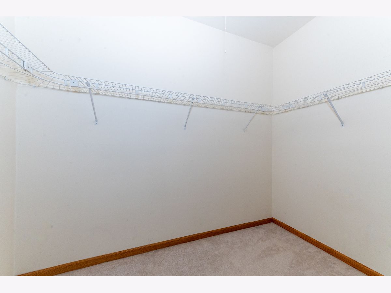
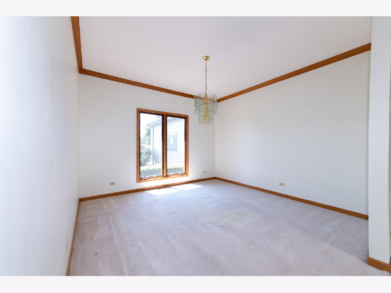
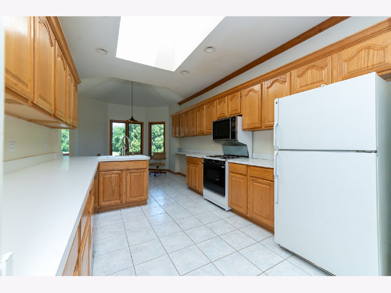
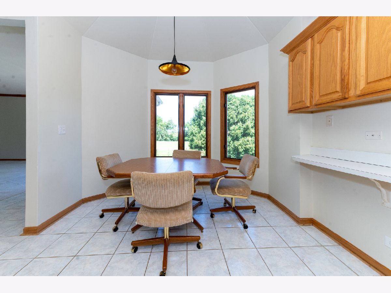
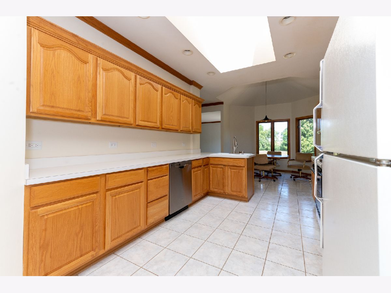
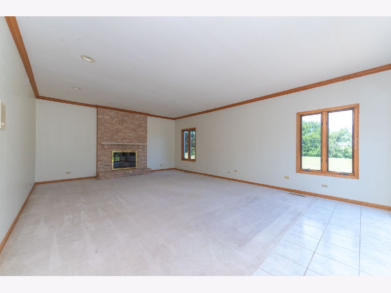
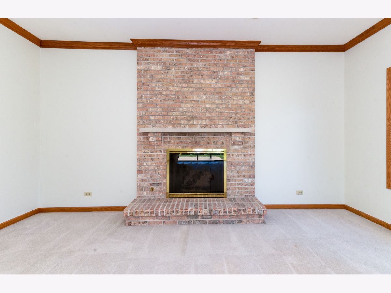
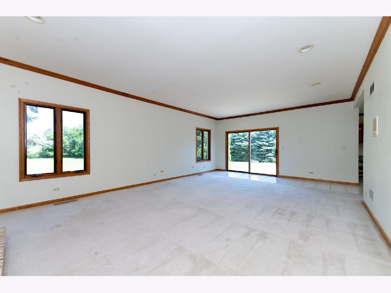
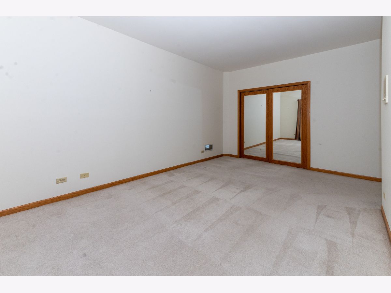
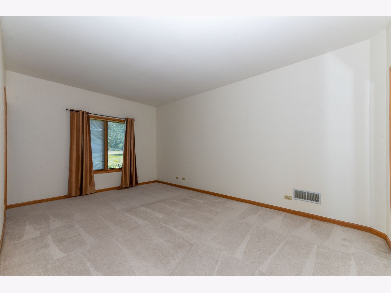
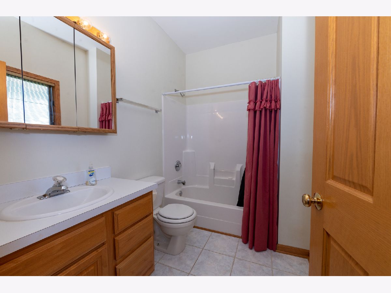
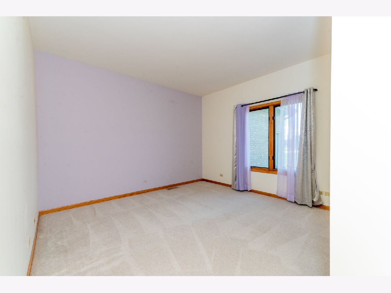
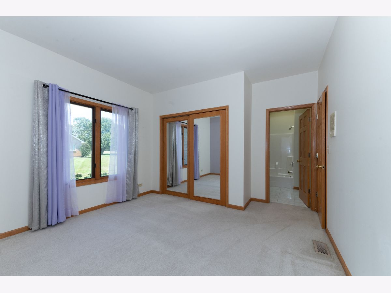
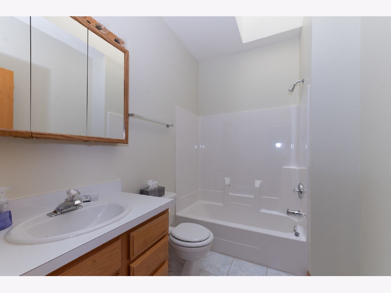
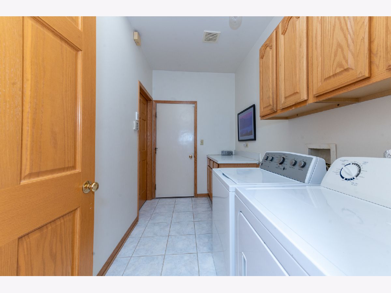
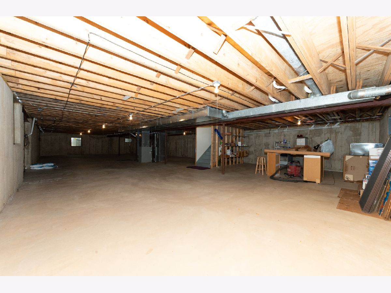
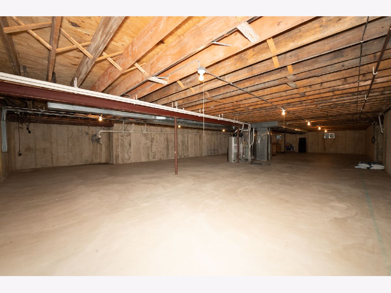
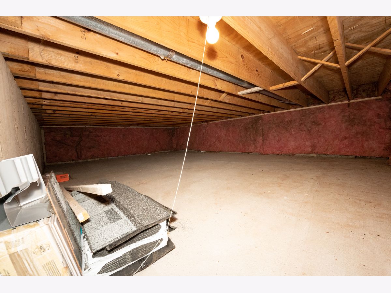
Room Specifics
Total Bedrooms: 4
Bedrooms Above Ground: 4
Bedrooms Below Ground: 0
Dimensions: —
Floor Type: Carpet
Dimensions: —
Floor Type: Carpet
Dimensions: —
Floor Type: Carpet
Full Bathrooms: 4
Bathroom Amenities: Whirlpool,Separate Shower,Double Sink
Bathroom in Basement: 0
Rooms: Foyer
Basement Description: Unfinished,Crawl
Other Specifics
| 3 | |
| — | |
| Concrete | |
| — | |
| — | |
| 160 X 415X 198 X 432 | |
| — | |
| Full | |
| Vaulted/Cathedral Ceilings, Skylight(s), First Floor Bedroom, In-Law Arrangement, First Floor Laundry, Walk-In Closet(s) | |
| Range, Microwave, Dishwasher, Refrigerator, Washer, Dryer, Disposal, Built-In Oven, Range Hood, Water Softener, Water Softener Owned | |
| Not in DB | |
| — | |
| — | |
| — | |
| — |
Tax History
| Year | Property Taxes |
|---|---|
| 2020 | $9,326 |
Contact Agent
Nearby Similar Homes
Nearby Sold Comparables
Contact Agent
Listing Provided By
Ascot Realty Group, Inc.

