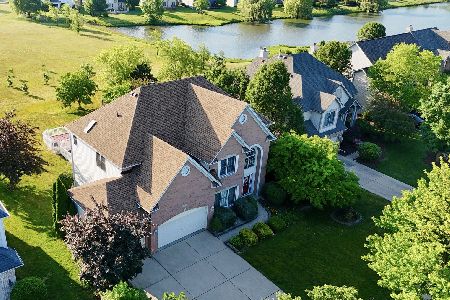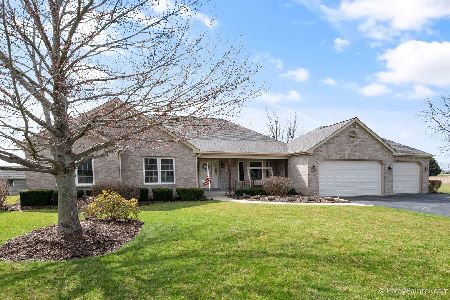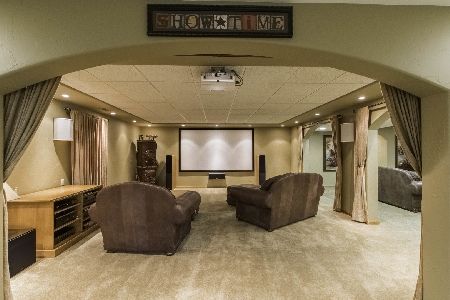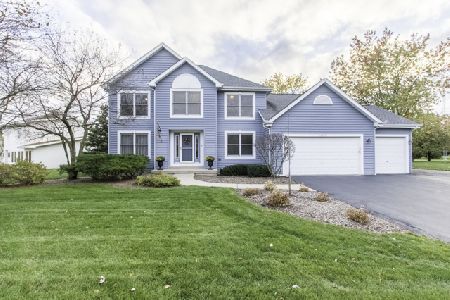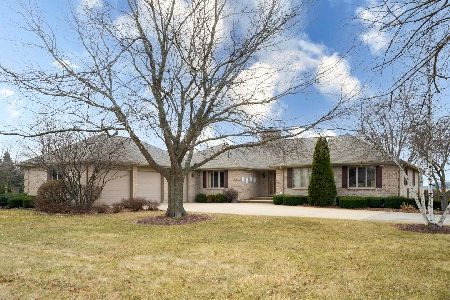37W532 Schuster Lane, Batavia, Illinois 60510
$420,000
|
Sold
|
|
| Status: | Closed |
| Sqft: | 3,146 |
| Cost/Sqft: | $135 |
| Beds: | 4 |
| Baths: | 4 |
| Year Built: | 1996 |
| Property Taxes: | $11,886 |
| Days On Market: | 2459 |
| Lot Size: | 2,51 |
Description
Fabulous home in Batavia on 2.4 acres! This fantastic home has been upgraded from top to bottom and features a beautiful 2 story foyer with gleaming hardwood floors which are newly refinished, first floor office w/ recessed lights and french doors. Loads of huge windows, all newer in the front of home, transoms above all downstairs entryways. Formal living & dining rooms & a 1st floor laundry room. Great kitchen with center island, pantry and upgraded SS appliances. Large 2 story family room w/ dramatic 2 story brick fp. A beautiful sun room overlooking the completely private back yard. 4 large bdrms, all w/ brand new carpet, one w/ a Palladium window & custom ceiling, a master bedroom w/ large w-in closet & oversized master bath. A full finished basement w/ 5th bdrm & full bath, new plumbing including sump pump w/ back up! New roof, downspouts & gutters in 2014, new furnace & A/C in 2012, new H20 heater 2018, new water softener in 2013 & new carriage style garage doors. It's a 10!
Property Specifics
| Single Family | |
| — | |
| Traditional | |
| 1996 | |
| Full | |
| CUSTOM | |
| No | |
| 2.51 |
| Kane | |
| Heritage West | |
| 0 / Not Applicable | |
| None | |
| Private Well | |
| Septic-Private | |
| 10279192 | |
| 1232126006 |
Property History
| DATE: | EVENT: | PRICE: | SOURCE: |
|---|---|---|---|
| 9 May, 2019 | Sold | $420,000 | MRED MLS |
| 8 Apr, 2019 | Under contract | $425,000 | MRED MLS |
| 21 Feb, 2019 | Listed for sale | $425,000 | MRED MLS |
Room Specifics
Total Bedrooms: 5
Bedrooms Above Ground: 4
Bedrooms Below Ground: 1
Dimensions: —
Floor Type: Carpet
Dimensions: —
Floor Type: Carpet
Dimensions: —
Floor Type: Carpet
Dimensions: —
Floor Type: —
Full Bathrooms: 4
Bathroom Amenities: Separate Shower,Double Sink
Bathroom in Basement: 1
Rooms: Bedroom 5,Breakfast Room,Den,Foyer,Play Room,Recreation Room,Heated Sun Room
Basement Description: Finished
Other Specifics
| 3 | |
| Concrete Perimeter | |
| Asphalt | |
| Deck, Above Ground Pool, Storms/Screens | |
| Landscaped | |
| 133X588X258X582 | |
| — | |
| Full | |
| Vaulted/Cathedral Ceilings, Skylight(s), Hardwood Floors, First Floor Laundry | |
| Range, Microwave, Dishwasher, Refrigerator | |
| Not in DB | |
| — | |
| — | |
| — | |
| Gas Starter |
Tax History
| Year | Property Taxes |
|---|---|
| 2019 | $11,886 |
Contact Agent
Nearby Similar Homes
Nearby Sold Comparables
Contact Agent
Listing Provided By
REMAX Excels

